Contemporary Front Door Design Ideas with a Sliding Front Door
Refine by:
Budget
Sort by:Popular Today
1 - 16 of 16 photos
Item 1 of 4
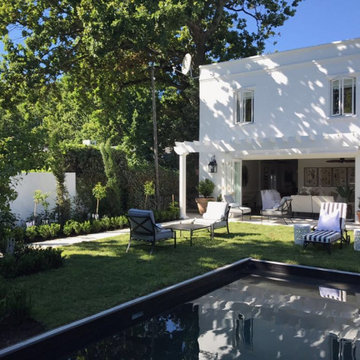
New facade renovated in a modern Edwardian style
Photo of a large contemporary front door in Other with white walls, dark hardwood floors, a sliding front door, a black front door and black floor.
Photo of a large contemporary front door in Other with white walls, dark hardwood floors, a sliding front door, a black front door and black floor.

Entry for a International Microhome Competition 2022.
Competition challenge was to design a microhome at a maximum of 25 square meters.
Home is theorized as four zones. Public space consisting of 1-dining, social, work zone with transforming furniture.
2- cooking zone.
3- private zones consisting of bathroom and sleeping zone.
Bedroom is elevated to create below floor storage for futon mattress, blankets and pillows. There is also additional closet space in bedroom.
Exterior has elevated slab walkway that connects exterior public zone entrance, to exterior private zone bedroom deck.
Deep roof overhangs protects facade from the elements and reduces solar heat gain and glare.
Winter sun penetrates into home for warmth.
Home is designed to passive house standards.
Potentially capable of off-grid use.
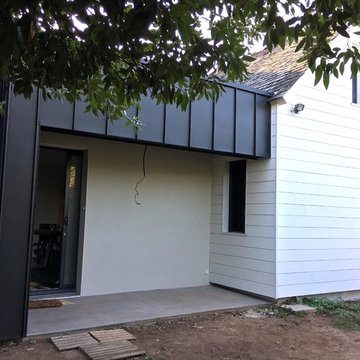
Extension de 20 m2 d'une maison d'habitation existante dans un esprit contemporain. La façade de la maison existante est également "rajeunie" par la pose d'une bardage clair qui se marie très bien avec le bardage zinc de l'extension et les menuiseries en aluminium gris.
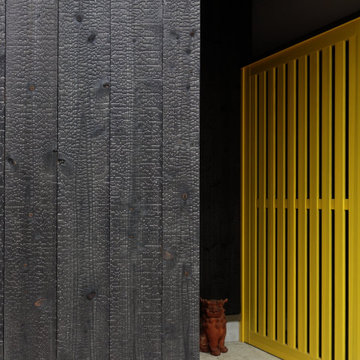
焼杉と黄色い木製格子戸の詳細。
Inspiration for a mid-sized contemporary front door in Other with black walls, limestone floors, a sliding front door, a yellow front door, beige floor, timber and wood walls.
Inspiration for a mid-sized contemporary front door in Other with black walls, limestone floors, a sliding front door, a yellow front door, beige floor, timber and wood walls.
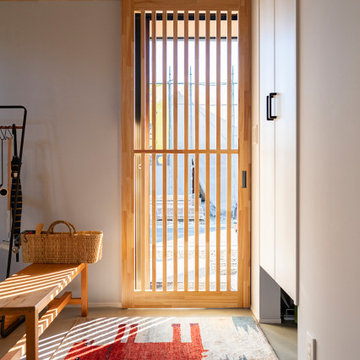
郊外の平屋暮らし。
子育てもひと段落。ご夫婦と愛猫ちゃん達とゆったりと過ごす時間。自分たちの趣味を楽しむ贅沢な大人の平屋暮らし。
Small contemporary front door in Other with grey walls, concrete floors, a sliding front door, a light wood front door, grey floor, wood and planked wall panelling.
Small contemporary front door in Other with grey walls, concrete floors, a sliding front door, a light wood front door, grey floor, wood and planked wall panelling.
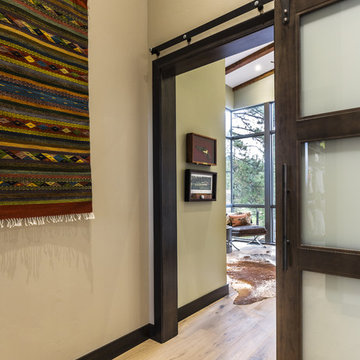
Design ideas for a mid-sized contemporary front door in Other with light hardwood floors, a sliding front door, brown floor and grey walls.
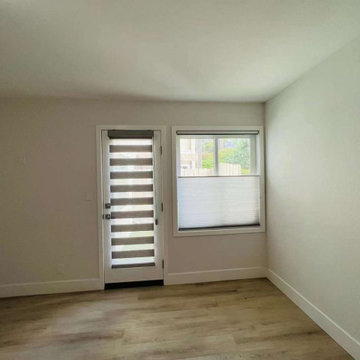
Zebra shade fitted onto an entry way, bi-directional cellular shade option on the window opening.
Inspiration for a large contemporary front door in Orange County with a sliding front door.
Inspiration for a large contemporary front door in Orange County with a sliding front door.
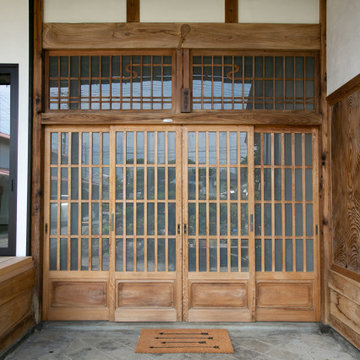
70年という月日を守り続けてきた農家住宅のリノベーション
建築当時の強靭な軸組みを活かし、新しい世代の住まい手の想いのこもったリノベーションとなった
夏は熱がこもり、冬は冷たい隙間風が入る環境から
開口部の改修、断熱工事や気密をはかり
夏は風が通り涼しく、冬は暖炉が燈り暖かい室内環境にした
空間動線は従来人寄せのための二間と奥の間を一体として家族の団欒と仲間と過ごせる動線とした
北側の薄暗く奥まったダイニングキッチンが明るく開放的な造りとなった
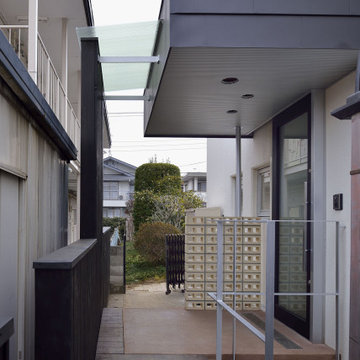
エントランスのスロープ−1。親世帯の高齢化を考慮して車椅子対応とした
Mid-sized contemporary front door in Other with white walls, a sliding front door, a black front door, brown floor and timber.
Mid-sized contemporary front door in Other with white walls, a sliding front door, a black front door, brown floor and timber.
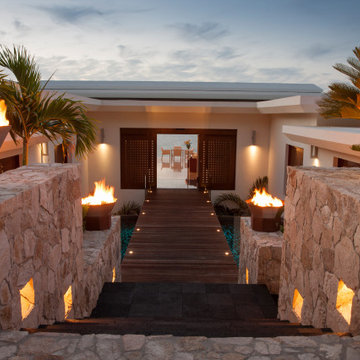
Entry bridge. It floats over a water feature which pours down to a hidden backpatio (zen garden) of the master bedroom
This is an example of a large contemporary front door in Other with white walls, medium hardwood floors, a sliding front door and a medium wood front door.
This is an example of a large contemporary front door in Other with white walls, medium hardwood floors, a sliding front door and a medium wood front door.
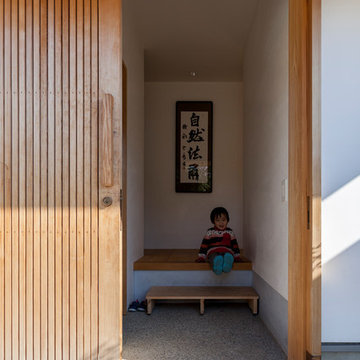
Photo by Nakayama Architect
Photo of a mid-sized contemporary front door in Other with white walls, concrete floors, a sliding front door, a medium wood front door and grey floor.
Photo of a mid-sized contemporary front door in Other with white walls, concrete floors, a sliding front door, a medium wood front door and grey floor.
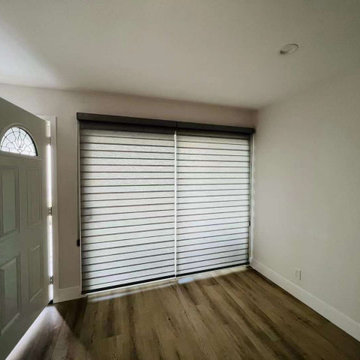
Motorized zebra shades with an option to add smart home control.
Large contemporary front door in Orange County with a sliding front door.
Large contemporary front door in Orange County with a sliding front door.
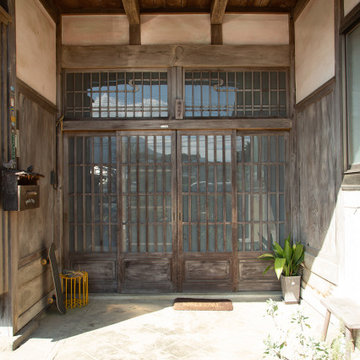
70年という月日を守り続けてきた農家住宅のリノベーション
建築当時の強靭な軸組みを活かし、新しい世代の住まい手の想いのこもったリノベーションとなった
夏は熱がこもり、冬は冷たい隙間風が入る環境から
開口部の改修、断熱工事や気密をはかり
夏は風が通り涼しく、冬は暖炉が燈り暖かい室内環境にした
空間動線は従来人寄せのための二間と奥の間を一体として家族の団欒と仲間と過ごせる動線とした
北側の薄暗く奥まったダイニングキッチンが明るく開放的な造りとなった
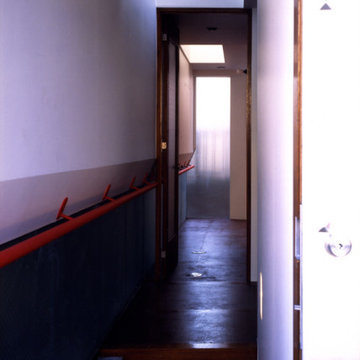
玄関内観−1。玄関床はモルタル洗い出し。淡路島で廃棄された後、波に洗われて海岸に打ち上げられた瓦を採集して用いた
Design ideas for a small contemporary front door in Tokyo with white walls, a sliding front door, a gray front door, multi-coloured floor, wallpaper and wallpaper.
Design ideas for a small contemporary front door in Tokyo with white walls, a sliding front door, a gray front door, multi-coloured floor, wallpaper and wallpaper.
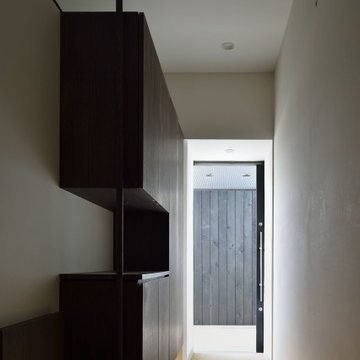
エントランスのスロープ−2。住宅内部まで段差なく入れる靴箱手前は、ベンチと手摺
This is an example of a mid-sized contemporary front door in Other with white walls, a sliding front door, a black front door, brown floor and timber.
This is an example of a mid-sized contemporary front door in Other with white walls, a sliding front door, a black front door, brown floor and timber.
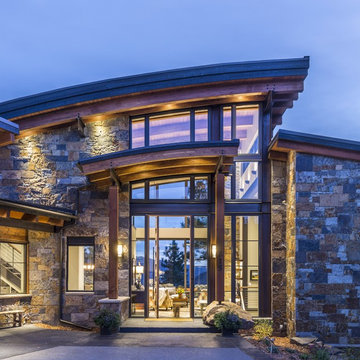
Design ideas for a contemporary front door in Other with ceramic floors, a sliding front door, a glass front door, brown walls and grey floor.
Contemporary Front Door Design Ideas with a Sliding Front Door
1