Country Baby and Kids' Design Ideas
Refine by:
Budget
Sort by:Popular Today
1 - 20 of 601 photos
Item 1 of 3

Girls' room featuring custom built-in bunk beds that sleep eight, striped bedding, wood accents, gray carpet, black windows, gray chairs, and shiplap walls,
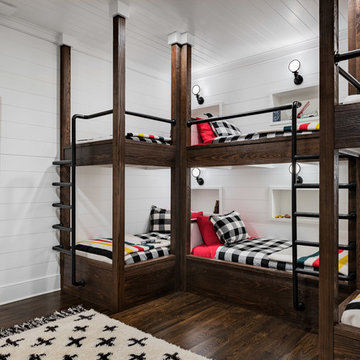
Bunkroom with wood framed bunkbeds, shiplap walls, and high ceilings.
Photographer: Rob Karosis
Photo of a large country kids' bedroom in New York with white walls, dark hardwood floors and brown floor.
Photo of a large country kids' bedroom in New York with white walls, dark hardwood floors and brown floor.
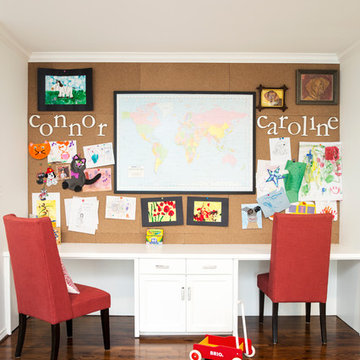
After purchasing this home my clients wanted to update the house to their lifestyle and taste. We remodeled the home to enhance the master suite, all bathrooms, paint, lighting, and furniture.
Photography: Michael Wiltbank
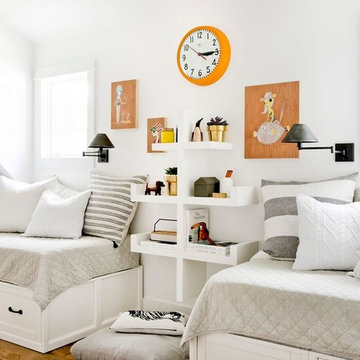
Rikki Snyder
Design ideas for a large country kids' playroom for kids 4-10 years old and girls in New York with white walls, brown floor and medium hardwood floors.
Design ideas for a large country kids' playroom for kids 4-10 years old and girls in New York with white walls, brown floor and medium hardwood floors.
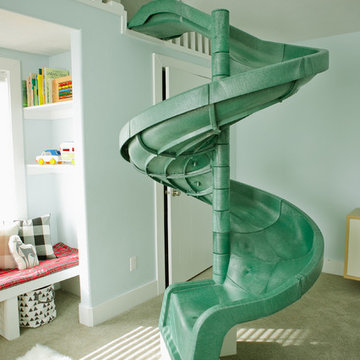
Lindsey Orton
Design ideas for a large country gender-neutral kids' playroom in Salt Lake City with blue walls.
Design ideas for a large country gender-neutral kids' playroom in Salt Lake City with blue walls.
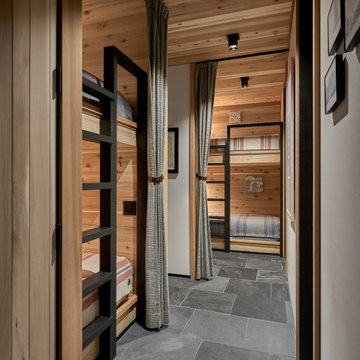
Flannel drapes balance the cedar cladding of these four bunks while also providing for privacy.
This is an example of a large country gender-neutral kids' room in Chicago with beige walls, slate floors, black floor and wood walls.
This is an example of a large country gender-neutral kids' room in Chicago with beige walls, slate floors, black floor and wood walls.
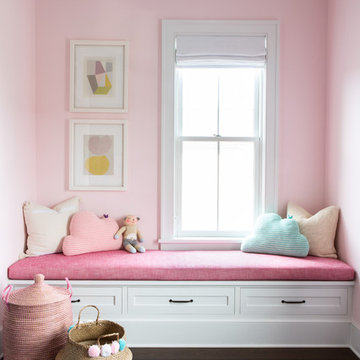
Architectural advisement, Interior Design, Custom Furniture Design & Art Curation by Chango & Co.
Architecture by Crisp Architects
Construction by Structure Works Inc.
Photography by Sarah Elliott
See the feature in Domino Magazine
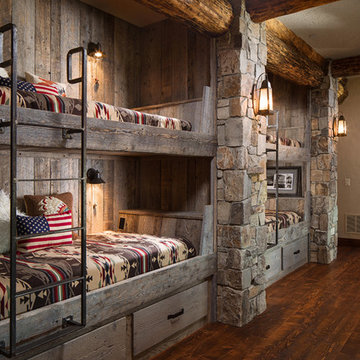
Design ideas for a large country gender-neutral kids' bedroom in Other with beige walls and dark hardwood floors.
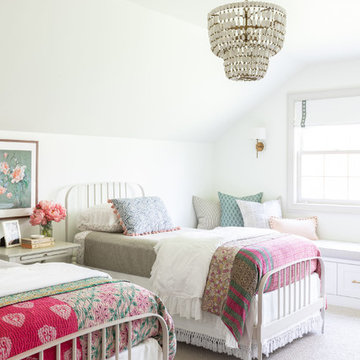
Newly remodeled girls bedroom with new built in window seat, custom bench cushion, custom roman shades, new beaded chandelier, new loop wall to wall carpet. Twin beds with handmade vintage quilts. Photo by Emily Kennedy Photography.
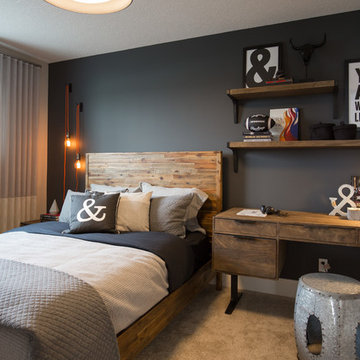
Adrian Shellard Photography
Photo of a large country kids' room for boys in Calgary with black walls, carpet and beige floor.
Photo of a large country kids' room for boys in Calgary with black walls, carpet and beige floor.
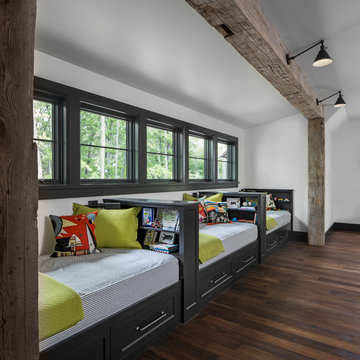
Tucked away in the backwoods of Torch Lake, this home marries “rustic” with the sleek elegance of modern. The combination of wood, stone and metal textures embrace the charm of a classic farmhouse. Although this is not your average farmhouse. The home is outfitted with a high performing system that seamlessly works with the design and architecture.
The tall ceilings and windows allow ample natural light into the main room. Spire Integrated Systems installed Lutron QS Wireless motorized shades paired with Hartmann & Forbes windowcovers to offer privacy and block harsh light. The custom 18′ windowcover’s woven natural fabric complements the organic esthetics of the room. The shades are artfully concealed in the millwork when not in use.
Spire installed B&W in-ceiling speakers and Sonance invisible in-wall speakers to deliver ambient music that emanates throughout the space with no visual footprint. Spire also installed a Sonance Landscape Audio System so the homeowner can enjoy music outside.
Each system is easily controlled using Savant. Spire personalized the settings to the homeowner’s preference making controlling the home efficient and convenient.
Builder: Widing Custom Homes
Architect: Shoreline Architecture & Design
Designer: Jones-Keena & Co.
Photos by Beth Singer Photographer Inc.
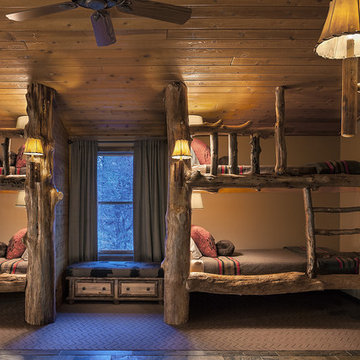
All Cedar Log Cabin the beautiful pines of AZ
Custom Log Bunk Beds
Photos by Mark Boisclair
This is an example of a large country gender-neutral kids' bedroom in Phoenix with beige walls, slate floors and brown floor.
This is an example of a large country gender-neutral kids' bedroom in Phoenix with beige walls, slate floors and brown floor.
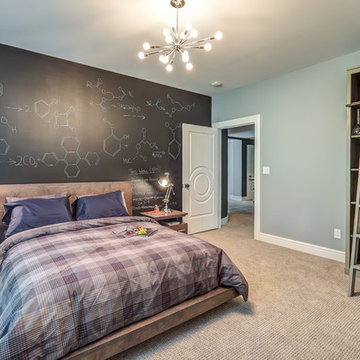
Dawn Smith Photography
Photo of a large country gender-neutral kids' room in Cincinnati with grey walls, carpet and beige floor.
Photo of a large country gender-neutral kids' room in Cincinnati with grey walls, carpet and beige floor.
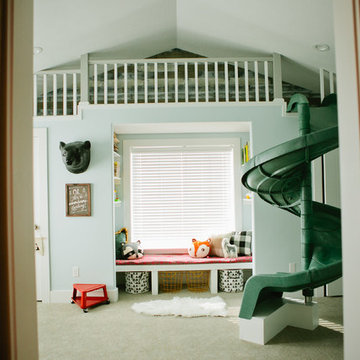
Lindsey Orton
Photo of a large country gender-neutral kids' playroom in Salt Lake City with blue walls.
Photo of a large country gender-neutral kids' playroom in Salt Lake City with blue walls.
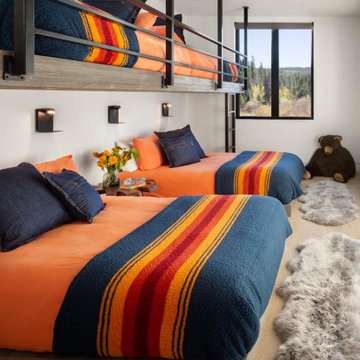
Inspiration for a large country teen room in Denver with light hardwood floors.
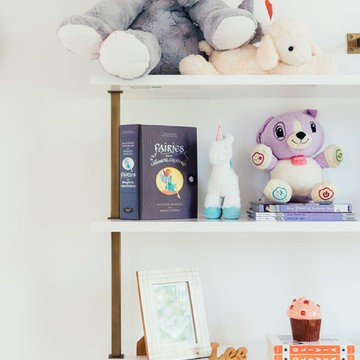
Our clients purchased a new house, but wanted to add their own personal style and touches to make it really feel like home. We added a few updated to the exterior, plus paneling in the entryway and formal sitting room, customized the master closet, and cosmetic updates to the kitchen, formal dining room, great room, formal sitting room, laundry room, children’s spaces, nursery, and master suite. All new furniture, accessories, and home-staging was done by InHance. Window treatments, wall paper, and paint was updated, plus we re-did the tile in the downstairs powder room to glam it up. The children’s bedrooms and playroom have custom furnishings and décor pieces that make the rooms feel super sweet and personal. All the details in the furnishing and décor really brought this home together and our clients couldn’t be happier!
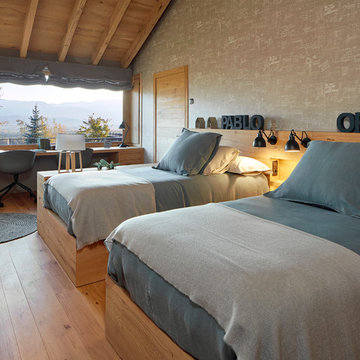
Design ideas for a large country kids' room for boys in Other with light hardwood floors, grey walls and brown floor.
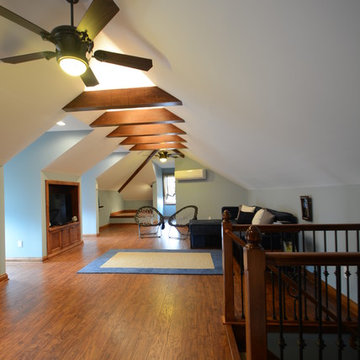
The attic space was transformed from a cold storage area of 700 SF to useable space with closed mechanical room and 'stage' area for kids. Structural collar ties were wrapped and stained to match the rustic hand-scraped hardwood floors. LED uplighting on beams adds great daylight effects. Short hallways lead to the dormer windows, required to meet the daylight code for the space. An additional steel metal 'hatch' ships ladder in the floor as a second code-required egress is a fun alternate exit for the kids, dropping into a closet below. The main staircase entrance is concealed with a secret bookcase door. The space is heated with a Mitsubishi attic wall heater, which sufficiently heats the space in Wisconsin winters.
One Room at a Time, Inc.
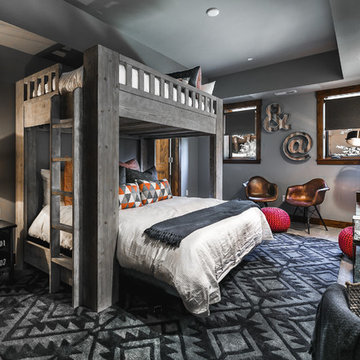
Casey Halliday Photography
This is an example of a large country gender-neutral kids' room in Sacramento with grey walls and carpet.
This is an example of a large country gender-neutral kids' room in Sacramento with grey walls and carpet.
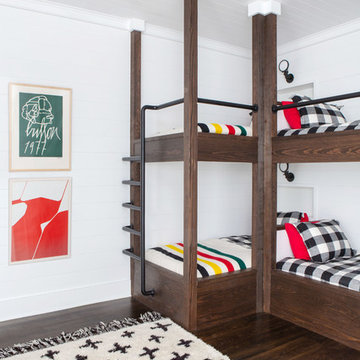
Architectural advisement, Interior Design, Custom Furniture Design & Art Curation by Chango & Co.
Architecture by Crisp Architects
Construction by Structure Works Inc.
Photography by Sarah Elliott
See the feature in Domino Magazine
Country Baby and Kids' Design Ideas
1

