Country Backyard Patio Design Ideas
Refine by:
Budget
Sort by:Popular Today
101 - 120 of 10,924 photos
Item 1 of 3
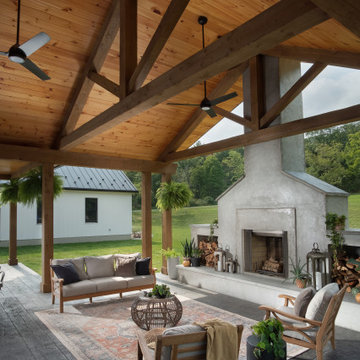
Designer Jere McCarthy. Construction by State College Design and Construction.
Beams by PA Sawmill
Design ideas for a large country backyard patio in Other with stamped concrete and a pergola.
Design ideas for a large country backyard patio in Other with stamped concrete and a pergola.
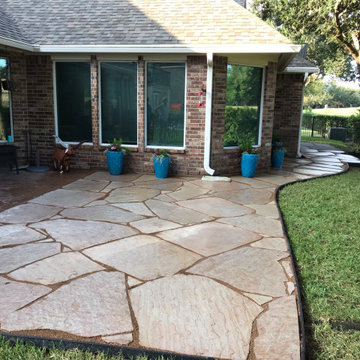
Large country backyard patio in Houston with a container garden and natural stone pavers.
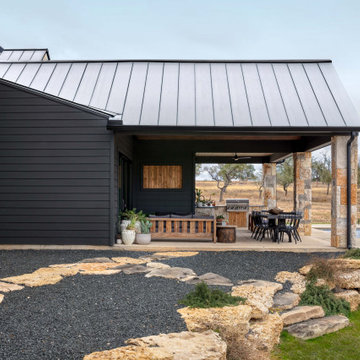
Covered backyard patio with stone pillars, dark exterior, dining area, grill, natural wood beams and rectangular pool with hot tub.
Design ideas for a country backyard patio in Austin with an outdoor kitchen, concrete slab and a roof extension.
Design ideas for a country backyard patio in Austin with an outdoor kitchen, concrete slab and a roof extension.
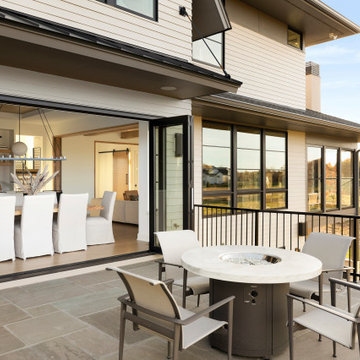
The dining space and walkout raised patio are separated by Marvin’s bi-fold accordion doors which open up to create a shared indoor/outdoor space with stunning prairie conservation views. The outdoor patio features a clean, contemporary sawn sandstone, built-in grill, and radius stairs leading down to the lower patio/pool at the walkout level.
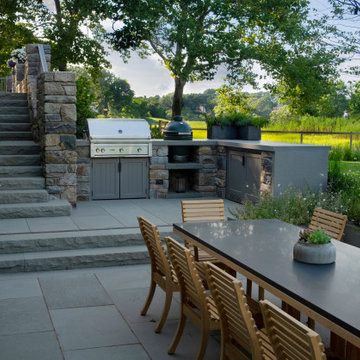
Inspiration for a large country backyard patio in New York with concrete pavers and no cover.
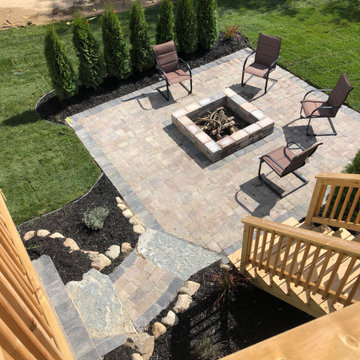
Photo of a small country backyard patio in Detroit with a fire feature, brick pavers and no cover.
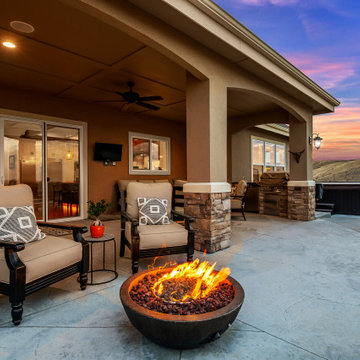
Design ideas for a large country backyard patio in Boise with a fire feature, stamped concrete and a roof extension.
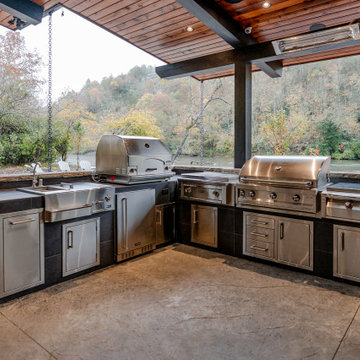
This gorgeous modern home sits along a rushing river and includes a separate enclosed pavilion. Distinguishing features include the mixture of metal, wood and stone textures throughout the home in hues of brown, grey and black.
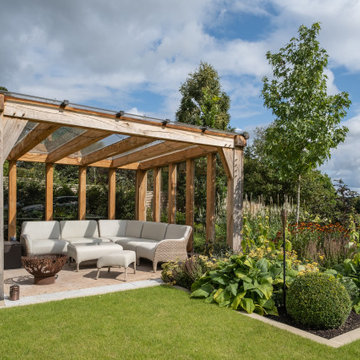
Green Oak Garden Room
Photo of a mid-sized country backyard patio in Other with brick pavers and a pergola.
Photo of a mid-sized country backyard patio in Other with brick pavers and a pergola.
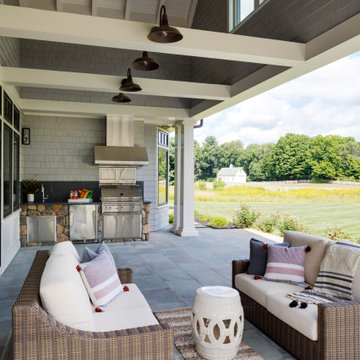
TEAM
Architect: LDa Architecture & Interiors
Interior Designer: LDa Architecture & Interiors
Builder: Kistler & Knapp Builders, Inc.
Landscape Architect: Lorayne Black Landscape Architect
Photographer: Greg Premru Photography
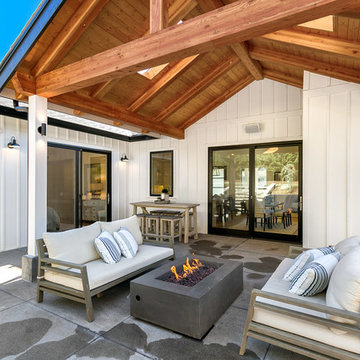
Inspiration for a mid-sized country backyard patio in Seattle with a fire feature, concrete slab and a roof extension.
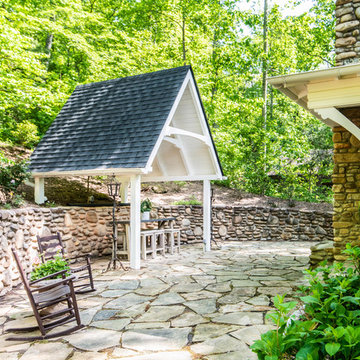
Inspiration for a mid-sized country backyard patio in Other with with fireplace, natural stone pavers and a gazebo/cabana.
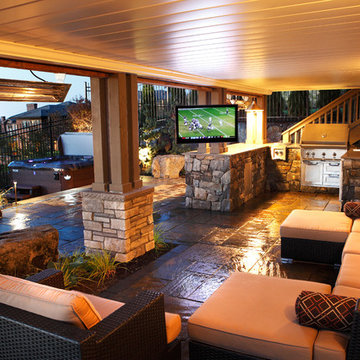
parkscreative
Inspiration for a mid-sized country backyard patio in Seattle with an outdoor kitchen, natural stone pavers and a roof extension.
Inspiration for a mid-sized country backyard patio in Seattle with an outdoor kitchen, natural stone pavers and a roof extension.
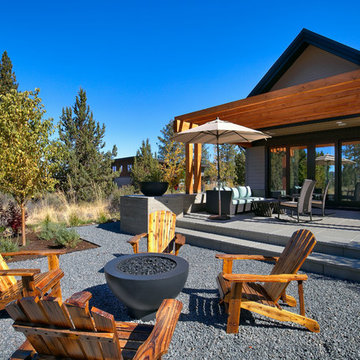
This is an example of a country backyard patio in Other with a fire feature, gravel and no cover.
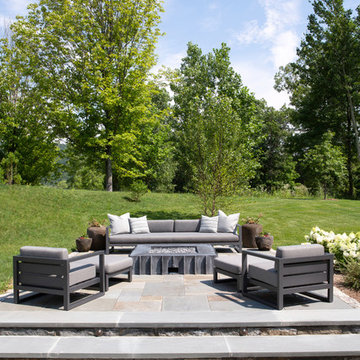
Architectural advisement, Interior Design, Custom Furniture Design & Art Curation by Chango & Co
Photography by Sarah Elliott
See the feature in Rue Magazine
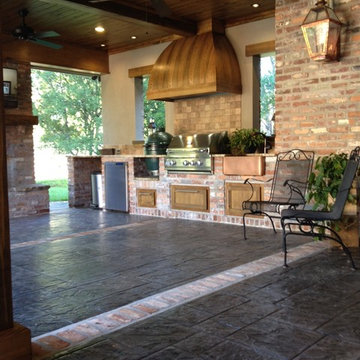
Design ideas for a large country backyard patio in New Orleans with an outdoor kitchen, a roof extension and stamped concrete.
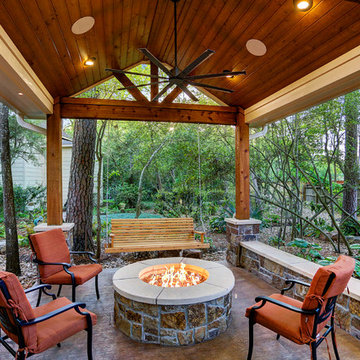
The homeowner wanted a hill country style outdoor living space larger than their existing covered area.
The main structure is now 280 sq ft with a 9-1/2 feet long kitchen complete with a grill, fridge & utensil drawers.
The secondary structure is 144 sq ft with a gas fire pit lined with crushed glass.
The table on the left in the main structure was a piece of granite the homeowner had and wanted it made into a table, so we made a wrought iron frame for it.
There are more sentimental touches! The swing by the fire pit is a newly made replica of a swing the husband had made in wood shop in high school over 50 years ago.
The flooring is stamped concrete in a wood bridge plank pattern.
TK IMAGES
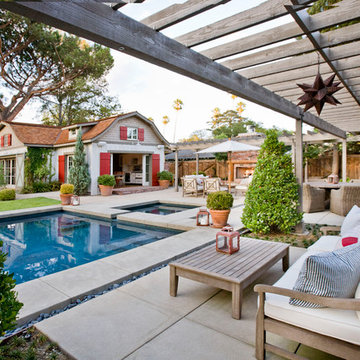
Design ideas for a country backyard patio in Los Angeles with concrete slab and a pergola.
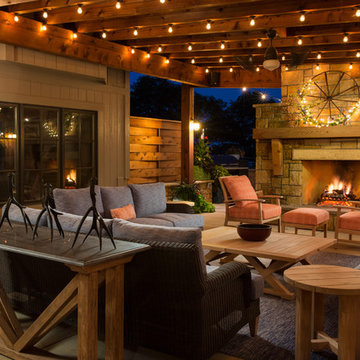
Elite Home Images
Design ideas for a large country backyard patio in Kansas City with concrete slab, an awning and with fireplace.
Design ideas for a large country backyard patio in Kansas City with concrete slab, an awning and with fireplace.
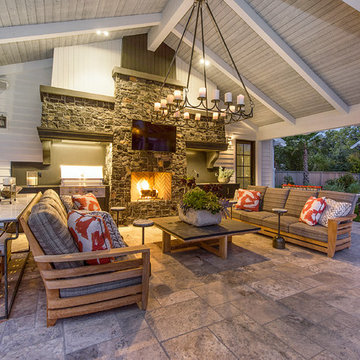
Photo of a large country backyard patio in San Francisco with with fireplace, tile and a gazebo/cabana.
Country Backyard Patio Design Ideas
6