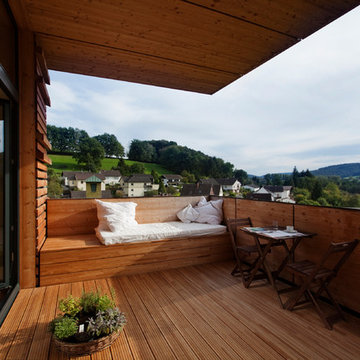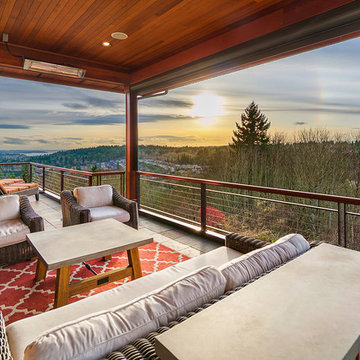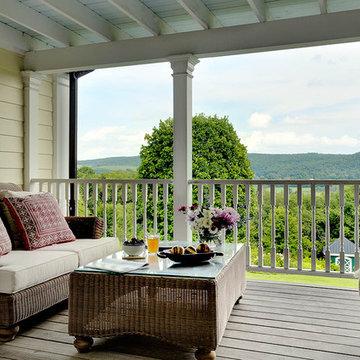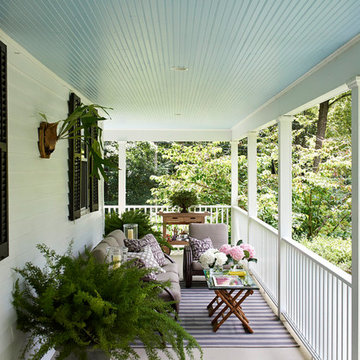All Covers Country Balcony Design Ideas
Refine by:
Budget
Sort by:Popular Today
1 - 20 of 278 photos
Item 1 of 3
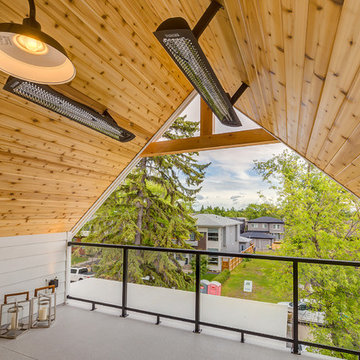
This modern farmhouse has a balcony on the front and back with deck heaters to stretch out those summer days a bit longer!
Mid-sized country balcony in Calgary with a roof extension.
Mid-sized country balcony in Calgary with a roof extension.
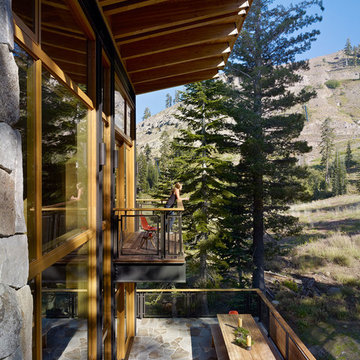
This is an example of an expansive country balcony in San Francisco with a roof extension.
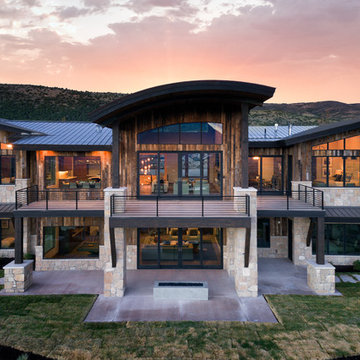
Rear of the home showing almost all the rooms looking out onto the covered balcony.
Country balcony in Salt Lake City with a fire feature and a roof extension.
Country balcony in Salt Lake City with a fire feature and a roof extension.
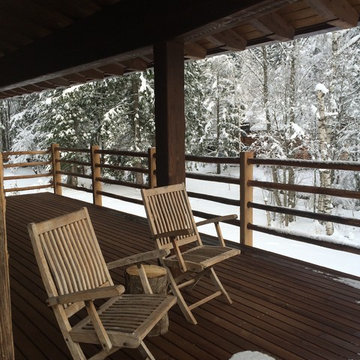
eco friendly chalet in Chamonix
Photo of a large country balcony in Milan with a roof extension and wood railing.
Photo of a large country balcony in Milan with a roof extension and wood railing.
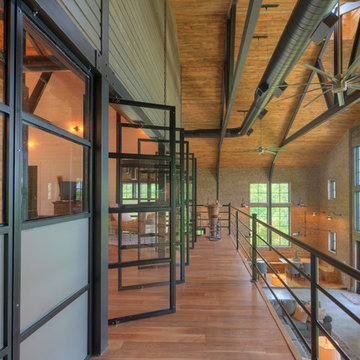
View from the master bedroom balcony overlooking the living areas below and with amazing views of the lake.
Image by Hudson Photography
Mid-sized country balcony in Birmingham with a roof extension and metal railing.
Mid-sized country balcony in Birmingham with a roof extension and metal railing.
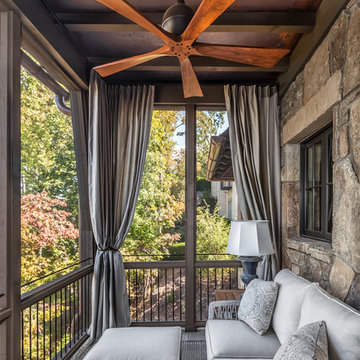
This charming European-inspired home juxtaposes old-world architecture with more contemporary details. The exterior is primarily comprised of granite stonework with limestone accents. The stair turret provides circulation throughout all three levels of the home, and custom iron windows afford expansive lake and mountain views. The interior features custom iron windows, plaster walls, reclaimed heart pine timbers, quartersawn oak floors and reclaimed oak millwork.
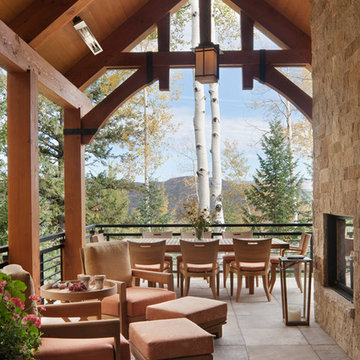
David Marlow
Inspiration for a country balcony in Philadelphia with a roof extension.
Inspiration for a country balcony in Philadelphia with a roof extension.
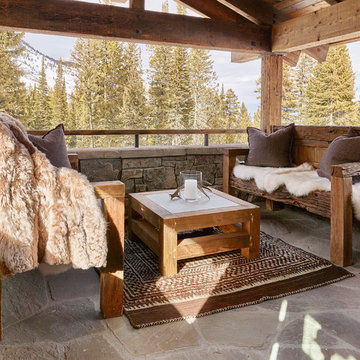
We embrace collaboration: Working with the incomparable Agnes Bourne, we created a residence at once rustic and rare, in concert with its surroundings. The one-of-a-kind palette featured reclaimed timbers, Montana moss stone, custom furniture in leather, mohair and linen plus pops of crimson.
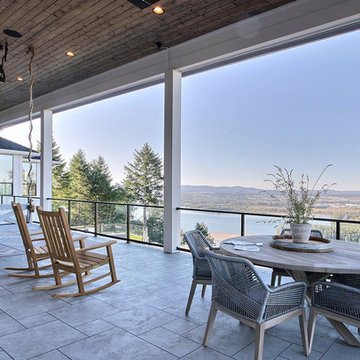
Inspired by the majesty of the Northern Lights and this family's everlasting love for Disney, this home plays host to enlighteningly open vistas and playful activity. Like its namesake, the beloved Sleeping Beauty, this home embodies family, fantasy and adventure in their truest form. Visions are seldom what they seem, but this home did begin 'Once Upon a Dream'. Welcome, to The Aurora.
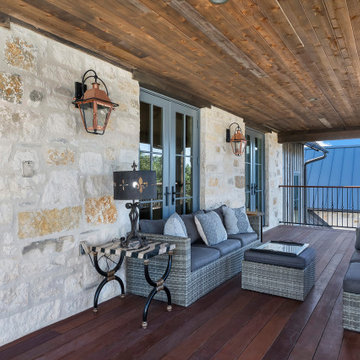
Rustic balcony with wood ceiling and wood decking
Design ideas for a large country balcony in Austin with a roof extension and metal railing.
Design ideas for a large country balcony in Austin with a roof extension and metal railing.
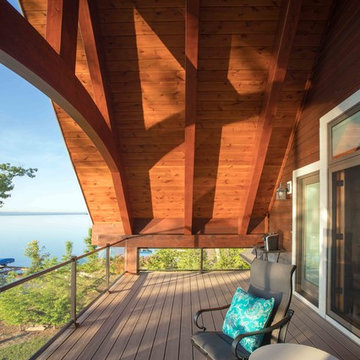
We were hired to add space to their cottage while still maintaining the current architectural style. We enlarged the home's living area, created a larger mudroom off the garage entry, enlarged the screen porch and created a covered porch off the dining room and the existing deck was also enlarged. On the second level, we added an additional bunk room, bathroom, and new access to the bonus room above the garage. The exterior was also embellished with timber beams and brackets as well as a stunning new balcony off the master bedroom. Trim details and new staining completed the look.
- Jacqueline Southby Photography
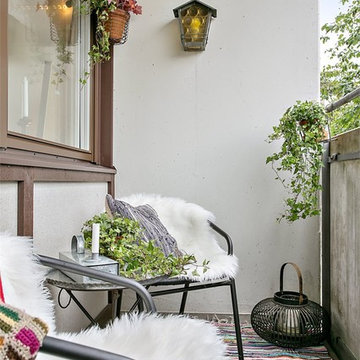
Tim Bohman
Design ideas for a mid-sized country balcony in Stockholm with a roof extension.
Design ideas for a mid-sized country balcony in Stockholm with a roof extension.
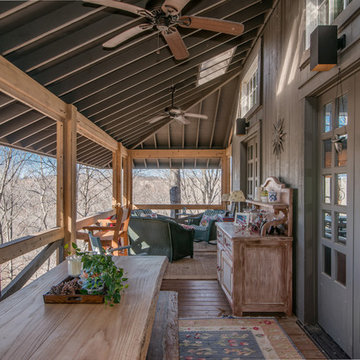
A timber frame porch provides our client with stunning views of the property below.
Photo of a mid-sized country balcony in Nashville with a roof extension.
Photo of a mid-sized country balcony in Nashville with a roof extension.
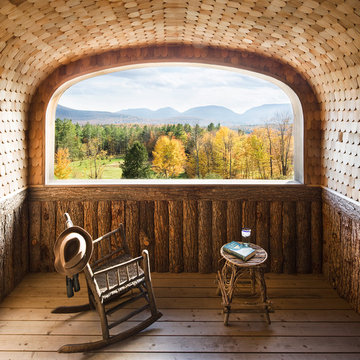
Jonathan Wallen Photography
Photo of a country balcony in New York with a roof extension.
Photo of a country balcony in New York with a roof extension.
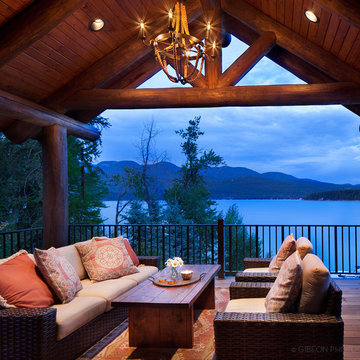
©Gibeon Photography
Photo of a large country balcony in Other with a roof extension.
Photo of a large country balcony in Other with a roof extension.
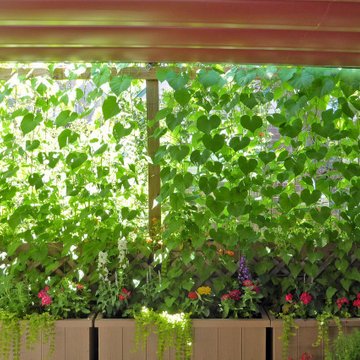
A small balcony in Chicago, Illinois makes good use of a 10’x16′ retractable canopy with a reduced canopy drop. Manufactured in a Ferrari Terracotta fabric, the homeowners flange mounted the canopy system between the wall and their rustic structure.
All Covers Country Balcony Design Ideas
1
