All Toilets Country Bathroom Design Ideas
Refine by:
Budget
Sort by:Popular Today
241 - 260 of 18,583 photos
Item 1 of 3
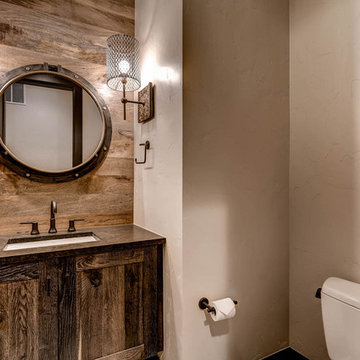
Design ideas for a small country bathroom in Minneapolis with shaker cabinets, dark wood cabinets, a one-piece toilet, white walls, medium hardwood floors, an undermount sink and quartzite benchtops.
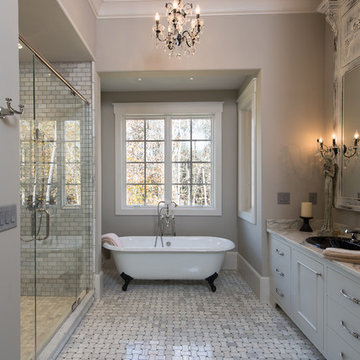
Master bathroom only shares the shower. This is the "Her" side of the His and Her bathroom.
Photo of a large country master bathroom in Other with grey cabinets, a claw-foot tub, gray tile, grey walls, a drop-in sink, recessed-panel cabinets, a double shower, a one-piece toilet, ceramic tile, ceramic floors and granite benchtops.
Photo of a large country master bathroom in Other with grey cabinets, a claw-foot tub, gray tile, grey walls, a drop-in sink, recessed-panel cabinets, a double shower, a one-piece toilet, ceramic tile, ceramic floors and granite benchtops.
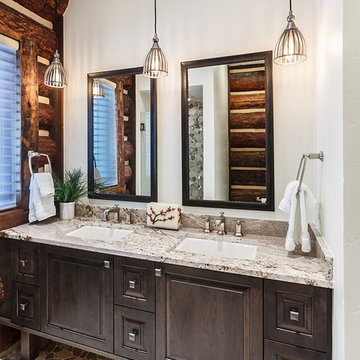
This guest bath features an elevated vanity with a stone floor accent visible from below the vanity that is duplicate in the shower. The cabinets are a dark grey and are distressed adding to the rustic luxe quality of the room. Photo by Chris Marona
Tim Flanagan Architect
Veritas General Contractor
Finewood Interiors for cabinetry
Light and Tile Art for lighting and tile and counter tops.
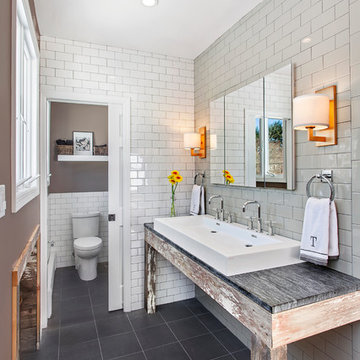
Photos by John Porcheddu
Photo of a mid-sized country master bathroom in New York with a trough sink, distressed cabinets, soapstone benchtops, white tile, subway tile, grey walls, porcelain floors and a two-piece toilet.
Photo of a mid-sized country master bathroom in New York with a trough sink, distressed cabinets, soapstone benchtops, white tile, subway tile, grey walls, porcelain floors and a two-piece toilet.
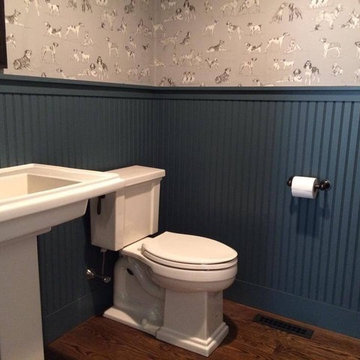
Inspiration for a mid-sized country powder room in Providence with a two-piece toilet, multi-coloured walls, dark hardwood floors, a pedestal sink and brown floor.
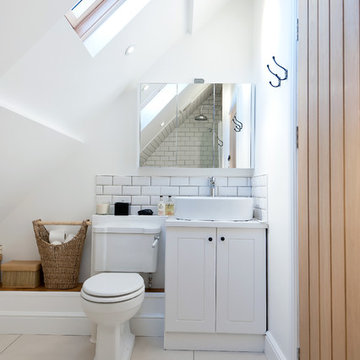
Luke Casserley
Country bathroom in London with a vessel sink, white cabinets, a two-piece toilet, white tile, subway tile and white walls.
Country bathroom in London with a vessel sink, white cabinets, a two-piece toilet, white tile, subway tile and white walls.
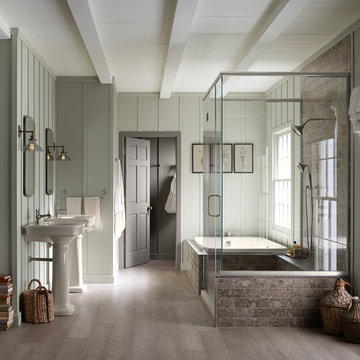
Paneled walls in Benjamin Moore's Iceberg 2122-50 reflect in the mirrored flecks of the Silestone® White Platinum backsplash while the high-arching Polished Chrome faucet accentuates the kitchen's effortless beauty. A classic, creamy vintage-style sink and refreshed antiques add an eclectic allure to the otherwise simple aesthetic.
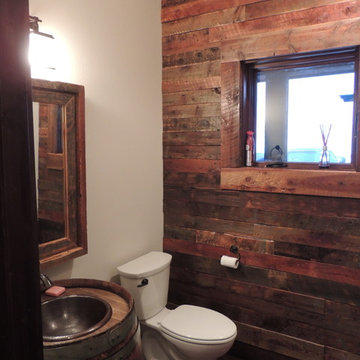
Custom Reclaimed Barn Wood Accent Wall with a wine barrel made into a vanity. The room was finished off with one of our handcrafted rustic mirrors.
Inspiration for a small country 3/4 bathroom in Other with a two-piece toilet, multi-coloured walls and dark hardwood floors.
Inspiration for a small country 3/4 bathroom in Other with a two-piece toilet, multi-coloured walls and dark hardwood floors.
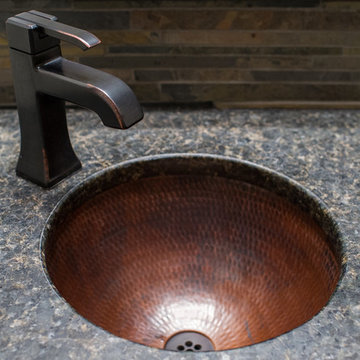
Design ideas for a small country bathroom in Chicago with an undermount sink, furniture-like cabinets, medium wood cabinets, granite benchtops, a two-piece toilet, multi-coloured tile, green walls and medium hardwood floors.

Large country master bathroom in Chicago with flat-panel cabinets, medium wood cabinets, a freestanding tub, a two-piece toilet, grey walls, marble floors, an undermount sink, marble benchtops, grey floor, a hinged shower door, grey benchtops, an enclosed toilet, a double vanity, a freestanding vanity, exposed beam and panelled walls.
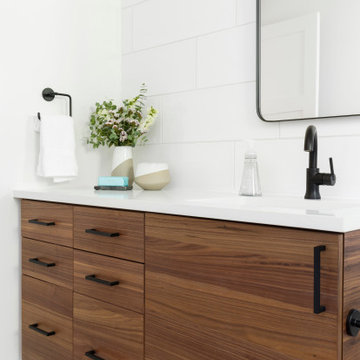
While the majority of APD designs are created to meet the specific and unique needs of the client, this whole home remodel was completed in partnership with Black Sheep Construction as a high end house flip. From space planning to cabinet design, finishes to fixtures, appliances to plumbing, cabinet finish to hardware, paint to stone, siding to roofing; Amy created a design plan within the contractor’s remodel budget focusing on the details that would be important to the future home owner. What was a single story house that had fallen out of repair became a stunning Pacific Northwest modern lodge nestled in the woods!
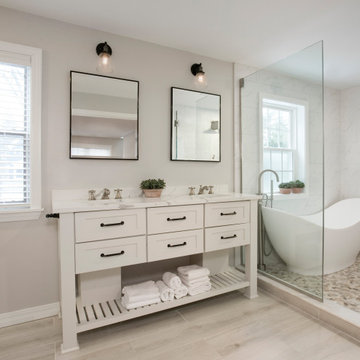
The clients asked for a master bath with a ranch style, tranquil spa feeling. The large master bathroom has two separate spaces; a bath tub/shower room and a spacious area for dressing, the vanity, storage and toilet. The floor in the wet room is a pebble mosaic. The walls are large porcelain, marble looking tile. The main room has a wood-like porcelain, plank tile.

Owner's Bathroom with custom white brick veneer focal wall behind freestanding tub with curb-less shower entry behind
This is an example of a country master bathroom in Philadelphia with raised-panel cabinets, a freestanding tub, a curbless shower, a two-piece toilet, white tile, ceramic tile, beige walls, wood-look tile, a drop-in sink, engineered quartz benchtops, grey floor, an open shower, white benchtops, an enclosed toilet, a double vanity, a freestanding vanity and brick walls.
This is an example of a country master bathroom in Philadelphia with raised-panel cabinets, a freestanding tub, a curbless shower, a two-piece toilet, white tile, ceramic tile, beige walls, wood-look tile, a drop-in sink, engineered quartz benchtops, grey floor, an open shower, white benchtops, an enclosed toilet, a double vanity, a freestanding vanity and brick walls.

Inspiration for a small country powder room in San Francisco with shaker cabinets, blue cabinets, a one-piece toilet, white walls, marble floors, an undermount sink, quartzite benchtops, black floor, white benchtops and a floating vanity.
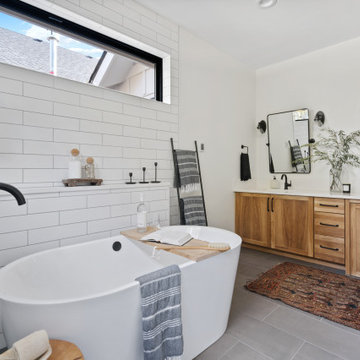
Beautiful Primary ensuite Bathroom
Photo of a large country master bathroom in Portland with shaker cabinets, brown cabinets, a freestanding tub, a curbless shower, a one-piece toilet, white tile, subway tile, white walls, ceramic floors, an undermount sink, quartzite benchtops, grey floor, an open shower, white benchtops, a shower seat, a double vanity and a built-in vanity.
Photo of a large country master bathroom in Portland with shaker cabinets, brown cabinets, a freestanding tub, a curbless shower, a one-piece toilet, white tile, subway tile, white walls, ceramic floors, an undermount sink, quartzite benchtops, grey floor, an open shower, white benchtops, a shower seat, a double vanity and a built-in vanity.
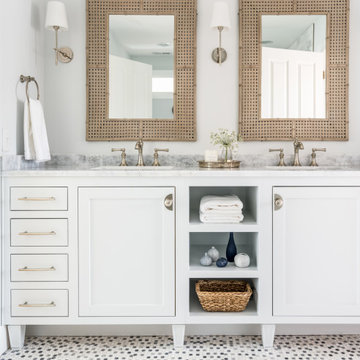
This is an example of a mid-sized country kids bathroom in Nashville with recessed-panel cabinets, white cabinets, an alcove tub, a shower/bathtub combo, a two-piece toilet, gray tile, marble, blue walls, ceramic floors, an undermount sink, marble benchtops, grey floor, an open shower, grey benchtops, a double vanity and a built-in vanity.

We transformed this 80's bathroom into a modern farmhouse bathroom! Black shower, grey chevron tile, white distressed subway tile, a fun printed grey and white floor, ship-lap, white vanity, black mirrors and lighting, and a freestanding tub to unwind in after a long day!

The Grandparents first floor suite features an accessible bathroom with double vanity and plenty of storage as well as walk/roll in shower with flexible shower fixtures to support standing or seated showers.

Inspiration for a mid-sized country master bathroom in Chicago with brown cabinets, an alcove shower, a two-piece toilet, beige tile, marble, white walls, marble floors, an undermount sink, engineered quartz benchtops, beige floor, a hinged shower door, white benchtops, a double vanity, a built-in vanity and shaker cabinets.
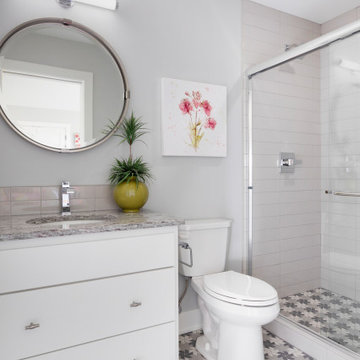
Secondary bath with decorative floor tile.
Large country 3/4 bathroom in Minneapolis with flat-panel cabinets, white cabinets, a two-piece toilet, gray tile, ceramic tile, grey walls, ceramic floors, an undermount sink, granite benchtops, multi-coloured floor, multi-coloured benchtops, a single vanity and a built-in vanity.
Large country 3/4 bathroom in Minneapolis with flat-panel cabinets, white cabinets, a two-piece toilet, gray tile, ceramic tile, grey walls, ceramic floors, an undermount sink, granite benchtops, multi-coloured floor, multi-coloured benchtops, a single vanity and a built-in vanity.
All Toilets Country Bathroom Design Ideas
13

