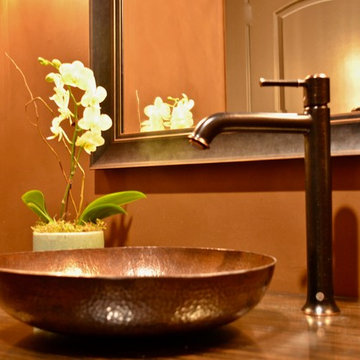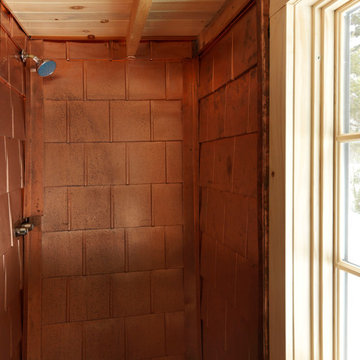Country Bathroom Design Ideas
Sort by:Popular Today
61 - 80 of 2,059 photos
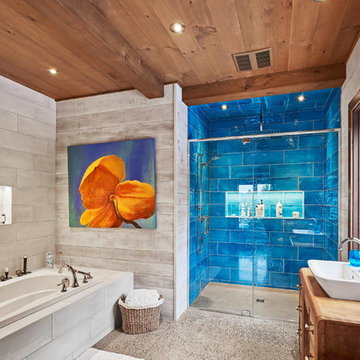
Mid-sized country master bathroom in Montreal with medium wood cabinets, an alcove shower, blue tile, subway tile, concrete floors, a vessel sink, wood benchtops, grey floor, a hinged shower door, brown benchtops and a drop-in tub.
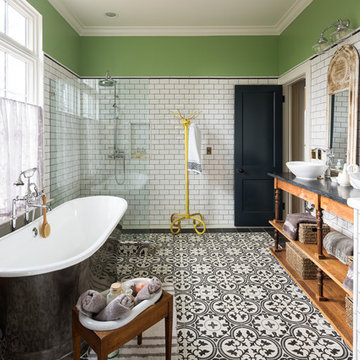
Iran Watson Photography
Inspiration for a country master bathroom in Atlanta with medium wood cabinets, a freestanding tub, a curbless shower, white tile, subway tile, grey walls, cement tiles, a vessel sink, multi-coloured floor, an open shower, black benchtops and open cabinets.
Inspiration for a country master bathroom in Atlanta with medium wood cabinets, a freestanding tub, a curbless shower, white tile, subway tile, grey walls, cement tiles, a vessel sink, multi-coloured floor, an open shower, black benchtops and open cabinets.
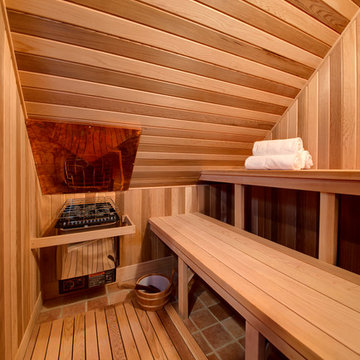
Inspiration for a small country bathroom in Other with brick floors, with a sauna and brown floor.
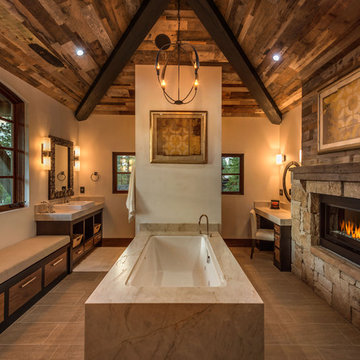
Design ideas for a mid-sized country master bathroom in Sacramento with a vessel sink, flat-panel cabinets, medium wood cabinets, an undermount tub, beige walls, brown tile, porcelain tile, porcelain floors, engineered quartz benchtops, beige floor and beige benchtops.
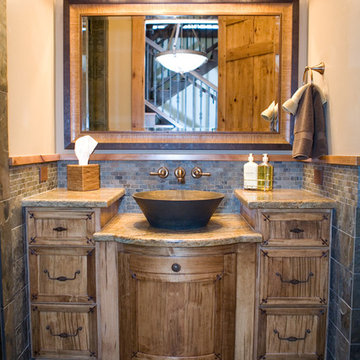
Photo of a mid-sized country 3/4 bathroom in Salt Lake City with a vessel sink, medium wood cabinets, beige walls, engineered quartz benchtops, stone tile, slate floors, gray tile and shaker cabinets.
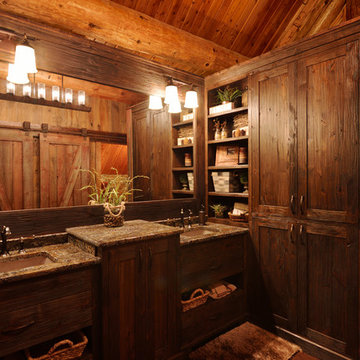
Chuck Carver- Photographer
Brickhouse- Architect
Beth Hanson- Interior Designer
Inspiration for a country bathroom in Minneapolis with an undermount sink and dark wood cabinets.
Inspiration for a country bathroom in Minneapolis with an undermount sink and dark wood cabinets.
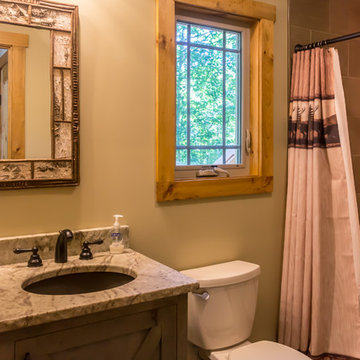
Deep in the woods, this mountain cabin just outside Asheville, NC, was designed as the perfect weekend getaway space. The owner uses it as an Airbnb for income. From the wooden cathedral ceiling to the nature-inspired loft railing, from the wood-burning free-standing stove, to the stepping stone walkways—everything is geared toward easy relaxation. For maximum interior space usage, the sleeping loft is accessed via an outside stairway.
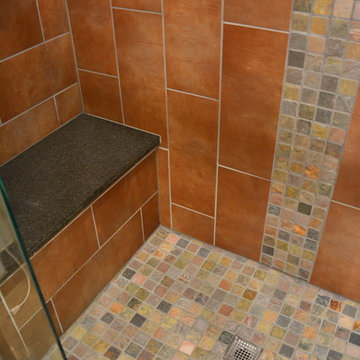
Guest bath shower with concrete floors and stone inlay--shower stone and ceramic tile
Large country 3/4 bathroom in Denver with shaker cabinets, dark wood cabinets, an open shower, a one-piece toilet, brown tile, ceramic tile, white walls, concrete floors, an undermount sink, granite benchtops, grey floor, a hinged shower door and grey benchtops.
Large country 3/4 bathroom in Denver with shaker cabinets, dark wood cabinets, an open shower, a one-piece toilet, brown tile, ceramic tile, white walls, concrete floors, an undermount sink, granite benchtops, grey floor, a hinged shower door and grey benchtops.
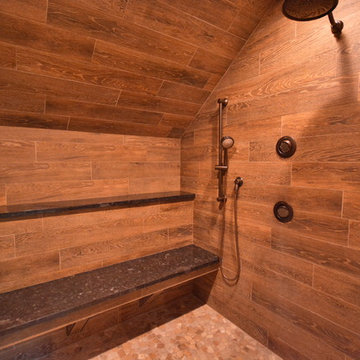
Sue Sotera
Matt Sotera construction
rustic master basterbath with brick floor
Shower equipped with body sprays,rain head,hand shower,
honey onyx mosaic floor,long stone bench and shelf
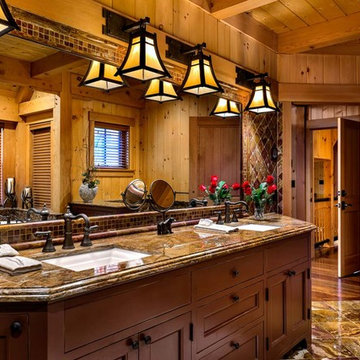
This three-story vacation home for a family of ski enthusiasts features 5 bedrooms and a six-bed bunk room, 5 1/2 bathrooms, kitchen, dining room, great room, 2 wet bars, great room, exercise room, basement game room, office, mud room, ski work room, decks, stone patio with sunken hot tub, garage, and elevator.
The home sits into an extremely steep, half-acre lot that shares a property line with a ski resort and allows for ski-in, ski-out access to the mountain’s 61 trails. This unique location and challenging terrain informed the home’s siting, footprint, program, design, interior design, finishes, and custom made furniture.
Credit: Samyn-D'Elia Architects
Project designed by Franconia interior designer Randy Trainor. She also serves the New Hampshire Ski Country, Lake Regions and Coast, including Lincoln, North Conway, and Bartlett.
For more about Randy Trainor, click here: https://crtinteriors.com/
To learn more about this project, click here: https://crtinteriors.com/ski-country-chic/
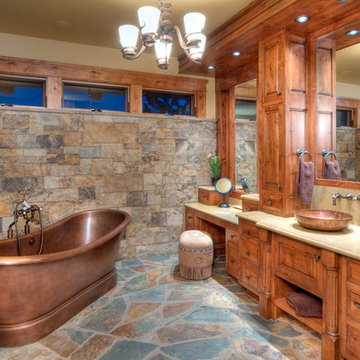
Ross Chandler
Photo of a country bathroom in Other with a vessel sink, raised-panel cabinets, medium wood cabinets and a freestanding tub.
Photo of a country bathroom in Other with a vessel sink, raised-panel cabinets, medium wood cabinets and a freestanding tub.
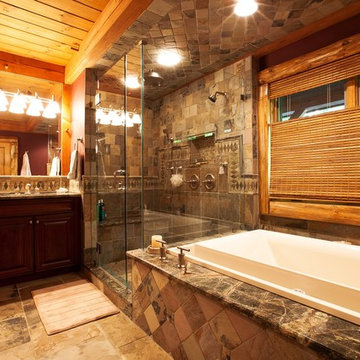
built by Woodstone Development, LLC
www.woodstonedev.com
Design ideas for a country bathroom in New York.
Design ideas for a country bathroom in New York.
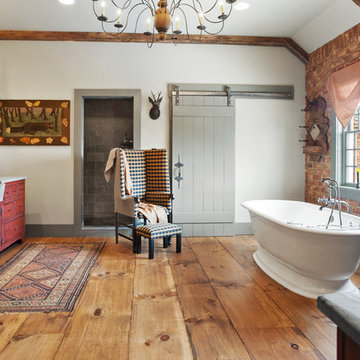
Rachel Gross
Design ideas for a country master bathroom in Other with white walls, red cabinets, a freestanding tub, medium hardwood floors and beaded inset cabinets.
Design ideas for a country master bathroom in Other with white walls, red cabinets, a freestanding tub, medium hardwood floors and beaded inset cabinets.
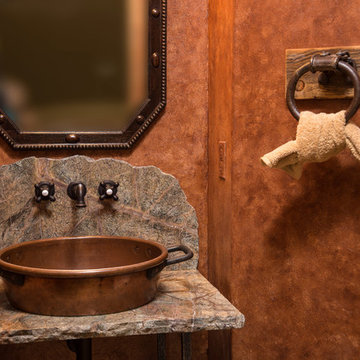
Chandler Photography
Contractor: Chuck Rose of CL Rose Construction - http://clroseconstruction.com
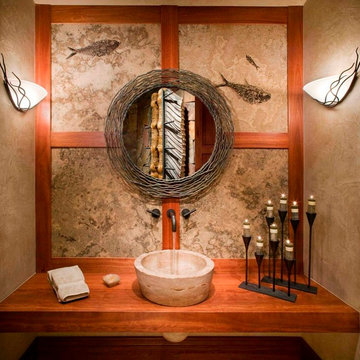
Living Images
Inspiration for a mid-sized country powder room in Denver with open cabinets, beige tile, stone tile, beige walls, a vessel sink and wood benchtops.
Inspiration for a mid-sized country powder room in Denver with open cabinets, beige tile, stone tile, beige walls, a vessel sink and wood benchtops.
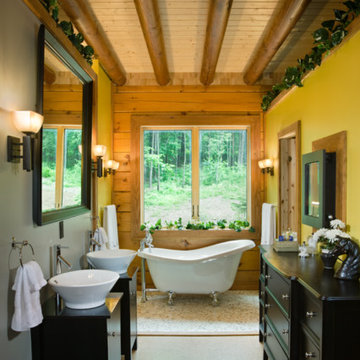
Design ideas for a country master bathroom in Nashville with a vessel sink, dark wood cabinets, a claw-foot tub, yellow walls and flat-panel cabinets.
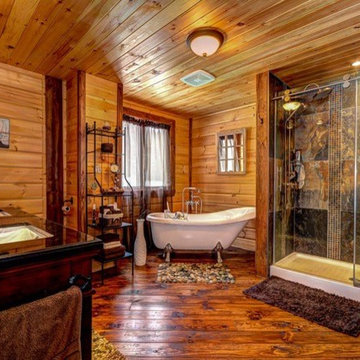
The perfect vacation destination can be found in the Avila. The main floor features everything needed to create a cozy cottage. An open living room with dining area off the kitchen is perfect for both weekend family and family getaways, or entertaining friends. A bedroom and bathroom is on the main floor, and the loft features plenty of living space for a second bedroom. The main floor bedroom and bathroom means everything you need is right at your fingertips. Use the spacious loft for a second bedroom, an additional living room, or even an office. www.timberblock.com
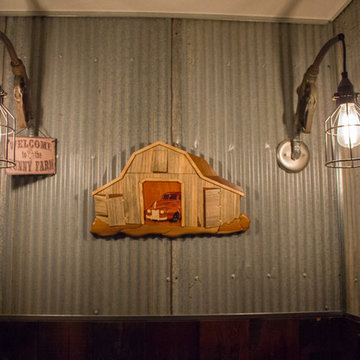
The unique bathroom lighting is made from vintage gas pumps.
---
Project by Wiles Design Group. Their Cedar Rapids-based design studio serves the entire Midwest, including Iowa City, Dubuque, Davenport, and Waterloo, as well as North Missouri and St. Louis.
For more about Wiles Design Group, see here: https://wilesdesigngroup.com/
Country Bathroom Design Ideas
4
