Country Bathroom Design Ideas with an Integrated Sink
Refine by:
Budget
Sort by:Popular Today
141 - 160 of 1,920 photos
Item 1 of 3
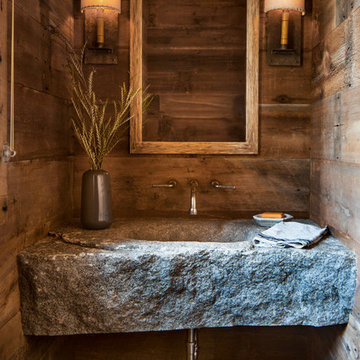
Design ideas for a small country powder room in Other with brown walls, granite benchtops, blue floor, an integrated sink and grey benchtops.
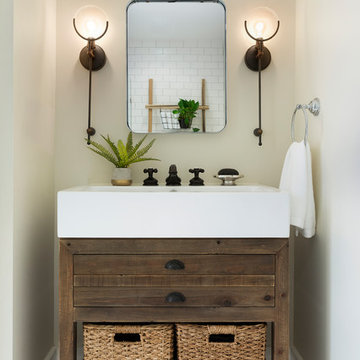
Design ideas for a mid-sized country powder room in Minneapolis with flat-panel cabinets, dark wood cabinets, beige walls, travertine floors, an integrated sink and brown floor.
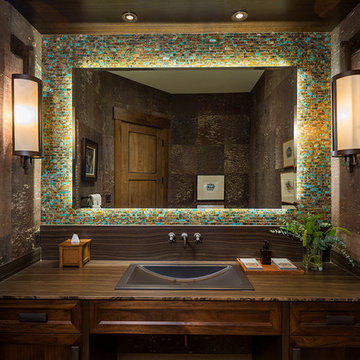
Karl Neumann Photography
This is an example of a large country master bathroom in Other with shaker cabinets, dark wood cabinets, blue tile, brown tile, gray tile, green tile, multi-coloured tile, brown walls, an integrated sink and wood benchtops.
This is an example of a large country master bathroom in Other with shaker cabinets, dark wood cabinets, blue tile, brown tile, gray tile, green tile, multi-coloured tile, brown walls, an integrated sink and wood benchtops.
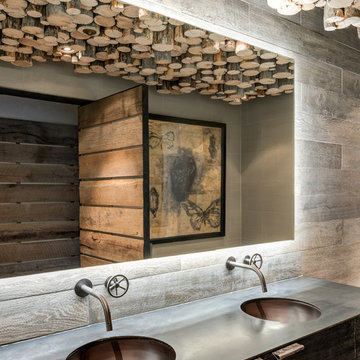
Audrey Hall
Inspiration for a country bathroom in Other with flat-panel cabinets, dark wood cabinets and an integrated sink.
Inspiration for a country bathroom in Other with flat-panel cabinets, dark wood cabinets and an integrated sink.
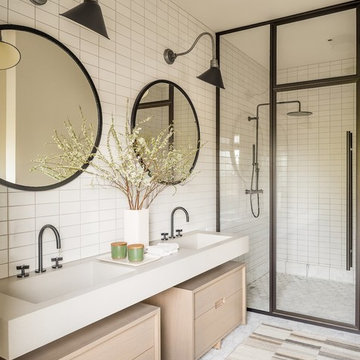
Inspiration for a country 3/4 bathroom in New York with light wood cabinets, a curbless shower, white tile, an integrated sink, a hinged shower door, beige benchtops and flat-panel cabinets.
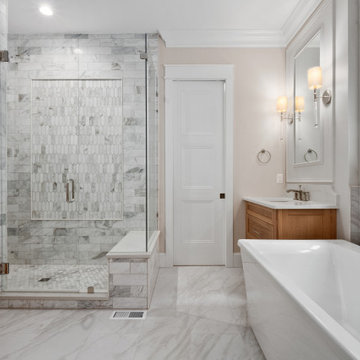
Inspiration for an expansive country master bathroom in St Louis with shaker cabinets, medium wood cabinets, a freestanding tub, a corner shower, a two-piece toilet, white tile, an integrated sink, quartzite benchtops, an open shower, white benchtops, a double vanity and a freestanding vanity.
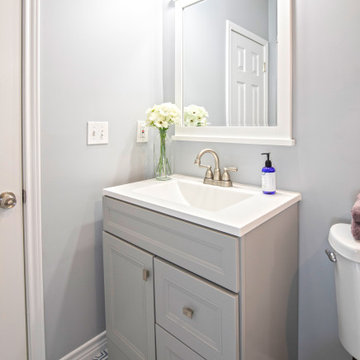
This is an example of a small country 3/4 bathroom in Dallas with furniture-like cabinets, grey cabinets, an alcove shower, a two-piece toilet, white tile, ceramic tile, blue walls, porcelain floors, an integrated sink, solid surface benchtops, multi-coloured floor, a sliding shower screen, white benchtops, a niche, a single vanity and a freestanding vanity.
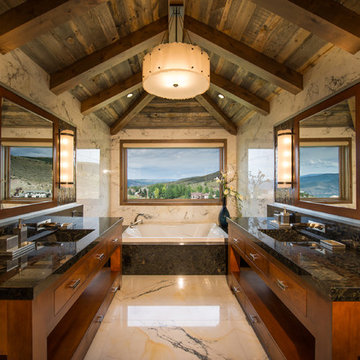
Photography Credit - Jay Rush
This is an example of a large country master bathroom in Other with flat-panel cabinets, a drop-in tub, marble, marble floors, granite benchtops, medium wood cabinets, white tile, an integrated sink and white floor.
This is an example of a large country master bathroom in Other with flat-panel cabinets, a drop-in tub, marble, marble floors, granite benchtops, medium wood cabinets, white tile, an integrated sink and white floor.
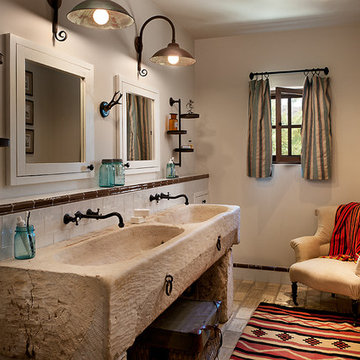
The dorm room theme continues on into the bathroom, using a re-purposed horse trough and extensive antique fixtures and details.
Inspiration for a mid-sized country bathroom in Phoenix with beige walls, brick floors, wood benchtops and an integrated sink.
Inspiration for a mid-sized country bathroom in Phoenix with beige walls, brick floors, wood benchtops and an integrated sink.
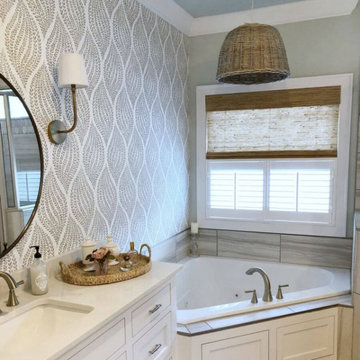
Textures are so important in making a home decor project work. We love combining textures and patterns and our Designer Woven Shades are perfect for doing just that!
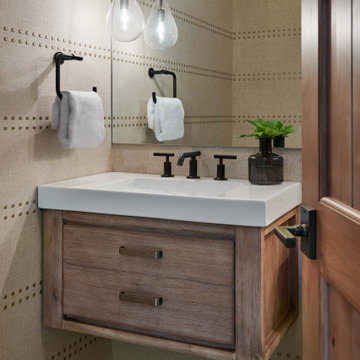
Photo of a small country powder room in Denver with flat-panel cabinets, medium wood cabinets, a two-piece toilet, beige walls, slate floors, an integrated sink, solid surface benchtops, grey floor, white benchtops, a floating vanity and wallpaper.
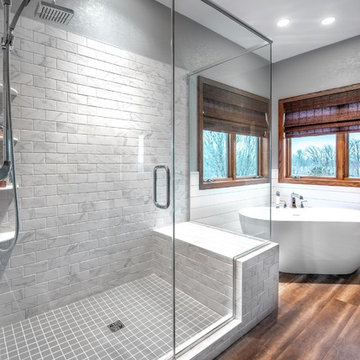
Imagine walking out of your water closet to this view every morning!
Photography: A&J Photography, Inc.
Mid-sized country master bathroom in Other with raised-panel cabinets, grey cabinets, a freestanding tub, a corner shower, gray tile, ceramic tile, grey walls, vinyl floors, an integrated sink, solid surface benchtops, brown floor and a hinged shower door.
Mid-sized country master bathroom in Other with raised-panel cabinets, grey cabinets, a freestanding tub, a corner shower, gray tile, ceramic tile, grey walls, vinyl floors, an integrated sink, solid surface benchtops, brown floor and a hinged shower door.
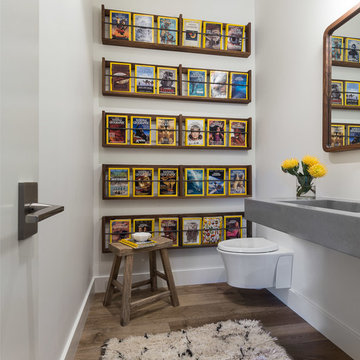
David Livingston
This is an example of a country powder room in Sacramento with white walls, dark hardwood floors, an integrated sink, concrete benchtops, grey benchtops and a wall-mount toilet.
This is an example of a country powder room in Sacramento with white walls, dark hardwood floors, an integrated sink, concrete benchtops, grey benchtops and a wall-mount toilet.
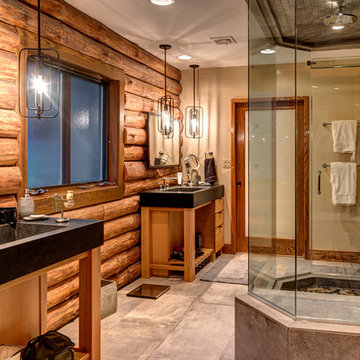
Large country master bathroom in Other with open cabinets, brown cabinets, beige walls, an integrated sink, grey floor, a hinged shower door and grey benchtops.
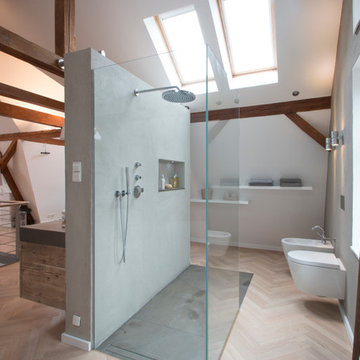
Auf Fliesen an den Wänden wurde verzichtet. Die großflächigen Steinplatten im Duschbereich bilden einen schönen Kontrast zum durchgehend verlegten Eichenparkett.
Eckdaten:
Renovierung im Bestand, 16 m², Erkner bei Berlin
Produkte:
Badewanne: Duravit
Armaturen: Dornbracht & Axor
Duschboden: pibamarmi
Glaswand: Sonderanfertigung
Fotos von Florian Goldmann
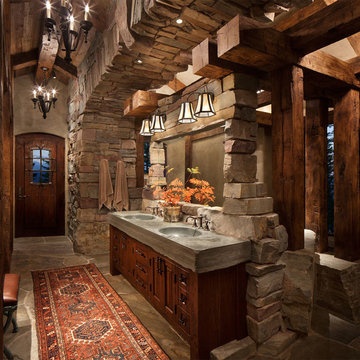
Located in Whitefish, Montana near one of our nation’s most beautiful national parks, Glacier National Park, Great Northern Lodge was designed and constructed with a grandeur and timelessness that is rarely found in much of today’s fast paced construction practices. Influenced by the solid stacked masonry constructed for Sperry Chalet in Glacier National Park, Great Northern Lodge uniquely exemplifies Parkitecture style masonry. The owner had made a commitment to quality at the onset of the project and was adamant about designating stone as the most dominant material. The criteria for the stone selection was to be an indigenous stone that replicated the unique, maroon colored Sperry Chalet stone accompanied by a masculine scale. Great Northern Lodge incorporates centuries of gained knowledge on masonry construction with modern design and construction capabilities and will stand as one of northern Montana’s most distinguished structures for centuries to come.
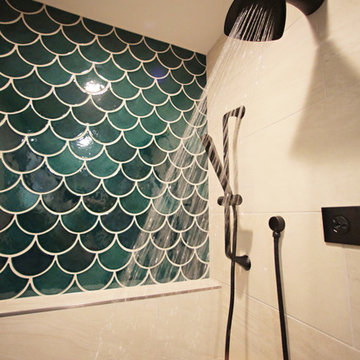
Large Moroccan Fish Scales – 1036W Bluegrass
Photos by Studio Grey Design
Design ideas for a large country master bathroom in Minneapolis with louvered cabinets, dark wood cabinets, a freestanding tub, an alcove shower, a one-piece toilet, green tile, ceramic tile, blue walls, light hardwood floors, an integrated sink and solid surface benchtops.
Design ideas for a large country master bathroom in Minneapolis with louvered cabinets, dark wood cabinets, a freestanding tub, an alcove shower, a one-piece toilet, green tile, ceramic tile, blue walls, light hardwood floors, an integrated sink and solid surface benchtops.
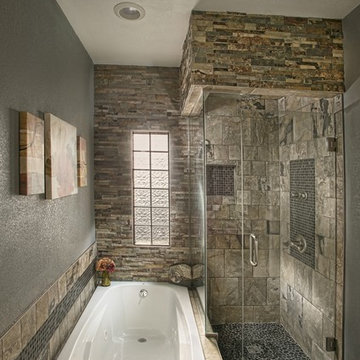
Design ideas for a large country master bathroom in Wichita with recessed-panel cabinets, medium wood cabinets, a drop-in tub, a corner shower, a two-piece toilet, grey walls, ceramic floors, an integrated sink, granite benchtops and a hinged shower door.
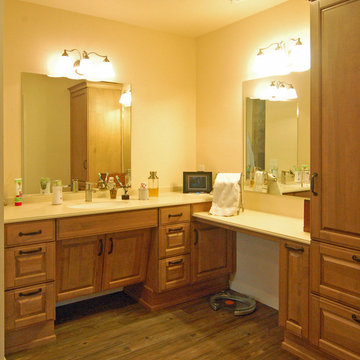
Wheelchair Accessible Master Bath -- Custom height counters, high toe kicks and recessed knee areas are the calling card for this wheelchair accessible design. The base cabinets are all designed to be easy reach -- pull-out units (both trash and storage), and drawers. Functionality meets aesthetic beauty in this bath remodel. (The homeowner worked with an occupational therapist to access current and future spatial needs.)
Wood-Mode Fine Custom Cabinetry: Brookhaven's Andover
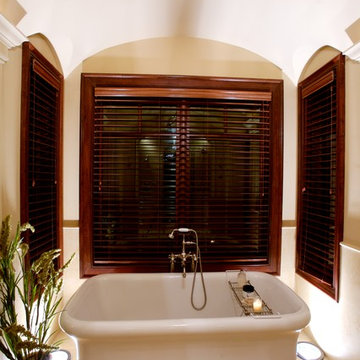
Designed by MossCreek, this beautiful timber frame home includes signature MossCreek style elements such as natural materials, expression of structure, elegant rustic design, and perfect use of space in relation to build site. Photo by Mark Smith
Country Bathroom Design Ideas with an Integrated Sink
8

