Country Bathroom Design Ideas with an Undermount Tub
Refine by:
Budget
Sort by:Popular Today
161 - 180 of 526 photos
Item 1 of 3
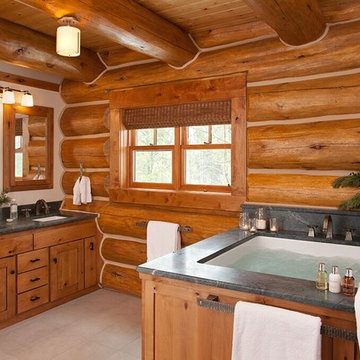
Photo of a country master bathroom in Other with shaker cabinets, medium wood cabinets, an undermount tub and an undermount sink.
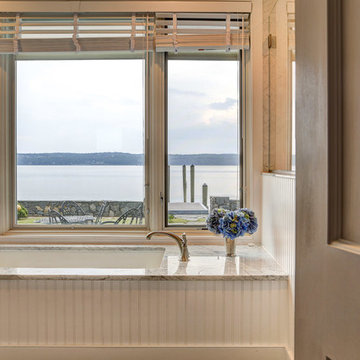
The first floor master bathroom was renovated to take advantage of the beautiful Hudson River views.
Photo of a mid-sized country master bathroom in New York with an undermount tub, slate floors, grey floor, a two-piece toilet, white walls, marble benchtops and white benchtops.
Photo of a mid-sized country master bathroom in New York with an undermount tub, slate floors, grey floor, a two-piece toilet, white walls, marble benchtops and white benchtops.
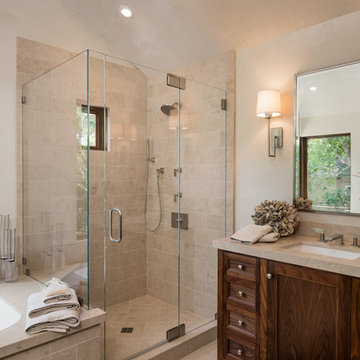
Inspiration for a country bathroom in San Francisco with an undermount sink, recessed-panel cabinets, dark wood cabinets, an undermount tub, a corner shower and beige tile.
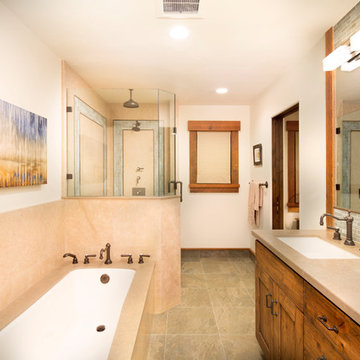
Tom Zikas
Photo of a mid-sized country kids bathroom in Sacramento with furniture-like cabinets, medium wood cabinets, an undermount tub, an open shower, blue tile, beige walls, an undermount sink, marble benchtops, glass tile and porcelain floors.
Photo of a mid-sized country kids bathroom in Sacramento with furniture-like cabinets, medium wood cabinets, an undermount tub, an open shower, blue tile, beige walls, an undermount sink, marble benchtops, glass tile and porcelain floors.
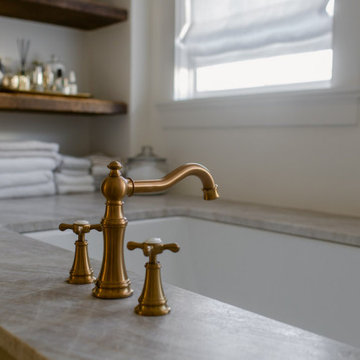
This is an example of a large country master bathroom in Dallas with shaker cabinets, light wood cabinets, an undermount tub, an alcove shower, white walls, painted wood floors, an undermount sink, marble benchtops, grey floor, a hinged shower door, grey benchtops, a double vanity and a built-in vanity.

This home in Napa off Silverado was rebuilt after burning down in the 2017 fires. Architect David Rulon, a former associate of Howard Backen, known for this Napa Valley industrial modern farmhouse style. Composed in mostly a neutral palette, the bones of this house are bathed in diffused natural light pouring in through the clerestory windows. Beautiful textures and the layering of pattern with a mix of materials add drama to a neutral backdrop. The homeowners are pleased with their open floor plan and fluid seating areas, which allow them to entertain large gatherings. The result is an engaging space, a personal sanctuary and a true reflection of it's owners' unique aesthetic.
Inspirational features are metal fireplace surround and book cases as well as Beverage Bar shelving done by Wyatt Studio, painted inset style cabinets by Gamma, moroccan CLE tile backsplash and quartzite countertops.
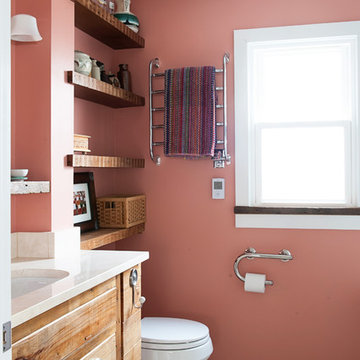
Rashmi Pappu Photography
Photo of a small country 3/4 bathroom in DC Metro with an undermount sink, furniture-like cabinets, medium wood cabinets, marble benchtops, an undermount tub, a shower/bathtub combo, a two-piece toilet, white tile, ceramic tile, pink walls, concrete floors and beige benchtops.
Photo of a small country 3/4 bathroom in DC Metro with an undermount sink, furniture-like cabinets, medium wood cabinets, marble benchtops, an undermount tub, a shower/bathtub combo, a two-piece toilet, white tile, ceramic tile, pink walls, concrete floors and beige benchtops.
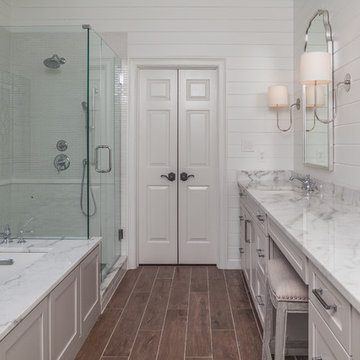
In recent years, shiplap installments have been popular on HGTV, other design networks, and in magazines. Shiplap has become a desired focal feature in homes to achieve a shabby chic, cottage-like aesthetic. When we were approached by the owners of this bathroom we couldn’t have been more excited to help them achieve the effect that they were dreaming of.
Our favorite features of this bathroom are:
1. The floor to ceiling shiplap walls are beautiful and have completely converted the space
2. The innovative design of the tub deck showcases Stoneunlimited’s ability to utilize Waypoint cabinets in various ways to achieve sophisticated detail.
3. The design of the tile in the shower in differing sizes, textures and chair rail detail make the white on white tile appealing to the eye and emphasizes the farmhouse shabby-chic feel.
If you can imagine a warm and cozy bathroom or kitchen with the beauty of shiplap, Stoneunlimited Kitchen and Bath can help you achieve your dream of having a farmhouse inspired space too!
This bathroom remodel in Alpharetta, Georgia features:
Shiplap: Floor to ceiling 4” tongue & groove
Cabinets: Waypoint Shaker Style Cabinets with Soft Close feature in Harbor finish
Knobs & Pulls: Ascendra in Polish Chrome
Tile:
Main Floor Tile: 6x40 Longwood Nut Porcelain
Shower Tile:
1x3 Mini brick mosaic tile in gloss white for the top 58” of the shower walls and niche
3x6 Highland Whisper White subway tiles for the lower 36” of the shower walls
2x6 Highland Whisper White Chair Rail tile used as a divider between the Mini Brick and Subway tile
2x2 Arabescato Herringbone marble tile for the shower floor
Tub:
Kohler 36” x 66” soaking tub with Artifacts Faucet in Chrome finish
Tub Deck was built up to enclose the rectangular under mount tub
Waypoint cabinet panels were used to create the apron for the tub deck
Hardware: Shower Trim, Faucets, Robe Hook, Towel Rack are all Kohler Artifacts Series in Chrome
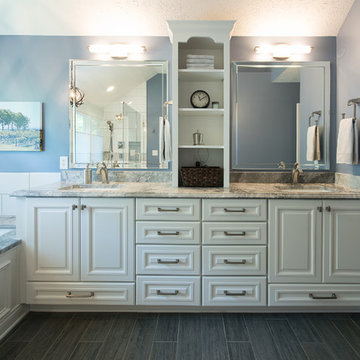
Space for everything! Photo Credit: Chris Whonsetler
This is an example of a large country master bathroom in Indianapolis with raised-panel cabinets, white cabinets, an undermount tub, a corner shower, gray tile, ceramic tile, blue walls, ceramic floors, a drop-in sink and quartzite benchtops.
This is an example of a large country master bathroom in Indianapolis with raised-panel cabinets, white cabinets, an undermount tub, a corner shower, gray tile, ceramic tile, blue walls, ceramic floors, a drop-in sink and quartzite benchtops.
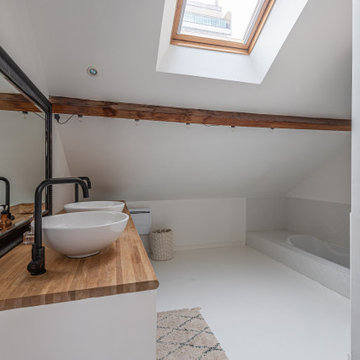
Un loft immense, dans un ancien garage, à rénover entièrement pour moins de 250 euros par mètre carré ! Il a fallu ruser.... les anciens propriétaires avaient peint les murs en vert pomme et en violet, aucun sol n'était semblable à l'autre.... l'uniformisation s'est faite par le choix d'un beau blanc mat partout, sols murs et plafonds, avec un revêtement de sol pour usage commercial qui a permis de proposer de la résistance tout en conservant le bel aspect des lattes de parquet (en réalité un parquet flottant de très mauvaise facture, qui semble ainsi du parquet massif simplement peint). Le blanc a aussi apporté de la luminosité et une impression de calme, d'espace et de quiétude, tout en jouant au maximum de la luminosité naturelle dans cet ancien garage où les seules fenêtres sont des fenêtres de toit qui laissent seulement voir le ciel. La salle de bain était en carrelage marron, remplacé par des carreaux émaillés imitation zelliges ; pour donner du cachet et un caractère unique au lieu, les meubles ont été maçonnés sur mesure : plan vasque dans la salle de bain, bibliothèque dans le salon de lecture, vaisselier dans l'espace dinatoire, meuble de rangement pour les jouets dans le coin des enfants. La cuisine ne pouvait pas être refaite entièrement pour une question de budget, on a donc simplement remplacé les portes blanches laquées d'origine par du beau pin huilé et des poignées industrielles. Toujours pour respecter les contraintes financières de la famille, les meubles et accessoires ont été dans la mesure du possible chinés sur internet ou aux puces. Les nouveaux propriétaires souhaitaient un univers industriels campagnard, un sentiment de maison de vacances en noir, blanc et bois. Seule exception : la chambre d'enfants (une petite fille et un bébé) pour laquelle une estrade sur mesure a été imaginée, avec des rangements en dessous et un espace pour la tête de lit du berceau. Le papier peint Rebel Walls à l'ambiance sylvestre complète la déco, très nature et poétique.
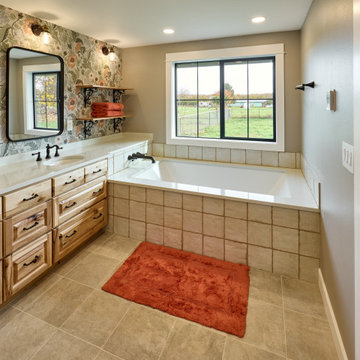
Master suite bathroom addition. Knotty hickory custom cabinetry and dual sinks with a bold floral wallpaper.
Design ideas for a large country master bathroom in Other with beaded inset cabinets, medium wood cabinets, an undermount tub, a curbless shower, a one-piece toilet, beige tile, ceramic tile, beige walls, porcelain floors, an undermount sink, engineered quartz benchtops, beige floor, an open shower, white benchtops, a double vanity, a built-in vanity and wallpaper.
Design ideas for a large country master bathroom in Other with beaded inset cabinets, medium wood cabinets, an undermount tub, a curbless shower, a one-piece toilet, beige tile, ceramic tile, beige walls, porcelain floors, an undermount sink, engineered quartz benchtops, beige floor, an open shower, white benchtops, a double vanity, a built-in vanity and wallpaper.
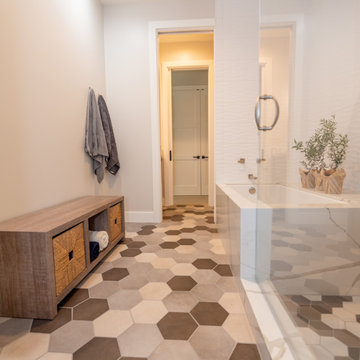
This home in Napa off Silverado was rebuilt after burning down in the 2017 fires. Architect David Rulon, a former associate of Howard Backen, known for this Napa Valley industrial modern farmhouse style. Composed in mostly a neutral palette, the bones of this house are bathed in diffused natural light pouring in through the clerestory windows. Beautiful textures and the layering of pattern with a mix of materials add drama to a neutral backdrop. The homeowners are pleased with their open floor plan and fluid seating areas, which allow them to entertain large gatherings. The result is an engaging space, a personal sanctuary and a true reflection of it's owners' unique aesthetic.
Inspirational features are metal fireplace surround and book cases as well as Beverage Bar shelving done by Wyatt Studio, painted inset style cabinets by Gamma, moroccan CLE tile backsplash and quartzite countertops.
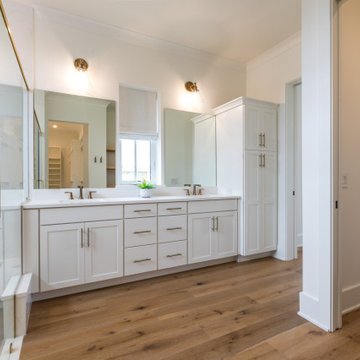
Walk in shower with soak in tub with brass plumbing fixtures.
Design ideas for a large country master bathroom in Orlando with shaker cabinets, white cabinets, an undermount tub, a shower/bathtub combo, a one-piece toilet, white tile, porcelain tile, white walls, medium hardwood floors, an undermount sink, engineered quartz benchtops, brown floor, a hinged shower door, white benchtops, an enclosed toilet, a double vanity and a built-in vanity.
Design ideas for a large country master bathroom in Orlando with shaker cabinets, white cabinets, an undermount tub, a shower/bathtub combo, a one-piece toilet, white tile, porcelain tile, white walls, medium hardwood floors, an undermount sink, engineered quartz benchtops, brown floor, a hinged shower door, white benchtops, an enclosed toilet, a double vanity and a built-in vanity.
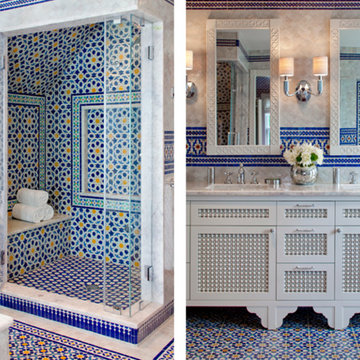
Eric Striffler
Photo of a large country master bathroom in Boston with recessed-panel cabinets, white cabinets, an undermount tub, an alcove shower, beige tile, blue tile, green tile, orange tile, red tile, cement tile, beige walls, cement tiles, an undermount sink, engineered quartz benchtops, multi-coloured floor and a hinged shower door.
Photo of a large country master bathroom in Boston with recessed-panel cabinets, white cabinets, an undermount tub, an alcove shower, beige tile, blue tile, green tile, orange tile, red tile, cement tile, beige walls, cement tiles, an undermount sink, engineered quartz benchtops, multi-coloured floor and a hinged shower door.
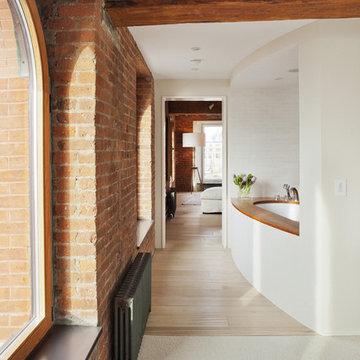
This apartment combination connected upper and lower floors of a TriBeCa loft duplex and retained the fabulous light and view along the Hudson River. In the upper floor, spaces for dining, relaxing and a luxurious master suite were carved out of open space. The lower level of this duplex includes new bedrooms oriented to preserve views of the Hudson River, a sauna, gym and office tucked behind the connecting stair’s volume. We also created a guest apartment with its own private entry, allowing the international family to host visitors while maintaining privacy. All upgrades of services and finishes were completed without disturbing original building details.
Photo by Ofer Wolberger
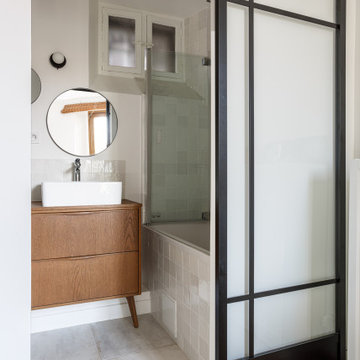
Salle de bain avec sa porte coulissante style verrière, meuble rétro et mur en zelliges
Inspiration for a small country master bathroom in Paris with an undermount tub, white tile, white walls, concrete floors, a drop-in sink, a single vanity and a freestanding vanity.
Inspiration for a small country master bathroom in Paris with an undermount tub, white tile, white walls, concrete floors, a drop-in sink, a single vanity and a freestanding vanity.
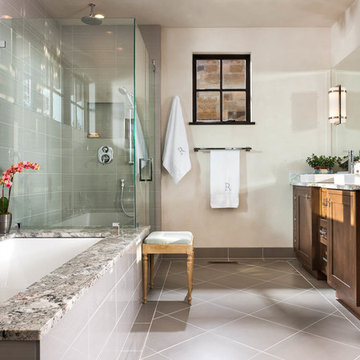
Longviews Studios, Inc.
This is an example of a large country master bathroom in Other with a vessel sink, dark wood cabinets, granite benchtops, an undermount tub and gray tile.
This is an example of a large country master bathroom in Other with a vessel sink, dark wood cabinets, granite benchtops, an undermount tub and gray tile.
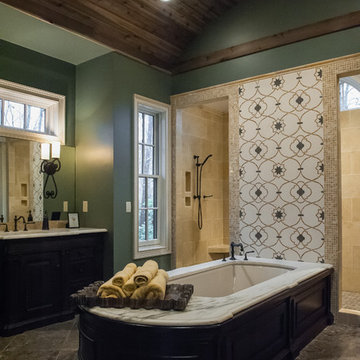
Joseph Teplitz of Press1Photos, LLC
Inspiration for a large country master bathroom in Louisville with an undermount sink, an open shower, gray tile, green walls, raised-panel cabinets, dark wood cabinets, ceramic floors, marble benchtops and an undermount tub.
Inspiration for a large country master bathroom in Louisville with an undermount sink, an open shower, gray tile, green walls, raised-panel cabinets, dark wood cabinets, ceramic floors, marble benchtops and an undermount tub.
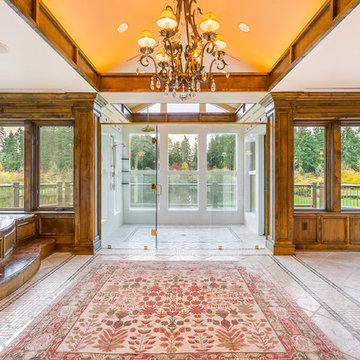
Design ideas for an expansive country master bathroom in Seattle with an undermount sink, recessed-panel cabinets, dark wood cabinets, granite benchtops, an undermount tub, an alcove shower, brown tile, stone tile, brown walls and porcelain floors.
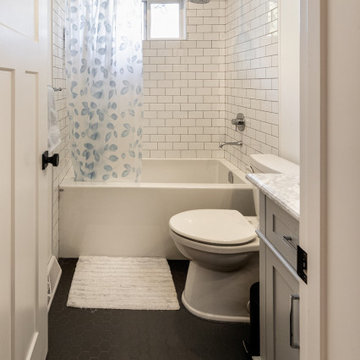
This main floor renovation turned out very unique and elegant. Each room has a beautiful sense of what we would call a modern farmhouse style, and it all came together perfectly. The kitchen is the perfect mix of modern, rustic, and traditional. It has lots of staple elements, such as the black and white cabinets, but also other unique elements, like the lived edge counter and floating shelves. Wall features like the gorgeous wood panelling in the hall all the way up to the ceiling adds a ton of character. The main bathroom is also very classic and simple with white subway tile and beautiful countertops to match. We can't get enough of this one!
Country Bathroom Design Ideas with an Undermount Tub
9