Country Bathroom Design Ideas with Beige Benchtops
Refine by:
Budget
Sort by:Popular Today
161 - 180 of 1,363 photos
Item 1 of 3
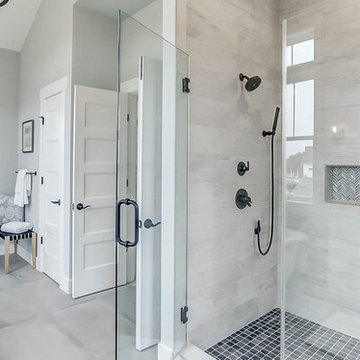
This grand 2-story home with first-floor owner’s suite includes a 3-car garage with spacious mudroom entry complete with built-in lockers. A stamped concrete walkway leads to the inviting front porch. Double doors open to the foyer with beautiful hardwood flooring that flows throughout the main living areas on the 1st floor. Sophisticated details throughout the home include lofty 10’ ceilings on the first floor and farmhouse door and window trim and baseboard. To the front of the home is the formal dining room featuring craftsman style wainscoting with chair rail and elegant tray ceiling. Decorative wooden beams adorn the ceiling in the kitchen, sitting area, and the breakfast area. The well-appointed kitchen features stainless steel appliances, attractive cabinetry with decorative crown molding, Hanstone countertops with tile backsplash, and an island with Cambria countertop. The breakfast area provides access to the spacious covered patio. A see-thru, stone surround fireplace connects the breakfast area and the airy living room. The owner’s suite, tucked to the back of the home, features a tray ceiling, stylish shiplap accent wall, and an expansive closet with custom shelving. The owner’s bathroom with cathedral ceiling includes a freestanding tub and custom tile shower. Additional rooms include a study with cathedral ceiling and rustic barn wood accent wall and a convenient bonus room for additional flexible living space. The 2nd floor boasts 3 additional bedrooms, 2 full bathrooms, and a loft that overlooks the living room.
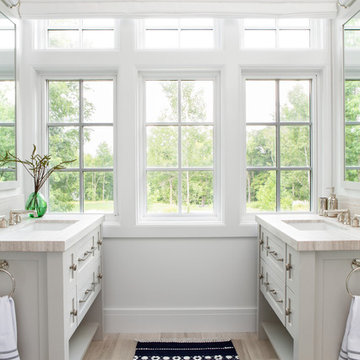
Architectural advisement, Interior Design, Custom Furniture Design & Art Curation by Chango & Co
Photography by Sarah Elliott
See the feature in Rue Magazine
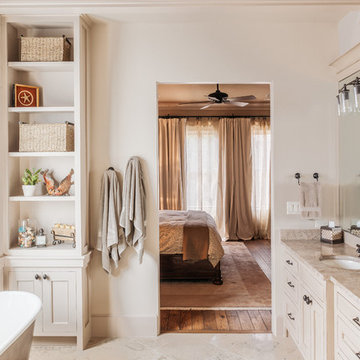
Benjamin Hill Photography
Design ideas for a country master bathroom in Houston with an undermount sink, distressed cabinets, a freestanding tub, shaker cabinets, white walls, granite benchtops, beige floor and beige benchtops.
Design ideas for a country master bathroom in Houston with an undermount sink, distressed cabinets, a freestanding tub, shaker cabinets, white walls, granite benchtops, beige floor and beige benchtops.
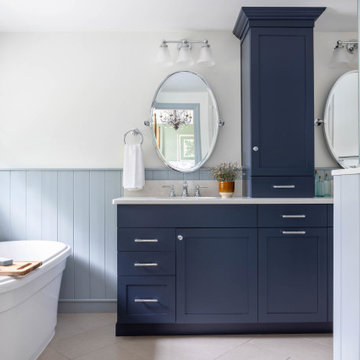
Primary bathroom remodel with steel blue double vanity and tower linen cabinet, quartz countertop, petite free-standing soaking tub, custom shower with floating bench and glass doors, herringbone porcelain tile floor, v-groove wall paneling, white ceramic subway tile in shower, and a beautiful color palette of blues, taupes, creams and sparkly chrome.

Ce petit espace a été transformé en salle d'eau avec 3 espaces de la même taille. On y entre par une porte à galandage. à droite la douche à receveur blanc ultra plat, au centre un meuble vasque avec cette dernière de forme ovale posée dessus et à droite des WC suspendues. Du sol au plafond, les murs sont revêtus d'un carrelage imitation bois afin de donner à l'espace un esprit SPA de chalet. Les muret à mi hauteur séparent les espaces tout en gardant un esprit aéré. Le carrelage au sol est gris ardoise pour parfaire l'ambiance nature en associant végétal et minéral.
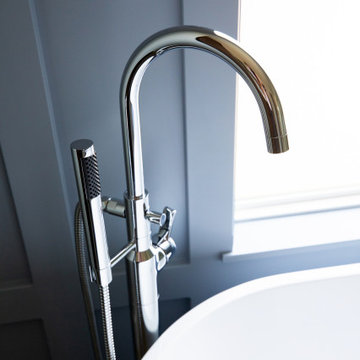
Design ideas for a large country master bathroom in Wichita with shaker cabinets, dark wood cabinets, a freestanding tub, an alcove shower, white walls, porcelain floors, an undermount sink, engineered quartz benchtops, beige floor, a sliding shower screen, beige benchtops, a double vanity, a built-in vanity, vaulted and panelled walls.
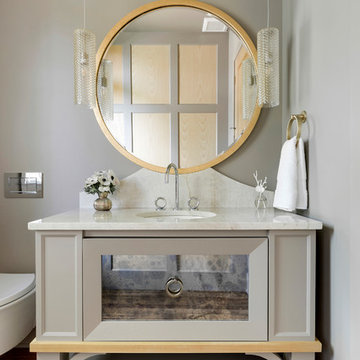
This is an example of a country bathroom in Minneapolis with grey cabinets, a wall-mount toilet, grey walls, medium hardwood floors, an undermount sink, brown floor, beige benchtops and recessed-panel cabinets.
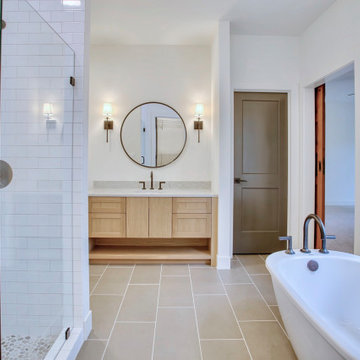
The master bath features custom white oak cabinets, a pebble-tile shower floor, and soaking tub.
Inspiration for a mid-sized country master bathroom in Chicago with a freestanding tub, an alcove shower, white tile, white walls, ceramic floors, an undermount sink, engineered quartz benchtops, a hinged shower door, beige benchtops, light wood cabinets, shaker cabinets, subway tile, beige floor, a niche, a single vanity and a built-in vanity.
Inspiration for a mid-sized country master bathroom in Chicago with a freestanding tub, an alcove shower, white tile, white walls, ceramic floors, an undermount sink, engineered quartz benchtops, a hinged shower door, beige benchtops, light wood cabinets, shaker cabinets, subway tile, beige floor, a niche, a single vanity and a built-in vanity.
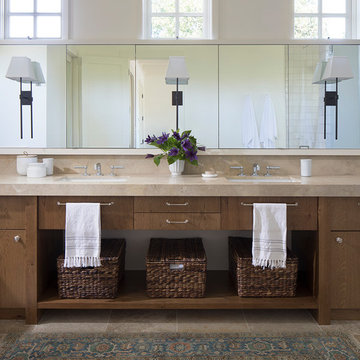
Country master bathroom in San Francisco with flat-panel cabinets, dark wood cabinets, an undermount sink, beige floor and beige benchtops.
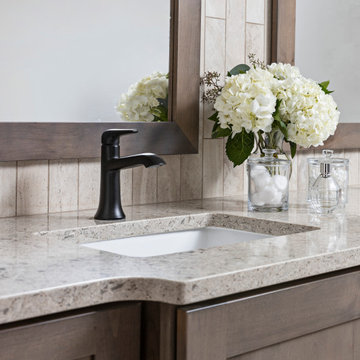
Inspiration for a small country master bathroom in Detroit with shaker cabinets, grey cabinets, a corner shower, a two-piece toilet, beige tile, ceramic tile, grey walls, ceramic floors, an undermount sink, engineered quartz benchtops, beige floor, a hinged shower door, beige benchtops, a niche, a double vanity and a built-in vanity.
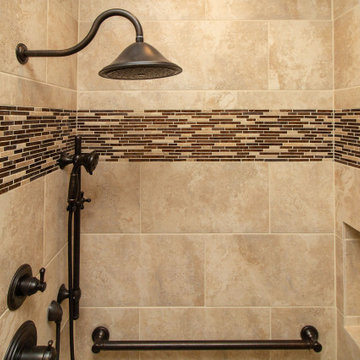
Designed By: Robby & Lisa Griffin
Photos By: Desired Photo
This is an example of a mid-sized country 3/4 bathroom in Houston with furniture-like cabinets, medium wood cabinets, an alcove shower, a two-piece toilet, beige tile, porcelain tile, beige walls, ceramic floors, an undermount sink, quartzite benchtops, beige floor, a hinged shower door and beige benchtops.
This is an example of a mid-sized country 3/4 bathroom in Houston with furniture-like cabinets, medium wood cabinets, an alcove shower, a two-piece toilet, beige tile, porcelain tile, beige walls, ceramic floors, an undermount sink, quartzite benchtops, beige floor, a hinged shower door and beige benchtops.
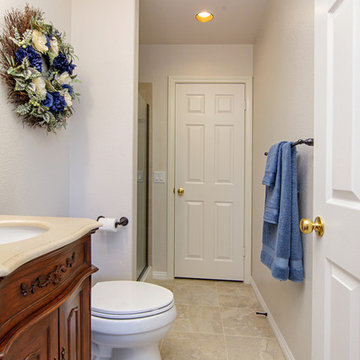
This small bathroom remodel looks stunning with this vintage looking vanity. The vanity has very beautiful carvings creating a unique look. Step into the walk in shower and you can see the similar carvings on the vanity and mirror in the decorative tile. A perfect match for a perfect bathroom. Photos by Preview First.
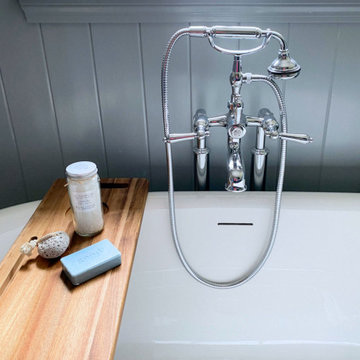
Primary bathroom remodel with steel blue double vanity and tower linen cabinet, quartz countertop, petite free-standing soaking tub, custom shower with floating bench and glass doors, herringbone porcelain tile floor, v-groove wall paneling, white ceramic subway tile in shower, and a beautiful color palette of blues, taupes, creams and sparkly chrome.
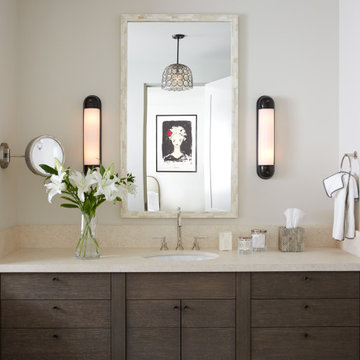
This Aspen retreat boasts both grandeur and intimacy. By combining the warmth of cozy textures and warm tones with the natural exterior inspiration of the Colorado Rockies, this home brings new life to the majestic mountains.
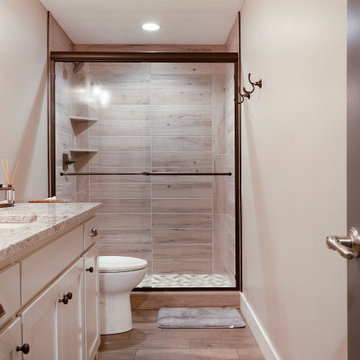
Mid-sized country 3/4 bathroom in Kansas City with shaker cabinets, white cabinets, an alcove shower, brown tile, porcelain tile, medium hardwood floors, an undermount sink, granite benchtops, brown floor, a sliding shower screen, beige benchtops and a one-piece toilet.
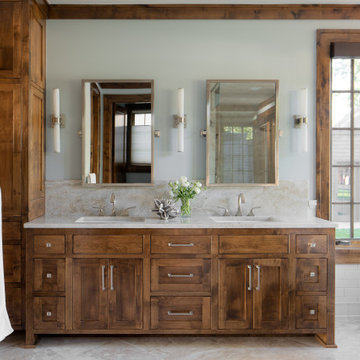
Lake Pulaski Residence
Inspiration for a country master bathroom in Minneapolis with shaker cabinets, medium wood cabinets, a freestanding tub, white tile, subway tile, green walls, an undermount sink, beige floor and beige benchtops.
Inspiration for a country master bathroom in Minneapolis with shaker cabinets, medium wood cabinets, a freestanding tub, white tile, subway tile, green walls, an undermount sink, beige floor and beige benchtops.
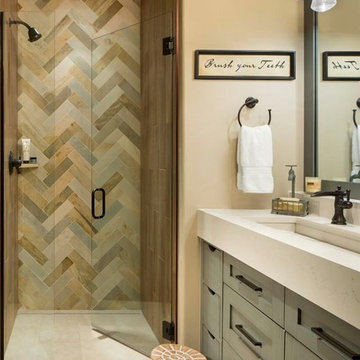
A dramatic herringbone patterned stone wall will take your breath away. A curbless shower, integrated sink, and modern lighting bring an element of refinement.
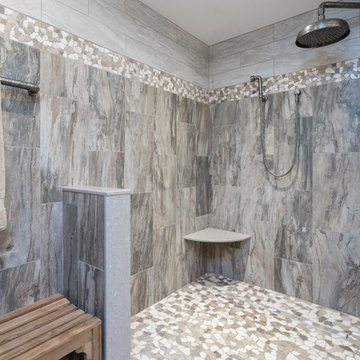
This bathroom design combines rustic and industrial features in a space that is unique, stylish, and relaxing. The master bath maximizes the space it occupies in the center of this octagonal-shaped house by creating an internal skylight that opens up to a high ceiling above the bathroom in the center of the home. It creates an architectural feature and also brings natural light into the room. The DuraSupreme vanity cabinet in a distressed finish is accented by a Ceasarstone engineered quartz countertop and eye-catching Sonoma Forge Waterfall spout faucet. A thresholdless shower with a rainfall showerhead, storage niches, and a river rock shower floor offer a soothing atmosphere. Photos by Linda McManis
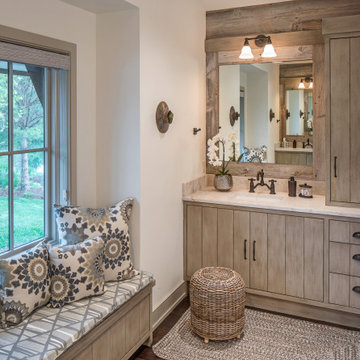
Design ideas for a country bathroom in Omaha with flat-panel cabinets, light wood cabinets, white walls, dark hardwood floors, an undermount sink, brown floor and beige benchtops.
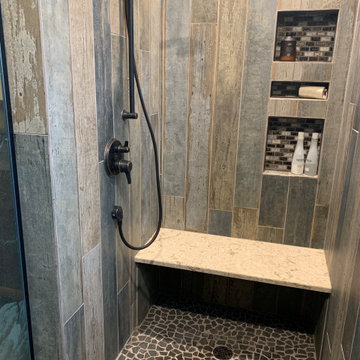
The client wanted a Tuscan Cowboy theme for their Master Bathroom. We used locally sourced re-claimed barn wood and Quartz countertops in a Matt finish. For the shower wood grain porcelain tile was installed vertically and we used a photograph from the client to custom edge a glass shower panel.
Country Bathroom Design Ideas with Beige Benchtops
9