Country Bathroom Design Ideas with Beige Cabinets
Sort by:Popular Today
1 - 20 of 653 photos

This is an example of a large country bathroom in Salt Lake City with beaded inset cabinets, beige cabinets, a one-piece toilet, white walls, ceramic floors, with a sauna, an integrated sink, engineered quartz benchtops and beige floor.

Inspiration for a small country master bathroom in Other with shaker cabinets, beige cabinets, a corner shower, a one-piece toilet, black and white tile, porcelain tile, white walls, dark hardwood floors, an undermount sink, granite benchtops, brown floor, a hinged shower door, multi-coloured benchtops, a niche, a double vanity and a built-in vanity.
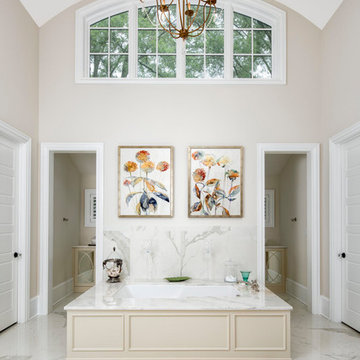
Photo courtesy of Joe Purvis Photos
Design ideas for a large country master bathroom in Charlotte with raised-panel cabinets, beige cabinets, an undermount tub, an open shower, marble, beige walls, marble floors, marble benchtops, grey floor and an open shower.
Design ideas for a large country master bathroom in Charlotte with raised-panel cabinets, beige cabinets, an undermount tub, an open shower, marble, beige walls, marble floors, marble benchtops, grey floor and an open shower.
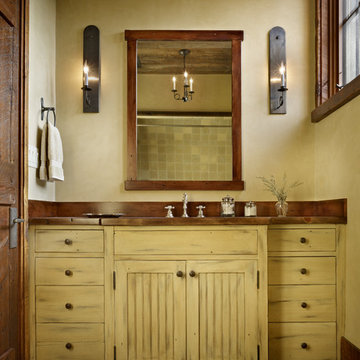
MillerRoodell Architects // Benjamin Benschneider Photography
Design ideas for a small country bathroom in Other with a drop-in sink, beige cabinets and beige walls.
Design ideas for a small country bathroom in Other with a drop-in sink, beige cabinets and beige walls.

Remodel and addition of a single-family rustic log cabin. This project was a fun challenge of preserving the original structure’s character while revitalizing the space and fusing it with new, more modern additions. Every surface in this house was attended to, creating a unified and contemporary, yet cozy, mountain aesthetic. This was accomplished through preserving and refurbishing the existing log architecture and exposed timber ceilings and blending new log veneer assemblies with the original log structure. Finish carpentry was paramount in handcrafting new floors, custom cabinetry, and decorative metal stairs to interact with the existing building. The centerpiece of the house is a two-story tall, custom stone and metal patinaed, double-sided fireplace that meets the ceiling and scribes around the intricate log purlin structure seamlessly above. Three sides of this house are surrounded by ponds and streams. Large wood decks and a cedar hot tub were constructed to soak in the Teton views. Particular effort was made to preserve and improve landscaping that is frequently enjoyed by moose, elk, and bears that also live in the area.

Download our free ebook, Creating the Ideal Kitchen. DOWNLOAD NOW
This family from Wheaton was ready to remodel their kitchen, dining room and powder room. The project didn’t call for any structural or space planning changes but the makeover still had a massive impact on their home. The homeowners wanted to change their dated 1990’s brown speckled granite and light maple kitchen. They liked the welcoming feeling they got from the wood and warm tones in their current kitchen, but this style clashed with their vision of a deVOL type kitchen, a London-based furniture company. Their inspiration came from the country homes of the UK that mix the warmth of traditional detail with clean lines and modern updates.
To create their vision, we started with all new framed cabinets with a modified overlay painted in beautiful, understated colors. Our clients were adamant about “no white cabinets.” Instead we used an oyster color for the perimeter and a custom color match to a specific shade of green chosen by the homeowner. The use of a simple color pallet reduces the visual noise and allows the space to feel open and welcoming. We also painted the trim above the cabinets the same color to make the cabinets look taller. The room trim was painted a bright clean white to match the ceiling.
In true English fashion our clients are not coffee drinkers, but they LOVE tea. We created a tea station for them where they can prepare and serve tea. We added plenty of glass to showcase their tea mugs and adapted the cabinetry below to accommodate storage for their tea items. Function is also key for the English kitchen and the homeowners. They requested a deep farmhouse sink and a cabinet devoted to their heavy mixer because they bake a lot. We then got rid of the stovetop on the island and wall oven and replaced both of them with a range located against the far wall. This gives them plenty of space on the island to roll out dough and prepare any number of baked goods. We then removed the bifold pantry doors and created custom built-ins with plenty of usable storage for all their cooking and baking needs.
The client wanted a big change to the dining room but still wanted to use their own furniture and rug. We installed a toile-like wallpaper on the top half of the room and supported it with white wainscot paneling. We also changed out the light fixture, showing us once again that small changes can have a big impact.
As the final touch, we also re-did the powder room to be in line with the rest of the first floor. We had the new vanity painted in the same oyster color as the kitchen cabinets and then covered the walls in a whimsical patterned wallpaper. Although the homeowners like subtle neutral colors they were willing to go a bit bold in the powder room for something unexpected. For more design inspiration go to: www.kitchenstudio-ge.com
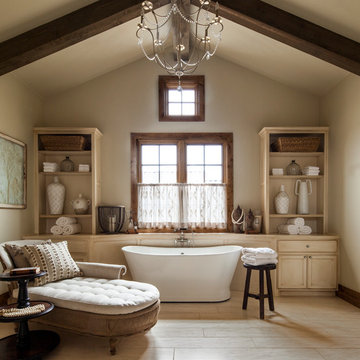
Photo of a country master bathroom in Austin with open cabinets, beige cabinets, a freestanding tub and beige walls.
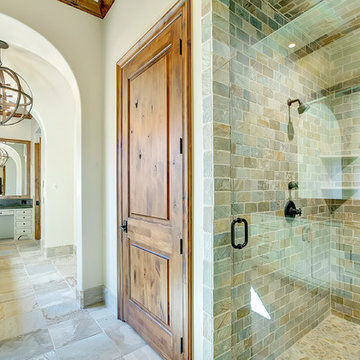
Imagery Intelligence
Large country master bathroom in Dallas with shaker cabinets, beige cabinets, a drop-in tub, an alcove shower, stone tile, beige walls, slate floors and an undermount sink.
Large country master bathroom in Dallas with shaker cabinets, beige cabinets, a drop-in tub, an alcove shower, stone tile, beige walls, slate floors and an undermount sink.
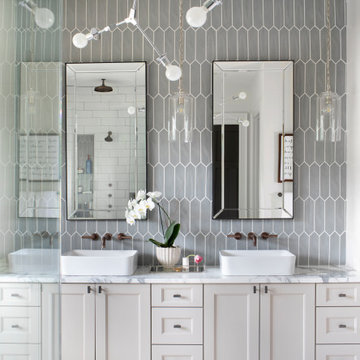
Photo of a large country master bathroom in Atlanta with shaker cabinets, beige cabinets, a freestanding tub, an alcove shower, gray tile, ceramic tile, white walls, porcelain floors, a vessel sink, marble benchtops, white floor, a hinged shower door and white benchtops.
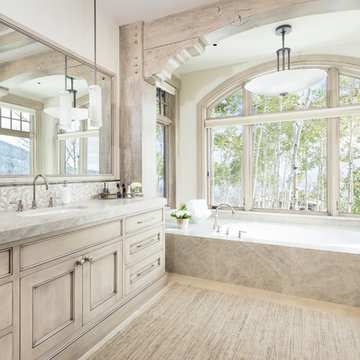
Joshua Caldwell
Inspiration for an expansive country bathroom in Salt Lake City with beige cabinets, marble benchtops, recessed-panel cabinets, an undermount tub, gray tile, mosaic tile, white walls, an undermount sink, beige floor and grey benchtops.
Inspiration for an expansive country bathroom in Salt Lake City with beige cabinets, marble benchtops, recessed-panel cabinets, an undermount tub, gray tile, mosaic tile, white walls, an undermount sink, beige floor and grey benchtops.
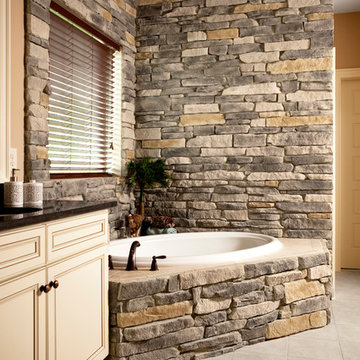
Some have said that our stone veneer is so realistic, you have to turn it over to see that it is manufactured. Our stone siding looks and feels like the real thing because we handcraft each mold to capture every detail and depth of natural stone.
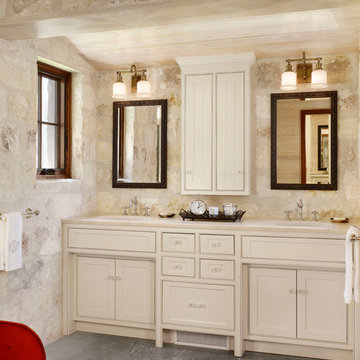
Set along a winding stretch of the Guadalupe River, this small guesthouse was designed to take advantage of local building materials and methods of construction. With concrete floors throughout the interior and deep roof lines along the south facade, the building maintains a cool temperature during the hot summer months. The home is capped with a galvanized aluminum roof and clad with limestone from a local quarry.
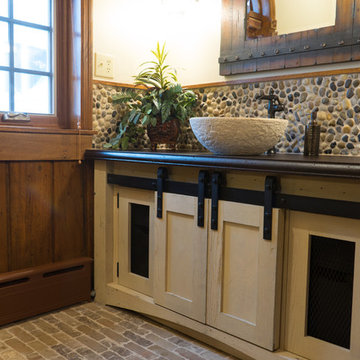
The reclaimed barn wood was made into a vanity. Colored concrete counter top, pebbled backsplash and a carved stone vessel sink gives that earthy feel. Iron details through out the space.
Photo by Lift Your Eyes Photography
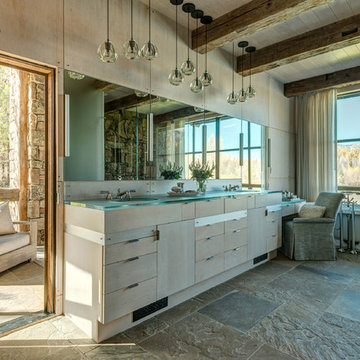
Photo Credit: JLF Architecture
Photo of a large country master bathroom in Jackson with a freestanding tub, multi-coloured tile, stone tile, a drop-in sink, glass benchtops, flat-panel cabinets, beige cabinets, beige walls and ceramic floors.
Photo of a large country master bathroom in Jackson with a freestanding tub, multi-coloured tile, stone tile, a drop-in sink, glass benchtops, flat-panel cabinets, beige cabinets, beige walls and ceramic floors.
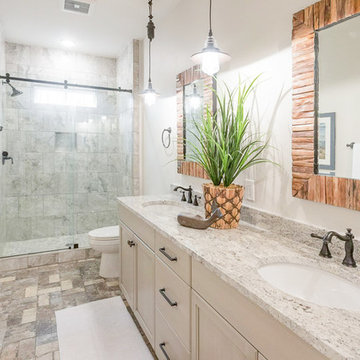
Photo of a mid-sized country bathroom in Atlanta with recessed-panel cabinets, beige cabinets, an alcove shower, beige walls, an undermount sink, granite benchtops and an open shower.
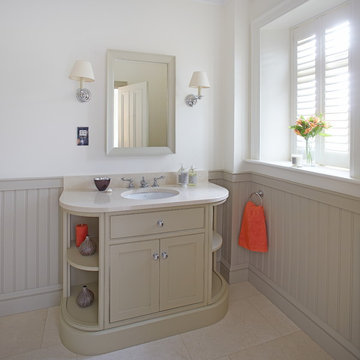
Photo of a mid-sized country bathroom in Dublin with white walls, porcelain floors, an undermount sink, marble benchtops, beaded inset cabinets and beige cabinets.

Design ideas for a small country powder room in Paris with beaded inset cabinets, beige cabinets, a wall-mount toilet, beige tile, mosaic tile, beige walls, cement tiles, a wall-mount sink, multi-coloured floor and a built-in vanity.
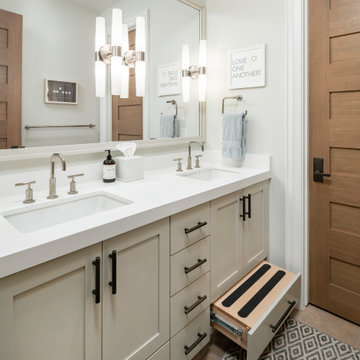
Photo of a large country kids bathroom in Salt Lake City with recessed-panel cabinets, beige cabinets, a freestanding tub, a shower/bathtub combo, a one-piece toilet, white tile, white walls, ceramic floors, an undermount sink, engineered quartz benchtops, beige floor, a hinged shower door and white benchtops.
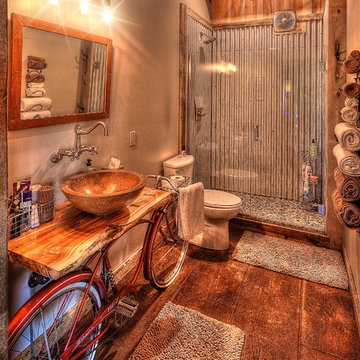
My favorite room in the house! Bicycle bathroom with farmhouse look. Concrete sink, metal roofing in the shower, concrete heated flooring.
Photo Credit D.E Grabenstein
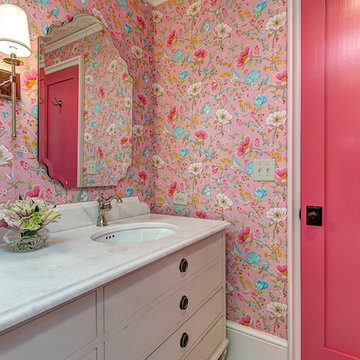
Design ideas for a country bathroom in Charlotte with beige cabinets, pink walls, an undermount sink and flat-panel cabinets.
Country Bathroom Design Ideas with Beige Cabinets
1