Country Bathroom Design Ideas with Brown Walls
Refine by:
Budget
Sort by:Popular Today
1 - 20 of 1,045 photos
Item 1 of 3

主寝室の専用浴室です。羊蹄山を眺めながら、入浴することができます。回転窓を開けると露天風呂気分です。
This is an example of a large country master wet room bathroom in Other with open cabinets, beige cabinets, a drop-in tub, a one-piece toilet, brown tile, porcelain tile, brown walls, porcelain floors, a drop-in sink, wood benchtops, grey floor, an open shower, beige benchtops, a double vanity, a built-in vanity and wood.
This is an example of a large country master wet room bathroom in Other with open cabinets, beige cabinets, a drop-in tub, a one-piece toilet, brown tile, porcelain tile, brown walls, porcelain floors, a drop-in sink, wood benchtops, grey floor, an open shower, beige benchtops, a double vanity, a built-in vanity and wood.
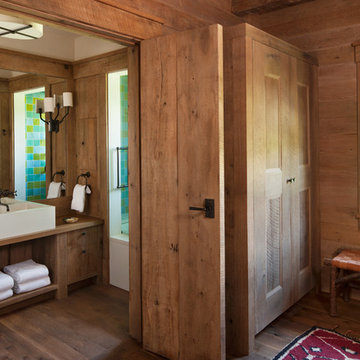
David O. Marlow Photography
Inspiration for a large country kids bathroom in Denver with flat-panel cabinets, light wood cabinets, a shower/bathtub combo, multi-coloured tile, ceramic tile, brown walls, wood benchtops, an alcove tub, light hardwood floors and a trough sink.
Inspiration for a large country kids bathroom in Denver with flat-panel cabinets, light wood cabinets, a shower/bathtub combo, multi-coloured tile, ceramic tile, brown walls, wood benchtops, an alcove tub, light hardwood floors and a trough sink.
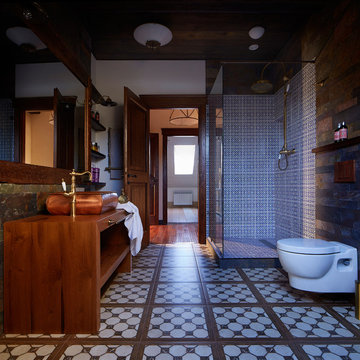
Архитектор, автор проекта – Александр Воронов; Фото – Михаил Поморцев | Pro.Foto
Small country 3/4 bathroom in Yekaterinburg with dark wood cabinets, a corner shower, a wall-mount toilet, beige tile, multi-coloured tile, stone tile, brown walls, a vessel sink, wood benchtops, open cabinets and brown benchtops.
Small country 3/4 bathroom in Yekaterinburg with dark wood cabinets, a corner shower, a wall-mount toilet, beige tile, multi-coloured tile, stone tile, brown walls, a vessel sink, wood benchtops, open cabinets and brown benchtops.
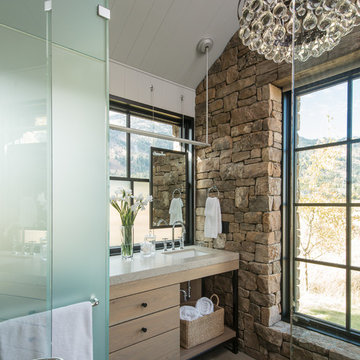
Photo of a mid-sized country master bathroom in Other with light wood cabinets, brown walls, limestone floors, an integrated sink, granite benchtops and flat-panel cabinets.
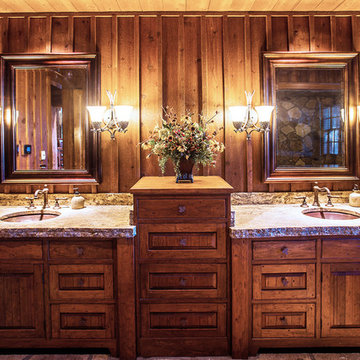
A stunning mountain retreat, this custom legacy home was designed by MossCreek to feature antique, reclaimed, and historic materials while also providing the family a lodge and gathering place for years to come. Natural stone, antique timbers, bark siding, rusty metal roofing, twig stair rails, antique hardwood floors, and custom metal work are all design elements that work together to create an elegant, yet rustic mountain luxury home.
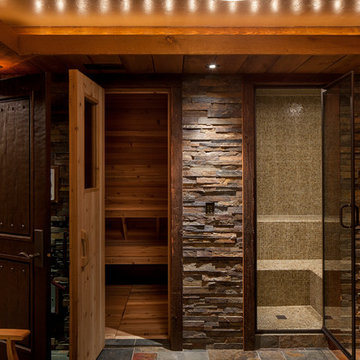
Photo of a large country wet room bathroom in Other with with a sauna, brown walls, slate floors, multi-coloured floor, an open shower, dark wood cabinets, a claw-foot tub and an undermount sink.
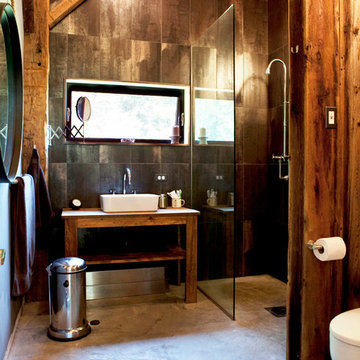
The goal of this project was to build a house that would be energy efficient using materials that were both economical and environmentally conscious. Due to the extremely cold winter weather conditions in the Catskills, insulating the house was a primary concern. The main structure of the house is a timber frame from an nineteenth century barn that has been restored and raised on this new site. The entirety of this frame has then been wrapped in SIPs (structural insulated panels), both walls and the roof. The house is slab on grade, insulated from below. The concrete slab was poured with a radiant heating system inside and the top of the slab was polished and left exposed as the flooring surface. Fiberglass windows with an extremely high R-value were chosen for their green properties. Care was also taken during construction to make all of the joints between the SIPs panels and around window and door openings as airtight as possible. The fact that the house is so airtight along with the high overall insulatory value achieved from the insulated slab, SIPs panels, and windows make the house very energy efficient. The house utilizes an air exchanger, a device that brings fresh air in from outside without loosing heat and circulates the air within the house to move warmer air down from the second floor. Other green materials in the home include reclaimed barn wood used for the floor and ceiling of the second floor, reclaimed wood stairs and bathroom vanity, and an on-demand hot water/boiler system. The exterior of the house is clad in black corrugated aluminum with an aluminum standing seam roof. Because of the extremely cold winter temperatures windows are used discerningly, the three largest windows are on the first floor providing the main living areas with a majestic view of the Catskill mountains.
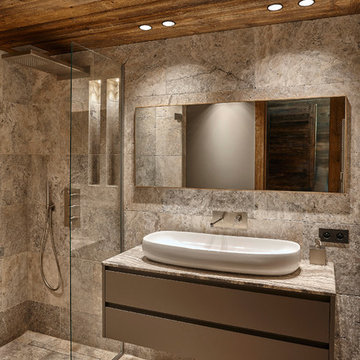
Travertin cendré
Meuble Modulnova
Plafond vieux bois
This is an example of a mid-sized country 3/4 bathroom in Lyon with grey cabinets, a curbless shower, gray tile, stone slab, travertine floors, a drop-in sink, limestone benchtops, brown walls and an open shower.
This is an example of a mid-sized country 3/4 bathroom in Lyon with grey cabinets, a curbless shower, gray tile, stone slab, travertine floors, a drop-in sink, limestone benchtops, brown walls and an open shower.
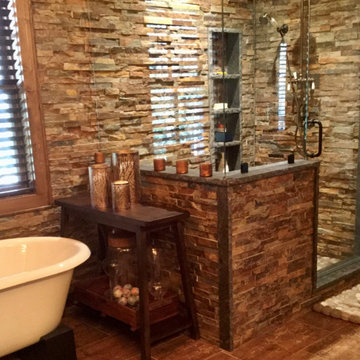
Guest bath with vertical wood grain tile on wall and corresponding hexagon tile on floor.
Design ideas for a mid-sized country master bathroom in Charlotte with shaker cabinets, medium wood cabinets, a freestanding tub, a corner shower, a two-piece toilet, brown tile, stone slab, brown walls, ceramic floors, an undermount sink, granite benchtops, brown floor, a hinged shower door, multi-coloured benchtops, an enclosed toilet, a single vanity, a freestanding vanity and brick walls.
Design ideas for a mid-sized country master bathroom in Charlotte with shaker cabinets, medium wood cabinets, a freestanding tub, a corner shower, a two-piece toilet, brown tile, stone slab, brown walls, ceramic floors, an undermount sink, granite benchtops, brown floor, a hinged shower door, multi-coloured benchtops, an enclosed toilet, a single vanity, a freestanding vanity and brick walls.
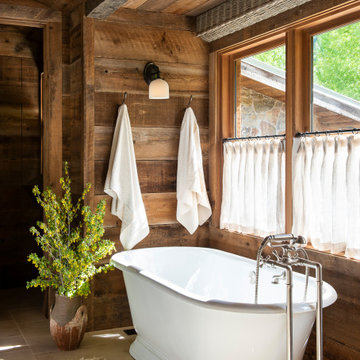
Design ideas for a country master bathroom in Other with a freestanding tub, brown walls and beige floor.
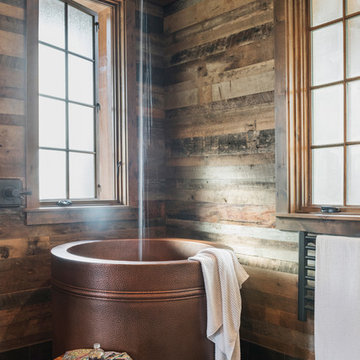
The master bathroom is one of our favorite features of this home. The spacious room gives husband and wife their own sink and storage areas. Toward the back of the room there is a copper Japanese soaking tub that fills from the ceiling. Frosted windows allow for plenty of light to come into the room while also maintaining privacy.
Photography by Todd Crawford.
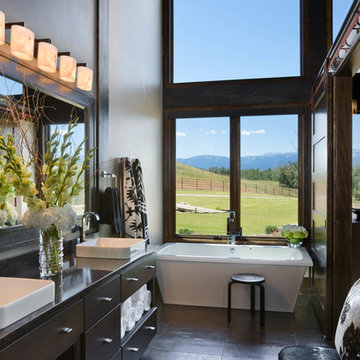
Large country master bathroom in DC Metro with dark wood cabinets, a freestanding tub, granite benchtops, flat-panel cabinets and brown walls.
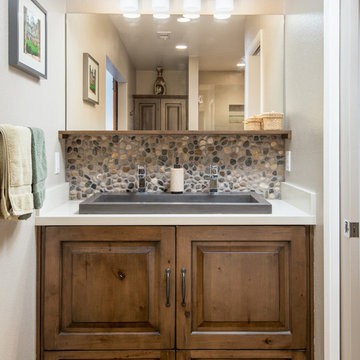
This master bathroom was completely redesigned and relocation of drains and removal and rebuilding of walls was done to complete a new layout. For the entrance barn doors were installed which really give this space the rustic feel. The main feature aside from the entrance is the freestanding tub located in the center of this master suite with a tiled bench built off the the side. The vanity is a Knotty Alder wood cabinet with a driftwood finish from Sollid Cabinetry. The 4" backsplash is a four color blend pebble rock from Emser Tile. The counter top is a remnant from Pental Quartz in "Alpine". The walk in shower features a corner bench and all tile used in this space is a 12x24 pe tuscania laid vertically. The shower also features the Emser Rivera pebble as the shower pan an decorative strip on the shower wall that was used as the backsplash in the vanity area.
Photography by Scott Basile
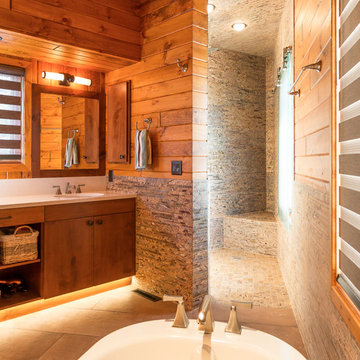
Modern House Productions
Inspiration for a country master bathroom in Minneapolis with an undermount sink, flat-panel cabinets, medium wood cabinets, engineered quartz benchtops, a freestanding tub, an alcove shower, multi-coloured tile, stone tile, brown walls and porcelain floors.
Inspiration for a country master bathroom in Minneapolis with an undermount sink, flat-panel cabinets, medium wood cabinets, engineered quartz benchtops, a freestanding tub, an alcove shower, multi-coloured tile, stone tile, brown walls and porcelain floors.
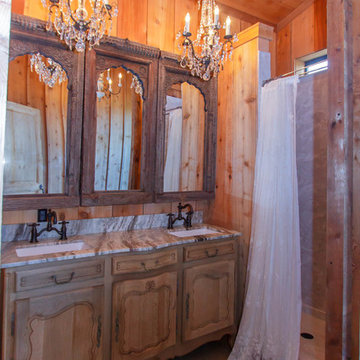
Inspiration for a large country master bathroom in Austin with recessed-panel cabinets, dark wood cabinets, an alcove shower, brown walls, concrete floors, an undermount sink, marble benchtops, grey floor and a shower curtain.
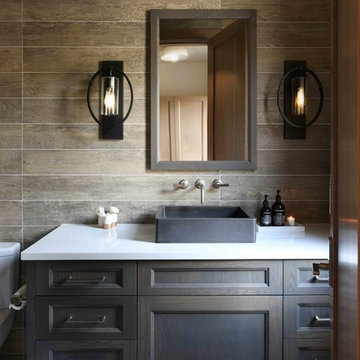
Luxury Mountain Modern Bathroom
Inspiration for a country bathroom in Other with recessed-panel cabinets, dark wood cabinets, brown tile, brown walls, a vessel sink, white floor and white benchtops.
Inspiration for a country bathroom in Other with recessed-panel cabinets, dark wood cabinets, brown tile, brown walls, a vessel sink, white floor and white benchtops.
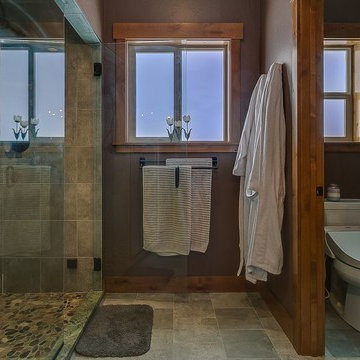
Inspiration for a large country master bathroom in Seattle with flat-panel cabinets, medium wood cabinets, an alcove shower, a two-piece toilet, brown walls, porcelain floors, an undermount sink, marble benchtops, grey floor, a hinged shower door and green benchtops.
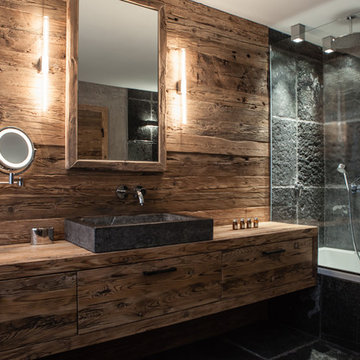
Daniela Polak
Inspiration for a mid-sized country 3/4 bathroom in Munich with flat-panel cabinets, medium wood cabinets, a drop-in tub, a shower/bathtub combo, black tile, slate, brown walls, slate floors, a vessel sink, wood benchtops, black floor and a hinged shower door.
Inspiration for a mid-sized country 3/4 bathroom in Munich with flat-panel cabinets, medium wood cabinets, a drop-in tub, a shower/bathtub combo, black tile, slate, brown walls, slate floors, a vessel sink, wood benchtops, black floor and a hinged shower door.
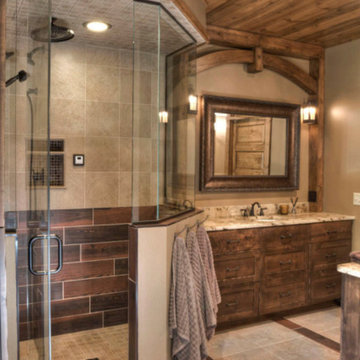
Inspiration for a mid-sized country bathroom in Minneapolis with shaker cabinets, distressed cabinets, a corner shower, a hinged shower door, brown walls and beige floor.
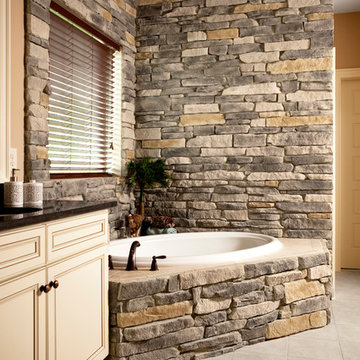
Some have said that our stone veneer is so realistic, you have to turn it over to see that it is manufactured. Our stone siding looks and feels like the real thing because we handcraft each mold to capture every detail and depth of natural stone.
Country Bathroom Design Ideas with Brown Walls
1