Country Bathroom Design Ideas with Decorative Wall Panelling
Refine by:
Budget
Sort by:Popular Today
81 - 100 of 346 photos
Item 1 of 3
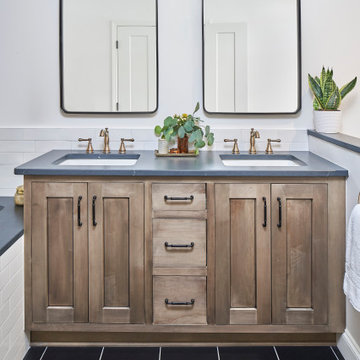
© Lassiter Photography | ReVisionCharlotte.com
Photo of a mid-sized country master bathroom in Charlotte with shaker cabinets, medium wood cabinets, an undermount tub, an alcove shower, a two-piece toilet, white tile, subway tile, white walls, porcelain floors, an undermount sink, engineered quartz benchtops, black floor, a hinged shower door, black benchtops, a shower seat, a double vanity, a built-in vanity and decorative wall panelling.
Photo of a mid-sized country master bathroom in Charlotte with shaker cabinets, medium wood cabinets, an undermount tub, an alcove shower, a two-piece toilet, white tile, subway tile, white walls, porcelain floors, an undermount sink, engineered quartz benchtops, black floor, a hinged shower door, black benchtops, a shower seat, a double vanity, a built-in vanity and decorative wall panelling.
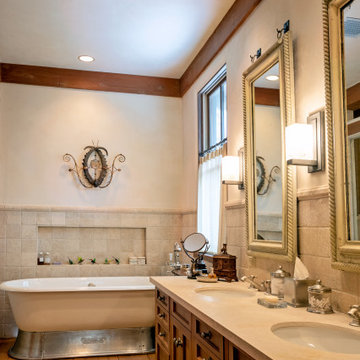
Country master wet room bathroom in Denver with shaker cabinets, brown cabinets, a freestanding tub, beige tile, stone tile, white walls, medium hardwood floors, a drop-in sink, quartzite benchtops, a hinged shower door, beige benchtops, a double vanity, a freestanding vanity and decorative wall panelling.
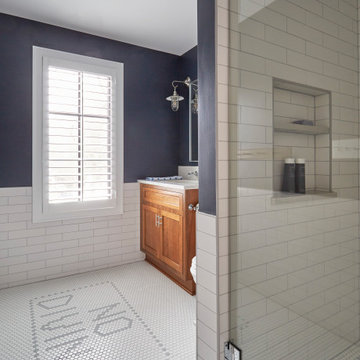
Photo of a mid-sized country kids bathroom in Chicago with recessed-panel cabinets, brown cabinets, an alcove shower, a two-piece toilet, white tile, ceramic tile, blue walls, mosaic tile floors, an undermount sink, engineered quartz benchtops, white floor, a hinged shower door, white benchtops, a niche, a single vanity, a built-in vanity and decorative wall panelling.
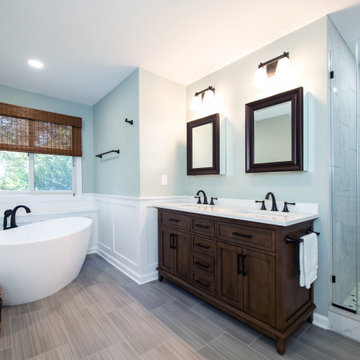
This remodel began as a powder bathroom and hall bathroom project, giving the powder bath a beautiful shaker style wainscoting and completely remodeling the second-floor hall bath. The second-floor hall bathroom features a mosaic tile accent, subway tile used for the entire shower, brushed nickel finishes, and a beautiful dark grey stained vanity with a quartz countertop. Once the powder bath and hall bathroom was complete, the homeowner decided to immediately pursue the master bathroom, creating a stunning, relaxing space. The master bathroom received the same styled wainscotting as the powder bath, as well as a free-standing tub, oil-rubbed bronze finishes, and porcelain tile flooring.
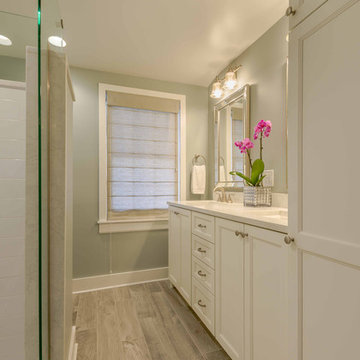
This adorable Cape Cod house needed upgrading of its existing shared hall bath, and the addition of a new master bath. Removing a wall in the bath revealed gorgeous brick, to be left exposed. The existing master bedroom had a small reading nook that was perfect for the addition of a new bath - just barely large enough for a large shower, toilet, and double-sink vanities. The clean lines, white shaker cabinets, white subway tile, and finished details make these 2 baths the star of this quaint home.
Photography by Kmiecik Imagery.
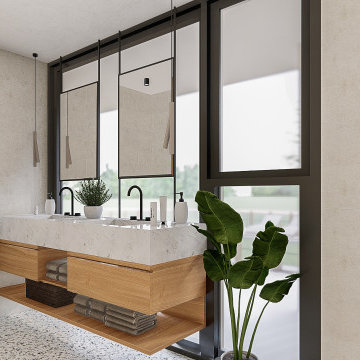
The views are incredible from this bathroom overlooking the pool and epic vista to the north. Natural materials blend perfectly with this modern palette.

Complete update on this 'builder-grade' 1990's primary bathroom - not only to improve the look but also the functionality of this room. Such an inspiring and relaxing space now ...
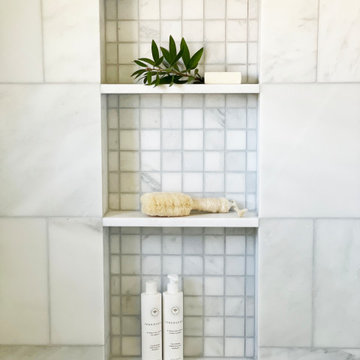
By removing the tall towers on both sides of the vanity and keeping the shelves open below, we were able to work with the existing vanity. It was refinished and received a marble top and backsplash as well as new sinks and faucets. We used a long, wide mirror to keep the face feeling as bright and light as possible and to reflect the pretty view from the window above the freestanding tub.
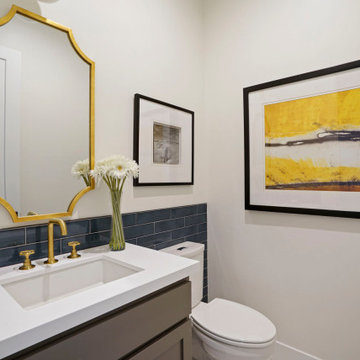
Powder bath with blue tile wainscoting. Brushed brass plumbing finish, deco mirror in brushed brass, grey cabinets, quartz counters and white walls.
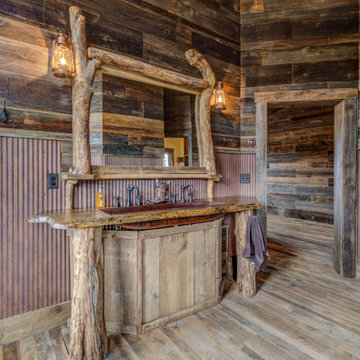
Inspiration for a country bathroom in Denver with brown walls, medium hardwood floors, a trough sink, brown floor, brown benchtops, a double vanity, decorative wall panelling and wood walls.
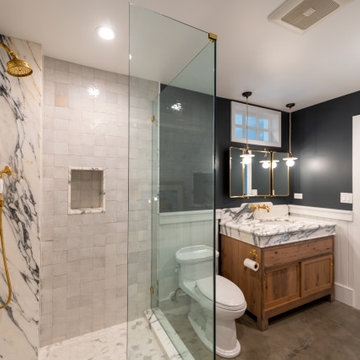
Beautiful Shower with Zellige tile from Zia tile, slab jams and corner to match ocunter top. Waterworks plumbing accessories and marble vanity slab from Stone Source. Designed by Sisters Design / Kendal Huberman
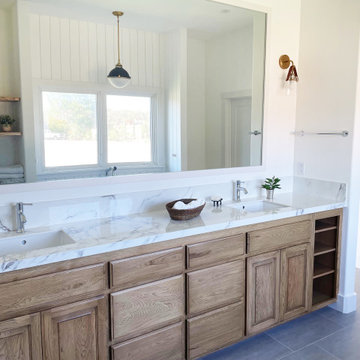
By removing the tall towers on both sides of the vanity and keeping the shelves open below, we were able to work with the existing vanity. It was refinished and received a marble top and backsplash as well as new sinks and faucets. We used a long, wide mirror to keep the face feeling as bright and light as possible and to reflect the pretty view from the window above the freestanding tub.
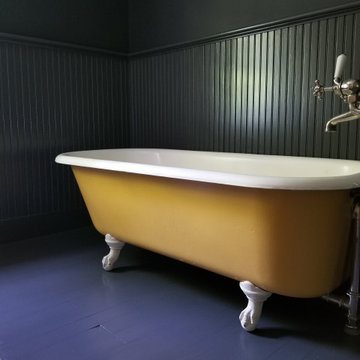
Bold colors modernize an otherwise traditional bathroom.
Small country 3/4 bathroom in New York with a two-piece toilet, green walls, painted wood floors, purple floor, a single vanity, a built-in vanity, decorative wall panelling, open cabinets, yellow cabinets, a claw-foot tub, a shower/bathtub combo, a pedestal sink and a shower curtain.
Small country 3/4 bathroom in New York with a two-piece toilet, green walls, painted wood floors, purple floor, a single vanity, a built-in vanity, decorative wall panelling, open cabinets, yellow cabinets, a claw-foot tub, a shower/bathtub combo, a pedestal sink and a shower curtain.
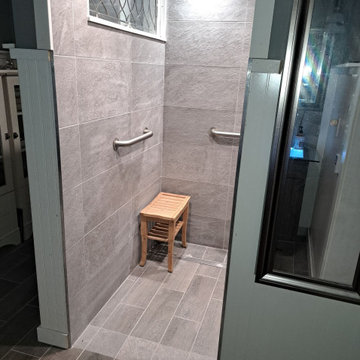
Demoed 2 tiny bathrooms and part of an adjoining bathroom to create a spacious bathroom.
Large country master bathroom in Other with flat-panel cabinets, grey cabinets, a curbless shower, a two-piece toilet, gray tile, grey walls, porcelain floors, a vessel sink, glass benchtops, grey floor, an open shower, a single vanity, a freestanding vanity, timber and decorative wall panelling.
Large country master bathroom in Other with flat-panel cabinets, grey cabinets, a curbless shower, a two-piece toilet, gray tile, grey walls, porcelain floors, a vessel sink, glass benchtops, grey floor, an open shower, a single vanity, a freestanding vanity, timber and decorative wall panelling.
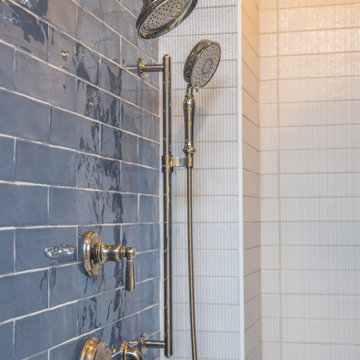
Beautiful Farmhouse Design in master bath. Lots of color, herringbone tile floor, quartz countertops, rectangle sinks, large shower, incredible freestanding soaking tub, wainscoting, Toto toilets
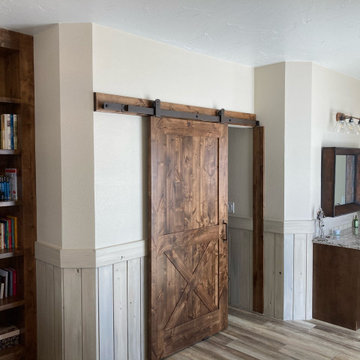
Small country master bathroom in Denver with shaker cabinets, brown cabinets, a freestanding tub, a two-piece toilet, beige tile, subway tile, beige walls, porcelain floors, a drop-in sink, engineered quartz benchtops, grey floor, a hinged shower door, beige benchtops, a shower seat, a single vanity, a built-in vanity and decorative wall panelling.
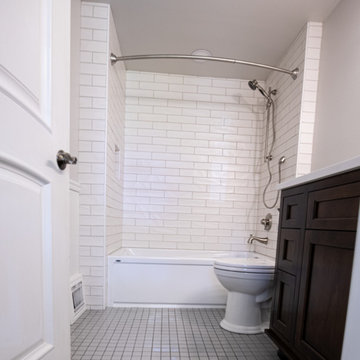
This thoughtfully remodeled space combines contemporary design elements with rustic charm. The clean lines and minimalist features create a modern aesthetic while maintaining a farmhouse's cozy and inviting atmosphere. With a new tub for relaxation and rejuvenation, white subway tile shower walls for a timeless look, heated flooring for ultimate comfort, and a stained oak vanity that adds warmth and character, this bathroom perfectly blends the best of both worlds. The white quartz countertop provides a touch of sophistication and durability.
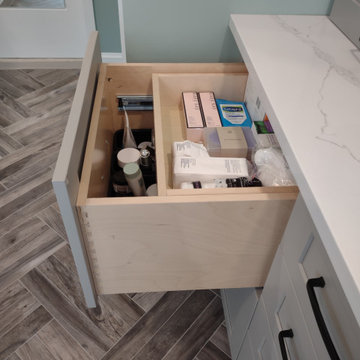
Complete update on this 'builder-grade' 1990's primary bathroom - not only to improve the look but also the functionality of this room. Such an inspiring and relaxing space now ...
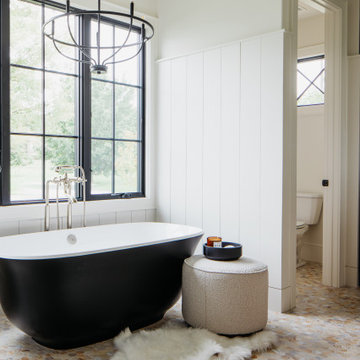
This fall, Amethyst had the opportunity to partner with Freeman Custom Homes of Kansas City to furnish this 5000 sq ft European Modern designed home for the Artisan Home Tour 2020!
Every square inch of this home was magical -- from the secret staircase in the master bath leading to a private shuttered plunge pool to the vaulted kitchen with sky high mushroom colored cabinetry and handmade zellige tile.
We met the builders during the cabinetry phase and watching their final, thoughtful design details evolve was such full of over-the-top surprises like the unique valet-like storage in the entry and limestone fireplace!
As soon as we saw their vision for the home, we knew our furnishings would be a great match as our design style celebrates handmade rugs, artisan handmade custom seating, old-meets-new art, and let's be honest -- we love to go big! They trusted us to do our thing on the entire main level and we enjoyed every minute.
The load in took 3 full trucks and fortunately for us -- the homeowners fell in love with several pieces so our uninstall trip was significantly lighter. I think we were all a little emotional leaving this masterpiece but sooooo happy for the owners and just hoping we get invited to a Christmas party...
Here are some of the highlights -- 90% of the furnishings and rugs were from our shop and we filled in the gaps with some extra special pieces!
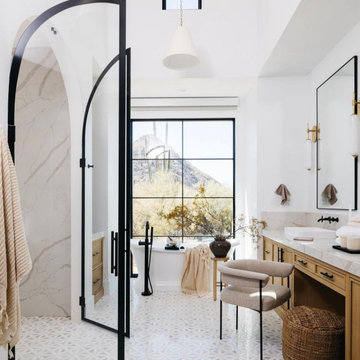
This is an example of a large country master bathroom in Orange County with shaker cabinets, brown cabinets, a freestanding tub, an alcove shower, a two-piece toilet, multi-coloured tile, ceramic tile, white walls, ceramic floors, an undermount sink, engineered quartz benchtops, multi-coloured floor, a hinged shower door, multi-coloured benchtops, a shower seat, a double vanity, a built-in vanity, recessed and decorative wall panelling.
Country Bathroom Design Ideas with Decorative Wall Panelling
5