Country Bathroom Design Ideas with Exposed Beam
Refine by:
Budget
Sort by:Popular Today
201 - 220 of 283 photos
Item 1 of 3
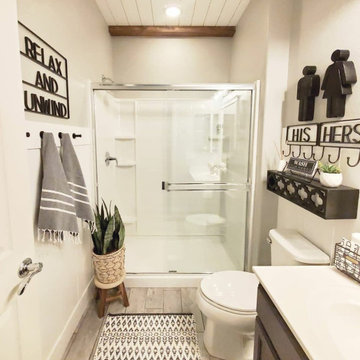
Transforming this builder-grade bathroom into a custom look and feel.
Inspiration for a country bathroom in Las Vegas with grey walls, ceramic floors, a sliding shower screen, exposed beam and planked wall panelling.
Inspiration for a country bathroom in Las Vegas with grey walls, ceramic floors, a sliding shower screen, exposed beam and planked wall panelling.
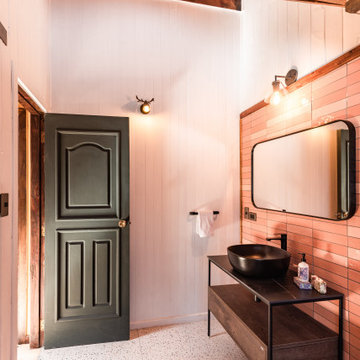
Mix of materials and colors giving this bathroom a cozy and warm feel.
This is an example of a country bathroom in Other with furniture-like cabinets, brown cabinets, an open shower, a two-piece toilet, a pedestal sink, a single vanity, a freestanding vanity and exposed beam.
This is an example of a country bathroom in Other with furniture-like cabinets, brown cabinets, an open shower, a two-piece toilet, a pedestal sink, a single vanity, a freestanding vanity and exposed beam.
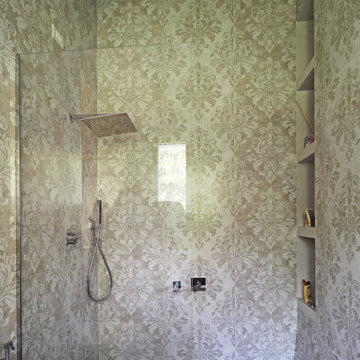
This is an example of a large country bathroom in Milan with medium hardwood floors, brown floor and exposed beam.
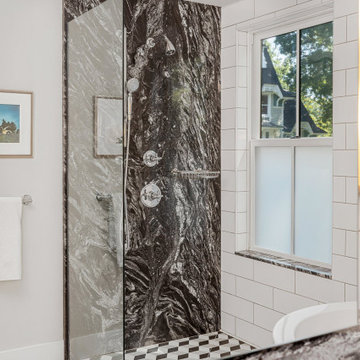
"Victoria Point" farmhouse barn home by Yankee Barn Homes, customized by Paul Dierkes, Architect. Primary bathroom with open beamed ceiling. Curbless shower with wall marble slab. Walls of subway tile. Windows by Marvin.
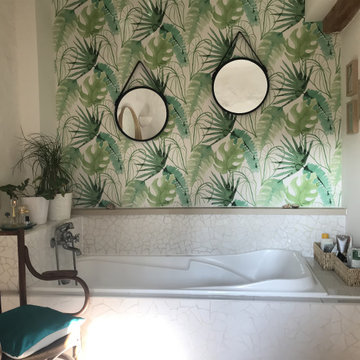
Création d'un coffrage autour de la baignoire, puis habillage en mosaïque de carrelage cassée blanc. Le mur a été tapissé avec un papier feuillage aquarelle, les autres murs passés simplement au lait de chaux blanc. Les accessoires confèrent un univers intime et bohème, petits cadres avec reproduction de Gaudi ou photos de sculptures de Rodin, plantes vertes, miroirs de barbiers placés en décalage, fauteuil Thonet chiné en brocante.
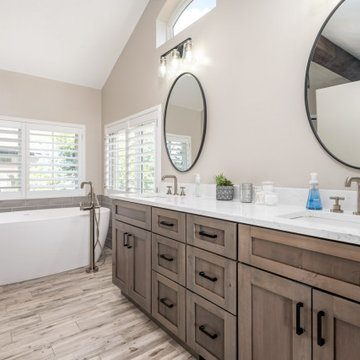
Expansive country master bathroom in Salt Lake City with shaker cabinets, dark wood cabinets, a freestanding tub, gray tile, porcelain tile, an undermount sink, engineered quartz benchtops, white benchtops, a double vanity and exposed beam.
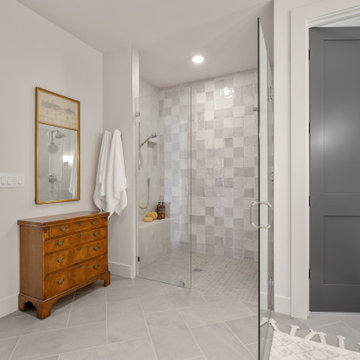
In the curbless walk-in shower, the accent wall of various glossy grey square tiles reflects the light and pops against the more subdue shower tile used on the walls and floor.
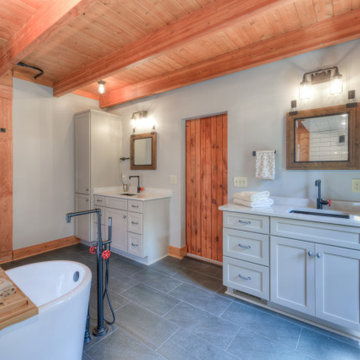
Barn door in bathroom
Mid-sized country master bathroom in Richmond with shaker cabinets, grey cabinets, porcelain floors, engineered quartz benchtops, grey floor, white benchtops, a single vanity, a built-in vanity and exposed beam.
Mid-sized country master bathroom in Richmond with shaker cabinets, grey cabinets, porcelain floors, engineered quartz benchtops, grey floor, white benchtops, a single vanity, a built-in vanity and exposed beam.
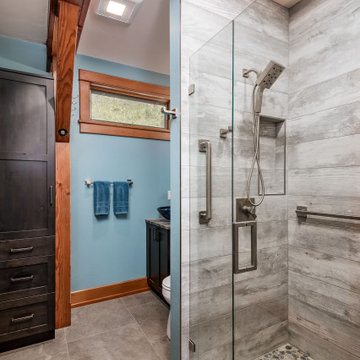
The bathrooms designed for this rustic rural home feature knotty alder cabinetry with oiled bronze hardware, porcelain tile on the floor and in the shower, mosaic backsplashes and tile accents, granite countertops, glass vessel sinks, and stainless steel fixtures.
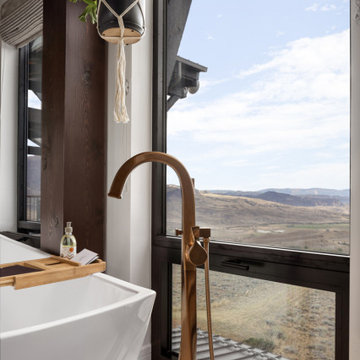
This home features a unique architectural design that emphasizes texture over color. Throughout the interior and exterior of the home, the materials truly shine. Smooth glass, chunky wood, rough stone, and textured concrete are combined to create a neutral palate that has interest and the feeling of movement. Despite such heavy building materials, the architectural design of the home feels much lighter than the traditional rustic mountain home thanks to expansive windows that flood the interior with natural light and create a connection between the inside of the home and out. This connection between the inside and out creates a true feeling of a mountain escape while the laid-back approach to the design creates a relaxing retreat experience.
The A5f series of windows with double pane glazing was selected for the project for the clean and modern aesthetic, the durability of all-aluminum frames, and the ease of installation with integrated nail flange. High-performance spacers, low iron glass, larger continuous thermal breaks, and multiple air seals all contribute to better performance than is seen in traditional aluminum windows. This means that larger expanses of glazing provide the feeling of indoor-outdoor integration while also maintaining comfort and protection from the weather year-round.
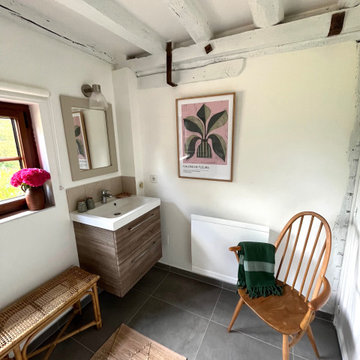
Les murs et les poutres du plafond ont été peints en blanc pour une luminosité optimale. Un sol en grès cérame gris chaud à été choisi pour unifier le sol. Le meuble vasque suspendu est complété d'un lavabo blanc et d'une crédence en grès cérame beige. Le miroir d'origine à été repeint en gris. Il est accessoirisé d'une applique murale en verre et inox. Un banc en rotin et un tapis de sol couleur vieux rose apportent de la chaleur à l'ensemble. Enfin, une chaise vintage Ercol, un patère en bois et une affiche en couleur donnent du style et de la couleur à la pièce. La fenêtre ouvre sur le jardin fleuri de la maison.
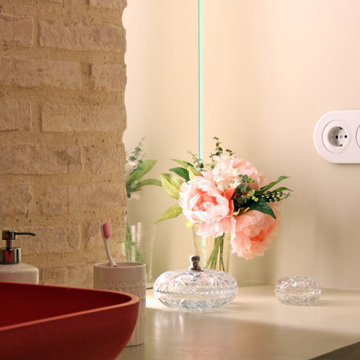
Photo of a mid-sized country 3/4 bathroom in Valencia with flat-panel cabinets, an open shower, a vessel sink, an open shower, beige benchtops, a single vanity, a floating vanity and exposed beam.
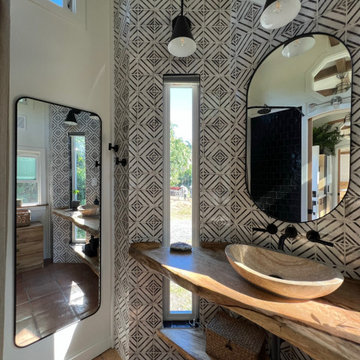
This Paradise Model ATU is extra tall and grand! As you would in you have a couch for lounging, a 6 drawer dresser for clothing, and a seating area and closet that mirrors the kitchen. Quartz countertops waterfall over the side of the cabinets encasing them in stone. The custom kitchen cabinetry is sealed in a clear coat keeping the wood tone light. Black hardware accents with contrast to the light wood. A main-floor bedroom- no crawling in and out of bed. The wallpaper was an owner request; what do you think of their choice?
The bathroom has natural edge Hawaiian mango wood slabs spanning the length of the bump-out: the vanity countertop and the shelf beneath. The entire bump-out-side wall is tiled floor to ceiling with a diamond print pattern. The shower follows the high contrast trend with one white wall and one black wall in matching square pearl finish. The warmth of the terra cotta floor adds earthy warmth that gives life to the wood. 3 wall lights hang down illuminating the vanity, though durning the day, you likely wont need it with the natural light shining in from two perfect angled long windows.
This Paradise model was way customized. The biggest alterations were to remove the loft altogether and have one consistent roofline throughout. We were able to make the kitchen windows a bit taller because there was no loft we had to stay below over the kitchen. This ATU was perfect for an extra tall person. After editing out a loft, we had these big interior walls to work with and although we always have the high-up octagon windows on the interior walls to keep thing light and the flow coming through, we took it a step (or should I say foot) further and made the french pocket doors extra tall. This also made the shower wall tile and shower head extra tall. We added another ceiling fan above the kitchen and when all of those awning windows are opened up, all the hot air goes right up and out.
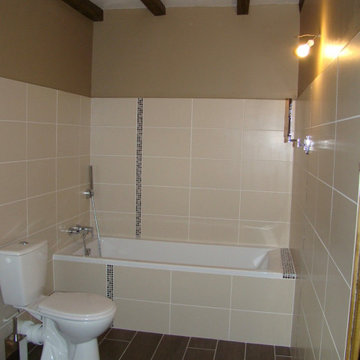
Inspiration for a mid-sized country master bathroom in Grenoble with beaded inset cabinets, dark wood cabinets, an undermount tub, a shower/bathtub combo, beige tile, ceramic tile, beige walls, wood-look tile, a drop-in sink, wood benchtops, brown floor, an open shower, brown benchtops, a single vanity, a freestanding vanity and exposed beam.
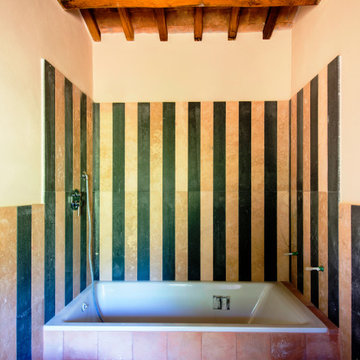
Design ideas for a small country master bathroom in Other with a drop-in tub, a two-piece toilet, multi-coloured tile, marble, multi-coloured walls, terra-cotta floors, a wall-mount sink, pink floor, an enclosed toilet, a single vanity, panelled walls and exposed beam.
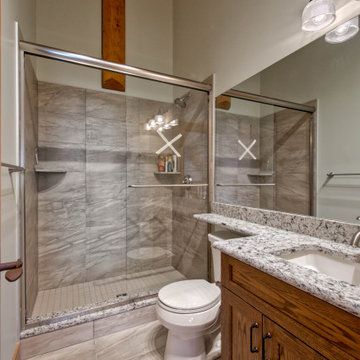
Mid-sized country bathroom in Vancouver with brown cabinets, an alcove shower, grey floor, a single vanity and exposed beam.
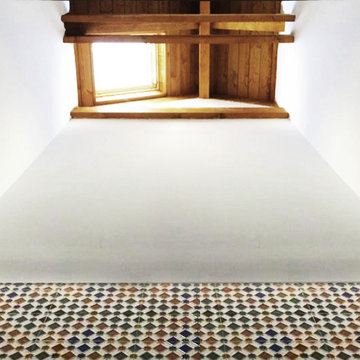
Para iluminar y ventilar el baño, se abre un hueco vertical hasta la cubierta, coincidiendo con el espacio de la bañera, que aporta una interesante luz cenital y gran sensación de amplitud cuando te duchas o bañas.
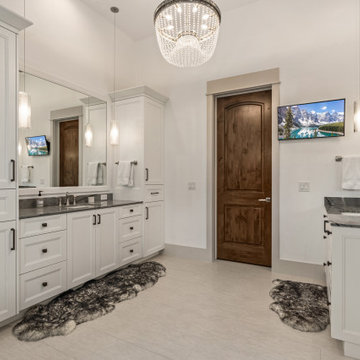
By combining modern open design with rich rustic touches, we were able to create a warm environment that was inviting and beautifully functional. Hand-hewn wood beams, rich wood floors and accented limestone treatments throughout lent a touch of old-world elegance.
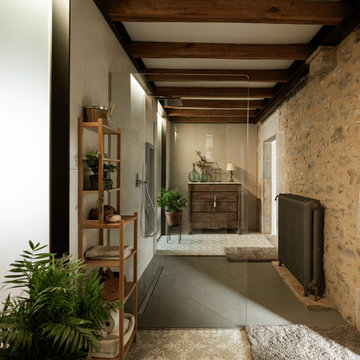
Inspiration for a large country master bathroom in Other with open cabinets, grey cabinets, a curbless shower, a built-in vanity and exposed beam.
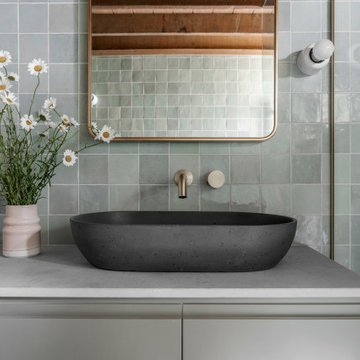
This is an example of a small country master bathroom in Other with a corner shower, green tile, porcelain tile, engineered quartz benchtops, an open shower, grey benchtops, a floating vanity and exposed beam.
Country Bathroom Design Ideas with Exposed Beam
11