Country Bathroom Design Ideas with Glass Tile
Refine by:
Budget
Sort by:Popular Today
1 - 20 of 428 photos
Item 1 of 3

The master bathroom is large with plenty of built-in storage space and double vanity. The countertops carry on from the kitchen. A large freestanding tub sits adjacent to the window next to the large stand-up shower. The floor is a dark great chevron tile pattern that grounds the lighter design finishes.
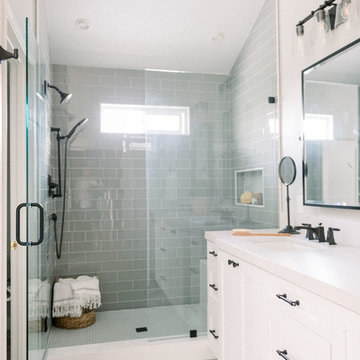
Photo Credit: Pura Soul Photography
This is an example of a mid-sized country master bathroom in San Diego with shaker cabinets, white cabinets, an alcove shower, a one-piece toilet, gray tile, glass tile, grey walls, porcelain floors, an undermount sink, engineered quartz benchtops, beige floor, a hinged shower door and white benchtops.
This is an example of a mid-sized country master bathroom in San Diego with shaker cabinets, white cabinets, an alcove shower, a one-piece toilet, gray tile, glass tile, grey walls, porcelain floors, an undermount sink, engineered quartz benchtops, beige floor, a hinged shower door and white benchtops.
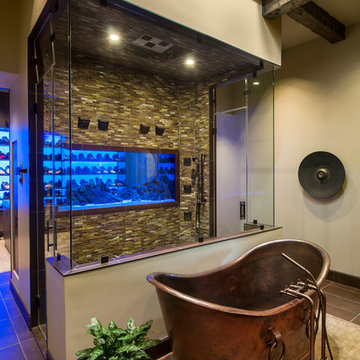
Mark Boislcair
Design ideas for an expansive country master bathroom in Phoenix with an integrated sink, a freestanding tub, a double shower, a one-piece toilet, brown tile, glass tile, beige walls and ceramic floors.
Design ideas for an expansive country master bathroom in Phoenix with an integrated sink, a freestanding tub, a double shower, a one-piece toilet, brown tile, glass tile, beige walls and ceramic floors.
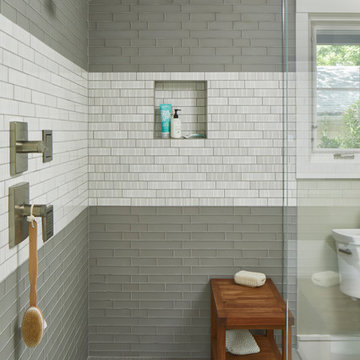
Photography by Andrea Calo
This is an example of a small country master bathroom in Austin with flat-panel cabinets, medium wood cabinets, a freestanding tub, an open shower, a one-piece toilet, gray tile, glass tile, grey walls, limestone floors, a drop-in sink, marble benchtops, grey floor, a hinged shower door and white benchtops.
This is an example of a small country master bathroom in Austin with flat-panel cabinets, medium wood cabinets, a freestanding tub, an open shower, a one-piece toilet, gray tile, glass tile, grey walls, limestone floors, a drop-in sink, marble benchtops, grey floor, a hinged shower door and white benchtops.
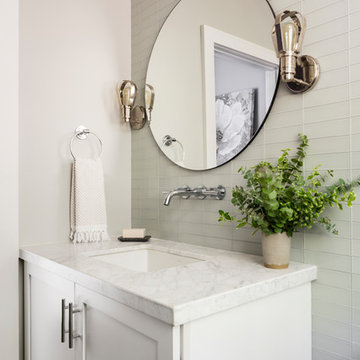
Inspiration for a mid-sized country bathroom in Seattle with shaker cabinets, white cabinets, gray tile, glass tile, grey walls, an undermount sink, white benchtops and marble benchtops.
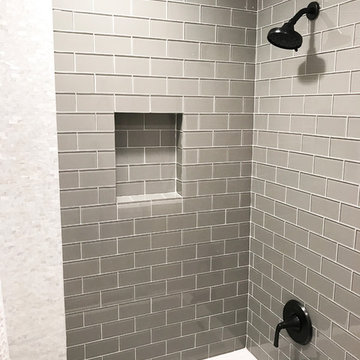
Complete jack and jill bathroom remodel with beautiful glass subway tile and mother of pearl accent tile, large format 12 x 24 porcelain floor tile and, of course, shiplap. New square edge modern tub, bronze faucet and hardware, and nautical accessories complete the look.
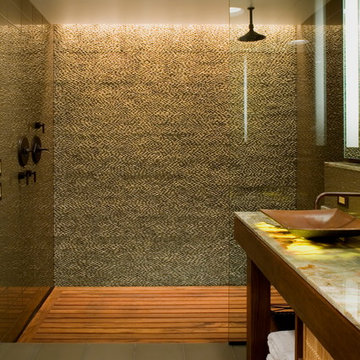
This is an example of a country bathroom in Denver with onyx benchtops and glass tile.
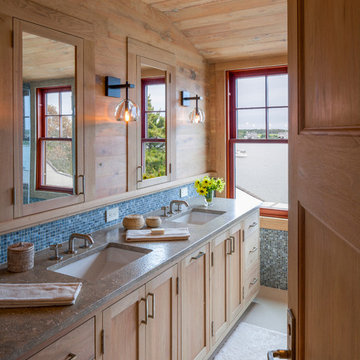
Photo of a country master bathroom in Boston with an undermount sink, recessed-panel cabinets, blue tile, glass tile, brown walls, linoleum floors and light wood cabinets.
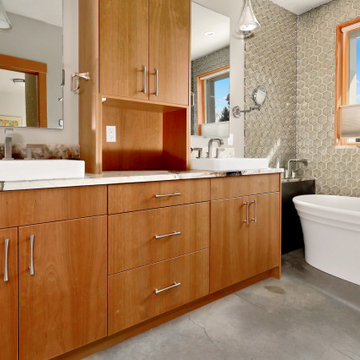
The Twin Peaks Passive House + ADU was designed and built to remain resilient in the face of natural disasters. Fortunately, the same great building strategies and design that provide resilience also provide a home that is incredibly comfortable and healthy while also visually stunning.
This home’s journey began with a desire to design and build a house that meets the rigorous standards of Passive House. Before beginning the design/ construction process, the homeowners had already spent countless hours researching ways to minimize their global climate change footprint. As with any Passive House, a large portion of this research was focused on building envelope design and construction. The wall assembly is combination of six inch Structurally Insulated Panels (SIPs) and 2x6 stick frame construction filled with blown in insulation. The roof assembly is a combination of twelve inch SIPs and 2x12 stick frame construction filled with batt insulation. The pairing of SIPs and traditional stick framing allowed for easy air sealing details and a continuous thermal break between the panels and the wall framing.
Beyond the building envelope, a number of other high performance strategies were used in constructing this home and ADU such as: battery storage of solar energy, ground source heat pump technology, Heat Recovery Ventilation, LED lighting, and heat pump water heating technology.
In addition to the time and energy spent on reaching Passivhaus Standards, thoughtful design and carefully chosen interior finishes coalesce at the Twin Peaks Passive House + ADU into stunning interiors with modern farmhouse appeal. The result is a graceful combination of innovation, durability, and aesthetics that will last for a century to come.
Despite the requirements of adhering to some of the most rigorous environmental standards in construction today, the homeowners chose to certify both their main home and their ADU to Passive House Standards. From a meticulously designed building envelope that tested at 0.62 ACH50, to the extensive solar array/ battery bank combination that allows designated circuits to function, uninterrupted for at least 48 hours, the Twin Peaks Passive House has a long list of high performance features that contributed to the completion of this arduous certification process. The ADU was also designed and built with these high standards in mind. Both homes have the same wall and roof assembly ,an HRV, and a Passive House Certified window and doors package. While the main home includes a ground source heat pump that warms both the radiant floors and domestic hot water tank, the more compact ADU is heated with a mini-split ductless heat pump. The end result is a home and ADU built to last, both of which are a testament to owners’ commitment to lessen their impact on the environment.
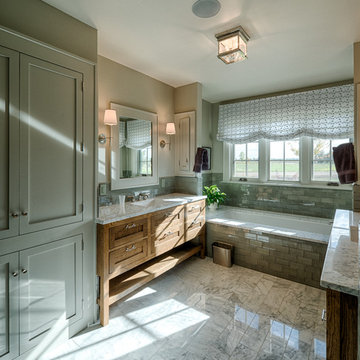
Design ideas for a mid-sized country master bathroom in Denver with a drop-in sink, shaker cabinets, granite benchtops, a drop-in tub, a two-piece toilet, green tile, glass tile, beige walls and medium wood cabinets.
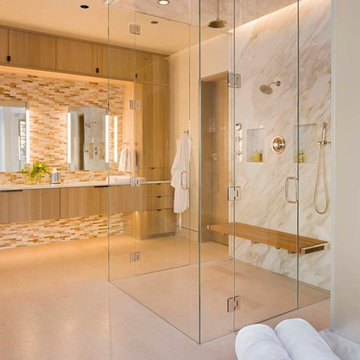
David O. Marlow
Inspiration for a large country master bathroom in Denver with flat-panel cabinets, beige tile, light wood cabinets, an open shower, glass tile, white walls, quartzite benchtops, beige floor, an open shower, a niche and a shower seat.
Inspiration for a large country master bathroom in Denver with flat-panel cabinets, beige tile, light wood cabinets, an open shower, glass tile, white walls, quartzite benchtops, beige floor, an open shower, a niche and a shower seat.
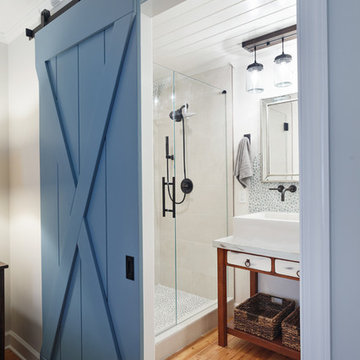
Design ideas for a country 3/4 bathroom in Charlotte with brown cabinets, an alcove shower, white walls, medium hardwood floors, a vessel sink, brown floor, a hinged shower door, glass tile, marble benchtops, white benchtops and flat-panel cabinets.
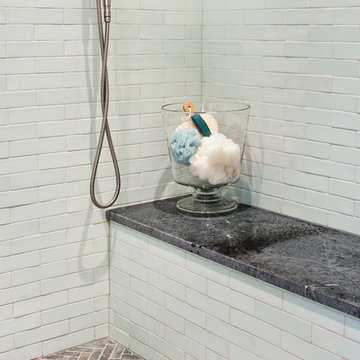
Ansel Olson
Large country master bathroom in Richmond with shaker cabinets, grey cabinets, an alcove shower, blue tile, glass tile, slate floors, an undermount sink and soapstone benchtops.
Large country master bathroom in Richmond with shaker cabinets, grey cabinets, an alcove shower, blue tile, glass tile, slate floors, an undermount sink and soapstone benchtops.
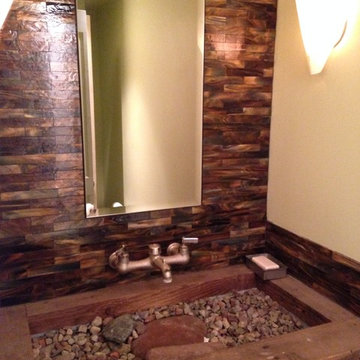
The sink surround is made of heavy timber beams with a galvanized tub covered with local river rock and gravel. The faucet is a Kohler mop sink faucet.
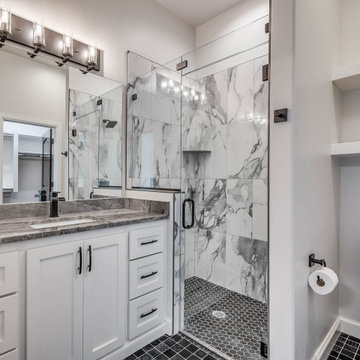
Farmhouse spare bathroom.
Photo of a large country bathroom in Oklahoma City with white cabinets, a shower/bathtub combo, black and white tile, glass tile, beige walls, porcelain floors, an undermount sink, quartzite benchtops, white floor, an open shower, a single vanity and a freestanding vanity.
Photo of a large country bathroom in Oklahoma City with white cabinets, a shower/bathtub combo, black and white tile, glass tile, beige walls, porcelain floors, an undermount sink, quartzite benchtops, white floor, an open shower, a single vanity and a freestanding vanity.
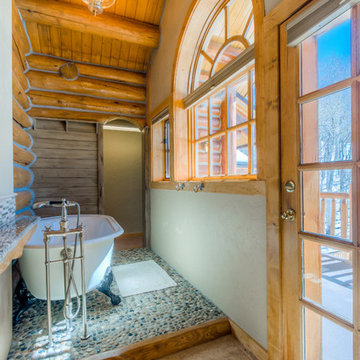
Christopher Weber - Orchestrated Light Photography
Photo of a large country master bathroom in Denver with an undermount sink, recessed-panel cabinets, brown cabinets, granite benchtops, a claw-foot tub, an alcove shower, beige tile, glass tile, beige walls and ceramic floors.
Photo of a large country master bathroom in Denver with an undermount sink, recessed-panel cabinets, brown cabinets, granite benchtops, a claw-foot tub, an alcove shower, beige tile, glass tile, beige walls and ceramic floors.
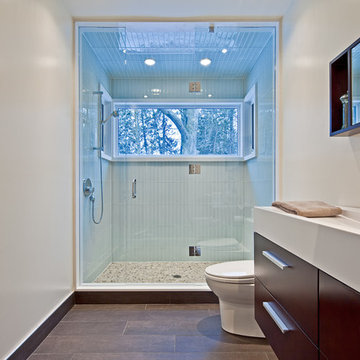
Builder: Jordyn Developments
Photography: Peter A. Sellar / www.photoklik.com
Inspiration for a country bathroom in Toronto with a trough sink, flat-panel cabinets, dark wood cabinets, an alcove shower, blue tile and glass tile.
Inspiration for a country bathroom in Toronto with a trough sink, flat-panel cabinets, dark wood cabinets, an alcove shower, blue tile and glass tile.

Photo of a large country master bathroom in San Diego with shaker cabinets, white cabinets, a freestanding tub, a corner shower, a two-piece toilet, green tile, glass tile, white walls, porcelain floors, an undermount sink, engineered quartz benchtops, grey floor, a hinged shower door, grey benchtops, an enclosed toilet, a double vanity and a built-in vanity.
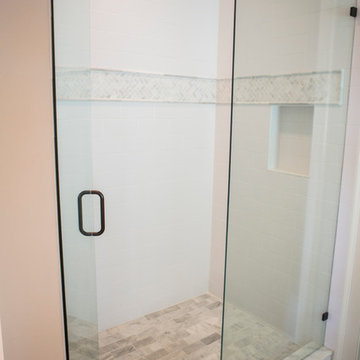
This guest bathroom will welcome any guest with custom glass shower door, white marble subway tile floor and white herringbone marble banding on subway tile walls.
Lisa Konz Photography
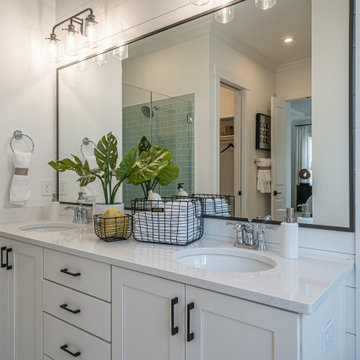
Discover our Grayson at Griffin Square! Located in Wendell, North Carolina, this Grayson plays off the charming features of a coastal farmhouse with shiplap walls and a pop of blue in the kitchen! Fun details fill this home, from the indoor/outdoor fireplace, dog spa, and an entire casita for guests!
Country Bathroom Design Ideas with Glass Tile
1