Country Bathroom Design Ideas with Multi-coloured Tile
Refine by:
Budget
Sort by:Popular Today
61 - 80 of 2,214 photos
Item 1 of 3
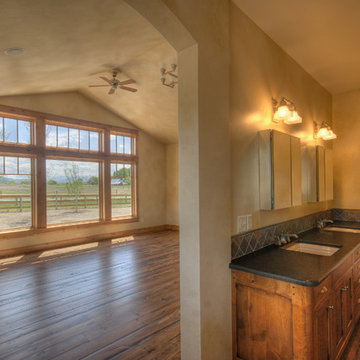
Inspiration for a mid-sized country master bathroom in Other with shaker cabinets, medium wood cabinets, engineered quartz benchtops, a freestanding tub, an alcove shower, multi-coloured tile, slate, beige walls, medium hardwood floors, an undermount sink, brown floor and a hinged shower door.
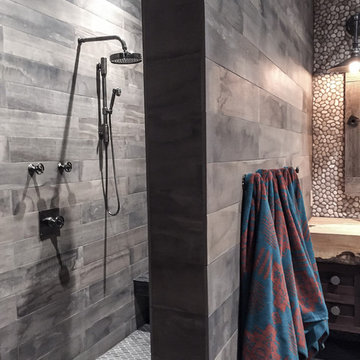
This rustic looking space is extremely low maintenance and durable for use by the retired client’s numerous grandchildren. Using wood look and pebbles tiles gives the bathroom a natural feel that suits this log cabin. Wheel handle controls by Waterworks lends nostalgia along with Navajo patterned towels. The live edge wood counter is custom. Design by Rochelle Lynne Design, Cochrane, Alberta, Canada
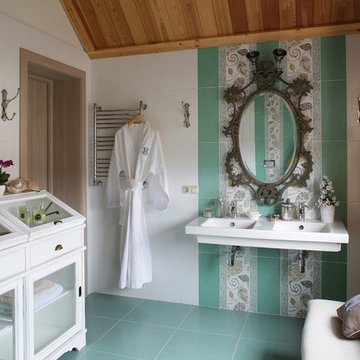
фото Надежда Серебрякова
Design ideas for a country bathroom in Moscow with a wall-mount sink, glass-front cabinets, white cabinets, multi-coloured tile, ceramic tile, multi-coloured walls and ceramic floors.
Design ideas for a country bathroom in Moscow with a wall-mount sink, glass-front cabinets, white cabinets, multi-coloured tile, ceramic tile, multi-coloured walls and ceramic floors.
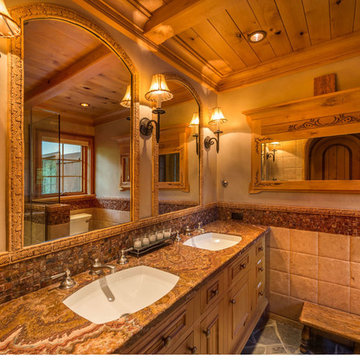
Vance Fox Photography
Photo of a mid-sized country bathroom in Sacramento with a drop-in sink, raised-panel cabinets, medium wood cabinets, tile benchtops, a drop-in tub, multi-coloured tile, stone tile and multi-coloured walls.
Photo of a mid-sized country bathroom in Sacramento with a drop-in sink, raised-panel cabinets, medium wood cabinets, tile benchtops, a drop-in tub, multi-coloured tile, stone tile and multi-coloured walls.
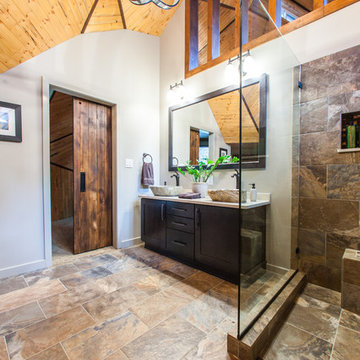
Geodesic bathroom - modernized with stylistic balance.
Photo of a mid-sized country master bathroom in Other with a vessel sink, shaker cabinets, engineered quartz benchtops, a freestanding tub, an open shower, a one-piece toilet, porcelain tile, grey walls, porcelain floors, an open shower, dark wood cabinets, multi-coloured tile and multi-coloured floor.
Photo of a mid-sized country master bathroom in Other with a vessel sink, shaker cabinets, engineered quartz benchtops, a freestanding tub, an open shower, a one-piece toilet, porcelain tile, grey walls, porcelain floors, an open shower, dark wood cabinets, multi-coloured tile and multi-coloured floor.

A relaxed farmhouse feel was the goal for this bathroom. A free-standing tub rests under two large windows bringing in tons of natural light against a warming two-sided fireplace looking into the primary bedroom. Silvery-blue painted cabinets, nature inspired granite countertop, custom patterned tile backsplash, parquet tile flooring.
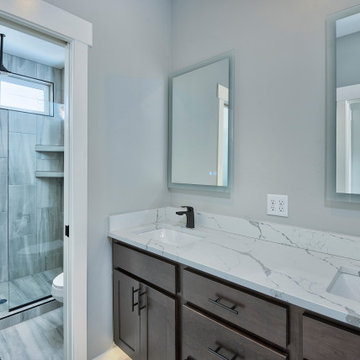
Mid-sized country kids bathroom in Other with flat-panel cabinets, brown cabinets, an alcove shower, a two-piece toilet, multi-coloured tile, ceramic tile, grey walls, ceramic floors, an undermount sink, laminate benchtops, grey floor, an open shower, white benchtops, a double vanity and a built-in vanity.
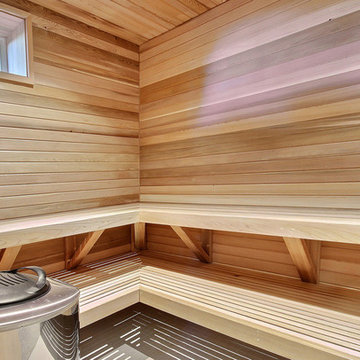
Inspired by the majesty of the Northern Lights and this family's everlasting love for Disney, this home plays host to enlighteningly open vistas and playful activity. Like its namesake, the beloved Sleeping Beauty, this home embodies family, fantasy and adventure in their truest form. Visions are seldom what they seem, but this home did begin 'Once Upon a Dream'. Welcome, to The Aurora.
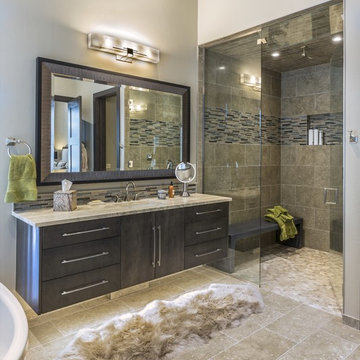
Inspiration for a country master bathroom in Philadelphia with flat-panel cabinets, dark wood cabinets, an alcove shower, beige tile, multi-coloured tile, matchstick tile, beige walls, an undermount sink, beige floor, a hinged shower door and beige benchtops.
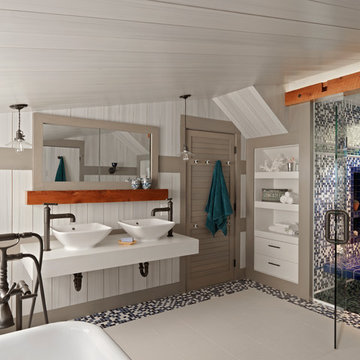
susan teare photography
Design ideas for a country kids bathroom in Burlington with multi-coloured tile, mosaic tile, a vessel sink and a hinged shower door.
Design ideas for a country kids bathroom in Burlington with multi-coloured tile, mosaic tile, a vessel sink and a hinged shower door.
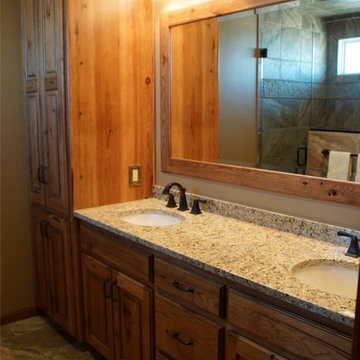
Walk-in Shower with Travertine and Pebble tile and Onyx shower base
Mid-sized country master bathroom in Other with raised-panel cabinets, medium wood cabinets, an alcove shower, a one-piece toilet, multi-coloured tile, stone tile, beige walls, travertine floors, an undermount sink and granite benchtops.
Mid-sized country master bathroom in Other with raised-panel cabinets, medium wood cabinets, an alcove shower, a one-piece toilet, multi-coloured tile, stone tile, beige walls, travertine floors, an undermount sink and granite benchtops.
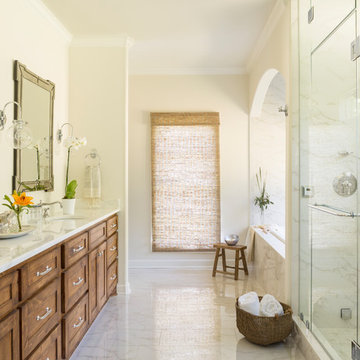
Design ideas for a large country master bathroom in Little Rock with shaker cabinets, dark wood cabinets, a drop-in tub, a corner shower, a two-piece toilet, multi-coloured tile, beige walls, ceramic floors, an undermount sink and engineered quartz benchtops.
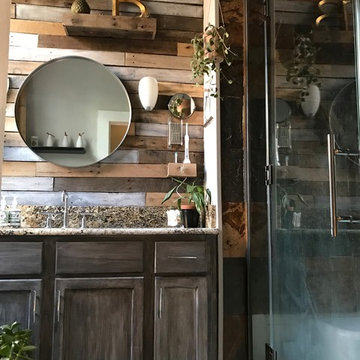
B Dudek
Mid-sized country master bathroom in New Orleans with recessed-panel cabinets, distressed cabinets, a one-piece toilet, multi-coloured tile, mirror tile, grey walls, slate floors, an undermount sink, granite benchtops, multi-coloured floor and a hinged shower door.
Mid-sized country master bathroom in New Orleans with recessed-panel cabinets, distressed cabinets, a one-piece toilet, multi-coloured tile, mirror tile, grey walls, slate floors, an undermount sink, granite benchtops, multi-coloured floor and a hinged shower door.
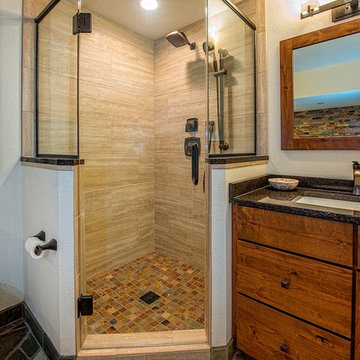
Mid-sized country master bathroom in Milwaukee with recessed-panel cabinets, medium wood cabinets, a drop-in tub, a corner shower, a one-piece toilet, multi-coloured tile, porcelain tile, beige walls, slate floors, an undermount sink and engineered quartz benchtops.
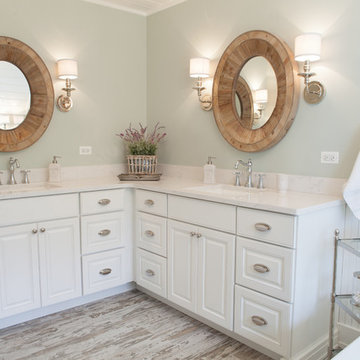
This 1930's Barrington Hills farmhouse was in need of some TLC when it was purchased by this southern family of five who planned to make it their new home. The renovation taken on by Advance Design Studio's designer Scott Christensen and master carpenter Justin Davis included a custom porch, custom built in cabinetry in the living room and children's bedrooms, 2 children's on-suite baths, a guest powder room, a fabulous new master bath with custom closet and makeup area, a new upstairs laundry room, a workout basement, a mud room, new flooring and custom wainscot stairs with planked walls and ceilings throughout the home.
The home's original mechanicals were in dire need of updating, so HVAC, plumbing and electrical were all replaced with newer materials and equipment. A dramatic change to the exterior took place with the addition of a quaint standing seam metal roofed farmhouse porch perfect for sipping lemonade on a lazy hot summer day.
In addition to the changes to the home, a guest house on the property underwent a major transformation as well. Newly outfitted with updated gas and electric, a new stacking washer/dryer space was created along with an updated bath complete with a glass enclosed shower, something the bath did not previously have. A beautiful kitchenette with ample cabinetry space, refrigeration and a sink was transformed as well to provide all the comforts of home for guests visiting at the classic cottage retreat.
The biggest design challenge was to keep in line with the charm the old home possessed, all the while giving the family all the convenience and efficiency of modern functioning amenities. One of the most interesting uses of material was the porcelain "wood-looking" tile used in all the baths and most of the home's common areas. All the efficiency of porcelain tile, with the nostalgic look and feel of worn and weathered hardwood floors. The home’s casual entry has an 8" rustic antique barn wood look porcelain tile in a rich brown to create a warm and welcoming first impression.
Painted distressed cabinetry in muted shades of gray/green was used in the powder room to bring out the rustic feel of the space which was accentuated with wood planked walls and ceilings. Fresh white painted shaker cabinetry was used throughout the rest of the rooms, accentuated by bright chrome fixtures and muted pastel tones to create a calm and relaxing feeling throughout the home.
Custom cabinetry was designed and built by Advance Design specifically for a large 70” TV in the living room, for each of the children’s bedroom’s built in storage, custom closets, and book shelves, and for a mudroom fit with custom niches for each family member by name.
The ample master bath was fitted with double vanity areas in white. A generous shower with a bench features classic white subway tiles and light blue/green glass accents, as well as a large free standing soaking tub nestled under a window with double sconces to dim while relaxing in a luxurious bath. A custom classic white bookcase for plush towels greets you as you enter the sanctuary bath.
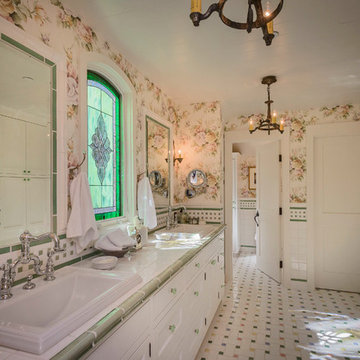
Dennis Mayer Photography
Inspiration for a country master bathroom in San Francisco with a drop-in sink, recessed-panel cabinets, white cabinets, tile benchtops, multi-coloured tile, ceramic tile, multi-coloured walls and ceramic floors.
Inspiration for a country master bathroom in San Francisco with a drop-in sink, recessed-panel cabinets, white cabinets, tile benchtops, multi-coloured tile, ceramic tile, multi-coloured walls and ceramic floors.
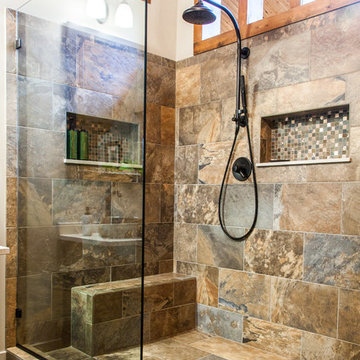
Double shower shelves!
This is an example of a mid-sized country master bathroom in Other with a vessel sink, shaker cabinets, engineered quartz benchtops, a freestanding tub, an open shower, multi-coloured tile, porcelain tile, grey walls, porcelain floors, dark wood cabinets, a one-piece toilet, multi-coloured floor and an open shower.
This is an example of a mid-sized country master bathroom in Other with a vessel sink, shaker cabinets, engineered quartz benchtops, a freestanding tub, an open shower, multi-coloured tile, porcelain tile, grey walls, porcelain floors, dark wood cabinets, a one-piece toilet, multi-coloured floor and an open shower.
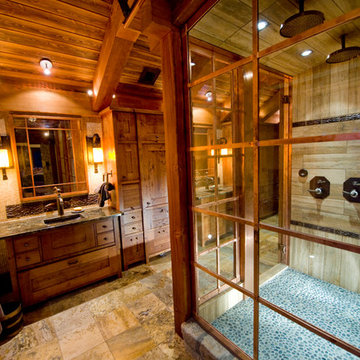
The rustic ranch styling of this ranch manor house combined with understated luxury offers unparalleled extravagance on this sprawling, working cattle ranch in the interior of British Columbia. An innovative blend of locally sourced rock and timber used in harmony with steep pitched rooflines creates an impressive exterior appeal to this timber frame home. Copper dormers add shine with a finish that extends to rear porch roof cladding. Flagstone pervades the patio decks and retaining walls, surrounding pool and pergola amenities with curved, concrete cap accents.
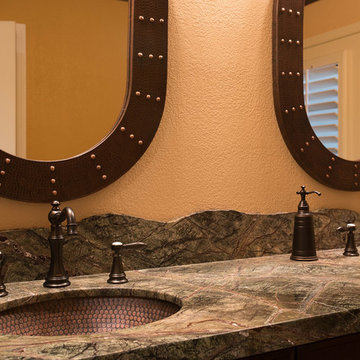
Bathrooms don't have to be boring or basic. They can inspire you, entertain you, and really wow your guests. This rustic-modern design truly represents this family and their home.
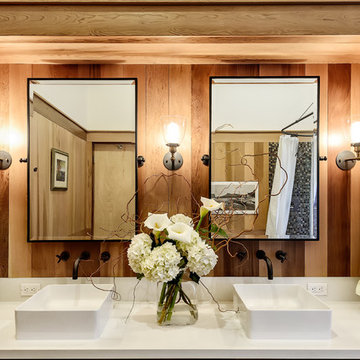
Upstairs Sea Ranch Architect David Moulton AIA tamed a master bath of soaring textured sheetrock with an articulated frame of cedar walls and walnut cabinets topped by polished Seashell PentalQuartz countertops. Built-in cedar cubbies store towels and bathroom necessities. A vessel style bath tub provides for soaking and doubles as a shower with its positioning adjacent to a wall of Mandala Hypnotic mosaic tile and oil-rubbed bronze Watermark fixtures. Completing the nod to comfort and style are Laufen vessel sinks topped with pivot-style mirrors.
searanchimages.com
Country Bathroom Design Ideas with Multi-coloured Tile
4

