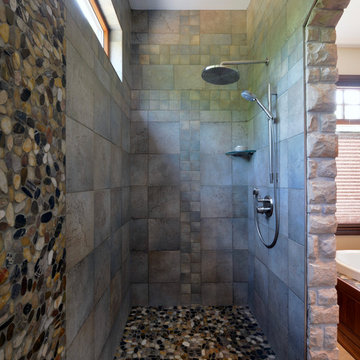Country Bathroom Design Ideas with Pebble Tile Floors
Refine by:
Budget
Sort by:Popular Today
41 - 60 of 330 photos
Item 1 of 3
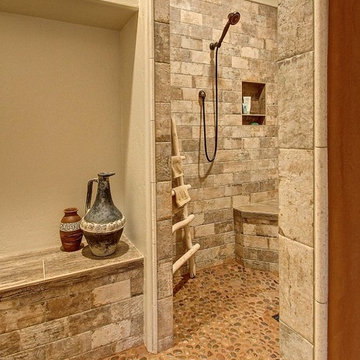
The existing tub and shower in this master bathroom were removed to create more space for a curbless, walk in shower. 4" x 8" brick style tile on the shower walls, and pebble tile on the shower floor bring in the warm earth tones the clients desired. Venetian bronze fixtures complete the rustic feel for this charming master shower!
Are you thinking about remodeling your bathroom? We offer complimentary design consultations. Please feel free to contact us.
602-428-6112
www.CustomCreativeRemodeling.com

This exquisite quartz wrapped steam shower enclosure includes a ThermaSol Thermatouch digital steam shower system.
Black sliced pebble mosaic floor.
Statuary Classique Quartz, Matt black framed hinged glass shower door and niche with sliced pebble mosaic backset.
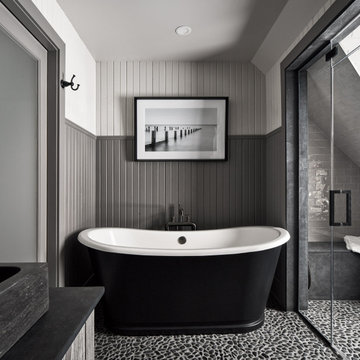
Photo of a country bathroom in Ottawa with grey cabinets, a freestanding tub, an alcove shower, gray tile, subway tile, grey walls, pebble tile floors, a vessel sink, black floor, black benchtops, a shower seat and decorative wall panelling.
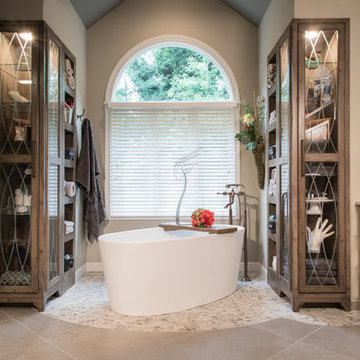
Inspiration for a country bathroom in St Louis with a freestanding tub, a corner shower, grey walls, pebble tile floors and a vessel sink.
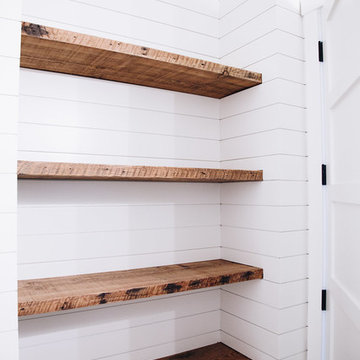
Spacecrafting Photography
Inspiration for a mid-sized country 3/4 bathroom in Minneapolis with medium wood cabinets, pebble tile floors, granite benchtops, multi-coloured benchtops, white walls, a two-piece toilet, shaker cabinets, an undermount sink and grey floor.
Inspiration for a mid-sized country 3/4 bathroom in Minneapolis with medium wood cabinets, pebble tile floors, granite benchtops, multi-coloured benchtops, white walls, a two-piece toilet, shaker cabinets, an undermount sink and grey floor.
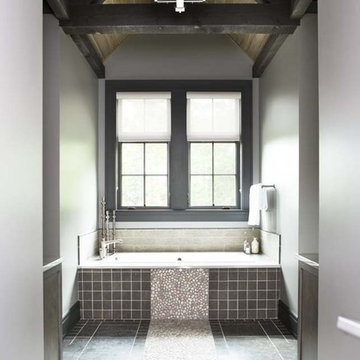
The design of this refined mountain home is rooted in its natural surroundings. Boasting a color palette of subtle earthy grays and browns, the home is filled with natural textures balanced with sophisticated finishes and fixtures. The open floorplan ensures visibility throughout the home, preserving the fantastic views from all angles. Furnishings are of clean lines with comfortable, textured fabrics. Contemporary accents are paired with vintage and rustic accessories.
To achieve the LEED for Homes Silver rating, the home includes such green features as solar thermal water heating, solar shading, low-e clad windows, Energy Star appliances, and native plant and wildlife habitat.
All photos taken by Rachael Boling Photography
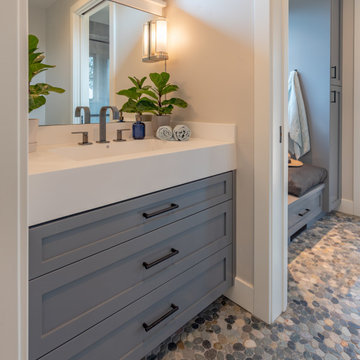
This home in Napa off Silverado was rebuilt after burning down in the 2017 fires. Architect David Rulon, a former associate of Howard Backen, known for this Napa Valley industrial modern farmhouse style. Composed in mostly a neutral palette, the bones of this house are bathed in diffused natural light pouring in through the clerestory windows. Beautiful textures and the layering of pattern with a mix of materials add drama to a neutral backdrop. The homeowners are pleased with their open floor plan and fluid seating areas, which allow them to entertain large gatherings. The result is an engaging space, a personal sanctuary and a true reflection of it's owners' unique aesthetic.
Inspirational features are metal fireplace surround and book cases as well as Beverage Bar shelving done by Wyatt Studio, painted inset style cabinets by Gamma, moroccan CLE tile backsplash and quartzite countertops.
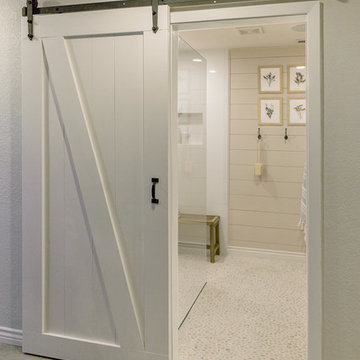
Mid-sized country master bathroom in Tampa with medium wood cabinets, a double shower, white tile, pebble tile, beige walls, pebble tile floors, a vessel sink, beige floor and an open shower.
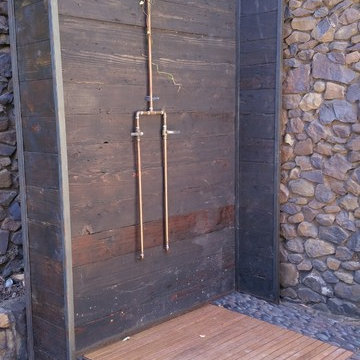
In this extensive landscape transformation, Campion Walker took a secluded house nestled above a running stream and turned it into a multi layered masterpiece with five distinct ecological zones.
Using an established oak grove as a starting point, the team at Campion Walker sculpted the hillsides into a magnificent wonderland of color, scent and texture. Natural stone, copper, steel, river rock and sustainable Ipe hardwood work in concert with a dynamic mix of California natives, drought tolerant grasses and Mediterranean plants to create a truly breathtaking masterpiece where every detail has been considered, crafted, and reimagined.
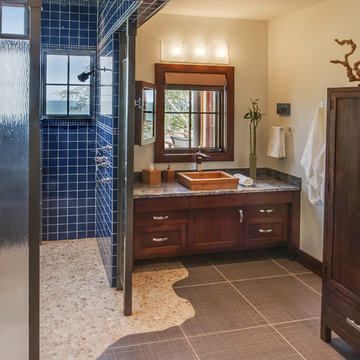
Photo: Joe DeMaio
Photo of a country bathroom in Milwaukee with a curbless shower and pebble tile floors.
Photo of a country bathroom in Milwaukee with a curbless shower and pebble tile floors.
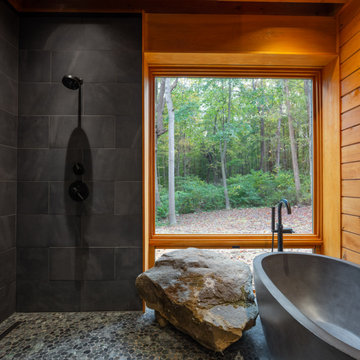
geothermal, green design, Marvin windows, polished concrete, sustainable design, timber frame
This is an example of a large country master wet room bathroom in Other with a freestanding tub, gray tile, slate, pebble tile floors, grey floor and an open shower.
This is an example of a large country master wet room bathroom in Other with a freestanding tub, gray tile, slate, pebble tile floors, grey floor and an open shower.
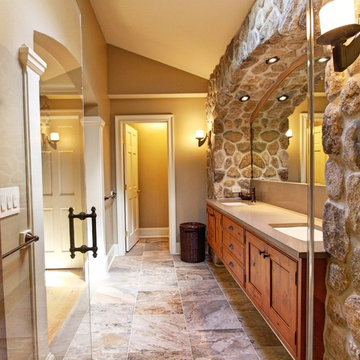
This master bedroom suite was designed and executed for our client’s vacation home. It offers a rustic, contemporary feel that fits right in with lake house living. Open to the master bedroom with views of the lake, we used warm rustic wood cabinetry, an expansive mirror with arched stone surround and a neutral quartz countertop to compliment the natural feel of the home. The walk-in, frameless glass shower features a stone floor, quartz topped shower seat and niches, with oil rubbed bronze fixtures. The bedroom was outfitted with a natural stone fireplace mirroring the stone used in the bathroom and includes a rustic wood mantle. To add interest to the bedroom ceiling a tray was added and fit with rustic wood planks.
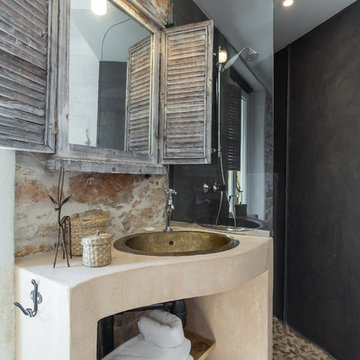
Franck Minieri © 2015 Houzz
Réalisation Thomas Lefèvre
Country 3/4 bathroom in Nice with a corner shower, open cabinets, black walls, pebble tile floors and an undermount sink.
Country 3/4 bathroom in Nice with a corner shower, open cabinets, black walls, pebble tile floors and an undermount sink.

Photographed by Scott Amundson
Country bathroom in Minneapolis with a vessel sink, pebble tile and pebble tile floors.
Country bathroom in Minneapolis with a vessel sink, pebble tile and pebble tile floors.
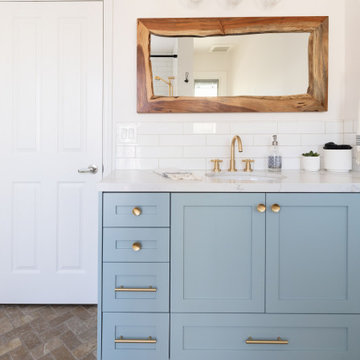
This guest bath has a light and airy feel with an organic element and pop of color. The custom vanity is in a midtown jade aqua-green PPG paint Holy Glen. It provides ample storage while giving contrast to the white and brass elements. A playful use of mixed metal finishes gives the bathroom an up-dated look. The 3 light sconce is gold and black with glass globes that tie the gold cross handle plumbing fixtures and matte black hardware and bathroom accessories together. The quartz countertop has gold veining that adds additional warmth to the space. The acacia wood framed mirror with a natural interior edge gives the bathroom an organic warm feel that carries into the curb-less shower through the use of warn toned river rock. White subway tile in an offset pattern is used on all three walls in the shower and carried over to the vanity backsplash. The shower has a tall niche with quartz shelves providing lots of space for storing shower necessities. The river rock from the shower floor is carried to the back of the niche to add visual interest to the white subway shower wall as well as a black Schluter edge detail. The shower has a frameless glass rolling shower door with matte black hardware to give the this smaller bathroom an open feel and allow the natural light in. There is a gold handheld shower fixture with a cross handle detail that looks amazing against the white subway tile wall. The white Sherwin Williams Snowbound walls are the perfect backdrop to showcase the design elements of the bathroom.
Photography by LifeCreated.
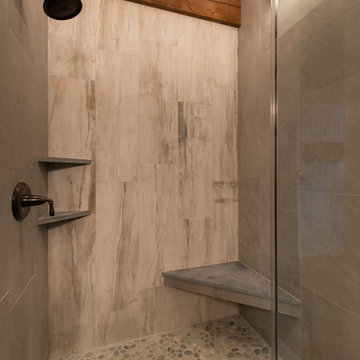
The 800 square-foot guest cottage is located on the footprint of a slightly smaller original cottage that was built three generations ago. With a failing structural system, the existing cottage had a very low sloping roof, did not provide for a lot of natural light and was not energy efficient. Utilizing high performing windows, doors and insulation, a total transformation of the structure occurred. A combination of clapboard and shingle siding, with standout touches of modern elegance, welcomes guests to their cozy retreat.
The cottage consists of the main living area, a small galley style kitchen, master bedroom, bathroom and sleeping loft above. The loft construction was a timber frame system utilizing recycled timbers from the Balsams Resort in northern New Hampshire. The stones for the front steps and hearth of the fireplace came from the existing cottage’s granite chimney. Stylistically, the design is a mix of both a “Cottage” style of architecture with some clean and simple “Tech” style features, such as the air-craft cable and metal railing system. The color red was used as a highlight feature, accentuated on the shed dormer window exterior frames, the vintage looking range, the sliding doors and other interior elements.
Photographer: John Hession
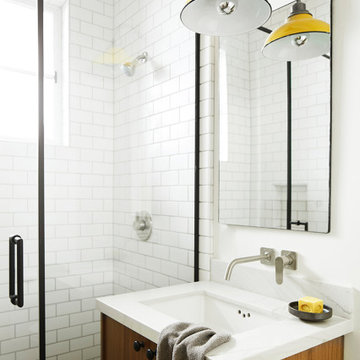
Photography by Brad Knipstein
Photo of a small country 3/4 bathroom in San Francisco with flat-panel cabinets, medium wood cabinets, an alcove shower, white tile, ceramic tile, white walls, pebble tile floors, an undermount sink, quartzite benchtops, grey floor, a hinged shower door, white benchtops, a single vanity and a floating vanity.
Photo of a small country 3/4 bathroom in San Francisco with flat-panel cabinets, medium wood cabinets, an alcove shower, white tile, ceramic tile, white walls, pebble tile floors, an undermount sink, quartzite benchtops, grey floor, a hinged shower door, white benchtops, a single vanity and a floating vanity.
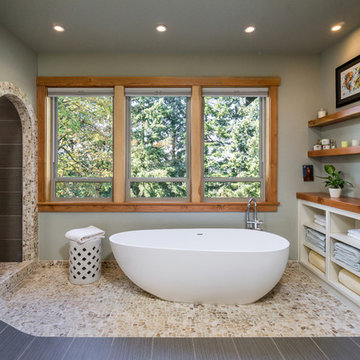
Kuda Photography
Inspiration for a country master bathroom in Portland with white cabinets, a freestanding tub, an open shower, wood benchtops, grey walls, pebble tile floors and an open shower.
Inspiration for a country master bathroom in Portland with white cabinets, a freestanding tub, an open shower, wood benchtops, grey walls, pebble tile floors and an open shower.
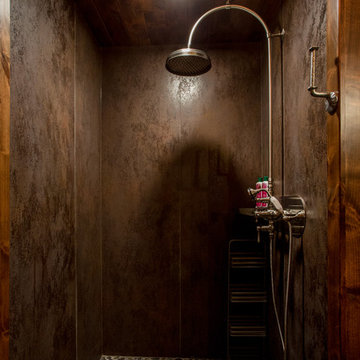
The water feature is constructed on top of a bunker housing the mechanical room as well as a bathroom with shower. The bathroom is finished with stone wainscoting that echoes the mountains surrounding the prairie.
Country Bathroom Design Ideas with Pebble Tile Floors
3
