Country Bathroom Design Ideas with Slate Floors
Refine by:
Budget
Sort by:Popular Today
1 - 20 of 983 photos
Item 1 of 3

The master bathroom is large with plenty of built-in storage space and double vanity. The countertops carry on from the kitchen. A large freestanding tub sits adjacent to the window next to the large stand-up shower. The floor is a dark great chevron tile pattern that grounds the lighter design finishes.
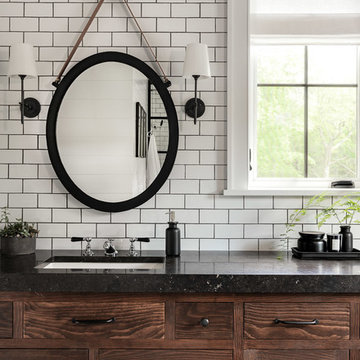
Master bathroom details.
Photographer: Rob Karosis
Photo of a large country master bathroom in New York with flat-panel cabinets, brown cabinets, white tile, subway tile, white walls, slate floors, an undermount sink, concrete benchtops, black floor and black benchtops.
Photo of a large country master bathroom in New York with flat-panel cabinets, brown cabinets, white tile, subway tile, white walls, slate floors, an undermount sink, concrete benchtops, black floor and black benchtops.

With expansive fields and beautiful farmland surrounding it, this historic farmhouse celebrates these views with floor-to-ceiling windows from the kitchen and sitting area. Originally constructed in the late 1700’s, the main house is connected to the barn by a new addition, housing a master bedroom suite and new two-car garage with carriage doors. We kept and restored all of the home’s existing historic single-pane windows, which complement its historic character. On the exterior, a combination of shingles and clapboard siding were continued from the barn and through the new addition.
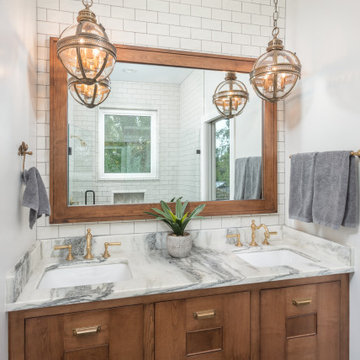
Master vanity with subway tile to ceiling and hanging pendants.
Inspiration for a mid-sized country master bathroom in Tampa with shaker cabinets, medium wood cabinets, a double shower, a one-piece toilet, white tile, subway tile, white walls, slate floors, an undermount sink, marble benchtops, black floor, a hinged shower door, white benchtops, a double vanity and a built-in vanity.
Inspiration for a mid-sized country master bathroom in Tampa with shaker cabinets, medium wood cabinets, a double shower, a one-piece toilet, white tile, subway tile, white walls, slate floors, an undermount sink, marble benchtops, black floor, a hinged shower door, white benchtops, a double vanity and a built-in vanity.
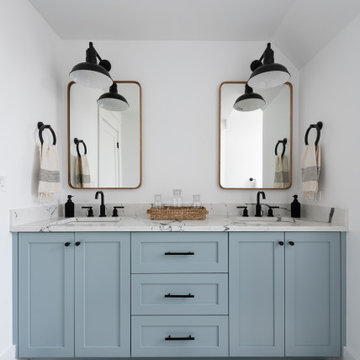
The homeowners wanted to improve the layout and function of their tired 1980’s bathrooms. The master bath had a huge sunken tub that took up half the floor space and the shower was tiny and in small room with the toilet. We created a new toilet room and moved the shower to allow it to grow in size. This new space is far more in tune with the client’s needs. The kid’s bath was a large space. It only needed to be updated to today’s look and to flow with the rest of the house. The powder room was small, adding the pedestal sink opened it up and the wallpaper and ship lap added the character that it needed
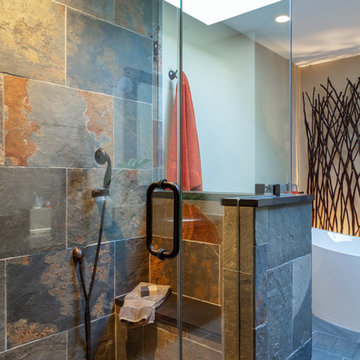
Shower
This is an example of a mid-sized country master bathroom in Other with a freestanding tub, a corner shower, slate, beige walls, slate floors, grey floor and a hinged shower door.
This is an example of a mid-sized country master bathroom in Other with a freestanding tub, a corner shower, slate, beige walls, slate floors, grey floor and a hinged shower door.
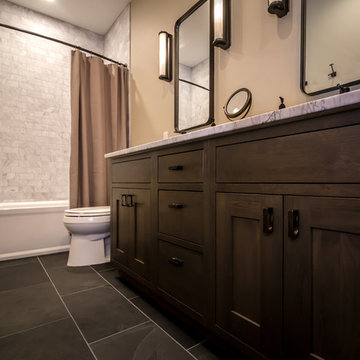
Builder | Thin Air Construction |
Electrical Contractor- Shadow Mtn. Electric
Photography | Jon Kohlwey
Designer | Tara Bender
Starmark Cabinetry
Photo of a mid-sized country master bathroom in Denver with shaker cabinets, dark wood cabinets, an alcove tub, a shower/bathtub combo, a one-piece toilet, gray tile, marble, beige walls, slate floors, an undermount sink, marble benchtops, grey floor, a shower curtain and grey benchtops.
Photo of a mid-sized country master bathroom in Denver with shaker cabinets, dark wood cabinets, an alcove tub, a shower/bathtub combo, a one-piece toilet, gray tile, marble, beige walls, slate floors, an undermount sink, marble benchtops, grey floor, a shower curtain and grey benchtops.
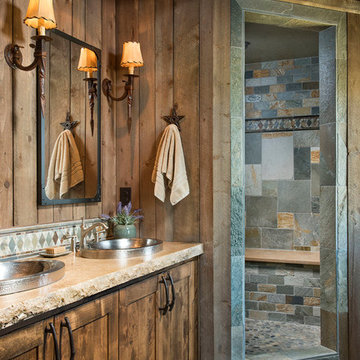
The en suite master bathroom features natural wood and stone finishes.
Architecture by M.T.N Design, the in-house design firm of PrecisionCraft Log & Timber Homes. Photos by Heidi Long.
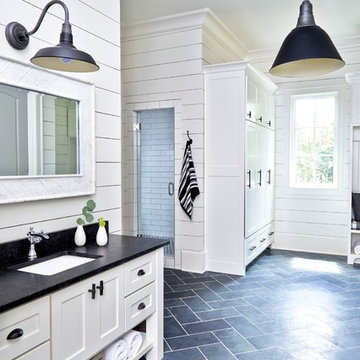
Lauren Rubinstein
Design ideas for an expansive country master bathroom in Atlanta with shaker cabinets, white cabinets, a one-piece toilet, black tile, stone tile, white walls, slate floors, an undermount sink and granite benchtops.
Design ideas for an expansive country master bathroom in Atlanta with shaker cabinets, white cabinets, a one-piece toilet, black tile, stone tile, white walls, slate floors, an undermount sink and granite benchtops.
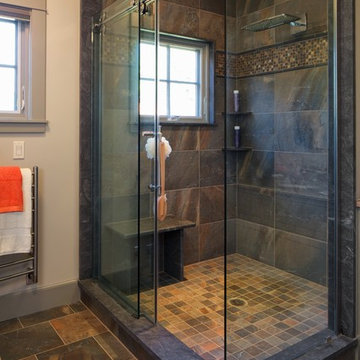
David Clough Photography
Photo of a mid-sized country master bathroom in Portland Maine with a corner shower, brown tile, gray tile, slate, white walls, slate floors, brown floor and a sliding shower screen.
Photo of a mid-sized country master bathroom in Portland Maine with a corner shower, brown tile, gray tile, slate, white walls, slate floors, brown floor and a sliding shower screen.
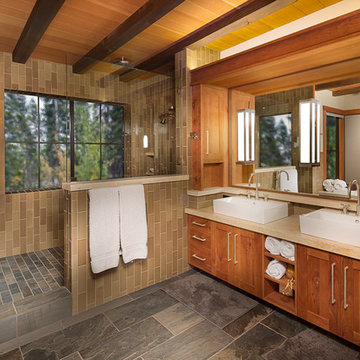
Tom Zikas Photography
Large country master bathroom in Sacramento with a vessel sink, shaker cabinets, medium wood cabinets, limestone benchtops, an alcove shower, ceramic tile, white walls, slate floors and brown tile.
Large country master bathroom in Sacramento with a vessel sink, shaker cabinets, medium wood cabinets, limestone benchtops, an alcove shower, ceramic tile, white walls, slate floors and brown tile.
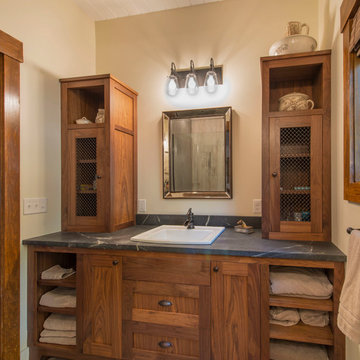
The 800 square-foot guest cottage is located on the footprint of a slightly smaller original cottage that was built three generations ago. With a failing structural system, the existing cottage had a very low sloping roof, did not provide for a lot of natural light and was not energy efficient. Utilizing high performing windows, doors and insulation, a total transformation of the structure occurred. A combination of clapboard and shingle siding, with standout touches of modern elegance, welcomes guests to their cozy retreat.
The cottage consists of the main living area, a small galley style kitchen, master bedroom, bathroom and sleeping loft above. The loft construction was a timber frame system utilizing recycled timbers from the Balsams Resort in northern New Hampshire. The stones for the front steps and hearth of the fireplace came from the existing cottage’s granite chimney. Stylistically, the design is a mix of both a “Cottage” style of architecture with some clean and simple “Tech” style features, such as the air-craft cable and metal railing system. The color red was used as a highlight feature, accentuated on the shed dormer window exterior frames, the vintage looking range, the sliding doors and other interior elements.
Photographer: John Hession
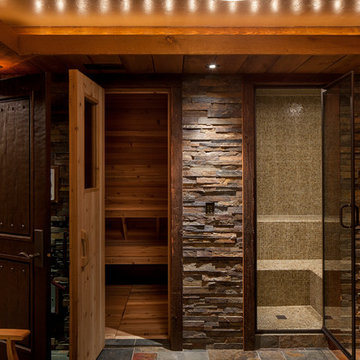
Photo of a large country wet room bathroom in Other with with a sauna, brown walls, slate floors, multi-coloured floor, an open shower, dark wood cabinets, a claw-foot tub and an undermount sink.
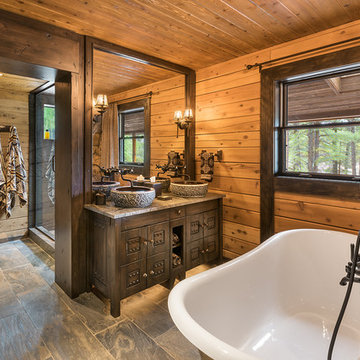
This is an example of a small country master bathroom in Phoenix with distressed cabinets, a claw-foot tub, a curbless shower, a two-piece toilet, slate floors, a vessel sink, soapstone benchtops and a hinged shower door.
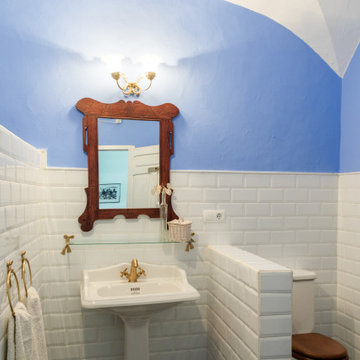
Casa Nevado, en una pequeña localidad de Extremadura:
La restauración del tejado y la incorporación de cocina y baño a las estancias de la casa, fueron aprovechadas para un cambio radical en el uso y los espacios de la vivienda.
El bajo techo se ha restaurado con el fin de activar toda su superficie, que estaba en estado ruinoso, y usado como almacén de material de ganadería, para la introducción de un baño en planta alta, habitaciones, zona de recreo y despacho. Generando un espacio abierto tipo Loft abierto.
La cubierta de estilo de teja árabe se ha restaurado, aprovechando todo el material antiguo, donde en el bajo techo se ha dispuesto de una combinación de materiales, metálicos y madera.
En planta baja, se ha dispuesto una cocina y un baño, sin modificar la estructura de la casa original solo mediante la apertura y cierre de sus accesos. Cocina con ambas entradas a comedor y salón, haciendo de ella un lugar de tránsito y funcionalmente acorde a ambas estancias.
Fachada restaurada donde se ha podido devolver las figuras geométricas que antaño se habían dispuesto en la pared de adobe.
El patio revitalizado, se le han realizado pequeñas intervenciones tácticas para descargarlo, así como remates en pintura para que aparente de mayores dimensiones. También en el se ha restaurado el baño exterior, el cual era el original de la casa.
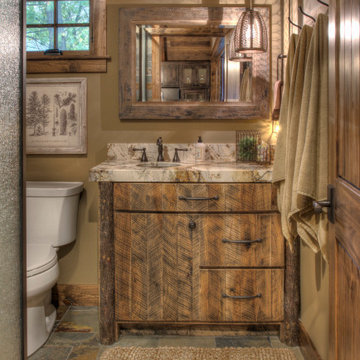
Photo of a mid-sized country master bathroom in Minneapolis with flat-panel cabinets, distressed cabinets, a two-piece toilet, beige walls, slate floors, an undermount sink, granite benchtops, multi-coloured floor and multi-coloured benchtops.
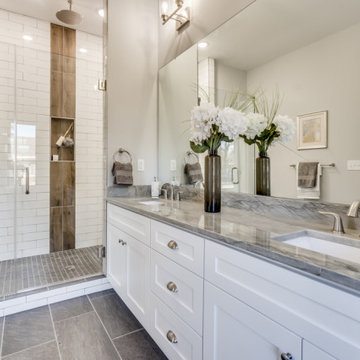
Rustic modern bathroom
Design ideas for a country master bathroom in Raleigh with shaker cabinets, white cabinets, a corner shower, a two-piece toilet, white tile, subway tile, grey walls, slate floors, an undermount sink, quartzite benchtops, black floor, a hinged shower door and grey benchtops.
Design ideas for a country master bathroom in Raleigh with shaker cabinets, white cabinets, a corner shower, a two-piece toilet, white tile, subway tile, grey walls, slate floors, an undermount sink, quartzite benchtops, black floor, a hinged shower door and grey benchtops.
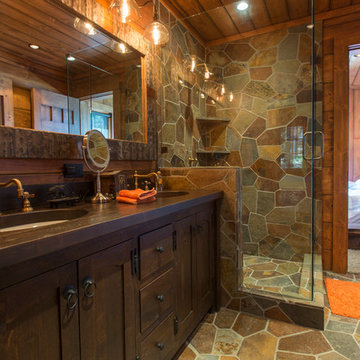
Inspiration for a country bathroom in Other with shaker cabinets, dark wood cabinets, an alcove shower, slate floors, an undermount sink and a hinged shower door.
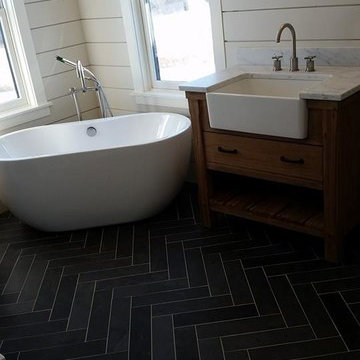
Apron sink and freestanding tub, slate herringbone tile, electric floor heat
Design ideas for a mid-sized country master bathroom in Burlington with furniture-like cabinets, medium wood cabinets, a freestanding tub, a two-piece toilet, black and white tile, stone tile, beige walls, slate floors, an integrated sink and marble benchtops.
Design ideas for a mid-sized country master bathroom in Burlington with furniture-like cabinets, medium wood cabinets, a freestanding tub, a two-piece toilet, black and white tile, stone tile, beige walls, slate floors, an integrated sink and marble benchtops.
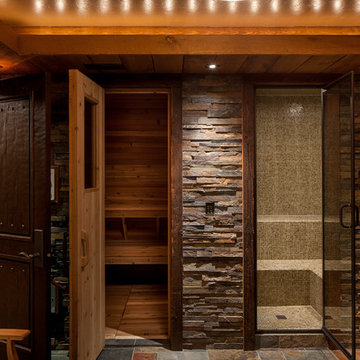
This rustic basement sauna and steam room makes it feel like spa day at home!
This is an example of a large country master bathroom in Other with shaker cabinets, medium wood cabinets, an alcove shower, beige tile, brown tile, gray tile, stone tile, multi-coloured walls, slate floors, an undermount sink, granite benchtops, multi-coloured floor and a hinged shower door.
This is an example of a large country master bathroom in Other with shaker cabinets, medium wood cabinets, an alcove shower, beige tile, brown tile, gray tile, stone tile, multi-coloured walls, slate floors, an undermount sink, granite benchtops, multi-coloured floor and a hinged shower door.
Country Bathroom Design Ideas with Slate Floors
1

