Country Bedroom Design Ideas
Refine by:
Budget
Sort by:Popular Today
141 - 160 of 5,322 photos
Item 1 of 3
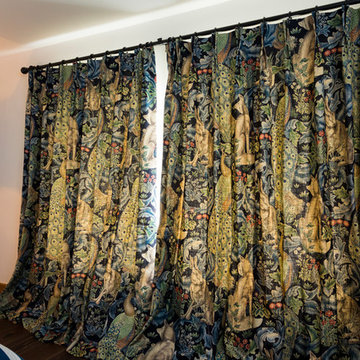
Master Bedroom - Nautical Cottage. Blue feature wall behind the bedhead. Bespoke Morris & Co. Curtains. Bay window seating area. Bespoke Wardrobe.
Photograph: Chris Kemp
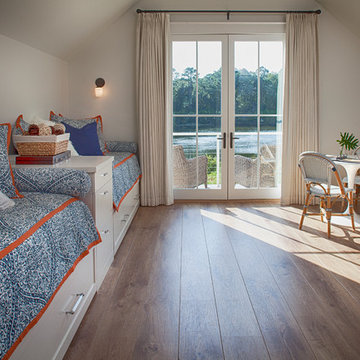
john mc manus
Small country guest bedroom in Charleston with white walls and light hardwood floors.
Small country guest bedroom in Charleston with white walls and light hardwood floors.
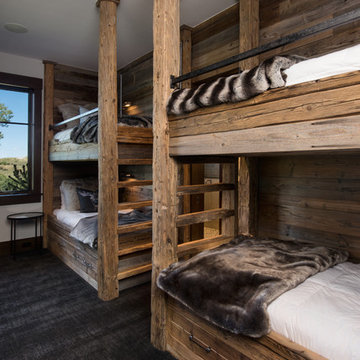
Ric Stovall
Design ideas for a mid-sized country guest bedroom in Denver with beige walls and carpet.
Design ideas for a mid-sized country guest bedroom in Denver with beige walls and carpet.
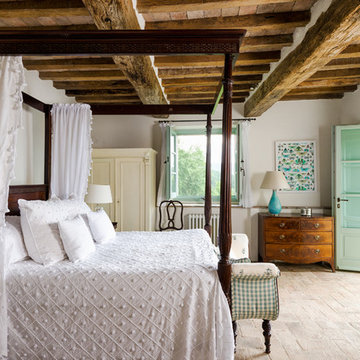
Client: CV Villas
Photographer: Henry Woide
Portfolio: www.henrywoide.co.uk
This is an example of a large country master bedroom in London with white walls.
This is an example of a large country master bedroom in London with white walls.
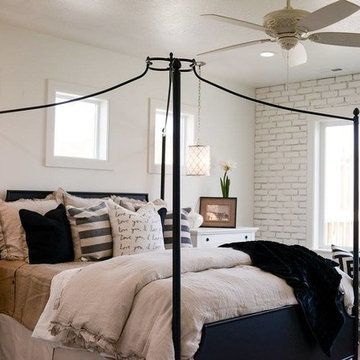
Master bedroom by Osmond Designs.
This is an example of a mid-sized country master bedroom in Salt Lake City with white walls, carpet and beige floor.
This is an example of a mid-sized country master bedroom in Salt Lake City with white walls, carpet and beige floor.
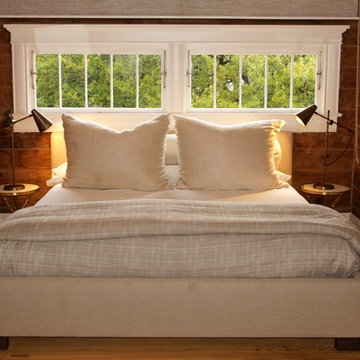
This is an example of a small country guest bedroom in Austin with brown walls, medium hardwood floors and no fireplace.
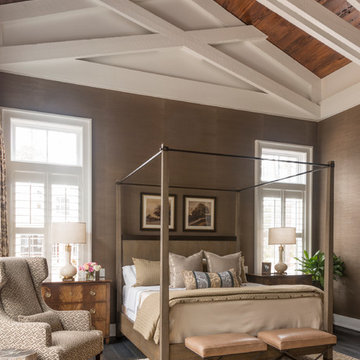
JS Gibson
Inspiration for a large country master bedroom in Atlanta with brown walls, dark hardwood floors and no fireplace.
Inspiration for a large country master bedroom in Atlanta with brown walls, dark hardwood floors and no fireplace.
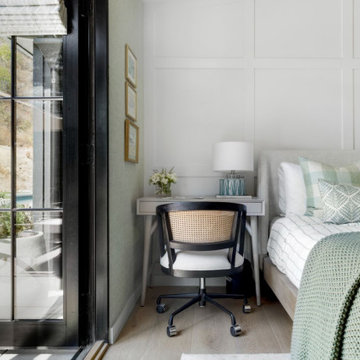
We planned a thoughtful redesign of this beautiful home while retaining many of the existing features. We wanted this house to feel the immediacy of its environment. So we carried the exterior front entry style into the interiors, too, as a way to bring the beautiful outdoors in. In addition, we added patios to all the bedrooms to make them feel much bigger. Luckily for us, our temperate California climate makes it possible for the patios to be used consistently throughout the year.
The original kitchen design did not have exposed beams, but we decided to replicate the motif of the 30" living room beams in the kitchen as well, making it one of our favorite details of the house. To make the kitchen more functional, we added a second island allowing us to separate kitchen tasks. The sink island works as a food prep area, and the bar island is for mail, crafts, and quick snacks.
We designed the primary bedroom as a relaxation sanctuary – something we highly recommend to all parents. It features some of our favorite things: a cognac leather reading chair next to a fireplace, Scottish plaid fabrics, a vegetable dye rug, art from our favorite cities, and goofy portraits of the kids.
---
Project designed by Courtney Thomas Design in La Cañada. Serving Pasadena, Glendale, Monrovia, San Marino, Sierra Madre, South Pasadena, and Altadena.
For more about Courtney Thomas Design, see here: https://www.courtneythomasdesign.com/
To learn more about this project, see here:
https://www.courtneythomasdesign.com/portfolio/functional-ranch-house-design/
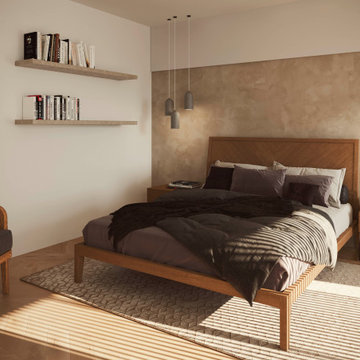
Diseño interior de una reforma integral. El cliente buscaba un interiorismo armonioso y tranquilo para disfrutar de la naturaleza y del entorno. Le hicimos el escaneado de la vivienda para obtener las medidas exactas, posteriormente junto al arquitecto e hicimos la propuesta de reforma en 3D, con tour 360º y video. Cuando aprobó el resultado le proporcionamos la lista de todos los muebles y decoración que salen en el render 3D facilitándole el trabajo de tener que ir él a buscarlos.
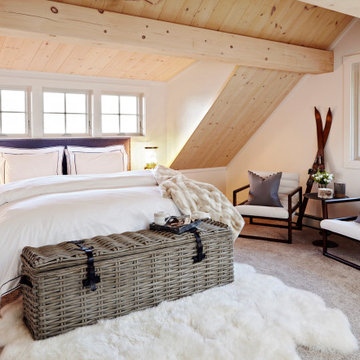
For this bedroom design, forms and finishes were kept simple so as not to clash with the imposing slanted ceiling made in a natural wood finish. The modern rustic aesthetic was kept though the selection of furniture pieces that have natural finishes in them such as the nightstand with weaved door faces and a basket that also serves as a bench made of wicker. Dark wood tones in the lounge chairs and side tables create contrast to the light finishes of the ceiling and carpeted flooring.
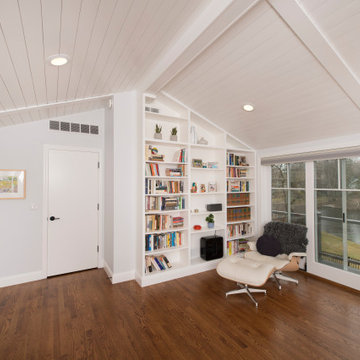
Bloomfield Hills Addition Master Bedroom Remodel
Mid-sized country master bedroom in Detroit with white walls, medium hardwood floors, brown floor and timber.
Mid-sized country master bedroom in Detroit with white walls, medium hardwood floors, brown floor and timber.
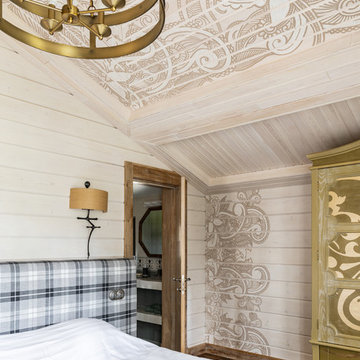
Photo of a mid-sized country guest bedroom in Saint Petersburg with beige walls, dark hardwood floors, no fireplace and brown floor.
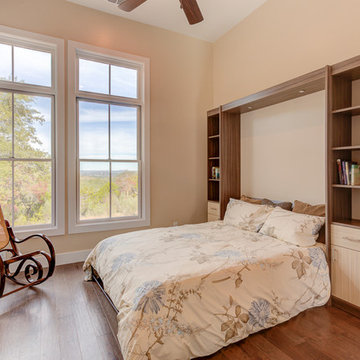
Photo of a mid-sized country guest bedroom in Austin with beige walls, medium hardwood floors, no fireplace and brown floor.
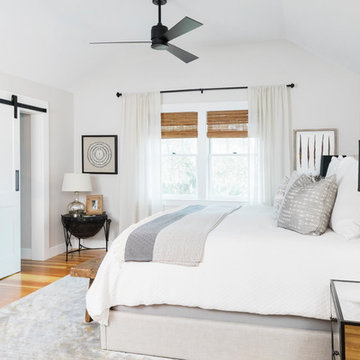
This Winchester home was love at first sight for this young family of four. The layout lacked function, had no master suite to speak of, an antiquated kitchen, non-existent connection to the outdoor living space and an absentee mud room… yes, true love. Windhill Builders to the rescue! Design and build a sanctuary that accommodates the daily, sometimes chaotic lifestyle of a busy family that provides practical function, exceptional finishes and pure comfort. We think the photos tell the story of this happy ending. Feast your eyes on the kitchen with its crisp, clean finishes and black accents that carry throughout the home. The Imperial Danby Honed Marble countertops, floating shelves, contrasting island painted in Benjamin Moore Timberwolfe add drama to this beautiful space. Flow around the kitchen, cozy family room, coffee & wine station, pantry, and work space all invite and connect you to the magnificent outdoor living room complete with gilded iron statement fixture. It’s irresistible! The master suite indulges with its dreamy slumber shades of grey, walk-in closet perfect for a princess and a glorious bath to wash away the day. Once an absentee mudroom, now steals the show with its black built-ins, gold leaf pendant lighting and unique cement tile. The picture-book New England front porch, adorned with rocking chairs provides the classic setting for ‘summering’ with a glass of cold lemonade.
Joyelle West Photography
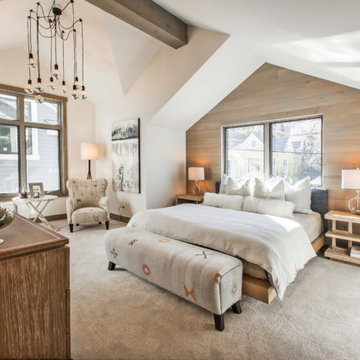
This is an example of a mid-sized country master bedroom in Salt Lake City with carpet, white walls and beige floor.
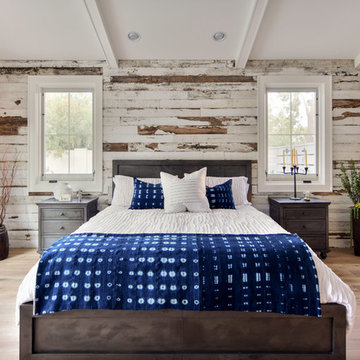
Jeff Beene
This is an example of a large country master bedroom in Phoenix with beige walls, medium hardwood floors, no fireplace and brown floor.
This is an example of a large country master bedroom in Phoenix with beige walls, medium hardwood floors, no fireplace and brown floor.
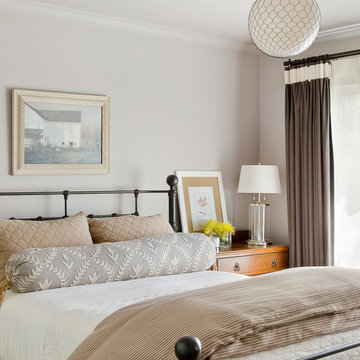
Manolo Langis
Photo of a mid-sized country guest bedroom in Orange County with grey walls.
Photo of a mid-sized country guest bedroom in Orange County with grey walls.
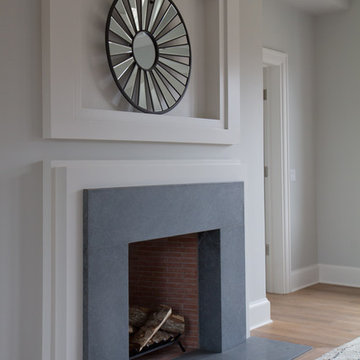
Photographed By: Vic Gubinski
Interiors By: Heike Hein Home
Design ideas for a mid-sized country master bedroom in New York with grey walls, light hardwood floors, a standard fireplace and a concrete fireplace surround.
Design ideas for a mid-sized country master bedroom in New York with grey walls, light hardwood floors, a standard fireplace and a concrete fireplace surround.
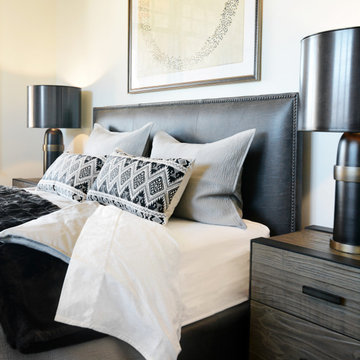
When planning this custom residence, the owners had a clear vision – to create an inviting home for their family, with plenty of opportunities to entertain, play, and relax and unwind. They asked for an interior that was approachable and rugged, with an aesthetic that would stand the test of time. Amy Carman Design was tasked with designing all of the millwork, custom cabinetry and interior architecture throughout, including a private theater, lower level bar, game room and a sport court. A materials palette of reclaimed barn wood, gray-washed oak, natural stone, black windows, handmade and vintage-inspired tile, and a mix of white and stained woodwork help set the stage for the furnishings. This down-to-earth vibe carries through to every piece of furniture, artwork, light fixture and textile in the home, creating an overall sense of warmth and authenticity.
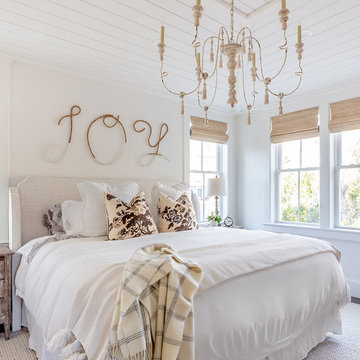
You don’t need to take a vacation anywhere with a sun-soaked master suite addition like this. So serene.
•
Whole Home Renovation + Addition, 1879 Built Home
Wellesley, MA
Country Bedroom Design Ideas
8