All Ceiling Designs Country Bedroom Design Ideas
Refine by:
Budget
Sort by:Popular Today
201 - 220 of 2,011 photos
Item 1 of 3
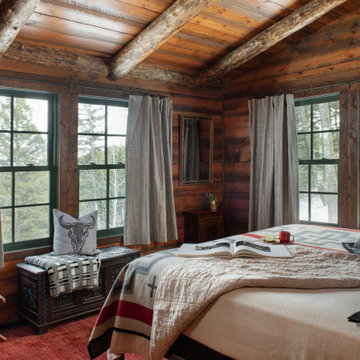
Design ideas for a mid-sized country guest bedroom in Other with brown walls, dark hardwood floors, brown floor, wood and wood walls.
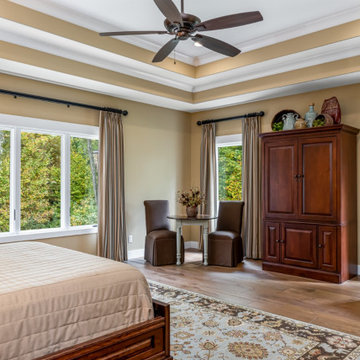
Large country master bedroom in Other with beige walls, medium hardwood floors, brown floor and recessed.
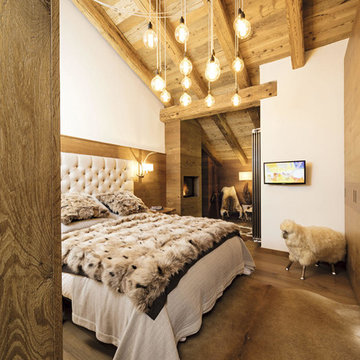
Design ideas for a small country master bedroom in New York with white walls, medium hardwood floors, brown floor, a hanging fireplace and a wood fireplace surround.
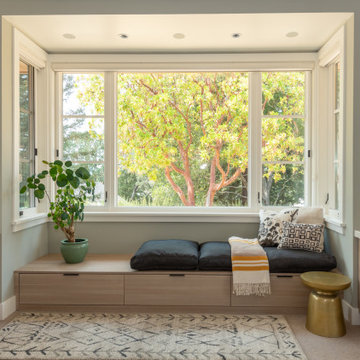
This home in Napa off Silverado was rebuilt after burning down in the 2017 fires. Architect David Rulon, a former associate of Howard Backen, known for this Napa Valley industrial modern farmhouse style. Composed in mostly a neutral palette, the bones of this house are bathed in diffused natural light pouring in through the clerestory windows. Beautiful textures and the layering of pattern with a mix of materials add drama to a neutral backdrop. The homeowners are pleased with their open floor plan and fluid seating areas, which allow them to entertain large gatherings. The result is an engaging space, a personal sanctuary and a true reflection of it's owners' unique aesthetic.
Inspirational features are metal fireplace surround and book cases as well as Beverage Bar shelving done by Wyatt Studio, painted inset style cabinets by Gamma, moroccan CLE tile backsplash and quartzite countertops.
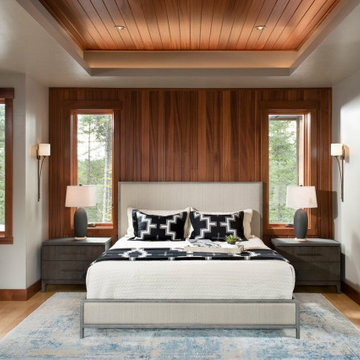
Design ideas for a country bedroom in Other with brown walls, medium hardwood floors, brown floor, recessed, wood and wood walls.
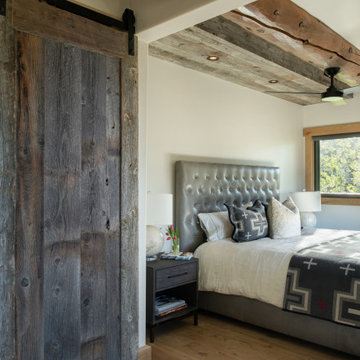
Kendrick's Cabin is a full interior remodel, turning a traditional mountain cabin into a modern, open living space.
The walls and ceiling were white washed to give a nice and bright aesthetic. White the original wood beams were kept dark to contrast the white. New, larger windows provide more natural light while making the space feel larger. Steel and metal elements are incorporated throughout the cabin to balance the rustic structure of the cabin with a modern and industrial element.
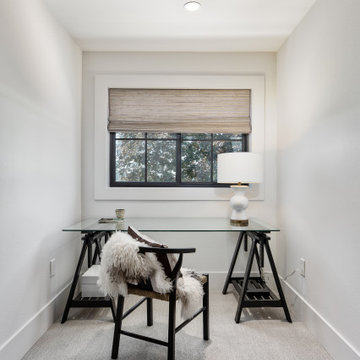
This modern farmhouse is primarily one-level living, but the upstairs guest quarters provide a private escape for guests
Inspiration for a mid-sized country loft-style bedroom in Portland with white walls, carpet, no fireplace, grey floor and vaulted.
Inspiration for a mid-sized country loft-style bedroom in Portland with white walls, carpet, no fireplace, grey floor and vaulted.
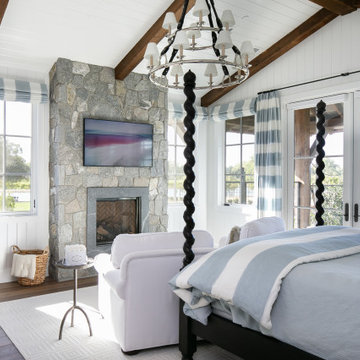
Design ideas for a country bedroom in Orange County with white walls, dark hardwood floors, a standard fireplace, a stone fireplace surround, brown floor, exposed beam, timber, vaulted and planked wall panelling.
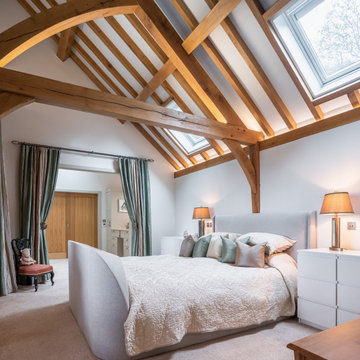
Inspiration for a country bedroom in Other with white walls, carpet, beige floor, exposed beam and vaulted.
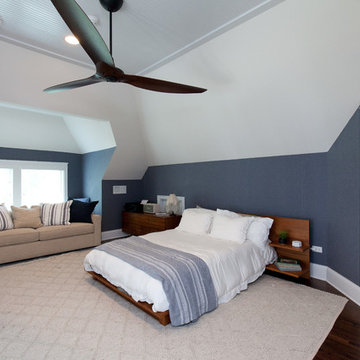
Awesome loft bedroom with white beadboard ceilings and gorgeous hardwood floors trimmed in white.
Photos: Jody Kmetz
Inspiration for a mid-sized country loft-style bedroom in Chicago with dark hardwood floors, brown floor, blue walls, timber and wallpaper.
Inspiration for a mid-sized country loft-style bedroom in Chicago with dark hardwood floors, brown floor, blue walls, timber and wallpaper.
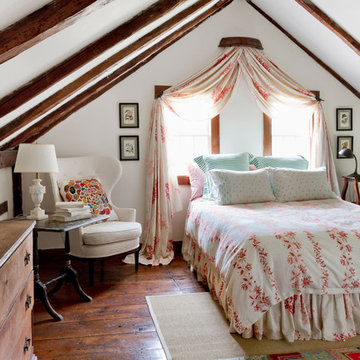
Photo: Rikki Snyder © 2015 Houzz
Country bedroom in New York with white walls and dark hardwood floors.
Country bedroom in New York with white walls and dark hardwood floors.
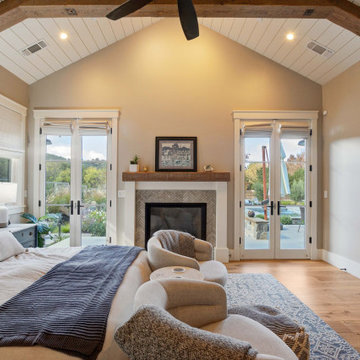
Inspiration for a large country master bedroom in San Francisco with beige walls, medium hardwood floors, a standard fireplace, a tile fireplace surround, brown floor and timber.
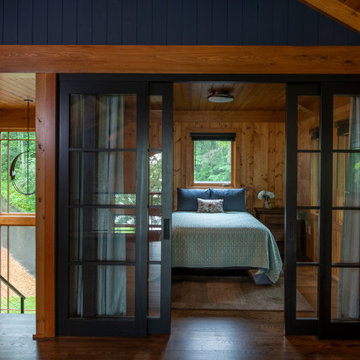
Scott Amundson Photography
Design ideas for a country bedroom in Minneapolis with brown walls, dark hardwood floors, brown floor, wood and wood walls.
Design ideas for a country bedroom in Minneapolis with brown walls, dark hardwood floors, brown floor, wood and wood walls.
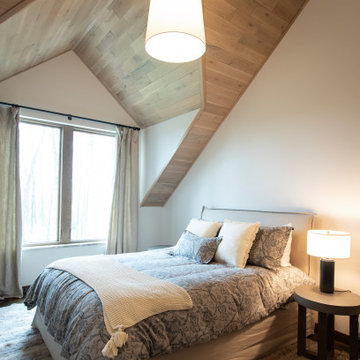
Mid-sized country guest bedroom in Other with white walls, medium hardwood floors and vaulted.
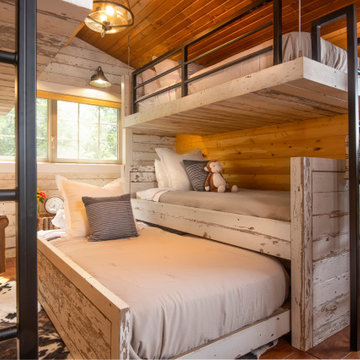
Remodeled loft space.
Inspiration for a mid-sized country loft-style bedroom in Other with brown walls, medium hardwood floors, no fireplace, brown floor, vaulted and wood walls.
Inspiration for a mid-sized country loft-style bedroom in Other with brown walls, medium hardwood floors, no fireplace, brown floor, vaulted and wood walls.
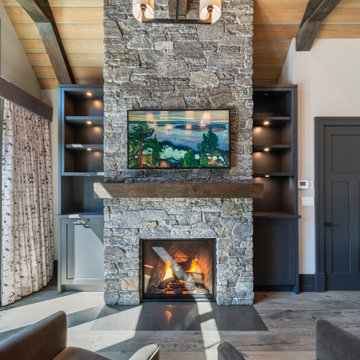
Interior Design :
ZWADA home Interiors & Design
Architectural Design :
Bronson Design
Builder:
Kellton Contracting Ltd.
Photography:
Paul Grdina
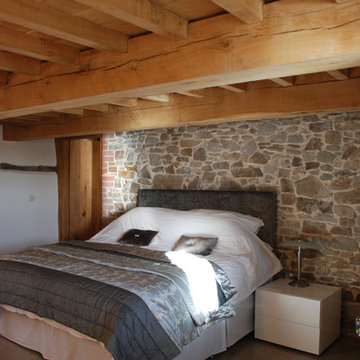
One of the only surviving examples of a 14thC agricultural building of this type in Cornwall, the ancient Grade II*Listed Medieval Tithe Barn had fallen into dereliction and was on the National Buildings at Risk Register. Numerous previous attempts to obtain planning consent had been unsuccessful, but a detailed and sympathetic approach by The Bazeley Partnership secured the support of English Heritage, thereby enabling this important building to begin a new chapter as a stunning, unique home designed for modern-day living.
A key element of the conversion was the insertion of a contemporary glazed extension which provides a bridge between the older and newer parts of the building. The finished accommodation includes bespoke features such as a new staircase and kitchen and offers an extraordinary blend of old and new in an idyllic location overlooking the Cornish coast.
This complex project required working with traditional building materials and the majority of the stone, timber and slate found on site was utilised in the reconstruction of the barn.
Since completion, the project has been featured in various national and local magazines, as well as being shown on Homes by the Sea on More4.
The project won the prestigious Cornish Buildings Group Main Award for ‘Maer Barn, 14th Century Grade II* Listed Tithe Barn Conversion to Family Dwelling’.
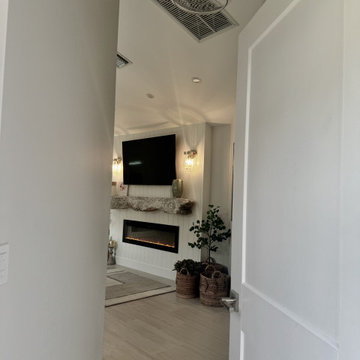
Entry into primary bedroom
Design ideas for a large country master bedroom in Miami with beige walls, porcelain floors, a standard fireplace, a wood fireplace surround, beige floor, vaulted and panelled walls.
Design ideas for a large country master bedroom in Miami with beige walls, porcelain floors, a standard fireplace, a wood fireplace surround, beige floor, vaulted and panelled walls.
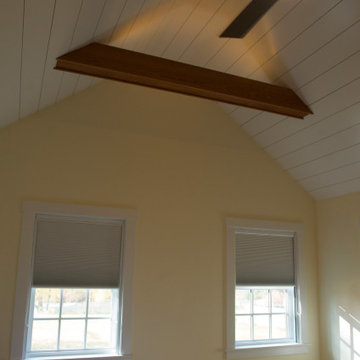
After investing in their home with a main suite addition, our homeowner called Gordon’s.
Mid-sized country master bedroom in Burlington with beige floor and exposed beam.
Mid-sized country master bedroom in Burlington with beige floor and exposed beam.
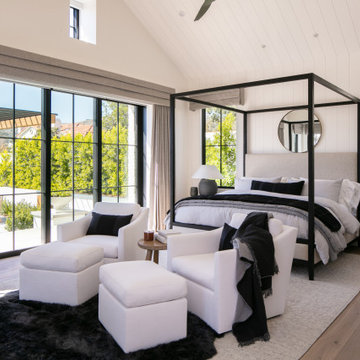
Design ideas for a country bedroom in Los Angeles with white walls, medium hardwood floors, brown floor, timber, vaulted and planked wall panelling.
All Ceiling Designs Country Bedroom Design Ideas
11