All Ceiling Designs Transitional Bedroom Design Ideas
Refine by:
Budget
Sort by:Popular Today
1 - 20 of 2,868 photos
Item 1 of 3
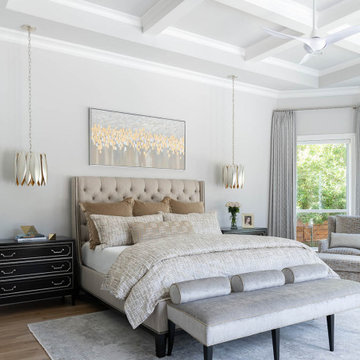
From foundation pour to welcome home pours, we loved every step of this residential design. This home takes the term “bringing the outdoors in” to a whole new level! The patio retreats, firepit, and poolside lounge areas allow generous entertaining space for a variety of activities.
Coming inside, no outdoor view is obstructed and a color palette of golds, blues, and neutrals brings it all inside. From the dramatic vaulted ceiling to wainscoting accents, no detail was missed.
The master suite is exquisite, exuding nothing short of luxury from every angle. We even brought luxury and functionality to the laundry room featuring a barn door entry, island for convenient folding, tiled walls for wet/dry hanging, and custom corner workspace – all anchored with fabulous hexagon tile.
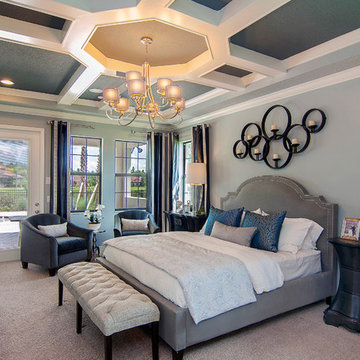
The ceiling detail was designed to be the star in room to add interest and to showcase how large this master bedroom really is!
Studio KW Photography
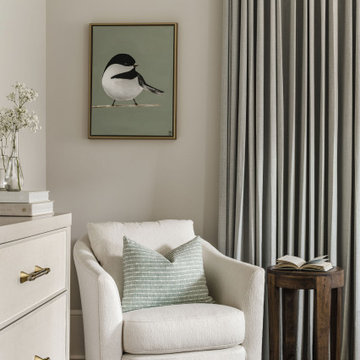
Details from a designed and styled primary bedroom in a new build home in Charlotte, NC complete with grieve dresser, fabric accent chair, small wood accent table, wall art and custom window treatments.
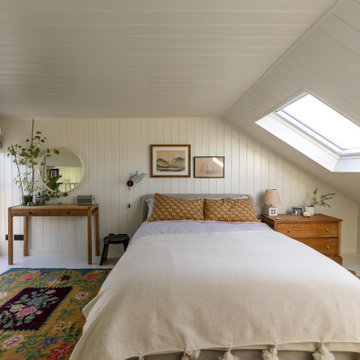
Transitional bedroom in London with white walls, painted wood floors, white floor, timber and vaulted.

A statement chandelier and plush occasional chairs set the scene for relaxation in style.
Mid-sized transitional master bedroom in Nashville with grey walls, dark hardwood floors, brown floor and exposed beam.
Mid-sized transitional master bedroom in Nashville with grey walls, dark hardwood floors, brown floor and exposed beam.
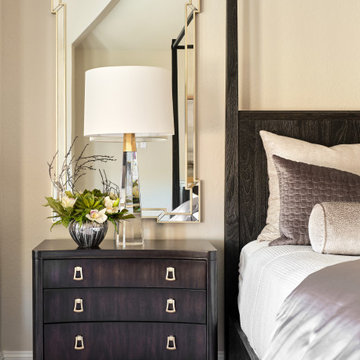
Our young professional clients moved to Texas from out of state and purchased a new home that they wanted to make their own. They contracted our team to change out all of the lighting fixtures and to furnish the home from top to bottom including furniture, custom drapery, artwork, and accessories. The results are a home bursting with character and filled with unique furniture pieces and artwork that perfectly reflects our sophisticated clients personality.
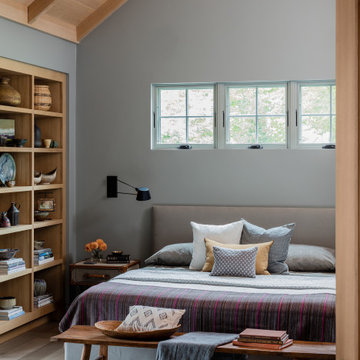
What began as a renovation project morphed into a new house, driven by the natural beauty of the site.
The new structures are perfectly aligned with the coastline, and take full advantage of the views of ocean, islands, and shoals. The location is within walking distance of town and its amenities, yet miles away in the privacy it affords. The house is nestled on a nicely wooded lot, giving the residence screening from the street, with an open meadow leading to the ocean on the rear of the lot.
The design concept was driven by the serenity of the site, enhanced by textures of trees, plantings, sand and shoreline. The newly constructed house sits quietly in a location advantageously positioned to take full advantage of natural light and solar orientations. The visual calm is enhanced by the natural material: stone, wood, and metal throughout the home.
The main structures are comprised of traditional New England forms, with modern connectors serving to unify the structures. Each building is equally suited for single floor living, if that future needs is ever necessary. Unique too is an underground connection between main house and an outbuilding.
With their flowing connections, no room is isolated or ignored; instead each reflects a different level of privacy and social interaction.
Just as there are layers to the exterior in beach, field, forest and oceans, the inside has a layered approach. Textures in wood, stone, and neutral colors combine with the warmth of linens, wools, and metals. Personality and character of the interiors and its furnishings are tailored to the client’s lifestyle. Rooms are arranged and organized in an intersection of public and private spaces. The quiet palette within reflects the nature outside, enhanced with artwork and accessories.
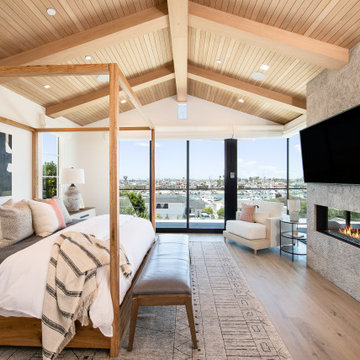
Inspiration for a large transitional master bedroom in Orange County with beige walls, light hardwood floors, a ribbon fireplace, a stone fireplace surround, brown floor, vaulted and wood.
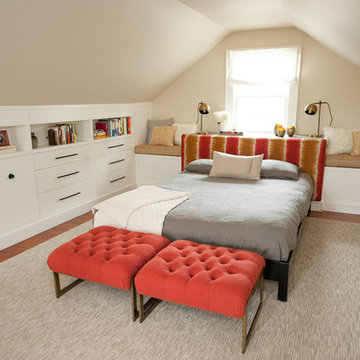
Photography by Anna Herbst.
This photo was featured in the Houzz Story, "6 Attic Transformations to Inspire Your Own"
Mid-sized transitional master bedroom in New York with beige walls, medium hardwood floors, no fireplace and brown floor.
Mid-sized transitional master bedroom in New York with beige walls, medium hardwood floors, no fireplace and brown floor.
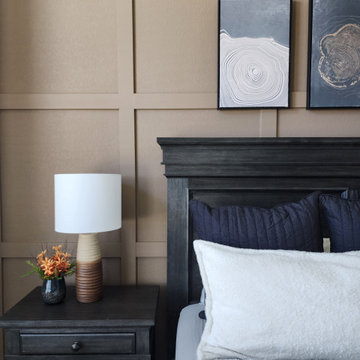
We designed and installed this square grid board and batten wall in this primary suite. It is painted Coconut Shell by Behr. Black channel tufted euro shams were added to the existing bedding. We also updated the nightstands with new table lamps and decor, added a new rug, curtains, artwork floor mirror and faux yuca tree. To create better flow in the space, we removed the outward swing door that leads to the en suite bathroom and installed a modern barn door.

Incredible Bridle Trails Modern Farmhouse master bedroom. This primary suite checks all the boxes with its Benjamin Moore Hale Navy accent paint, jumbo shiplap millwork, fireplace, white oak flooring, and built-in desk and wet bar. The vaulted ceiling and stained beam are the perfect compliment to the canopy bed and large sputnik chandelier by Capital Lighting.

Modern comfort and cozy primary bedroom with four poster bed. Custom built-ins. Custom millwork,
Large cottage master light wood floor, brown floor, exposed beam and wall paneling bedroom photo in New York with red walls
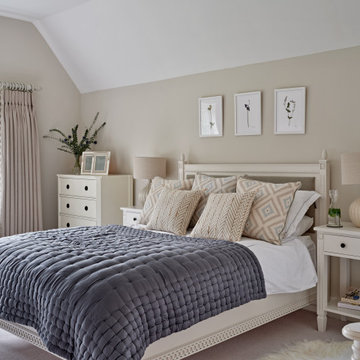
This is an example of a mid-sized transitional master bedroom in Hertfordshire with beige walls, carpet, beige floor and vaulted.

Design ideas for a large transitional master bedroom in Chicago with grey walls, dark hardwood floors, a standard fireplace, a stone fireplace surround, brown floor and exposed beam.

Design ideas for a transitional bedroom in Salt Lake City with white walls, medium hardwood floors, brown floor and recessed.
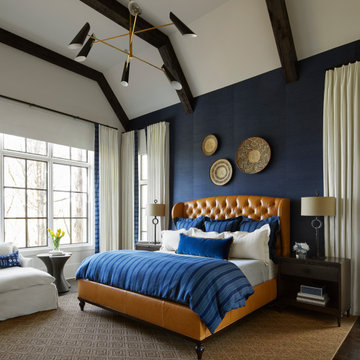
Design: Vernich Interiors
Photographer: Gieves Anderson
Photo of a transitional master bedroom in Nashville with white walls, dark hardwood floors, brown floor, exposed beam and vaulted.
Photo of a transitional master bedroom in Nashville with white walls, dark hardwood floors, brown floor, exposed beam and vaulted.

The master bedroom in this luxury Encinitas CA home is expansive and features views straight to the ocean, a sitting area, fireplace and wide balcony!
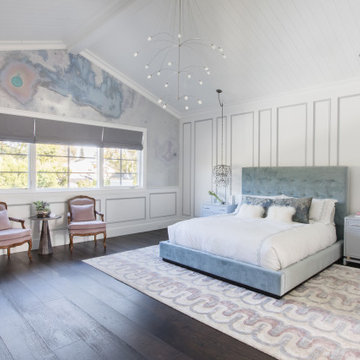
Design ideas for a transitional bedroom in Los Angeles with white walls, dark hardwood floors, brown floor, timber, vaulted, decorative wall panelling, wallpaper and panelled walls.
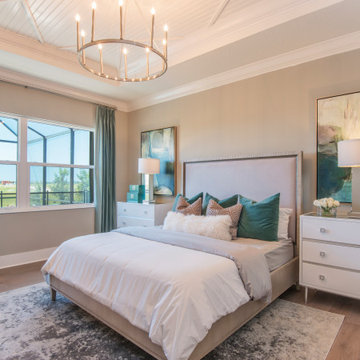
Adding a unique ceiling trim detail to your space is a innovative way to create a level of sophistication to a bedroom. It accents the high ceilings as well.
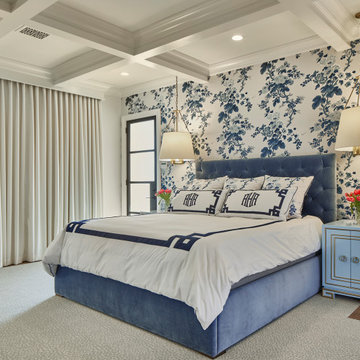
This is an example of a transitional guest bedroom in Dallas with white walls, carpet, no fireplace, multi-coloured floor, coffered and wallpaper.
All Ceiling Designs Transitional Bedroom Design Ideas
1