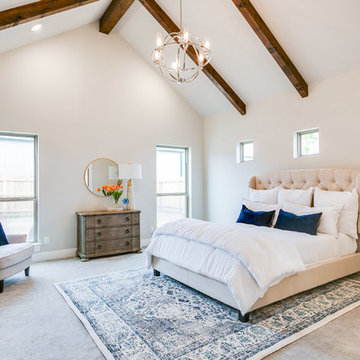Country Bedroom Design Ideas with Beige Floor
Refine by:
Budget
Sort by:Popular Today
61 - 80 of 3,433 photos
Item 1 of 3
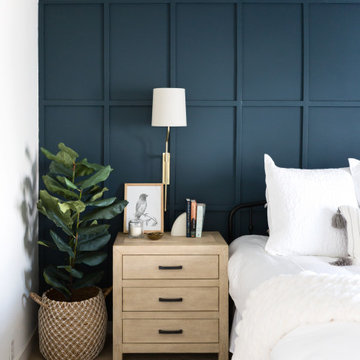
blue accent wall, cozy farmhouse master bedroom with natural wood accents.
Mid-sized country master bedroom in Phoenix with white walls, carpet and beige floor.
Mid-sized country master bedroom in Phoenix with white walls, carpet and beige floor.
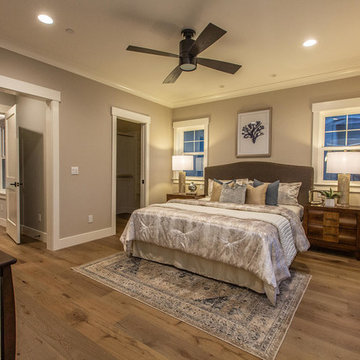
Design ideas for a large country master bedroom in San Francisco with beige walls, light hardwood floors, no fireplace and beige floor.
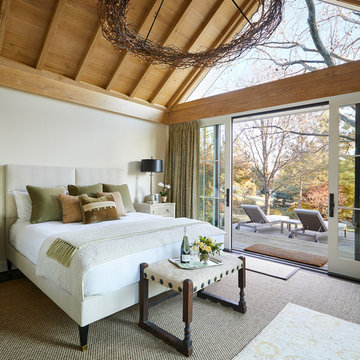
This is an example of a country master bedroom in Tampa with beige walls, carpet and beige floor.
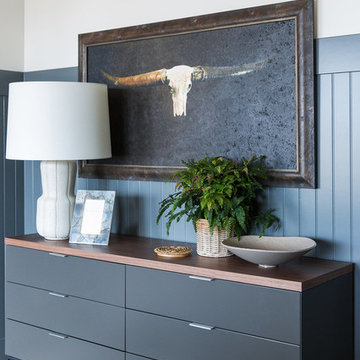
Inspiration for a large country guest bedroom in Salt Lake City with carpet and beige floor.
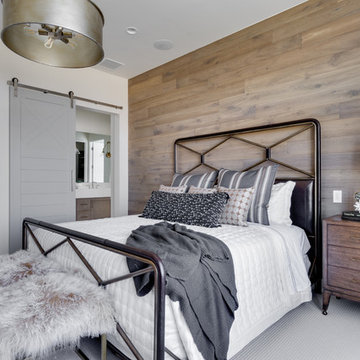
Interior Designer: Simons Design Studio
Builder: Magleby Construction
Photography: Allison Niccum
This is an example of a country master bedroom in Salt Lake City with carpet, no fireplace, multi-coloured walls and beige floor.
This is an example of a country master bedroom in Salt Lake City with carpet, no fireplace, multi-coloured walls and beige floor.
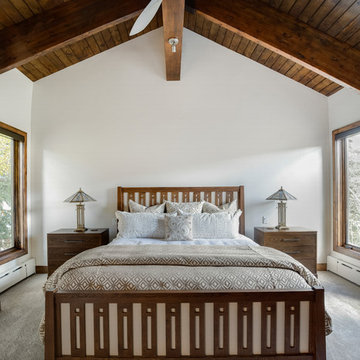
Mid-sized country guest bedroom in Salt Lake City with white walls, carpet, beige floor and no fireplace.
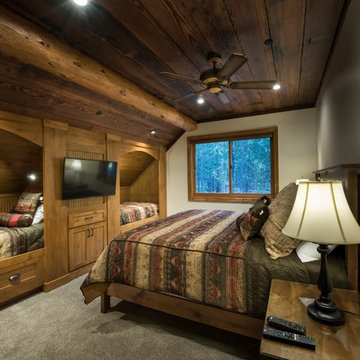
Mid-sized country guest bedroom in Other with beige walls, carpet, no fireplace and beige floor.
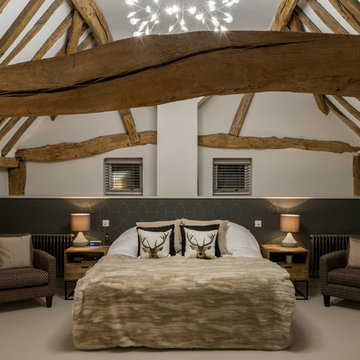
Conversion and renovation of a Grade II listed barn into a bright contemporary home
Inspiration for a large country master bedroom in Buckinghamshire with white walls, carpet and beige floor.
Inspiration for a large country master bedroom in Buckinghamshire with white walls, carpet and beige floor.
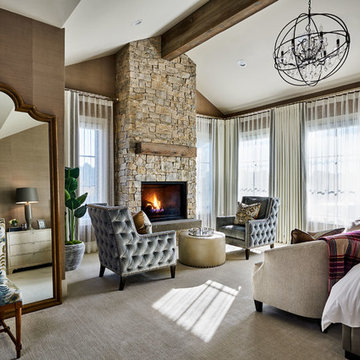
Photo of a large country master bedroom in Portland with beige walls, carpet, a standard fireplace, a stone fireplace surround and beige floor.
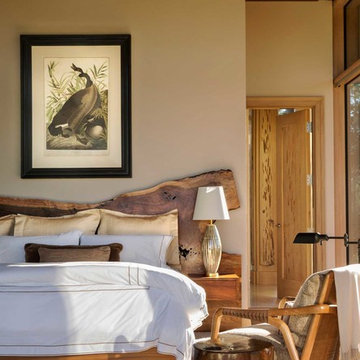
Photo: Durston Saylor
Photo of a large country bedroom in Atlanta with carpet, beige floor and white walls.
Photo of a large country bedroom in Atlanta with carpet, beige floor and white walls.
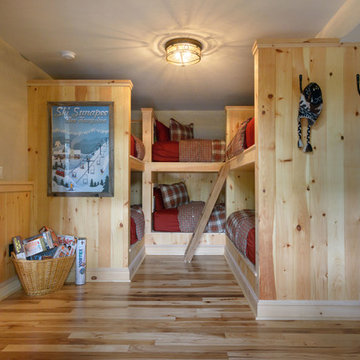
Built by Old Hampshire Designs, Inc.
John W. Hession, Photographer
Photo of a mid-sized country guest bedroom in Boston with beige walls, light hardwood floors, no fireplace and beige floor.
Photo of a mid-sized country guest bedroom in Boston with beige walls, light hardwood floors, no fireplace and beige floor.
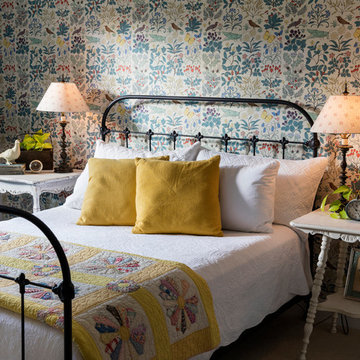
This wallpaper is bold so just one wall was enough to give the room loads of personality. We started out with yellow walls and dark brown carpet, so this was a big transformation!
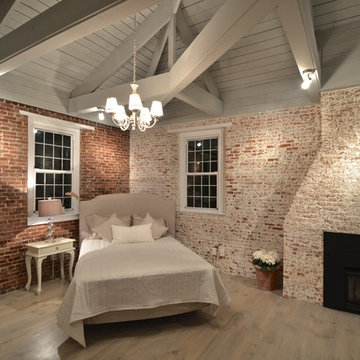
Stone Fireplace: Greenwich Gray Ledgestone
CityLight Homes project
For more visit: http://www.stoneyard.com/flippingboston
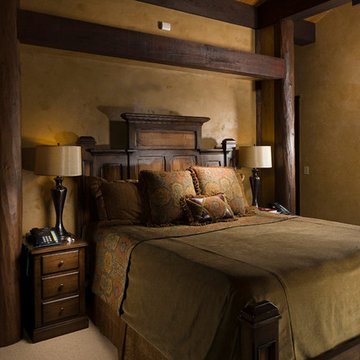
Large country master bedroom in Other with brown walls, carpet, no fireplace and beige floor.
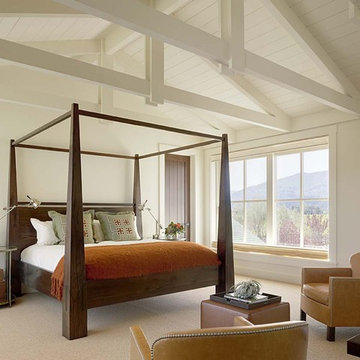
Home built by JMA (Jim Murphy and Associates); designed by architect Ani Wade, Wade Design. Interior design by Jennifer Robin Interiors. Photo credit: Joe Fletcher.
Master bedroom in contemporary farmhouse style.
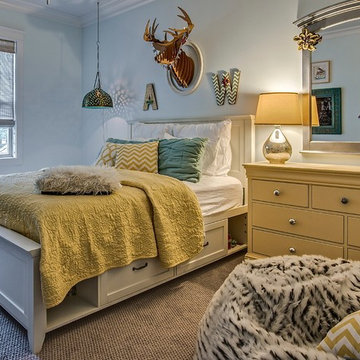
Yellow and grey teenage retreat. Mixed with lots of texture.
Design ideas for a mid-sized country guest bedroom in Charlotte with blue walls, carpet, no fireplace and beige floor.
Design ideas for a mid-sized country guest bedroom in Charlotte with blue walls, carpet, no fireplace and beige floor.
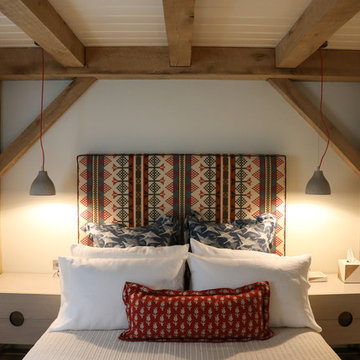
Bedroom with timber frame exposed beams.
- Maaike Bernstrom Photography.
Inspiration for a mid-sized country guest bedroom in Providence with white walls, medium hardwood floors and beige floor.
Inspiration for a mid-sized country guest bedroom in Providence with white walls, medium hardwood floors and beige floor.
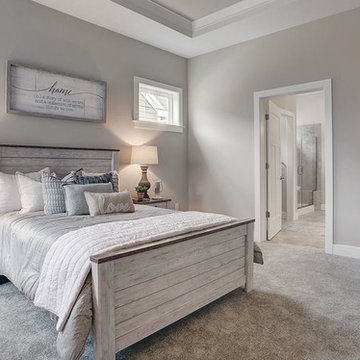
This 2-story Arts & Crafts style home first-floor owner’s suite includes a welcoming front porch and a 2-car rear entry garage. Lofty 10’ ceilings grace the first floor where hardwood flooring flows from the foyer to the great room, hearth room, and kitchen. The great room and hearth room share a see-through gas fireplace with floor-to-ceiling stone surround and built-in bookshelf in the hearth room and in the great room, stone surround to the mantel with stylish shiplap above. The open kitchen features attractive cabinetry with crown molding, Hanstone countertops with tile backsplash, and stainless steel appliances. An elegant tray ceiling adorns the spacious owner’s bedroom. The owner’s bathroom features a tray ceiling, double bowl vanity, tile shower, an expansive closet, and two linen closets. The 2nd floor boasts 2 additional bedrooms, a full bathroom, and a loft.
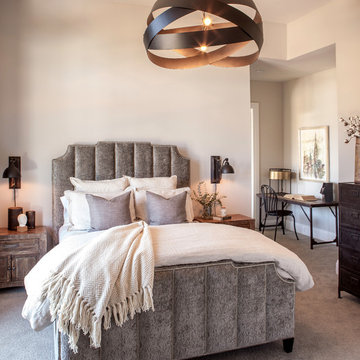
This beautiful showcase home offers a blend of crisp, uncomplicated modern lines and a touch of farmhouse architectural details. The 5,100 square feet single level home with 5 bedrooms, 3 ½ baths with a large vaulted bonus room over the garage is delightfully welcoming.
For more photos of this project visit our website: https://wendyobrienid.com.
Country Bedroom Design Ideas with Beige Floor
4
