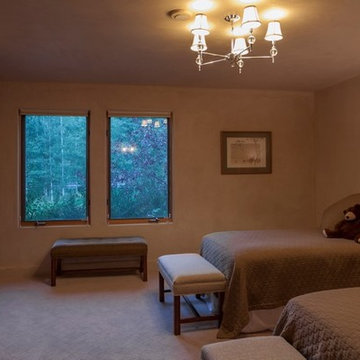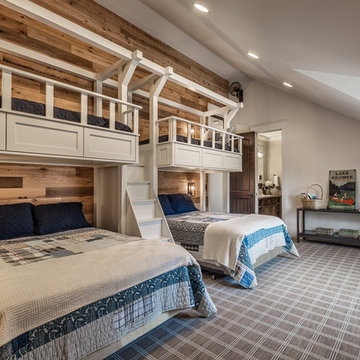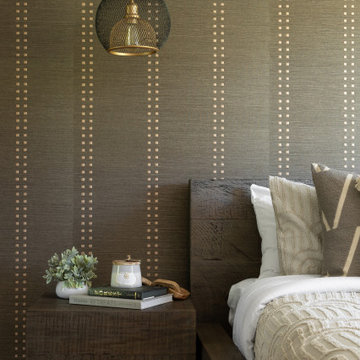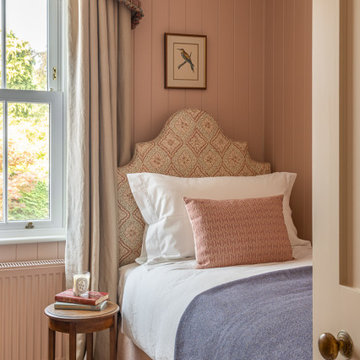Country Brown Bedroom Design Ideas
Refine by:
Budget
Sort by:Popular Today
61 - 80 of 21,040 photos
Item 1 of 3
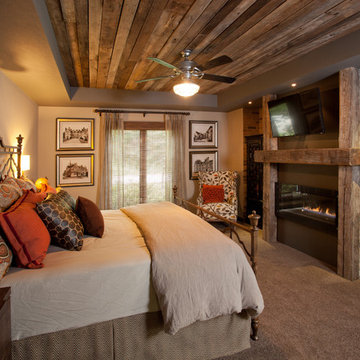
Dan Rockafello
Inspiration for a mid-sized country master bedroom in Other with beige walls, carpet, a ribbon fireplace, a wood fireplace surround and beige floor.
Inspiration for a mid-sized country master bedroom in Other with beige walls, carpet, a ribbon fireplace, a wood fireplace surround and beige floor.
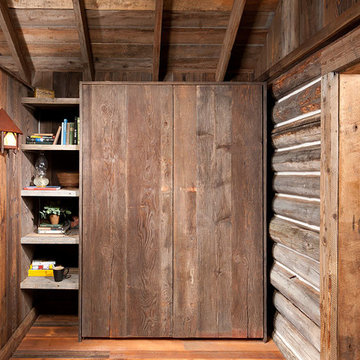
© 2012 Heidi A. Long/Longviews Studios
Inspiration for a mid-sized country master bedroom in Jackson with brown walls, medium hardwood floors and no fireplace.
Inspiration for a mid-sized country master bedroom in Jackson with brown walls, medium hardwood floors and no fireplace.
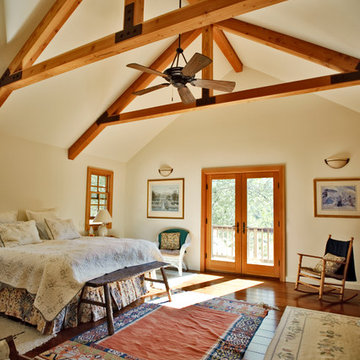
Photo of a country bedroom in San Francisco with beige walls and dark hardwood floors.
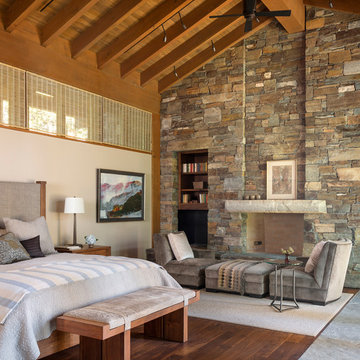
Country master bedroom in Seattle with beige walls, medium hardwood floors, a standard fireplace and a stone fireplace surround.
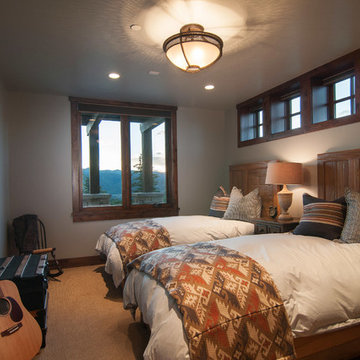
Park City Showcase of Homes 2013 by Utah Home Builder, Cameo Homes Inc., in Tuhaye, Park City, Utah. www.cameohomesinc.com
Photo of a country guest bedroom in Salt Lake City with grey walls.
Photo of a country guest bedroom in Salt Lake City with grey walls.
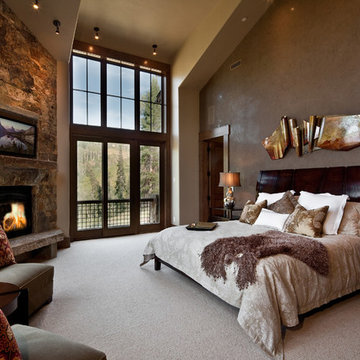
This is an example of a country bedroom in Salt Lake City with a corner fireplace and a stone fireplace surround.
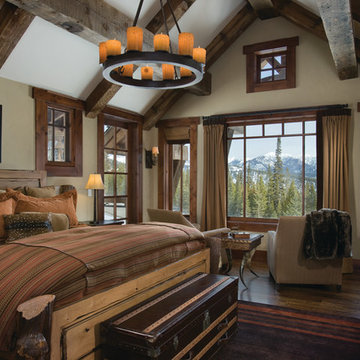
Designed as a prominent display of Architecture, Elk Ridge Lodge stands firmly upon a ridge high atop the Spanish Peaks Club in Big Sky, Montana. Designed around a number of principles; sense of presence, quality of detail, and durability, the monumental home serves as a Montana Legacy home for the family.
Throughout the design process, the height of the home to its relationship on the ridge it sits, was recognized the as one of the design challenges. Techniques such as terracing roof lines, stretching horizontal stone patios out and strategically placed landscaping; all were used to help tuck the mass into its setting. Earthy colored and rustic exterior materials were chosen to offer a western lodge like architectural aesthetic. Dry stack parkitecture stone bases that gradually decrease in scale as they rise up portray a firm foundation for the home to sit on. Historic wood planking with sanded chink joints, horizontal siding with exposed vertical studs on the exterior, and metal accents comprise the remainder of the structures skin. Wood timbers, outriggers and cedar logs work together to create diversity and focal points throughout the exterior elevations. Windows and doors were discussed in depth about type, species and texture and ultimately all wood, wire brushed cedar windows were the final selection to enhance the "elegant ranch" feel. A number of exterior decks and patios increase the connectivity of the interior to the exterior and take full advantage of the views that virtually surround this home.
Upon entering the home you are encased by massive stone piers and angled cedar columns on either side that support an overhead rail bridge spanning the width of the great room, all framing the spectacular view to the Spanish Peaks Mountain Range in the distance. The layout of the home is an open concept with the Kitchen, Great Room, Den, and key circulation paths, as well as certain elements of the upper level open to the spaces below. The kitchen was designed to serve as an extension of the great room, constantly connecting users of both spaces, while the Dining room is still adjacent, it was preferred as a more dedicated space for more formal family meals.
There are numerous detailed elements throughout the interior of the home such as the "rail" bridge ornamented with heavy peened black steel, wire brushed wood to match the windows and doors, and cannon ball newel post caps. Crossing the bridge offers a unique perspective of the Great Room with the massive cedar log columns, the truss work overhead bound by steel straps, and the large windows facing towards the Spanish Peaks. As you experience the spaces you will recognize massive timbers crowning the ceilings with wood planking or plaster between, Roman groin vaults, massive stones and fireboxes creating distinct center pieces for certain rooms, and clerestory windows that aid with natural lighting and create exciting movement throughout the space with light and shadow.
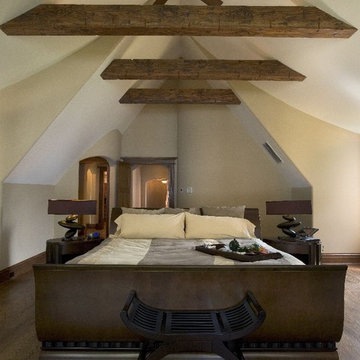
http://www.pickellbuilders.com. Photography by Linda Oyama Bryan. Master Bedroom with Cathedral Ceiling and Rustic Fir Collar Ties, 3", 4" and 5" random width distressed red oak hardwood flooring.
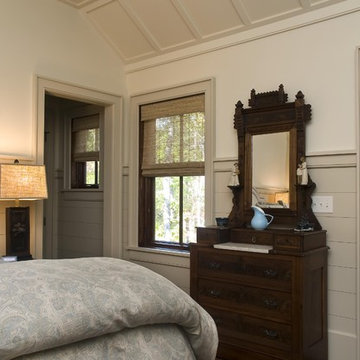
Beautiful home on Lake Keowee with English Arts and Crafts inspired details. The exterior combines stone and wavy edge siding with a cedar shake roof. Inside, heavy timber construction is accented by reclaimed heart pine floors and shiplap walls. The three-sided stone tower fireplace faces the great room, covered porch and master bedroom. Photography by Accent Photography, Greenville, SC.
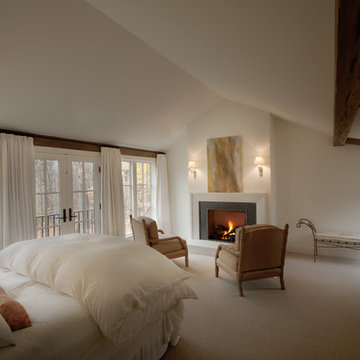
Photo by Phillip Mueller
Photo of a country bedroom in Minneapolis with white walls, carpet and a standard fireplace.
Photo of a country bedroom in Minneapolis with white walls, carpet and a standard fireplace.
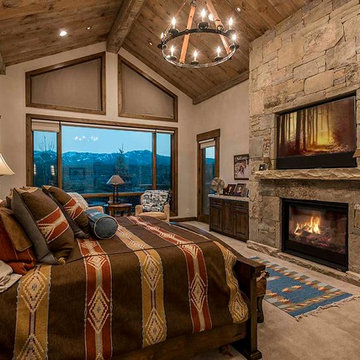
Design ideas for a country master bedroom in Salt Lake City with carpet, a standard fireplace, a stone fireplace surround and grey walls.
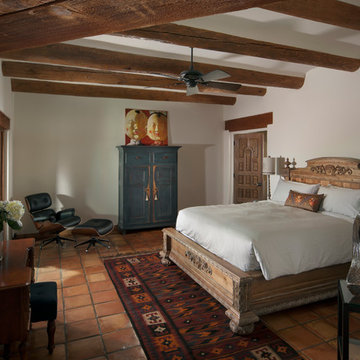
Michael Baxter, Baxter Imaging
This is an example of a mid-sized country master bedroom in Phoenix with white walls and terra-cotta floors.
This is an example of a mid-sized country master bedroom in Phoenix with white walls and terra-cotta floors.
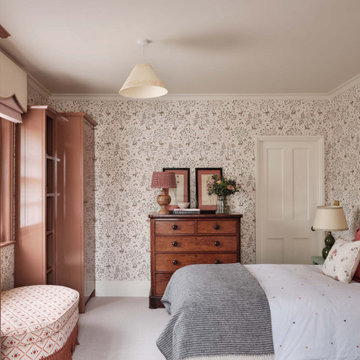
Design ideas for a country bedroom in Buckinghamshire with multi-coloured walls, carpet, grey floor and wallpaper.

Master Bedroom Designed by Studio November at our Oxfordshire Country House Project
Photo of a mid-sized country master bedroom in Other with wallpaper, multi-coloured walls, medium hardwood floors and brown floor.
Photo of a mid-sized country master bedroom in Other with wallpaper, multi-coloured walls, medium hardwood floors and brown floor.
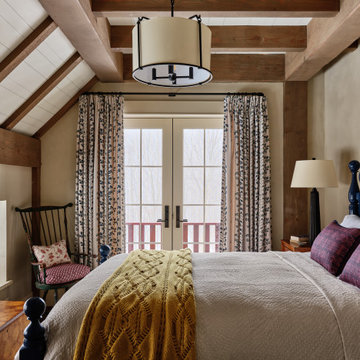
Inspiration for a country bedroom in Burlington with beige walls, exposed beam and timber.

Fulfilling a vision of the future to gather an expanding family, the open home is designed for multi-generational use, while also supporting the everyday lifestyle of the two homeowners. The home is flush with natural light and expansive views of the landscape in an established Wisconsin village. Charming European homes, rich with interesting details and fine millwork, inspired the design for the Modern European Residence. The theming is rooted in historical European style, but modernized through simple architectural shapes and clean lines that steer focus to the beautifully aligned details. Ceiling beams, wallpaper treatments, rugs and furnishings create definition to each space, and fabrics and patterns stand out as visual interest and subtle additions of color. A brighter look is achieved through a clean neutral color palette of quality natural materials in warm whites and lighter woods, contrasting with color and patterned elements. The transitional background creates a modern twist on a traditional home that delivers the desired formal house with comfortable elegance.
Country Brown Bedroom Design Ideas
4
