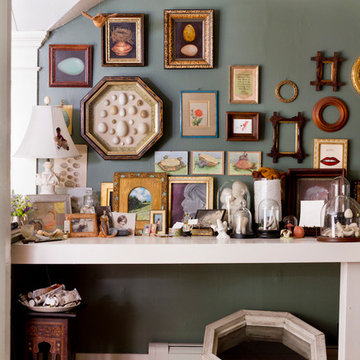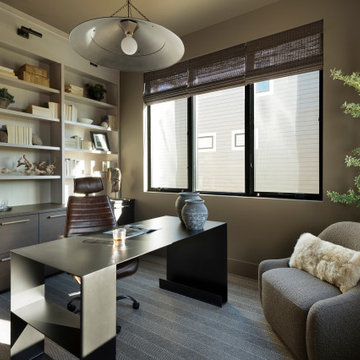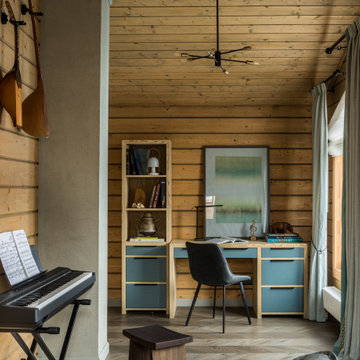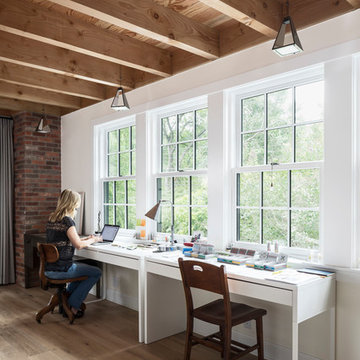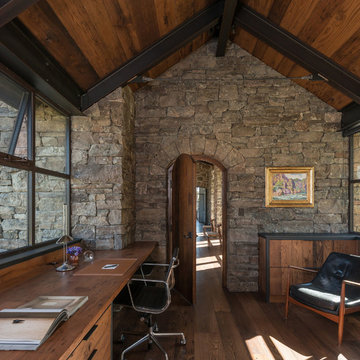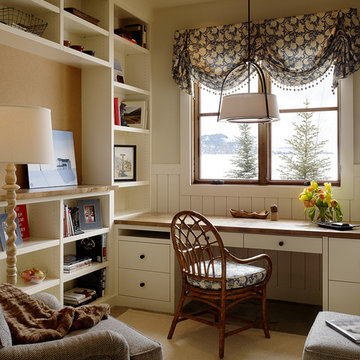Country Brown Home Office Design Ideas
Refine by:
Budget
Sort by:Popular Today
41 - 60 of 3,580 photos
Item 1 of 3
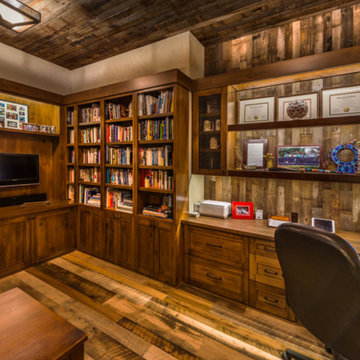
The reclaimed wood elements give this office a rustic feeling, while the generous shelving adds a library ambience.
Photography: VanceFox.com
This is an example of a country study room in Other with a built-in desk.
This is an example of a country study room in Other with a built-in desk.
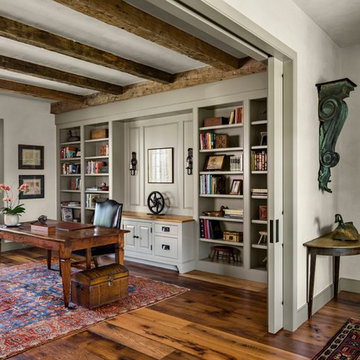
The Study's ceiling is defined by antique timbers. The flooring throughout is reclaimed antique oak.
Robert Benson Photography
Design ideas for an expansive country study room in New York with white walls, medium hardwood floors and a freestanding desk.
Design ideas for an expansive country study room in New York with white walls, medium hardwood floors and a freestanding desk.
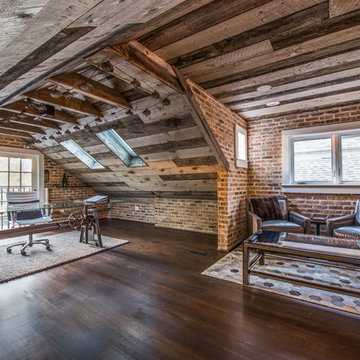
Visual Etiquette
This is an example of a large country study room in Chicago with multi-coloured walls, dark hardwood floors and a freestanding desk.
This is an example of a large country study room in Chicago with multi-coloured walls, dark hardwood floors and a freestanding desk.
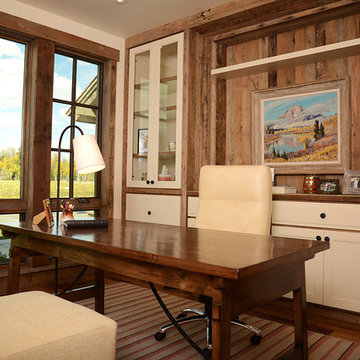
Dash
This is an example of a mid-sized country study room in Other with beige walls, dark hardwood floors, no fireplace and a freestanding desk.
This is an example of a mid-sized country study room in Other with beige walls, dark hardwood floors, no fireplace and a freestanding desk.
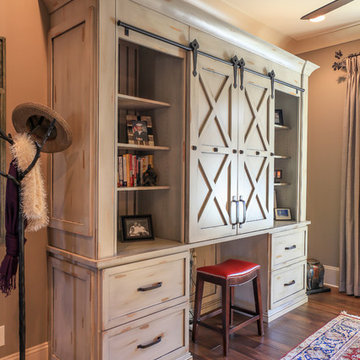
Built-in study furniture with distressed paint finish and barn doors that slide to reveal computer and work station (designed by Melodie Durham).
Designed by Melodie Durham of Durham Designs & Consulting, LLC.
Photo by Livengood Photographs [www.livengoodphotographs.com/design].
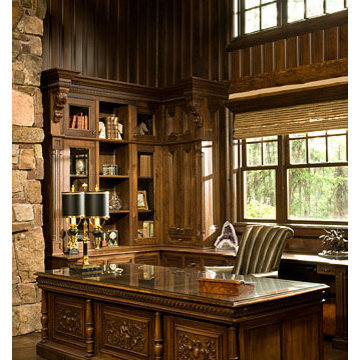
Photo provided by Heidi Long Longviews Studios. www.longviews.com
Country home office in Other.
Country home office in Other.
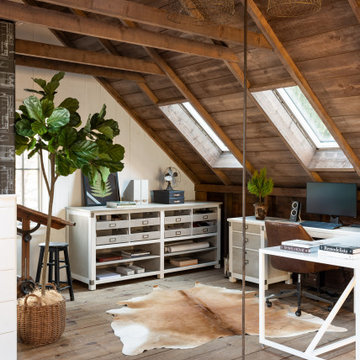
This project hits very close to home for us. Not your typical office space, we re-purposed a 19th century carriage barn into our office and workshop. With no heat, minimum electricity and few windows (most of which were broken), a priority for CEO and Designer Jason Hoffman was to create a space that honors its historic architecture, era and purpose but still offers elements of understated sophistication.
The building is nearly 140 years old, built before many of the trees towering around it had begun growing. It was originally built as a simple, Victorian carriage barn, used to store the family’s horse and buggy. Later, it housed 2,000 chickens when the Owners worked the property as their farm. Then, for many years, it was storage space. Today, it couples as a workshop for our carpentry team, building custom projects and storing equipment, as well as an office loft space ready to welcome clients, visitors and trade partners. We added a small addition onto the existing barn to offer a separate entry way for the office. New stairs and an entrance to the workshop provides for a small, yet inviting foyer space.
From the beginning, even is it’s dark state, Jason loved the ambiance of the old hay loft with its unfinished, darker toned timbers. He knew he wanted to find a way to refinish the space with a focus on those timbers, evident in the statement they make when walking up the stairs. On the exterior, the building received new siding, a new roof and even a new foundation which is a story for another post. Inside, we added skylights, larger windows and a French door, with a small balcony. Along with heat, electricity, WiFi and office furniture, we’re ready for visitors!
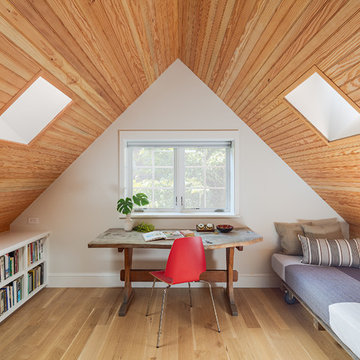
Sam Orberter
This is an example of a country home office in Philadelphia with a library, white walls, light hardwood floors, no fireplace, a freestanding desk and beige floor.
This is an example of a country home office in Philadelphia with a library, white walls, light hardwood floors, no fireplace, a freestanding desk and beige floor.
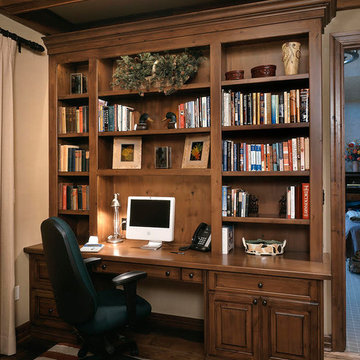
This is an example of a mid-sized country home office in Denver with a library, beige walls, medium hardwood floors, no fireplace, a freestanding desk and brown floor.
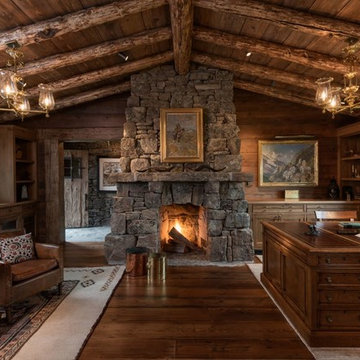
Design ideas for a country home office in Other with dark hardwood floors, a standard fireplace and a stone fireplace surround.
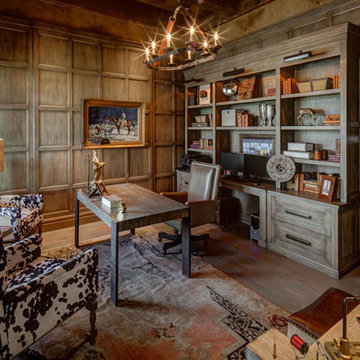
Photo of a mid-sized country study room in Salt Lake City with brown walls, medium hardwood floors and a freestanding desk.
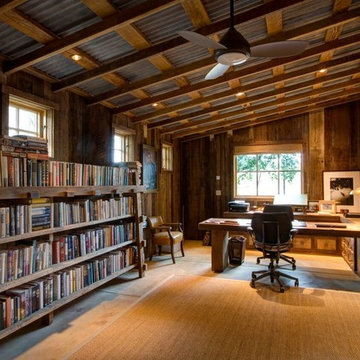
This is an example of a mid-sized country home office in San Francisco with brown walls, concrete floors, a built-in desk, no fireplace, a library and grey floor.
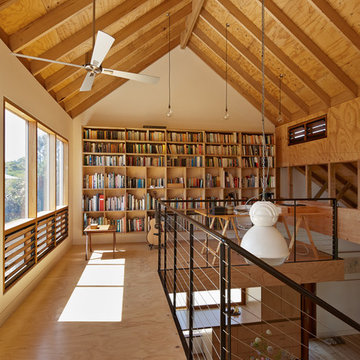
Upper library room.
Design: Andrew Simpson Architects in collaboration with Charles Anderson
Project Team: Andrew Simpson, Michael Barraclough, Emma Parkinson
Completed: 2013
Photography: Peter Bennetts
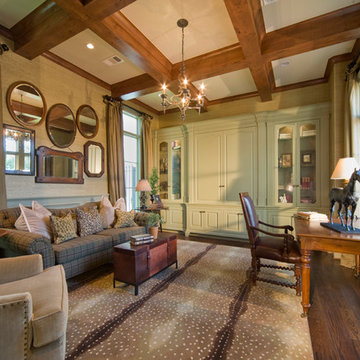
Custom painted cabinetry and box beams create a warm and inviting study area.
This is an example of a mid-sized country home office in Houston with dark hardwood floors, no fireplace and beige walls.
This is an example of a mid-sized country home office in Houston with dark hardwood floors, no fireplace and beige walls.
Country Brown Home Office Design Ideas
3
