All Fireplaces Country Dining Room Design Ideas
Refine by:
Budget
Sort by:Popular Today
161 - 180 of 2,951 photos
Item 1 of 3
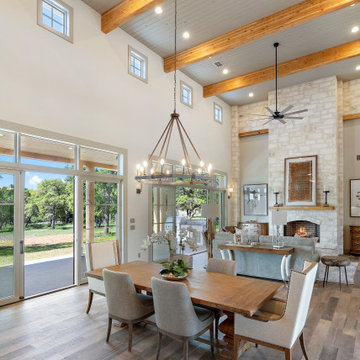
Open concept, modern farmhouse with a chef's kitchen and room to entertain.
Inspiration for a large country kitchen/dining combo in Austin with grey walls, light hardwood floors, a standard fireplace, a stone fireplace surround, grey floor and wood.
Inspiration for a large country kitchen/dining combo in Austin with grey walls, light hardwood floors, a standard fireplace, a stone fireplace surround, grey floor and wood.
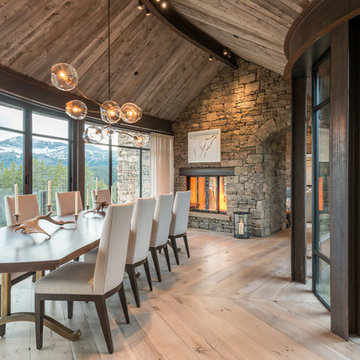
Architect: JLF Architects.
Builder: OSM.
Photographer: Audrey Hall.
For luxury metal windows and doors, contact sales@brombalusa.com
Inspiration for a country dining room in Other with light hardwood floors, a two-sided fireplace, a stone fireplace surround and beige floor.
Inspiration for a country dining room in Other with light hardwood floors, a two-sided fireplace, a stone fireplace surround and beige floor.
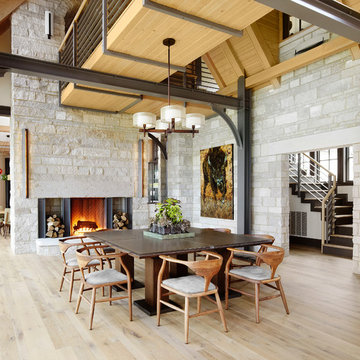
The beautiful neutral colors of creams, buffs, and a delicate swath of light taupe allow this stone’s palettes to be used in many different applications.
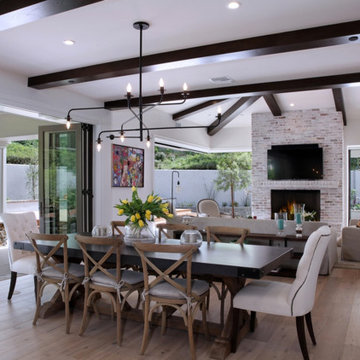
Inspiration for a mid-sized country open plan dining in Orange County with white walls, light hardwood floors, a standard fireplace and a brick fireplace surround.
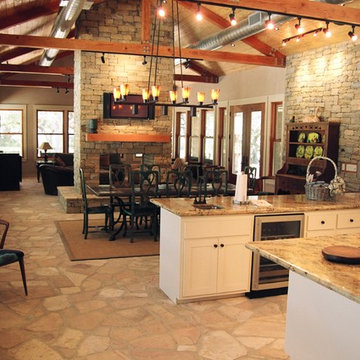
photo by Thomas Hayne Upchurch, FAIA
This is an example of a small country kitchen/dining combo in Houston with beige walls, a two-sided fireplace and a stone fireplace surround.
This is an example of a small country kitchen/dining combo in Houston with beige walls, a two-sided fireplace and a stone fireplace surround.
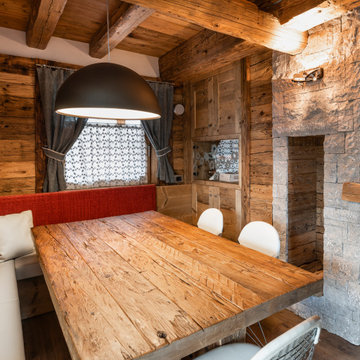
Design ideas for a small country dining room with white walls, medium hardwood floors, a standard fireplace and a wood fireplace surround.
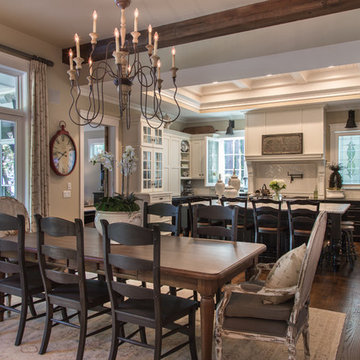
Serena Apostal
This is an example of a large country kitchen/dining combo in Charlotte with beige walls, medium hardwood floors, a standard fireplace and a brick fireplace surround.
This is an example of a large country kitchen/dining combo in Charlotte with beige walls, medium hardwood floors, a standard fireplace and a brick fireplace surround.
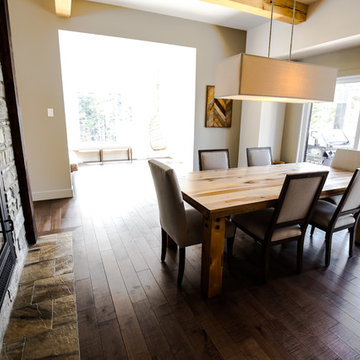
IsaB Photographie
Design ideas for a mid-sized country kitchen/dining combo in Montreal with beige walls, dark hardwood floors, a two-sided fireplace and a stone fireplace surround.
Design ideas for a mid-sized country kitchen/dining combo in Montreal with beige walls, dark hardwood floors, a two-sided fireplace and a stone fireplace surround.
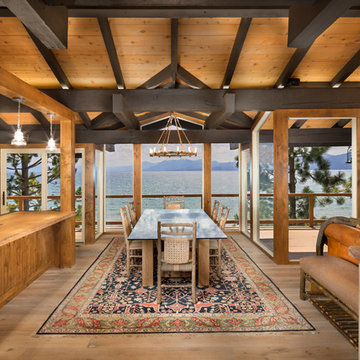
An outdated 1960’s home with smaller rooms typical of this period was completely transformed into a timeless lakefront retreat that embraces the client’s traditions and memories. Anchoring it firmly in the present are modern appliances, extensive use of natural light, and a restructured floor plan that appears both spacious and intimate.
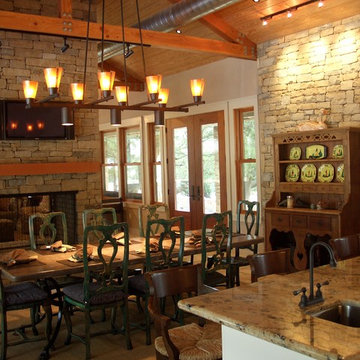
Inspiration for a country kitchen/dining combo in Houston with a two-sided fireplace and a stone fireplace surround.
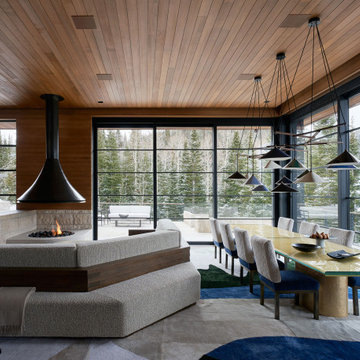
Monitor's Rest | Park City, Utah | CLB Architects
Inspiration for a country dining room in Salt Lake City with a hanging fireplace.
Inspiration for a country dining room in Salt Lake City with a hanging fireplace.

Cet espace de 50 m² devait être propice à la détente et la déconnexion, où chaque membre de la famille pouvait s’adonner à son loisir favori : l’écoute d’un vinyle, la lecture d’un livre, quelques notes de guitare…
Le vert kaki et le bois brut s’harmonisent avec le paysage environnant, visible de part et d’autre de la pièce au travers de grandes fenêtres. Réalisés avec d’anciennes planches de bardage, les panneaux de bois apportent une ambiance chaleureuse dans cette pièce d’envergure et réchauffent l’espace cocooning auprès du poêle.
Quelques souvenirs évoquent le passé de cette ancienne bâtisse comme une carte de géographie, un encrier et l’ancien registre de l’école confié par les habitants du village aux nouveaux propriétaires.
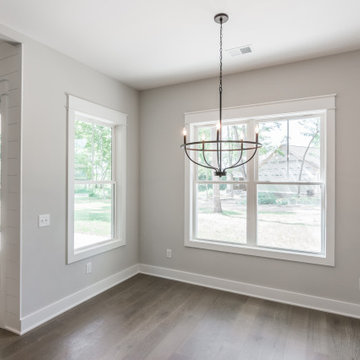
Inspiration for a mid-sized country kitchen/dining combo in Nashville with grey walls, vinyl floors, a standard fireplace, a stone fireplace surround and brown floor.
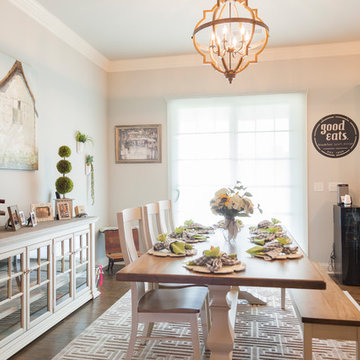
Hattie Quik Photography
Design ideas for a mid-sized country kitchen/dining combo in Other with grey walls, medium hardwood floors, a standard fireplace, a brick fireplace surround and brown floor.
Design ideas for a mid-sized country kitchen/dining combo in Other with grey walls, medium hardwood floors, a standard fireplace, a brick fireplace surround and brown floor.
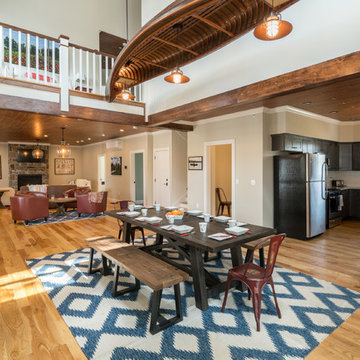
Expansive country open plan dining in Boston with beige walls, light hardwood floors, a standard fireplace and a stone fireplace surround.
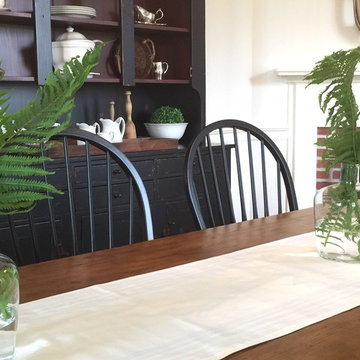
Mid-sized country separate dining room in Other with white walls, medium hardwood floors, a corner fireplace, a brick fireplace surround and grey floor.
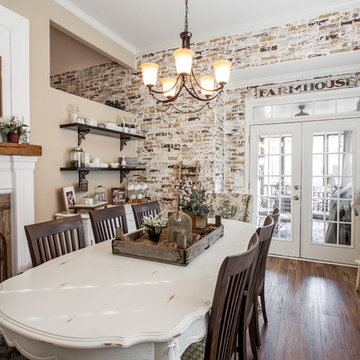
Design ideas for a large country separate dining room in Atlanta with brown walls, dark hardwood floors, a standard fireplace, a wood fireplace surround and brown floor.
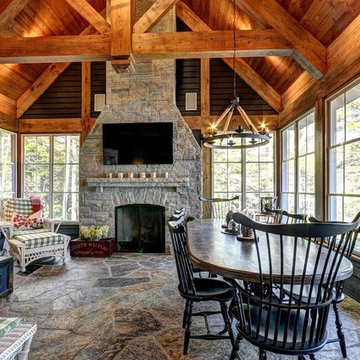
Country dining room in Toronto with a standard fireplace and a stone fireplace surround.
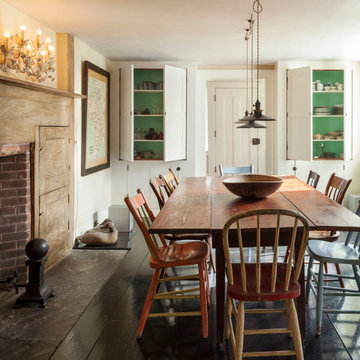
Photo of a country dining room in New York with white walls, dark hardwood floors, a standard fireplace and brown floor.
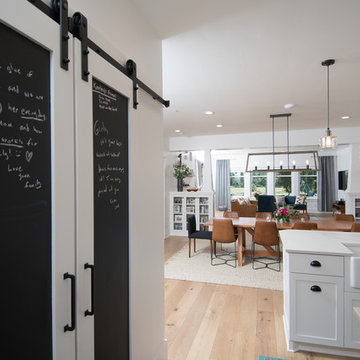
This 1914 family farmhouse was passed down from the original owners to their grandson and his young family. The original goal was to restore the old home to its former glory. However, when we started planning the remodel, we discovered the foundation needed to be replaced, the roof framing didn’t meet code, all the electrical, plumbing and mechanical would have to be removed, siding replaced, and much more. We quickly realized that instead of restoring the home, it would be more cost effective to deconstruct the home, recycle the materials, and build a replica of the old house using as much of the salvaged materials as we could.
The design of the new construction is greatly influenced by the old home with traditional craftsman design interiors. We worked with a deconstruction specialist to salvage the old-growth timber and reused or re-purposed many of the original materials. We moved the house back on the property, connecting it to the existing garage, and lowered the elevation of the home which made it more accessible to the existing grades. The new home includes 5-panel doors, columned archways, tall baseboards, reused wood for architectural highlights in the kitchen, a food-preservation room, exercise room, playful wallpaper in the guest bath and fun era-specific fixtures throughout.
All Fireplaces Country Dining Room Design Ideas
9