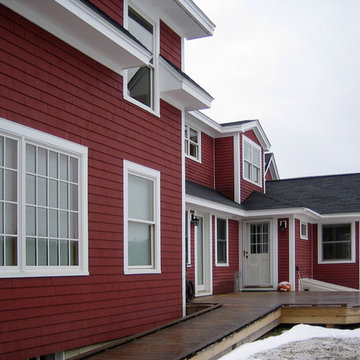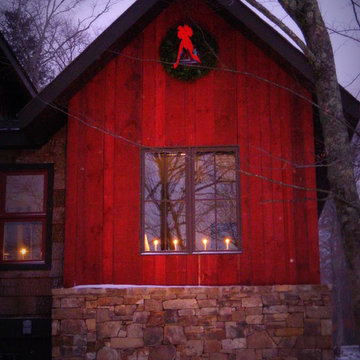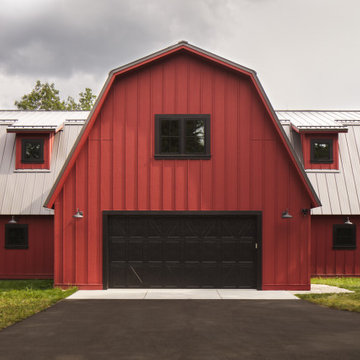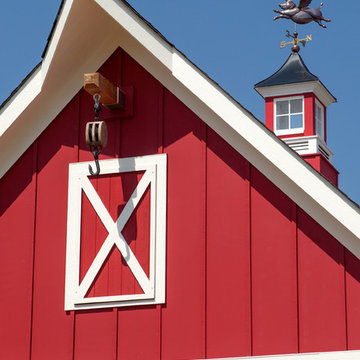Country Exterior Design Ideas
Refine by:
Budget
Sort by:Popular Today
81 - 100 of 512 photos
Item 1 of 3
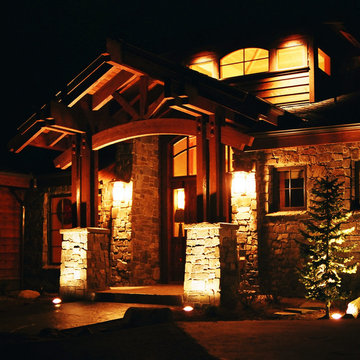
Front Porch at Night
Photograph by Duncan Bean
Large country two-storey brown exterior in Seattle with stone veneer.
Large country two-storey brown exterior in Seattle with stone veneer.
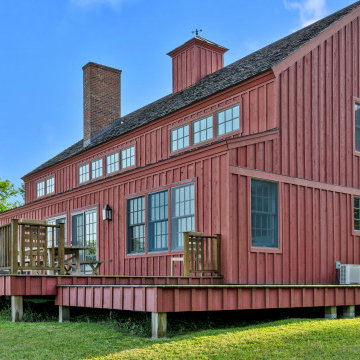
Inspiration for a large country two-storey red house exterior in New York with wood siding, a gable roof and a shingle roof.
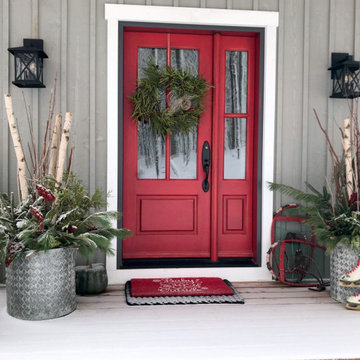
designer Lyne Brunet
This is an example of a large country one-storey house exterior in Montreal with wood siding.
This is an example of a large country one-storey house exterior in Montreal with wood siding.
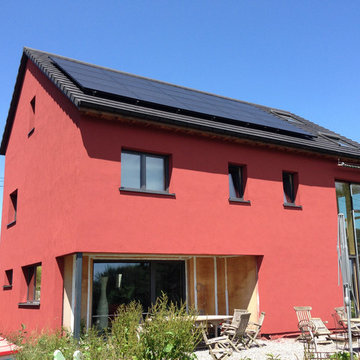
Bureau d'Architectes Desmedt-Purnelle sprl
Photo of a country two-storey stucco red exterior in Other with a gable roof.
Photo of a country two-storey stucco red exterior in Other with a gable roof.
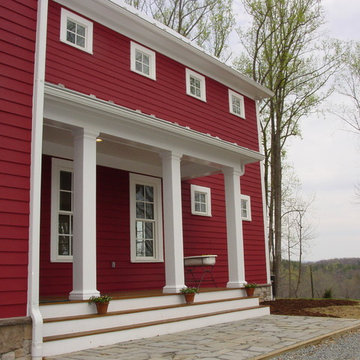
New England style farmhouse designed with efficiency in mind. This house was the 10th LEED certified home in the country.
Photo of a large country three-storey red house exterior in Richmond with concrete fiberboard siding, a gable roof and a metal roof.
Photo of a large country three-storey red house exterior in Richmond with concrete fiberboard siding, a gable roof and a metal roof.
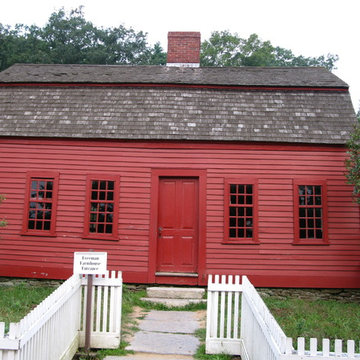
Freeman Farm was completely documented by our firm in 2016 for Old Sturbridge Village.
Design ideas for a mid-sized country two-storey red house exterior in Boston with wood siding, a gambrel roof and a shingle roof.
Design ideas for a mid-sized country two-storey red house exterior in Boston with wood siding, a gambrel roof and a shingle roof.
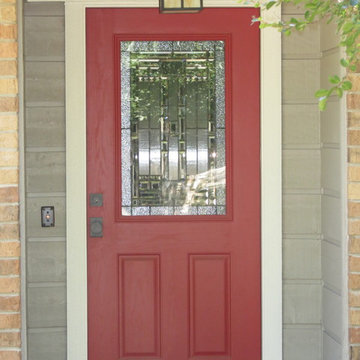
Front door repainted in red tone and siding painted in gray tone.
Design ideas for a large country one-storey brown exterior in Austin.
Design ideas for a large country one-storey brown exterior in Austin.
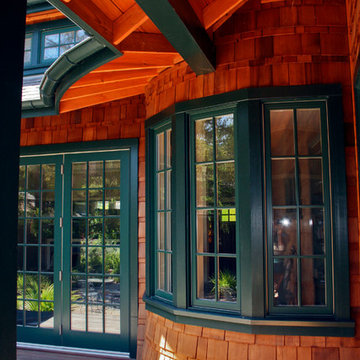
Stephanie Barnes-Castro is a full service architectural firm specializing in sustainable design serving Santa Cruz County. Her goal is to design a home to seamlessly tie into the natural environment and be aesthetically pleasing and energy efficient.
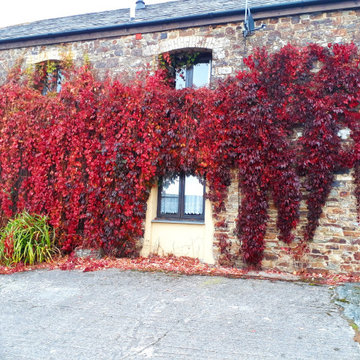
Shot of outside of Virginia creeper
This is an example of a country exterior in Cornwall.
This is an example of a country exterior in Cornwall.
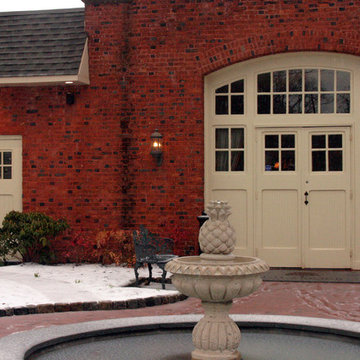
Built with true divided light windows and plank style panels, these doors add grace to a carriage house.
Fort Washington, PA.
Inspiration for a country brick red exterior in Philadelphia.
Inspiration for a country brick red exterior in Philadelphia.
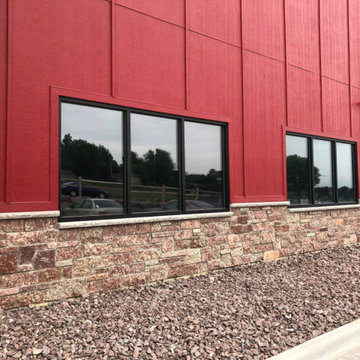
This beautiful red exterior showcases the Quarry Mill's Cherrywood natural thin stone veneer as wainscoting. Cherrywood is a dimensional cut or sawed height natural stone veneer. This natural thin veneer is known for its unique and vibrant colors. From a distance, the finished wall will have a deep red or lavender tone, but upon closer inspection, the whites and greens shine through. This type of color variation can only be achieved with natural stone; it comes from the mineral concentration within the ground where Cherrywood is quarried. Cherrywood has a tumbled finish giving it an old and weathered feel that is soft to the touch.
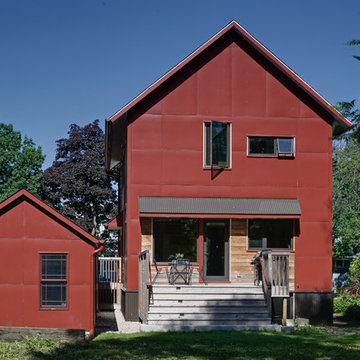
Our Modular Prefab Modern Farmhouse is almost done! The siding is complete (the brown thermory weathers to a beautiful and stable silver, and the cedar will age similarly, so the contrast will tone down.) Just some trim details, garage door, and move in!
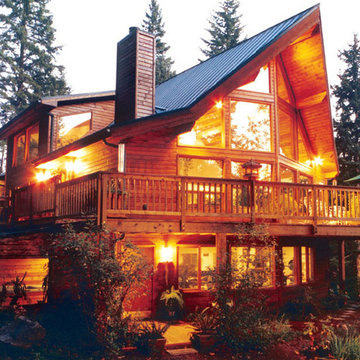
For more info and the floor plan for this home, follow the link below!
http://www.linwoodhomes.com/house-plans/plans/blackcomb/
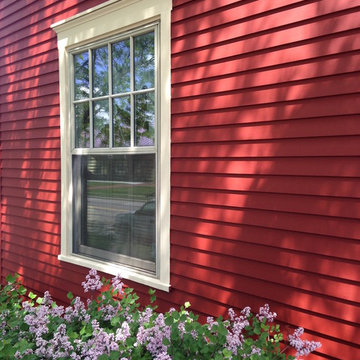
Last year, Ohio Exteriors was asked to tear down the two story, uninsulated structure on the rear of a house in Canal Winchester, and then rebuild it from the ground up. We installed primed paulownia exterior wood siding on the new structure. Now that the weather has warmed up, we were finally able to go back and paint the entire house. The new look is amazing!
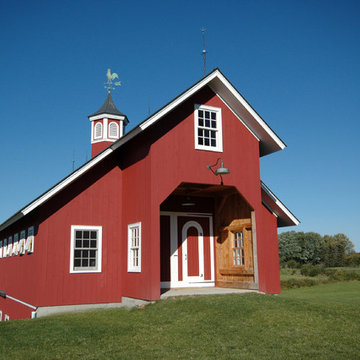
Agricultural Barn
Birdseye Design
This is an example of an expansive country two-storey exterior in Burlington with wood siding.
This is an example of an expansive country two-storey exterior in Burlington with wood siding.
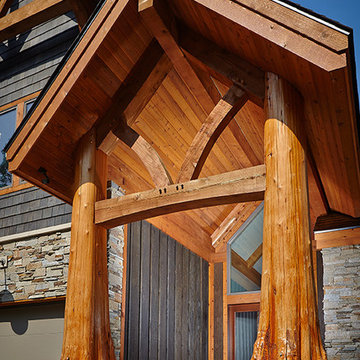
Country multi-coloured house exterior in Grand Rapids with mixed siding and a shingle roof.
Country Exterior Design Ideas
5
