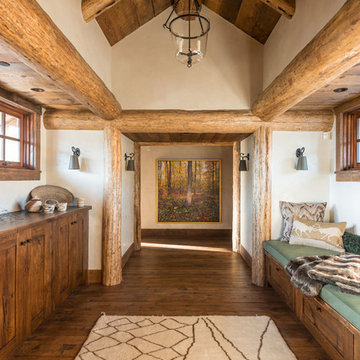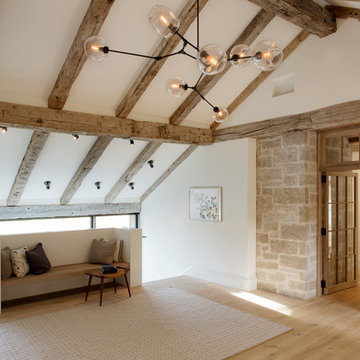Country Hallway Design Ideas with White Walls
Refine by:
Budget
Sort by:Popular Today
1 - 20 of 1,868 photos
Item 1 of 3
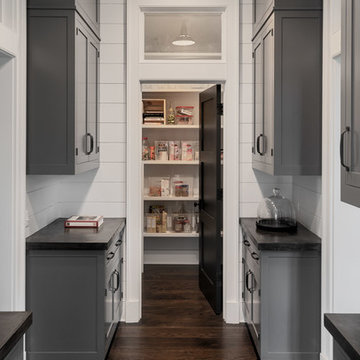
Pantry with gray cabinets and hardwood flooring.
Photographer: Rob Karosis
Design ideas for a mid-sized country hallway in New York with white walls, dark hardwood floors and brown floor.
Design ideas for a mid-sized country hallway in New York with white walls, dark hardwood floors and brown floor.
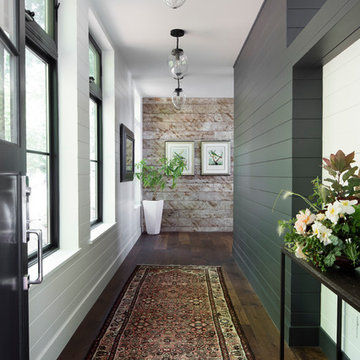
Inspiration for a large country hallway in Seattle with white walls, dark hardwood floors and brown floor.
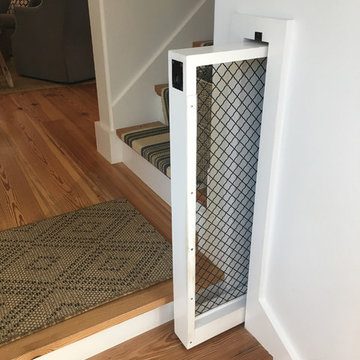
Photography by Rock Paper Hammer
Design ideas for a country hallway in Louisville with white walls and brick floors.
Design ideas for a country hallway in Louisville with white walls and brick floors.
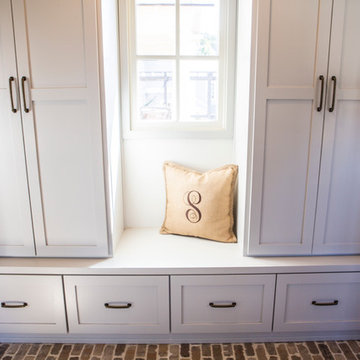
A mud room with a plethora of storage, locker style cabinets with electrical outlets for a convenient way to charge your technology without seeing all of the cords.
Lisa Konz Photography
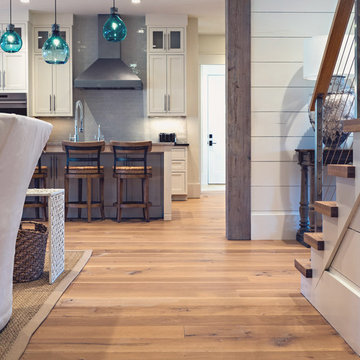
8" Character Rift & Quartered White Oak Wood Floor. Extra Long Planks. Finished on site in Nashville Tennessee. Rubio Monocoat Finish. View into Kitchen. Exposed Beams and matching Stair Treads. www.oakandbroad.com
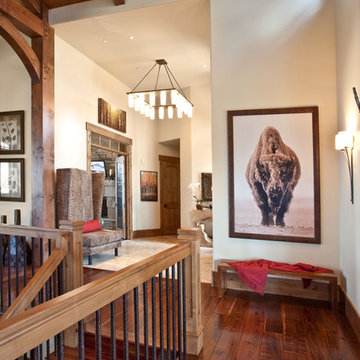
Built by Park City Luxury Home Builder, Cameo Homes Inc. in Utah.
www.cameohomesinc.com
Photo of a country hallway in Salt Lake City with white walls.
Photo of a country hallway in Salt Lake City with white walls.
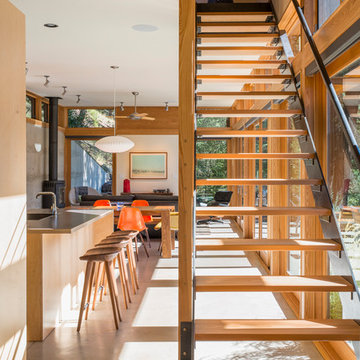
Photography: Eirik Johnson
Photo of a mid-sized country hallway in Seattle with white walls and concrete floors.
Photo of a mid-sized country hallway in Seattle with white walls and concrete floors.
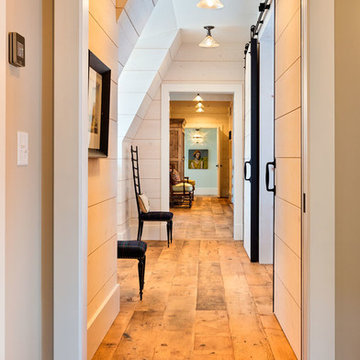
www.steinbergerphotos.com
Design ideas for a mid-sized country hallway in Milwaukee with white walls, medium hardwood floors and brown floor.
Design ideas for a mid-sized country hallway in Milwaukee with white walls, medium hardwood floors and brown floor.
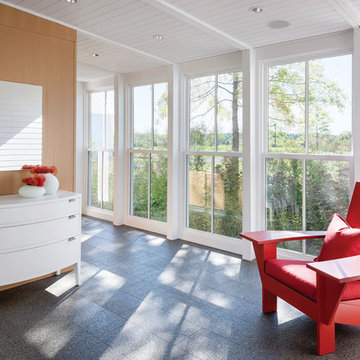
Architect: Michael Waters, AIA, LDa Architecture & Interiors
Photography By: Greg Premru
“This project succeeds not only in creating beautiful architecture, but in making us better understand the nature of the site and context. It has a presence that feels completely rooted in its site and raised above any appeal to fashion. It clarifies local traditions while extending them.”
This single-family residential estate in Upstate New York includes a farmhouse-inspired residence along with a timber-framed barn and attached greenhouse adjacent to an enclosed garden area and surrounded by an orchard. The ultimate goal was to create a home that would have an authentic presence in the surrounding agricultural landscape and strong visual and physical connections to the site. The design incorporated an existing colonial residence, resituated on the site and preserved along with contemporary additions on three sides. The resulting home strikes a perfect balance between traditional farmhouse architecture and sophisticated contemporary living.
Inspiration came from the hilltop site and mountain views, the existing colonial residence, and the traditional forms of New England farm and barn architecture. The house and barn were designed to be a modern interpretation of classic forms.
The living room and kitchen are combined in a large two-story space. Large windows on three sides of the room and at both first and second floor levels reveal a panoramic view of the surrounding farmland and flood the space with daylight. Marvin Windows helped create this unique space as well as the airy glass galleries that connect the three main areas of the home. Marvin Windows were also used in the barn.
MARVIN PRODUCTS USED:
Marvin Ultimate Casement Window
Marvin Ultimate Double Hung Window
Marvin Ultimate Venting Picture Window
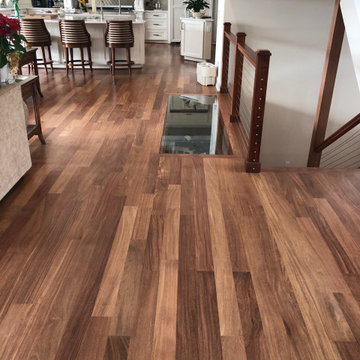
Brazilian Teak (Cumaru-Clear Grade) Solid Unfinished 3/4" x 4" x RL 1'-7' Premium/A Grade. Click here to request a quote today! https://www.brazilianhardwood.com/products/flooring/brazilianteak/
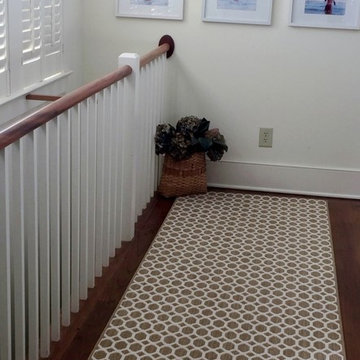
This runner is a part of a staircase transformation. We removed old berber and dressed the stairs and landing up with matching runners from the Floor Coverings International of Charleston's collection.
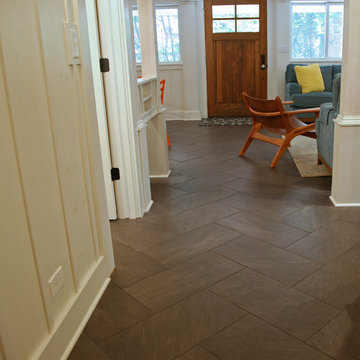
The 12x24 Herringbone tile pattern is just one more level of interest in this great little cottage packed with texture and fun!
This is an example of a mid-sized country hallway in Milwaukee with white walls and light hardwood floors.
This is an example of a mid-sized country hallway in Milwaukee with white walls and light hardwood floors.
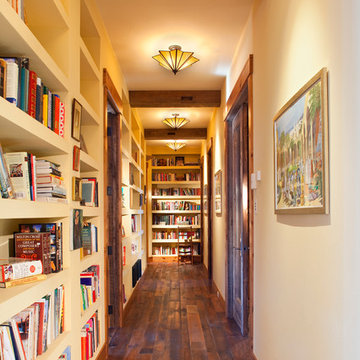
James Ray Spahn
Country hallway in Denver with white walls and dark hardwood floors.
Country hallway in Denver with white walls and dark hardwood floors.
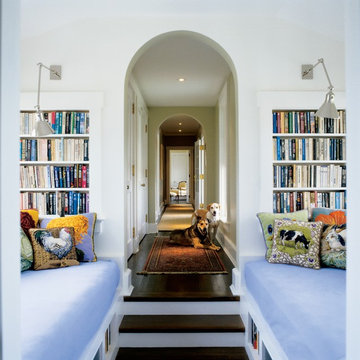
Durston Saylor
This is an example of a mid-sized country hallway in Richmond with white walls, dark hardwood floors and brown floor.
This is an example of a mid-sized country hallway in Richmond with white walls, dark hardwood floors and brown floor.
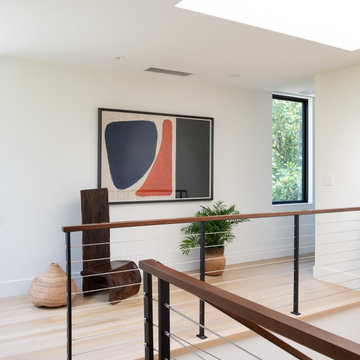
Upstairs hall to 3 additional bedrooms.
Inspiration for a large country hallway in DC Metro with white walls and light hardwood floors.
Inspiration for a large country hallway in DC Metro with white walls and light hardwood floors.

Landhausstil, Eingangsbereich, Nut und Feder, Paneele, Zementfliesen, Tapete, Gerderobenleiste, Garderobenhaken
This is an example of a mid-sized country hallway with white walls, porcelain floors, multi-coloured floor, wallpaper and panelled walls.
This is an example of a mid-sized country hallway with white walls, porcelain floors, multi-coloured floor, wallpaper and panelled walls.
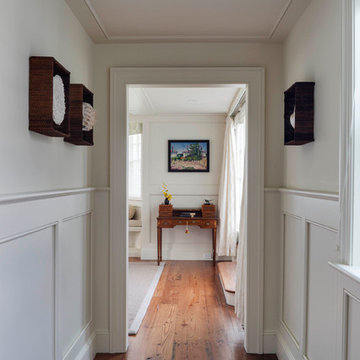
Greg Premru
Inspiration for a small country hallway in Boston with white walls and medium hardwood floors.
Inspiration for a small country hallway in Boston with white walls and medium hardwood floors.
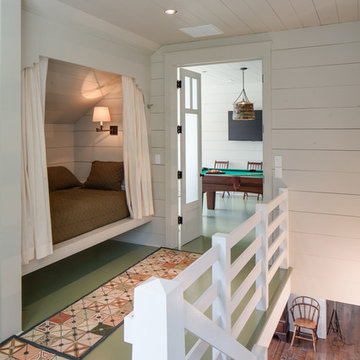
Chad Melon
Design ideas for a mid-sized country hallway in Other with white walls, painted wood floors and green floor.
Design ideas for a mid-sized country hallway in Other with white walls, painted wood floors and green floor.
Country Hallway Design Ideas with White Walls
1
