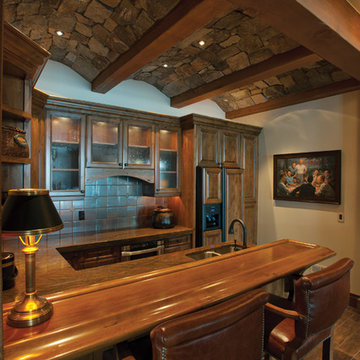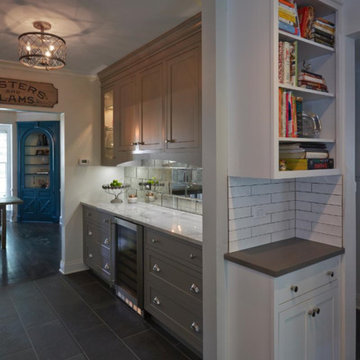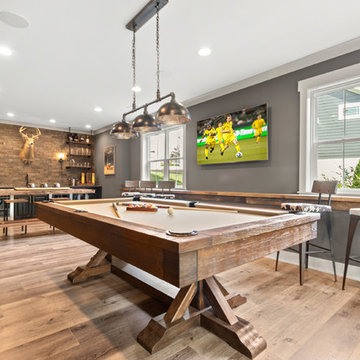Country Home Bar Design Ideas
Sort by:Popular Today
1 - 20 of 427 photos
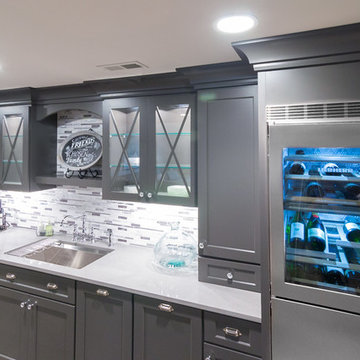
Design, Fabrication, Install & Photography By MacLaren Kitchen and Bath
Designer: Mary Skurecki
Wet Bar: Mouser/Centra Cabinetry with full overlay, Reno door/drawer style with Carbide paint. Caesarstone Pebble Quartz Countertops with eased edge detail (By MacLaren).
TV Area: Mouser/Centra Cabinetry with full overlay, Orleans door style with Carbide paint. Shelving, drawers, and wood top to match the cabinetry with custom crown and base moulding.
Guest Room/Bath: Mouser/Centra Cabinetry with flush inset, Reno Style doors with Maple wood in Bedrock Stain. Custom vanity base in Full Overlay, Reno Style Drawer in Matching Maple with Bedrock Stain. Vanity Countertop is Everest Quartzite.
Bench Area: Mouser/Centra Cabinetry with flush inset, Reno Style doors/drawers with Carbide paint. Custom wood top to match base moulding and benches.
Toy Storage Area: Mouser/Centra Cabinetry with full overlay, Reno door style with Carbide paint. Open drawer storage with roll-out trays and custom floating shelves and base moulding.
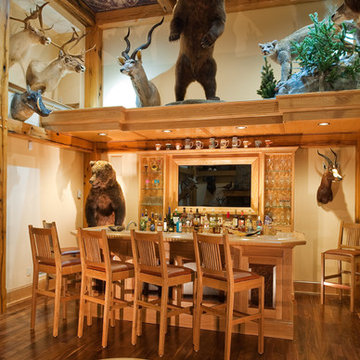
Trophy Room for big game hunter & aviator
Photo c2010 Don Cochran Photography
Photo of a mid-sized country seated home bar in New York with medium wood cabinets and dark hardwood floors.
Photo of a mid-sized country seated home bar in New York with medium wood cabinets and dark hardwood floors.
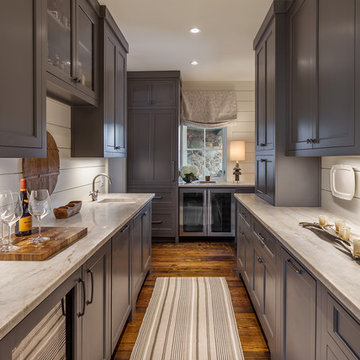
This transitional timber frame home features a wrap-around porch designed to take advantage of its lakeside setting and mountain views. Natural stone, including river rock, granite and Tennessee field stone, is combined with wavy edge siding and a cedar shingle roof to marry the exterior of the home with it surroundings. Casually elegant interiors flow into generous outdoor living spaces that highlight natural materials and create a connection between the indoors and outdoors.
Photography Credit: Rebecca Lehde, Inspiro 8 Studios
Find the right local pro for your project
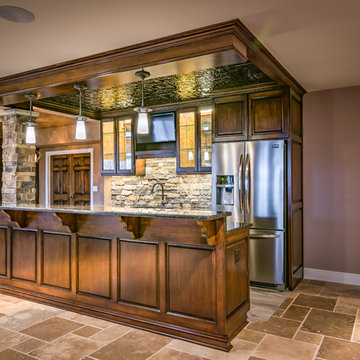
This basement finish was already finished when we started. The owners decided they wanted an entire face lift with a more in style look. We removed all the previous finishes and basically started over adding ceiling details and an additional workout room. Complete with a home theater, wine tasting area and game room.
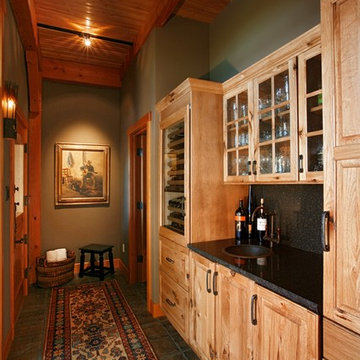
Design ideas for a mid-sized country single-wall wet bar in Other with a drop-in sink, raised-panel cabinets, light wood cabinets, green splashback, stone slab splashback and porcelain floors.
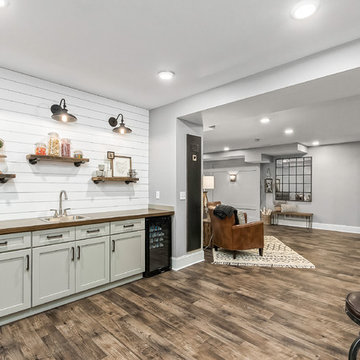
Inspiration for a mid-sized country seated home bar in Columbus with a drop-in sink, shaker cabinets, white cabinets, wood benchtops, white splashback, timber splashback, porcelain floors, brown floor and brown benchtop.
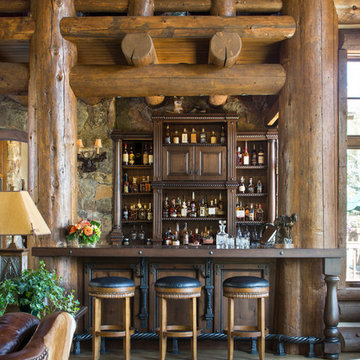
Kimberly Gavin Photography
This is an example of a small country seated home bar in Denver with open cabinets, dark wood cabinets and medium hardwood floors.
This is an example of a small country seated home bar in Denver with open cabinets, dark wood cabinets and medium hardwood floors.
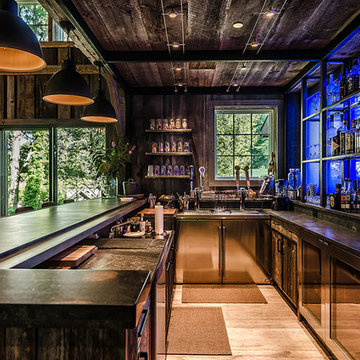
Jim Fuhrmann
Inspiration for a large country u-shaped seated home bar in New York with light hardwood floors, dark wood cabinets, an integrated sink, flat-panel cabinets, zinc benchtops, black splashback, stone slab splashback and beige floor.
Inspiration for a large country u-shaped seated home bar in New York with light hardwood floors, dark wood cabinets, an integrated sink, flat-panel cabinets, zinc benchtops, black splashback, stone slab splashback and beige floor.
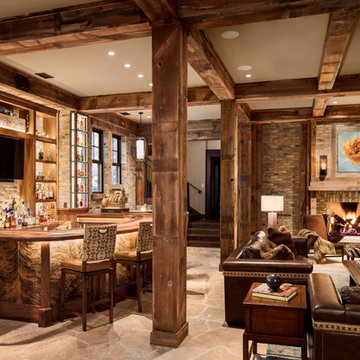
A rustic coffered ceiling composed of reclaimed wood.
This is an example of a large country u-shaped seated home bar in Milwaukee with flat-panel cabinets, medium wood cabinets, wood benchtops and beige floor.
This is an example of a large country u-shaped seated home bar in Milwaukee with flat-panel cabinets, medium wood cabinets, wood benchtops and beige floor.
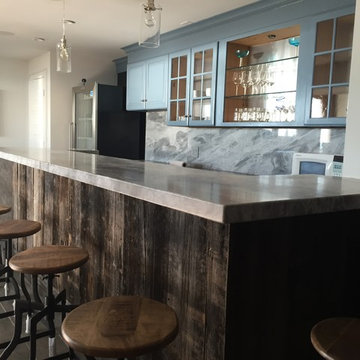
We are thrilled of how this custom built bar turned out! The bar is made from reclaimed barn board found at a local mill in Connecticut. The countertop and backsplash are granite. The cabinets are refinished with some glass doors. The floor is plank flooring. A perfect place for entertaining family and friends.
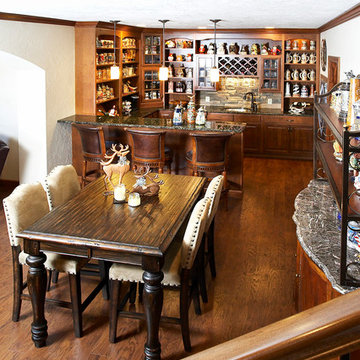
Humphrey Photography Nashville, il.
Design ideas for a large country l-shaped seated home bar in St Louis with an undermount sink, open cabinets, medium wood cabinets, granite benchtops, multi-coloured splashback, stone tile splashback and medium hardwood floors.
Design ideas for a large country l-shaped seated home bar in St Louis with an undermount sink, open cabinets, medium wood cabinets, granite benchtops, multi-coloured splashback, stone tile splashback and medium hardwood floors.
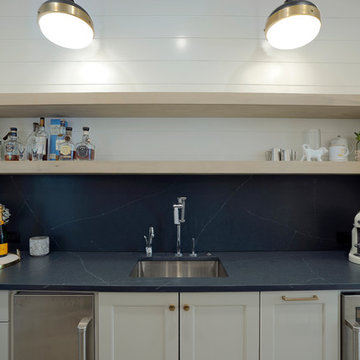
Inspiration for a mid-sized country single-wall wet bar in Atlanta with an undermount sink, shaker cabinets, grey cabinets, quartz benchtops, grey splashback, stone slab splashback, concrete floors, grey floor and grey benchtop.
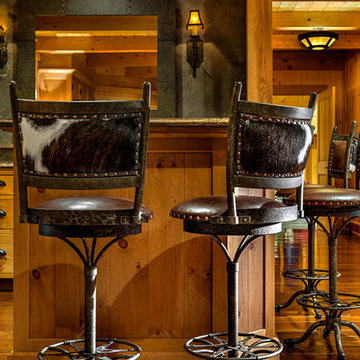
This three-story vacation home for a family of ski enthusiasts features 5 bedrooms and a six-bed bunk room, 5 1/2 bathrooms, kitchen, dining room, great room, 2 wet bars, great room, exercise room, basement game room, office, mud room, ski work room, decks, stone patio with sunken hot tub, garage, and elevator.
The home sits into an extremely steep, half-acre lot that shares a property line with a ski resort and allows for ski-in, ski-out access to the mountain’s 61 trails. This unique location and challenging terrain informed the home’s siting, footprint, program, design, interior design, finishes, and custom made furniture.
Credit: Samyn-D'Elia Architects
Project designed by Franconia interior designer Randy Trainor. She also serves the New Hampshire Ski Country, Lake Regions and Coast, including Lincoln, North Conway, and Bartlett.
For more about Randy Trainor, click here: https://crtinteriors.com/
To learn more about this project, click here: https://crtinteriors.com/ski-country-chic/
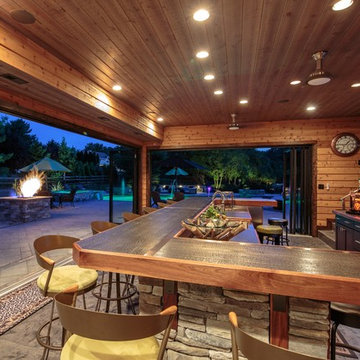
This is an example of an expansive country single-wall seated home bar in Philadelphia with a drop-in sink, flat-panel cabinets, dark wood cabinets, wood benchtops, multi-coloured splashback, stone tile splashback and concrete floors.
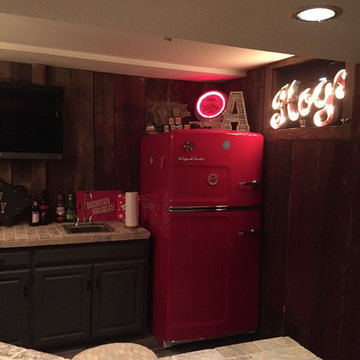
Open up the fridge, crack open a cold one, and watch the game. Lets go Hogs!
Design ideas for a country home bar in Little Rock.
Design ideas for a country home bar in Little Rock.
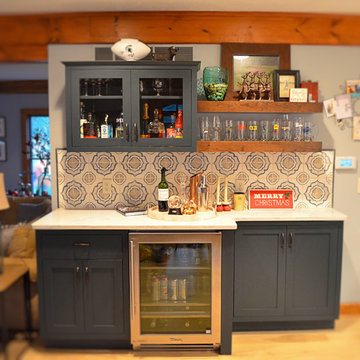
Julie Westerfield
Walker Zanger DUQUESA CeramicJasmine Decorative Field : 4 5/8'' x 4 5/8''Finish: Handpainted
Photo of a country home bar in Other with beaded inset cabinets, quartz benchtops, multi-coloured splashback and ceramic splashback.
Photo of a country home bar in Other with beaded inset cabinets, quartz benchtops, multi-coloured splashback and ceramic splashback.
Country Home Bar Design Ideas
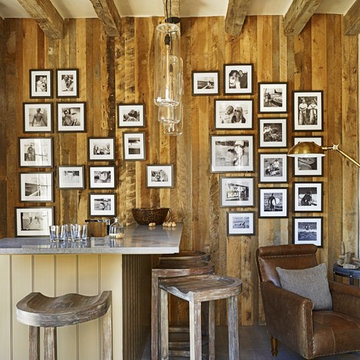
Photographer
Werner Segarra
Phoenix, Arizona
This is an example of a country seated home bar in Phoenix with medium hardwood floors and grey floor.
This is an example of a country seated home bar in Phoenix with medium hardwood floors and grey floor.
1
