Country Home Bar Design Ideas with White Benchtop
Refine by:
Budget
Sort by:Popular Today
1 - 20 of 361 photos
Item 1 of 3
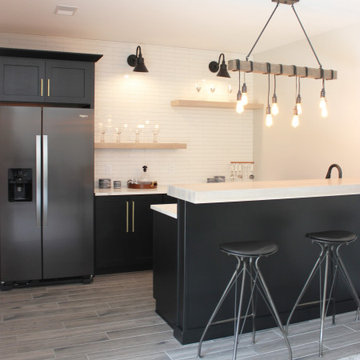
Home bar in Lower Level of a new Bettendorf Iowa home. Black cabinetry, White Oak floating shelves, and Black Stainless appliances featured. Design and materials by Village Home Stores for Aspen Homes.

Designing this spec home meant envisioning the future homeowners, without actually meeting them. The family we created that lives here while we were designing prefers clean simple spaces that exude character reminiscent of the historic neighborhood. By using substantial moldings and built-ins throughout the home feels like it’s been here for one hundred years. Yet with the fresh color palette rooted in nature it feels like home for a modern family.

2021 - 3,100 square foot Coastal Farmhouse Style Residence completed with French oak hardwood floors throughout, light and bright with black and natural accents.
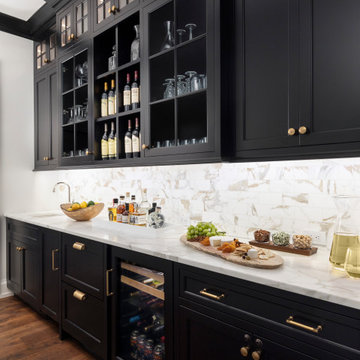
This is an example of a large country single-wall wet bar in Detroit with an undermount sink, shaker cabinets, black cabinets, multi-coloured splashback, medium hardwood floors, brown floor and white benchtop.

Design ideas for a small country single-wall home bar in Portland with no sink, shaker cabinets, light wood cabinets, green splashback, multi-coloured floor and white benchtop.
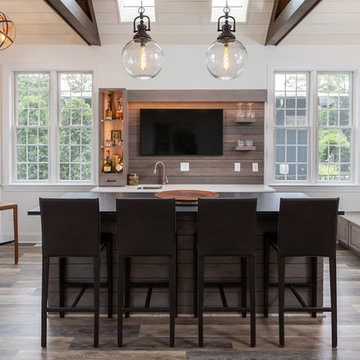
Family Room & WIne Bar Addition - Haddonfield
This new family gathering space features custom cabinetry, two wine fridges, two skylights, two sets of patio doors, and hidden storage.
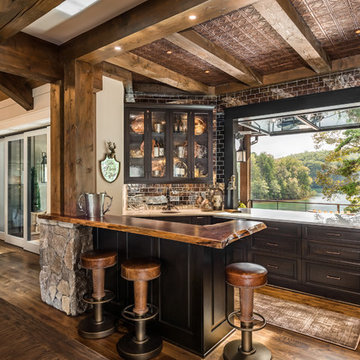
Custom bar area that opens to outdoor living area, includes natural wood details
Design ideas for a large country seated home bar in Other with an undermount sink, brown floor, glass-front cabinets, brown cabinets, metal splashback, dark hardwood floors and white benchtop.
Design ideas for a large country seated home bar in Other with an undermount sink, brown floor, glass-front cabinets, brown cabinets, metal splashback, dark hardwood floors and white benchtop.
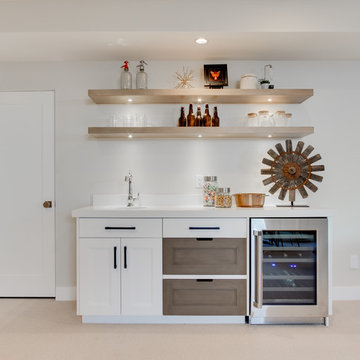
Interior Designer: Simons Design Studio
Builder: Magleby Construction
Photography: Allison Niccum
This is an example of a country single-wall wet bar in Salt Lake City with carpet, beige floor, an undermount sink, shaker cabinets, white cabinets, quartzite benchtops and white benchtop.
This is an example of a country single-wall wet bar in Salt Lake City with carpet, beige floor, an undermount sink, shaker cabinets, white cabinets, quartzite benchtops and white benchtop.
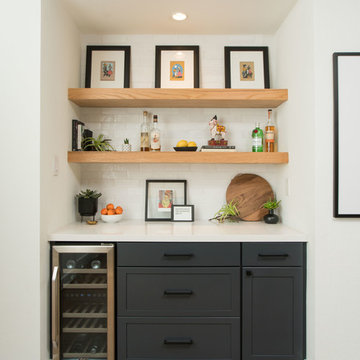
Inspiration for a small country single-wall wet bar in Austin with shaker cabinets, blue cabinets, quartz benchtops, white splashback, terra-cotta splashback, medium hardwood floors, brown floor and white benchtop.

Inspiration for a mid-sized country galley home bar in Other with no sink, shaker cabinets, white cabinets, quartzite benchtops, white splashback, ceramic splashback, vinyl floors, brown floor and white benchtop.
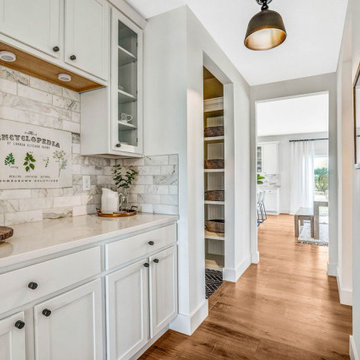
Large country galley home bar in Columbus with glass-front cabinets, white cabinets, quartzite benchtops, white splashback, marble splashback, medium hardwood floors and white benchtop.
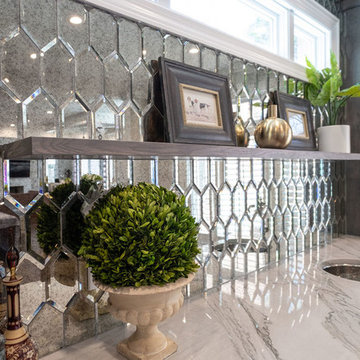
Photo of a mid-sized country single-wall wet bar in Chicago with an undermount sink, recessed-panel cabinets, dark wood cabinets, quartzite benchtops, mirror splashback, dark hardwood floors, brown floor and white benchtop.
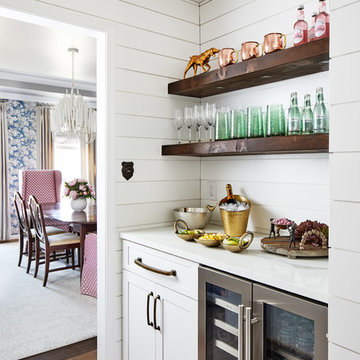
Inspiration for a small country single-wall home bar in DC Metro with no sink, shaker cabinets, white cabinets, dark hardwood floors, brown floor and white benchtop.
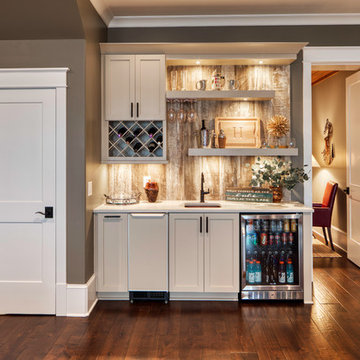
This house features an open concept floor plan, with expansive windows that truly capture the 180-degree lake views. The classic design elements, such as white cabinets, neutral paint colors, and natural wood tones, help make this house feel bright and welcoming year round.
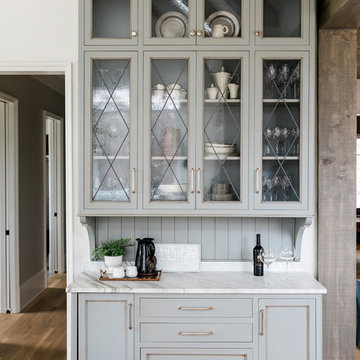
This is an example of a small country single-wall wet bar in Atlanta with recessed-panel cabinets, grey cabinets, quartz benchtops, medium hardwood floors, brown floor and white benchtop.
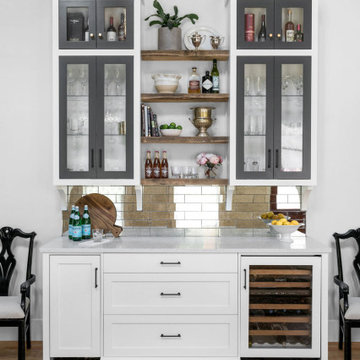
Farmhouse style kitchen with bar, featuring floating wood shelves, glass door cabinets, white cabinets with contrasting black doors, undercounter beverage refrigerator and icemaker with panel, decorative feet on drawer stack.
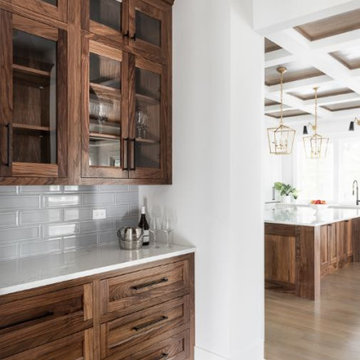
Gorgeous wood cabinets in this elegant butlers pantry. Display your glassware in these rustic craftsman glass doors.
Photo of a large country galley wet bar in Chicago with shaker cabinets, medium wood cabinets, quartz benchtops, grey splashback, subway tile splashback, white benchtop, an undermount sink, light hardwood floors and brown floor.
Photo of a large country galley wet bar in Chicago with shaker cabinets, medium wood cabinets, quartz benchtops, grey splashback, subway tile splashback, white benchtop, an undermount sink, light hardwood floors and brown floor.
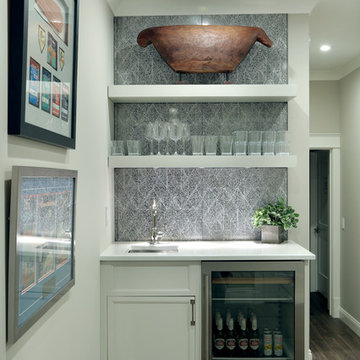
Builder: Homes by True North
Interior Designer: L. Rose Interiors
Photographer: M-Buck Studio
This charming house wraps all of the conveniences of a modern, open concept floor plan inside of a wonderfully detailed modern farmhouse exterior. The front elevation sets the tone with its distinctive twin gable roofline and hipped main level roofline. Large forward facing windows are sheltered by a deep and inviting front porch, which is further detailed by its use of square columns, rafter tails, and old world copper lighting.
Inside the foyer, all of the public spaces for entertaining guests are within eyesight. At the heart of this home is a living room bursting with traditional moldings, columns, and tiled fireplace surround. Opposite and on axis with the custom fireplace, is an expansive open concept kitchen with an island that comfortably seats four. During the spring and summer months, the entertainment capacity of the living room can be expanded out onto the rear patio featuring stone pavers, stone fireplace, and retractable screens for added convenience.
When the day is done, and it’s time to rest, this home provides four separate sleeping quarters. Three of them can be found upstairs, including an office that can easily be converted into an extra bedroom. The master suite is tucked away in its own private wing off the main level stair hall. Lastly, more entertainment space is provided in the form of a lower level complete with a theatre room and exercise space.
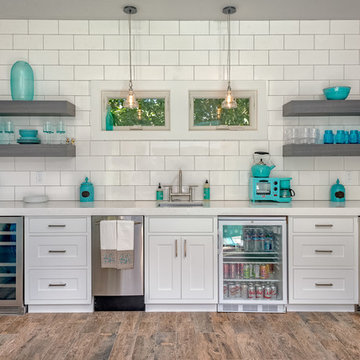
Country single-wall wet bar in San Francisco with an undermount sink, shaker cabinets, quartz benchtops, white cabinets, brown floor and white benchtop.

Built in bench and storage cabinets inside a pool house cabana. Wet bar with sink, ice maker, refrigerator drawers, and kegerator. Floating shelves above counter. White shaker cabinets installed with shiplap walls and tile flooring.
Country Home Bar Design Ideas with White Benchtop
1