Country Home Gym Design Ideas
Refine by:
Budget
Sort by:Popular Today
1 - 20 of 97 photos
Item 1 of 3
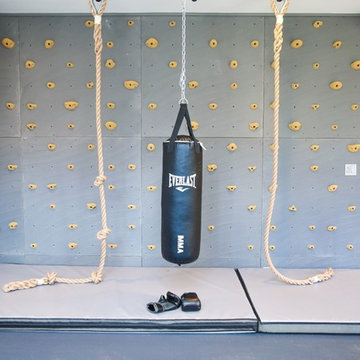
Abby Flanagan
Design ideas for a mid-sized country home gym in New York with grey walls and laminate floors.
Design ideas for a mid-sized country home gym in New York with grey walls and laminate floors.
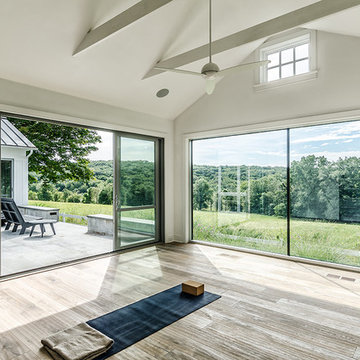
Jim Fuhrmann,
Beinfield Architecture PC
Mid-sized country home yoga studio in New York with white walls and light hardwood floors.
Mid-sized country home yoga studio in New York with white walls and light hardwood floors.
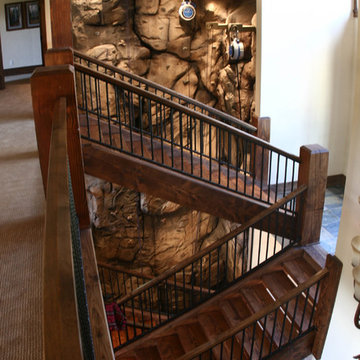
Eldorado Climbing Walls
Design ideas for an expansive country home climbing wall in Denver with beige walls.
Design ideas for an expansive country home climbing wall in Denver with beige walls.
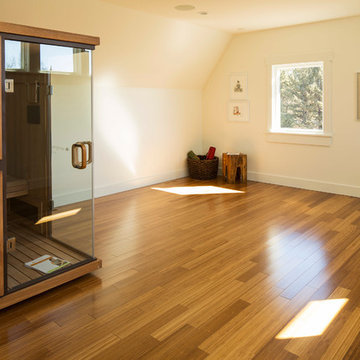
Troy Theis Photography
This is an example of a mid-sized country home yoga studio in Minneapolis with white walls and medium hardwood floors.
This is an example of a mid-sized country home yoga studio in Minneapolis with white walls and medium hardwood floors.
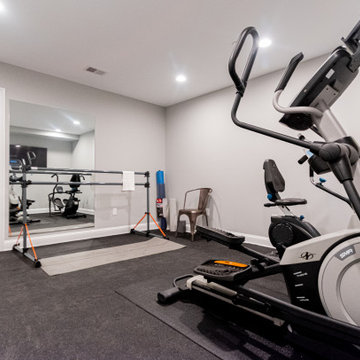
Gardner/Fox created this clients' ultimate man cave! What began as an unfinished basement is now 2,250 sq. ft. of rustic modern inspired joy! The different amenities in this space include a wet bar, poker, billiards, foosball, entertainment area, 3/4 bath, sauna, home gym, wine wall, and last but certainly not least, a golf simulator. To create a harmonious rustic modern look the design includes reclaimed barnwood, matte black accents, and modern light fixtures throughout the space.
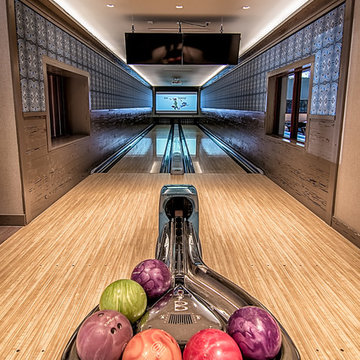
Bowling alley with noise dampening fabric panel system using designer fabric.
Design ideas for a large country home gym in Atlanta with beige walls and light hardwood floors.
Design ideas for a large country home gym in Atlanta with beige walls and light hardwood floors.
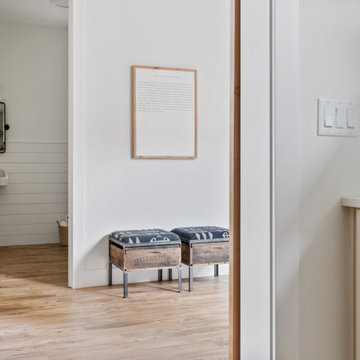
Therapy Room and mixed use gym
Design ideas for a large country multipurpose gym in Portland with white walls, laminate floors and brown floor.
Design ideas for a large country multipurpose gym in Portland with white walls, laminate floors and brown floor.
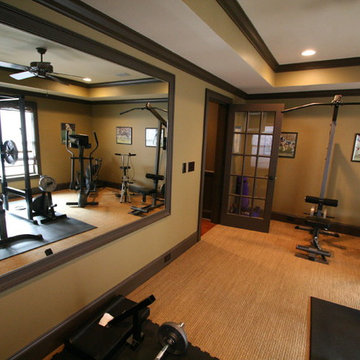
This is an example of a mid-sized country multipurpose gym in Atlanta with beige walls, carpet and beige floor.
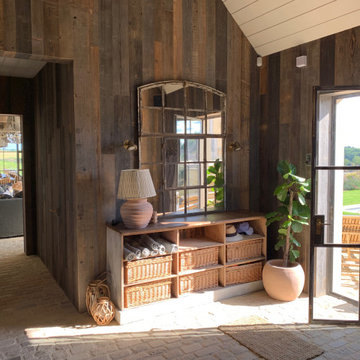
A view of the changing room inside the poolhouse, wkth the sitting and kitchen/dining areas beyond..
This is an example of a large country multipurpose gym in Oxfordshire with brown walls, brown floor and timber.
This is an example of a large country multipurpose gym in Oxfordshire with brown walls, brown floor and timber.
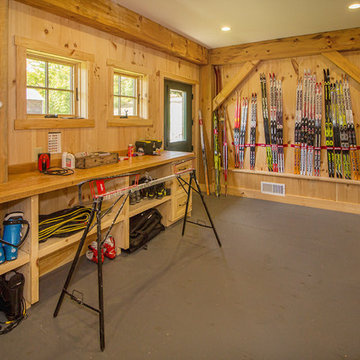
Custom ski tuning area with built-in shelves.
Photo of a mid-sized country multipurpose gym in Other with brown walls and grey floor.
Photo of a mid-sized country multipurpose gym in Other with brown walls and grey floor.
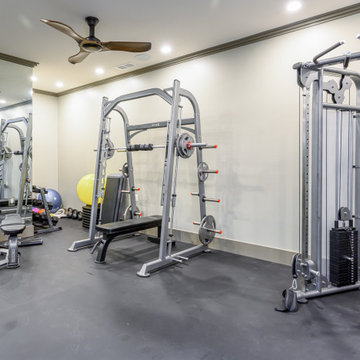
Custom-built in-home gym, in front of the stairs
Inspiration for a mid-sized country home weight room in Other with beige walls, concrete floors and brown floor.
Inspiration for a mid-sized country home weight room in Other with beige walls, concrete floors and brown floor.
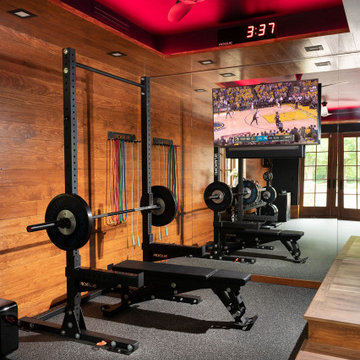
This is an example of a mid-sized country multipurpose gym in Other with cork floors, grey floor, recessed and brown walls.
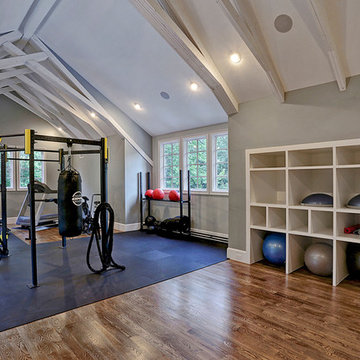
Photo of a large country home weight room in Houston with grey walls, medium hardwood floors and brown floor.
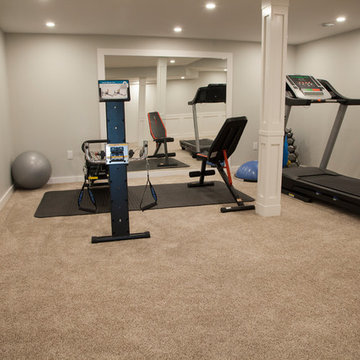
Photographer: Mike Cook Media
Contractor: you Dream It, We Build It
Inspiration for a large country home gym in Edmonton with grey walls, carpet and beige floor.
Inspiration for a large country home gym in Edmonton with grey walls, carpet and beige floor.
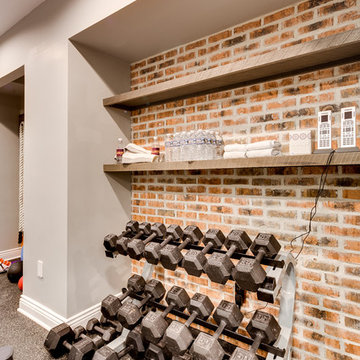
The client had a finished basement space that was not functioning for the entire family. He spent a lot of time in his gym, which was not large enough to accommodate all his equipment and did not offer adequate space for aerobic activities. To appeal to the client's entertaining habits, a bar, gaming area, and proper theater screen needed to be added. There were some ceiling and lolly column restraints that would play a significant role in the layout of our new design, but the Gramophone Team was able to create a space in which every detail appeared to be there from the beginning. Rustic wood columns and rafters, weathered brick, and an exposed metal support beam all add to this design effect becoming real.
Maryland Photography Inc.
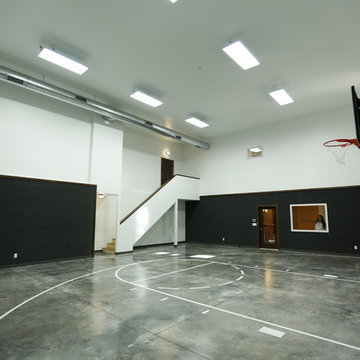
This is an example of a large country indoor sport court in Cedar Rapids with multi-coloured walls and concrete floors.
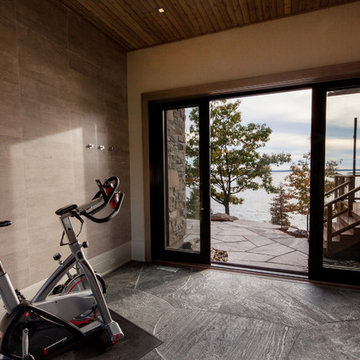
This rugged Georgian Bay beauty is a five bedroom, 4.5-bathroom home custom build by Tamarack North. Featured in the entry way of this home is a large open concept entry with a timber frame ceiling. Seamlessly flowing into the living room are tall ceilings, a gorgeous view of Georgian bay and a large stone fireplace all with components that play on the tones of the outdoors, connecting you with nature. Just off the modern kitchen is a master suite that contains both a gym and office area with a view of the water making for a peaceful and productive atmosphere. Carrying into the master bedroom is a timber frame ceiling identical to the entry way as well as folding doors that walkout onto a stone patio and a hot tub.
Tamarack North prides their company of professional engineers and builders passionate about serving Muskoka, Lake of Bays and Georgian Bay with fine seasonal homes.
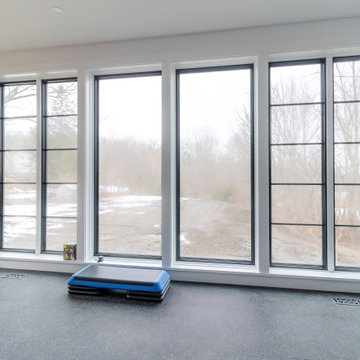
Home gym with plenty of natural lightened access to rear deck
Mid-sized country multipurpose gym in Other with white walls and black floor.
Mid-sized country multipurpose gym in Other with white walls and black floor.
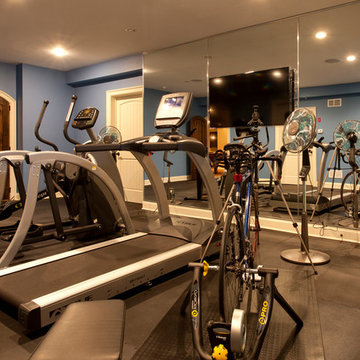
Doyle Coffin Architecture, LLC
+Dan Lenore, Photographer
Photo of a large country multipurpose gym in New York with blue walls.
Photo of a large country multipurpose gym in New York with blue walls.
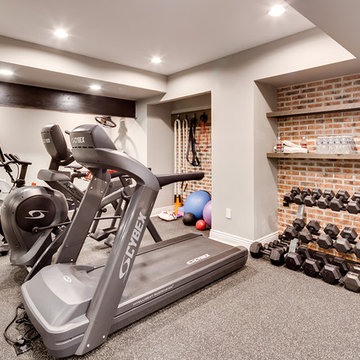
The client had a finished basement space that was not functioning for the entire family. He spent a lot of time in his gym, which was not large enough to accommodate all his equipment and did not offer adequate space for aerobic activities. To appeal to the client's entertaining habits, a bar, gaming area, and proper theater screen needed to be added. There were some ceiling and lolly column restraints that would play a significant role in the layout of our new design, but the Gramophone Team was able to create a space in which every detail appeared to be there from the beginning. Rustic wood columns and rafters, weathered brick, and an exposed metal support beam all add to this design effect becoming real.
Maryland Photography Inc.
Country Home Gym Design Ideas
1