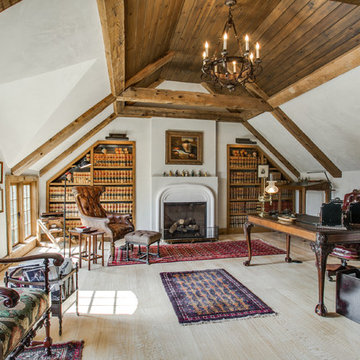All Fireplaces Country Home Office Design Ideas
Refine by:
Budget
Sort by:Popular Today
41 - 60 of 388 photos
Item 1 of 3
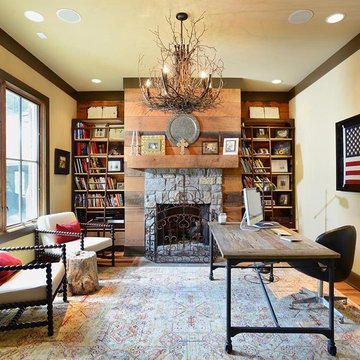
Reed Brown Photography
Photo of a mid-sized country home office in Nashville with medium hardwood floors, a standard fireplace, a stone fireplace surround, a freestanding desk, beige walls and brown floor.
Photo of a mid-sized country home office in Nashville with medium hardwood floors, a standard fireplace, a stone fireplace surround, a freestanding desk, beige walls and brown floor.
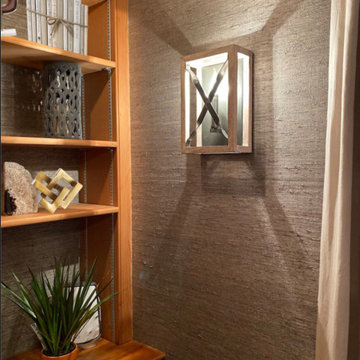
This home office was dubbed the library, due to its built in bookshelves and handsome wood paneling. The client loves textures, and there is an abundance of it here. The desk has a concrete top, the ceiling solitaire fixtures the same.
The walls are covered in a rich gray grasscloth from Phillip Jeffries, that warms the room. RL Linen drapery block the glare when needed. A washable rug grounds the room, in case of accidents when snacking at his desk.
The room doubles as a guest room, the performance linen covered sleep sofa impervious to spills. It's a great place to curl up with a book and a fluffy throw.
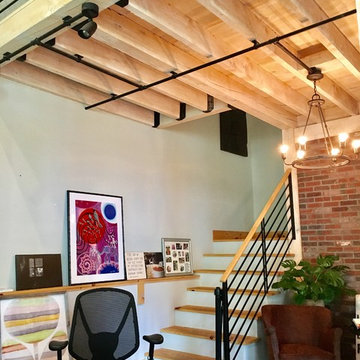
Home Office Area with stairway leading to balcony/loft above
This is an example of a small country home studio in New York with concrete floors, a wood stove and grey floor.
This is an example of a small country home studio in New York with concrete floors, a wood stove and grey floor.
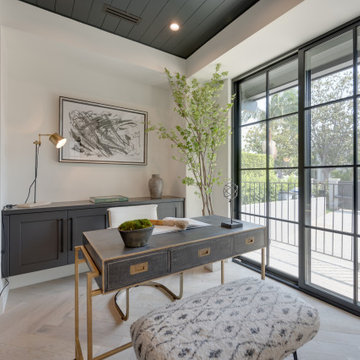
Columbia Cabinets allow you to use custom colors for their cabinetry. What an impact you get when you cross the threshold of this home, immediately you see this dramatic office with incredible built-ins
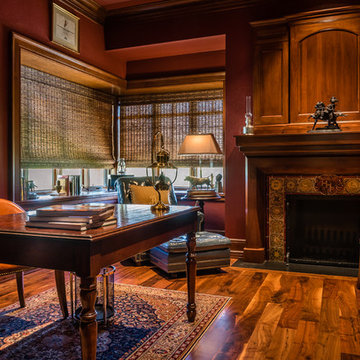
JR Woody
Large country study room in Houston with red walls, medium hardwood floors, a two-sided fireplace, a wood fireplace surround, a freestanding desk and brown floor.
Large country study room in Houston with red walls, medium hardwood floors, a two-sided fireplace, a wood fireplace surround, a freestanding desk and brown floor.
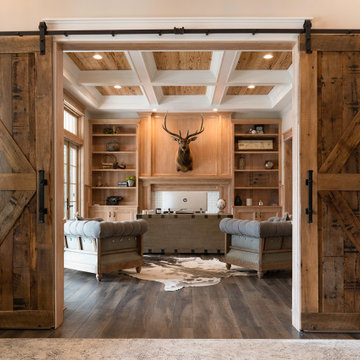
A custom Knotty Alder home office/library with wall paneling surrounding the entire room. Inset cabinetry and tall bookcases on either side of the room.
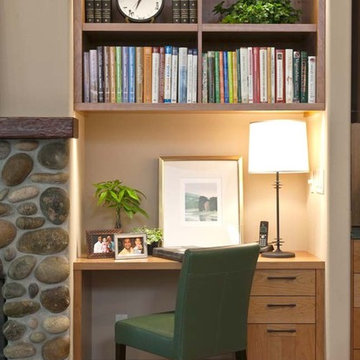
Inspiration for a small country home office in San Francisco with beige walls, medium hardwood floors, a standard fireplace, a stone fireplace surround and a freestanding desk.
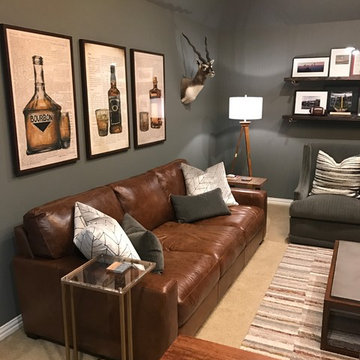
This client wanted a place he could work, watch his favorite sports and movies, and also entertain. A gorgeous rustic luxe man cave (media room and home office) for an avid hunter and whiskey connoisseur. Rich leather and velvet mixed with cement and industrial piping fit the bill, giving this space the perfect blend of masculine luxury with plenty of space to work and play.
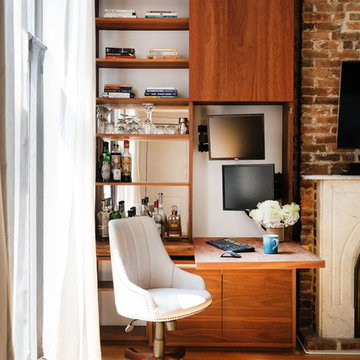
Nick Glimenakis
Photo of a small country home office in New York with a built-in desk, light hardwood floors, a standard fireplace and a brick fireplace surround.
Photo of a small country home office in New York with a built-in desk, light hardwood floors, a standard fireplace and a brick fireplace surround.
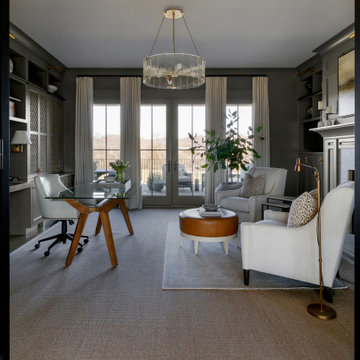
Photo of a large country study room in Nashville with grey walls, medium hardwood floors, a standard fireplace, a stone fireplace surround, a built-in desk and brown floor.
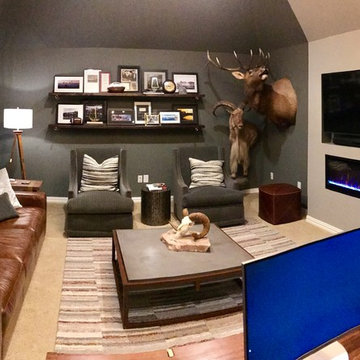
This client wanted a place he could work, watch his favorite sports and movies, and also entertain. A gorgeous rustic luxe man cave (media room and home office) for an avid hunter and whiskey connoisseur. Rich leather and velvet mixed with cement and industrial piping fit the bill, giving this space the perfect blend of masculine luxury with plenty of space to work and play.

Built by Adelaine Construction, Inc. in Harbor Springs, Michigan. Drafted by ZKE Designs in Oden, Michigan and photographed by Speckman Photography in Rapid City, Michigan.
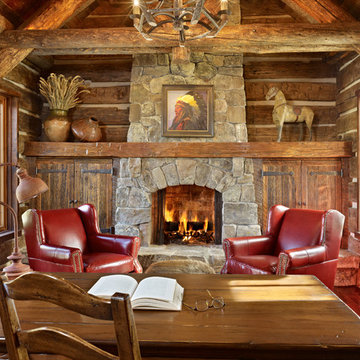
MillerRoodell Architects // Benjamin Benschneider Photography
Photo of a mid-sized country home office in Other with medium hardwood floors, a standard fireplace, a stone fireplace surround and a freestanding desk.
Photo of a mid-sized country home office in Other with medium hardwood floors, a standard fireplace, a stone fireplace surround and a freestanding desk.

Renovation of an old barn into a personal office space.
This project, located on a 37-acre family farm in Pennsylvania, arose from the need for a personal workspace away from the hustle and bustle of the main house. An old barn used for gardening storage provided the ideal opportunity to convert it into a personal workspace.
The small 1250 s.f. building consists of a main work and meeting area as well as the addition of a kitchen and a bathroom with sauna. The architects decided to preserve and restore the original stone construction and highlight it both inside and out in order to gain approval from the local authorities under a strict code for the reuse of historic structures. The poor state of preservation of the original timber structure presented the design team with the opportunity to reconstruct the roof using three large timber frames, produced by craftsmen from the Amish community. Following local craft techniques, the truss joints were achieved using wood dowels without adhesives and the stone walls were laid without the use of apparent mortar.
The new roof, covered with cedar shingles, projects beyond the original footprint of the building to create two porches. One frames the main entrance and the other protects a generous outdoor living space on the south side. New wood trusses are left exposed and emphasized with indirect lighting design. The walls of the short facades were opened up to create large windows and bring the expansive views of the forest and neighboring creek into the space.
The palette of interior finishes is simple and forceful, limited to the use of wood, stone and glass. The furniture design, including the suspended fireplace, integrates with the architecture and complements it through the judicious use of natural fibers and textiles.
The result is a contemporary and timeless architectural work that will coexist harmoniously with the traditional buildings in its surroundings, protected in perpetuity for their historical heritage value.
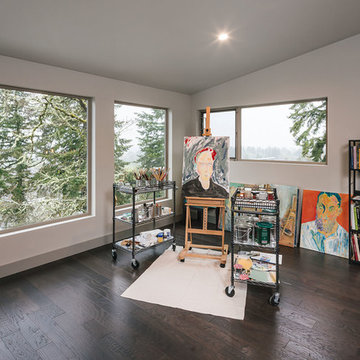
Inspiration for a large country home studio in Portland with white walls, dark hardwood floors, a standard fireplace, a freestanding desk and brown floor.
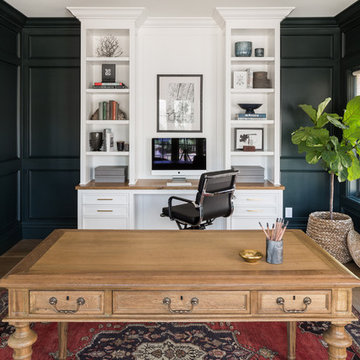
Design ideas for a country study room in Salt Lake City with black walls, medium hardwood floors, a standard fireplace, a stone fireplace surround, a built-in desk and brown floor.
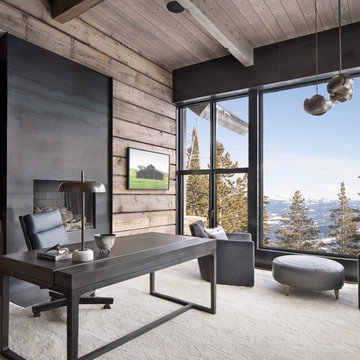
Photo of a country home office in Other with a standard fireplace, a metal fireplace surround and a freestanding desk.
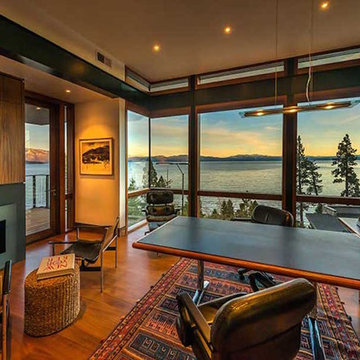
Inspiration for a large country study room in Sacramento with beige walls, medium hardwood floors, a standard fireplace, a metal fireplace surround, a built-in desk and brown floor.
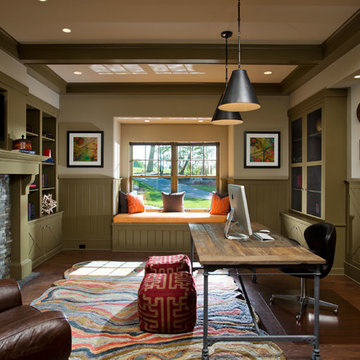
Randall Perry Photography
Landscaping:
Mandy Springs Nursery
In ground pool:
The Pool Guys
Inspiration for a country study room in New York with beige walls, dark hardwood floors, a standard fireplace, a stone fireplace surround and a freestanding desk.
Inspiration for a country study room in New York with beige walls, dark hardwood floors, a standard fireplace, a stone fireplace surround and a freestanding desk.
All Fireplaces Country Home Office Design Ideas
3
