Country Kids' Room Design Ideas with Dark Hardwood Floors
Refine by:
Budget
Sort by:Popular Today
1 - 20 of 333 photos
Item 1 of 3
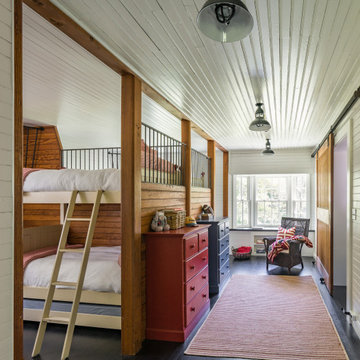
The owners of this 1941 cottage, located in the bucolic village of Annisquam, wanted to modernize the home without sacrificing its earthy wood and stone feel. Recognizing that the house had “good bones” and loads of charm, SV Design proposed exterior and interior modifications to improve functionality, and bring the home in line with the owners’ lifestyle. The design vision that evolved was a balance of modern and traditional – a study in contrasts.
Prior to renovation, the dining and breakfast rooms were cut off from one another as well as from the kitchen’s preparation area. SV's architectural team developed a plan to rebuild a new kitchen/dining area within the same footprint. Now the space extends from the dining room, through the spacious and light-filled kitchen with eat-in nook, out to a peaceful and secluded patio.
Interior renovations also included a new stair and balustrade at the entry; a new bathroom, office, and closet for the master suite; and renovations to bathrooms and the family room. The interior color palette was lightened and refreshed throughout. Working in close collaboration with the homeowners, new lighting and plumbing fixtures were selected to add modern accents to the home's traditional charm.
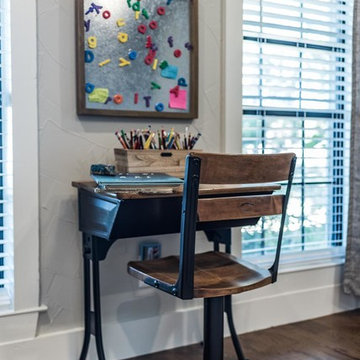
Design ideas for a mid-sized country kids' room for kids 4-10 years old and boys in Dallas with grey walls, dark hardwood floors and brown floor.
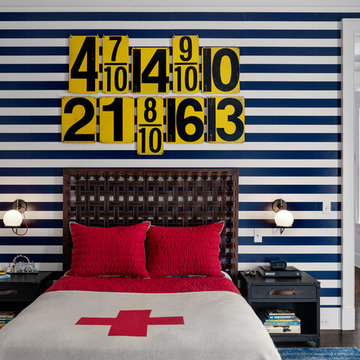
Bedroom with striped wall pattern.
Photographer: Rob Karosis
This is an example of a mid-sized country kids' room in New York with multi-coloured walls, dark hardwood floors and brown floor.
This is an example of a mid-sized country kids' room in New York with multi-coloured walls, dark hardwood floors and brown floor.
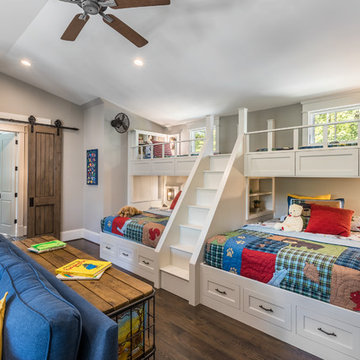
Inspiro 8
Design ideas for a country gender-neutral kids' bedroom for kids 4-10 years old in Other with grey walls, dark hardwood floors and brown floor.
Design ideas for a country gender-neutral kids' bedroom for kids 4-10 years old in Other with grey walls, dark hardwood floors and brown floor.
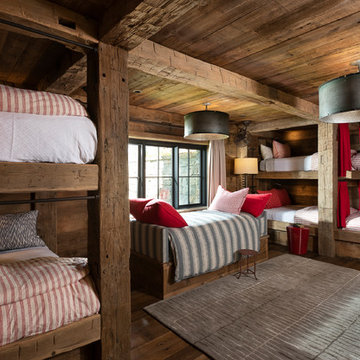
Photography - LongViews Studios
Large country gender-neutral kids' bedroom in Other with brown floor, brown walls and dark hardwood floors.
Large country gender-neutral kids' bedroom in Other with brown floor, brown walls and dark hardwood floors.
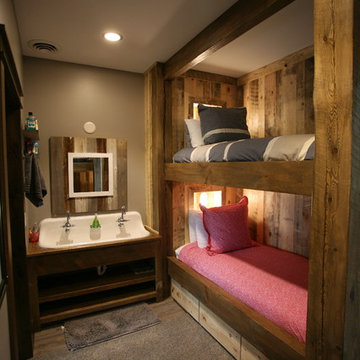
Inspiration for a country kids' bedroom in Other with grey walls, dark hardwood floors and brown floor.
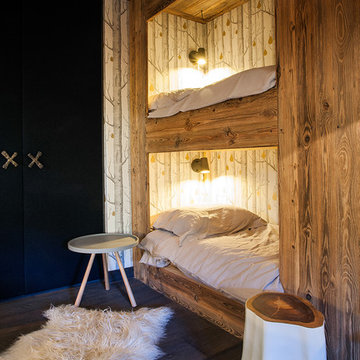
Crédit photo Veronese Sébastien
Design ideas for a mid-sized country gender-neutral kids' room in Lyon with dark hardwood floors.
Design ideas for a mid-sized country gender-neutral kids' room in Lyon with dark hardwood floors.
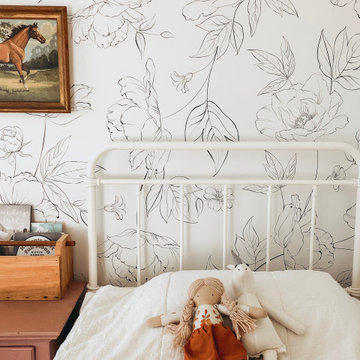
Inspiration for a mid-sized country kids' bedroom for kids 4-10 years old and girls with beige walls, dark hardwood floors and brown floor.
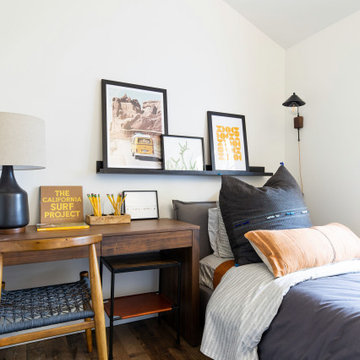
Country kids' room in San Francisco with white walls, dark hardwood floors and brown floor for boys.
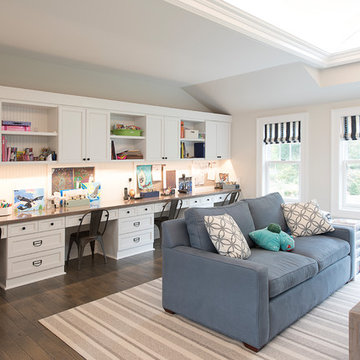
Photo of a country gender-neutral kids' study room for kids 4-10 years old in Other with grey walls, dark hardwood floors and brown floor.
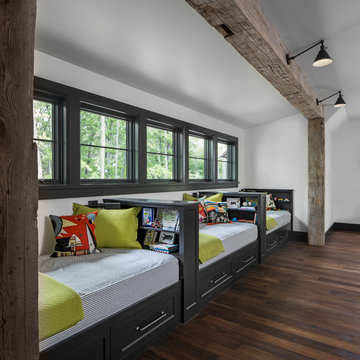
Tucked away in the backwoods of Torch Lake, this home marries “rustic” with the sleek elegance of modern. The combination of wood, stone and metal textures embrace the charm of a classic farmhouse. Although this is not your average farmhouse. The home is outfitted with a high performing system that seamlessly works with the design and architecture.
The tall ceilings and windows allow ample natural light into the main room. Spire Integrated Systems installed Lutron QS Wireless motorized shades paired with Hartmann & Forbes windowcovers to offer privacy and block harsh light. The custom 18′ windowcover’s woven natural fabric complements the organic esthetics of the room. The shades are artfully concealed in the millwork when not in use.
Spire installed B&W in-ceiling speakers and Sonance invisible in-wall speakers to deliver ambient music that emanates throughout the space with no visual footprint. Spire also installed a Sonance Landscape Audio System so the homeowner can enjoy music outside.
Each system is easily controlled using Savant. Spire personalized the settings to the homeowner’s preference making controlling the home efficient and convenient.
Builder: Widing Custom Homes
Architect: Shoreline Architecture & Design
Designer: Jones-Keena & Co.
Photos by Beth Singer Photographer Inc.
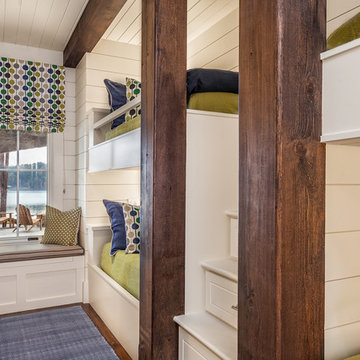
This transitional timber frame home features a wrap-around porch designed to take advantage of its lakeside setting and mountain views. Natural stone, including river rock, granite and Tennessee field stone, is combined with wavy edge siding and a cedar shingle roof to marry the exterior of the home with it surroundings. Casually elegant interiors flow into generous outdoor living spaces that highlight natural materials and create a connection between the indoors and outdoors.
Photography Credit: Rebecca Lehde, Inspiro 8 Studios
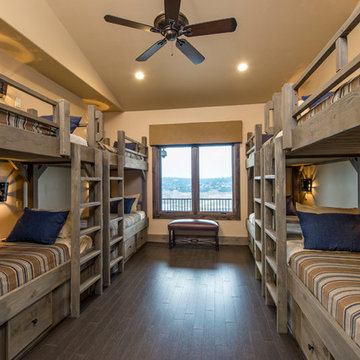
Photo of a country kids' room in Austin with beige walls and dark hardwood floors.
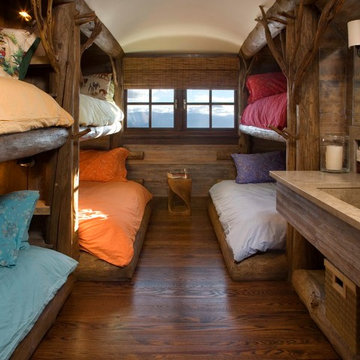
Gordon Gregory
This is an example of a mid-sized country gender-neutral kids' bedroom in New York with dark hardwood floors and brown floor.
This is an example of a mid-sized country gender-neutral kids' bedroom in New York with dark hardwood floors and brown floor.
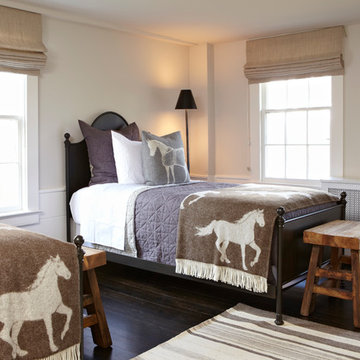
Paul Johnson
Inspiration for a country gender-neutral teen room in New York with beige walls, dark hardwood floors and brown floor.
Inspiration for a country gender-neutral teen room in New York with beige walls, dark hardwood floors and brown floor.
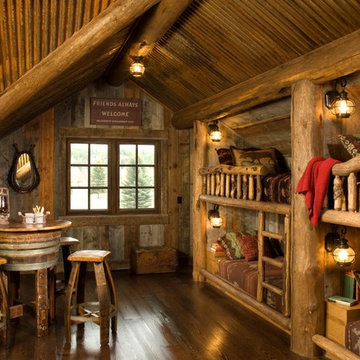
Longviews Studios, Inc.
Photo of a country gender-neutral kids' bedroom for kids 4-10 years old in Other with dark hardwood floors.
Photo of a country gender-neutral kids' bedroom for kids 4-10 years old in Other with dark hardwood floors.
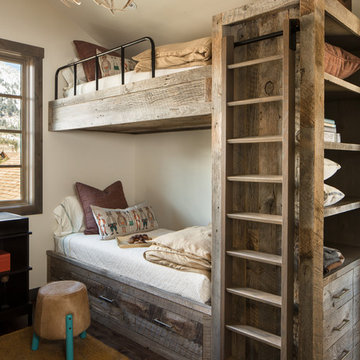
A mountain retreat for an urban family of five, centered on coming together over games in the great room. Every detail speaks to the parents’ parallel priorities—sophistication and function—a twofold mission epitomized by the living area, where a cashmere sectional—perfect for piling atop as a family—folds around two coffee tables with hidden storage drawers. An ambiance of commodious camaraderie pervades the panoramic space. Upstairs, bedrooms serve as serene enclaves, with mountain views complemented by statement lighting like Owen Mortensen’s mesmerizing tumbleweed chandelier. No matter the moment, the residence remains rooted in the family’s intimate rhythms.
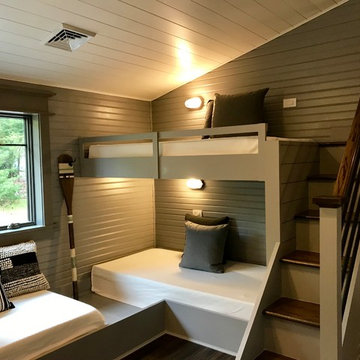
Small country kids' bedroom in Philadelphia with grey walls, dark hardwood floors and brown floor for kids 4-10 years old and boys.
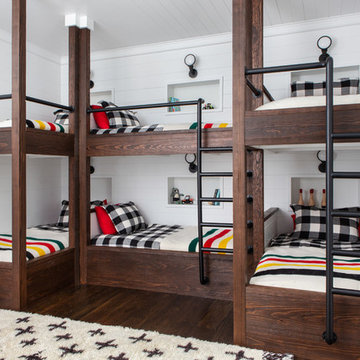
Architectural advisement, Interior Design, Custom Furniture Design & Art Curation by Chango & Co.
Architecture by Crisp Architects
Construction by Structure Works Inc.
Photography by Sarah Elliott
See the feature in Domino Magazine
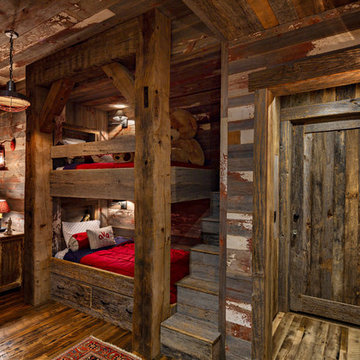
Lower level kids bunk quarters.
©ThompsonPhotographic.com 2018
This is an example of a country gender-neutral kids' bedroom for kids 4-10 years old in Other with dark hardwood floors.
This is an example of a country gender-neutral kids' bedroom for kids 4-10 years old in Other with dark hardwood floors.
Country Kids' Room Design Ideas with Dark Hardwood Floors
1