Country L-shaped Laundry Room Design Ideas
Refine by:
Budget
Sort by:Popular Today
161 - 180 of 611 photos
Item 1 of 3
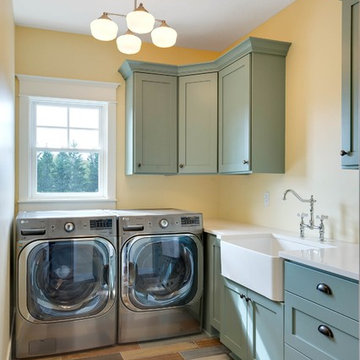
Design ideas for a country l-shaped laundry room in Minneapolis with a farmhouse sink, shaker cabinets, blue cabinets, marble benchtops, yellow walls and a side-by-side washer and dryer.
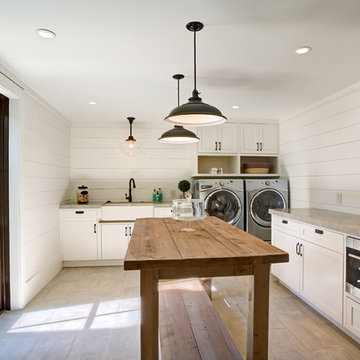
Mitchell Shenker Photography
Design ideas for a large country l-shaped laundry room in San Francisco with a farmhouse sink, white cabinets, solid surface benchtops, white walls, ceramic floors, a side-by-side washer and dryer, beige floor and shaker cabinets.
Design ideas for a large country l-shaped laundry room in San Francisco with a farmhouse sink, white cabinets, solid surface benchtops, white walls, ceramic floors, a side-by-side washer and dryer, beige floor and shaker cabinets.
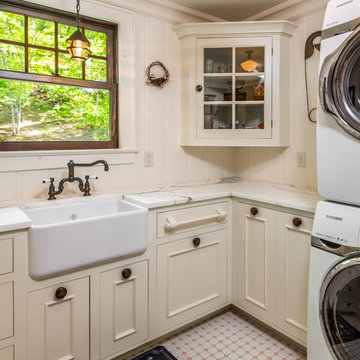
Photo of a small country l-shaped dedicated laundry room in Other with a farmhouse sink, recessed-panel cabinets, beige cabinets, marble benchtops, beige walls, ceramic floors, a stacked washer and dryer and pink floor.
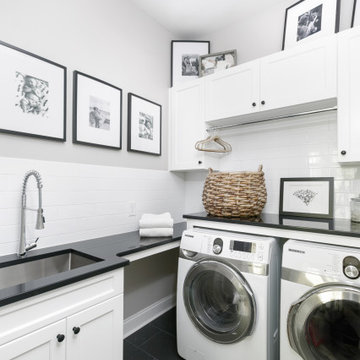
Photo of a country l-shaped laundry room in Charleston with an undermount sink, shaker cabinets, white cabinets, white splashback, subway tile splashback, grey walls, a side-by-side washer and dryer, black floor and black benchtop.
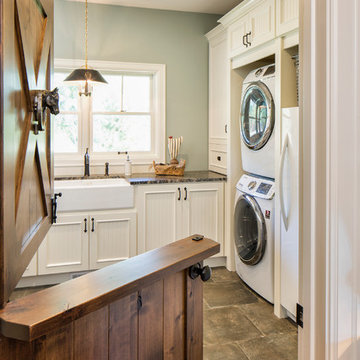
Photography: Landmark Photography
Design ideas for a large country l-shaped dedicated laundry room in Minneapolis with a farmhouse sink, recessed-panel cabinets, white cabinets, granite benchtops, a stacked washer and dryer and grey walls.
Design ideas for a large country l-shaped dedicated laundry room in Minneapolis with a farmhouse sink, recessed-panel cabinets, white cabinets, granite benchtops, a stacked washer and dryer and grey walls.
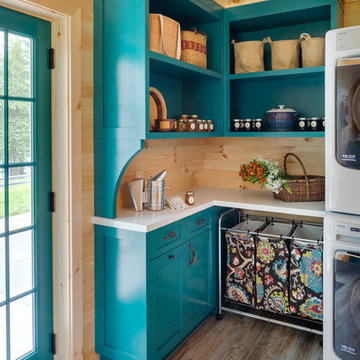
A ground floor mudroom features a center island bench with lots storage drawers underneath. This bench is a perfect place to sit and lace up hiking boots, get ready for snowshoeing, or just hanging out before a swim. Surrounding the mudroom are more window seats and floor-to-ceiling storage cabinets made in rustic knotty pine architectural millwork. Down the hall, are two changing rooms with separate water closets and in a few more steps, the room opens up to a kitchenette with a large sink. A nearby laundry area is conveniently located to handle wet towels and beachwear. Woodmeister Master Builders made all the custom cabinetry and performed the general contracting. Marcia D. Summers was the interior designer. Greg Premru Photography
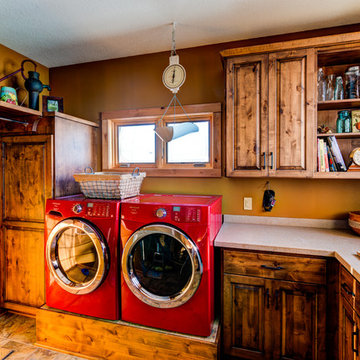
Todd Myra Photography
Design ideas for a mid-sized country l-shaped utility room in Minneapolis with an undermount sink, raised-panel cabinets, medium wood cabinets, brown walls, a side-by-side washer and dryer, brown floor and ceramic floors.
Design ideas for a mid-sized country l-shaped utility room in Minneapolis with an undermount sink, raised-panel cabinets, medium wood cabinets, brown walls, a side-by-side washer and dryer, brown floor and ceramic floors.
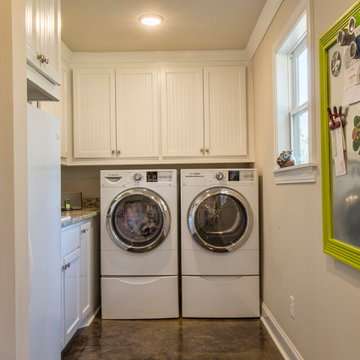
This is a cabin in the woods off the beaten path in rural Mississippi. It's owner has a refined, rustic style that appears throughout the home. The porches, many windows, great storage, open concept, tall ceilings, upscale finishes and comfortable yet stylish furnishings all contribute to the heightened livability of this space. It's just perfect for it's owner to get away from everything and relax in her own, custom tailored space.
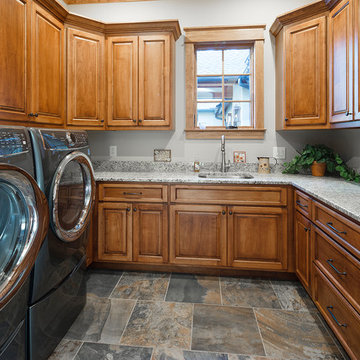
Modern functionality meets rustic charm in this expansive custom home. Featuring a spacious open-concept great room with dark hardwood floors, stone fireplace, and wood finishes throughout.
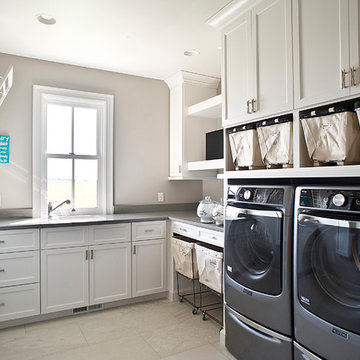
(c) Cipher Imaging Architectural Photography
Design ideas for a small country l-shaped dedicated laundry room in Other with an undermount sink, raised-panel cabinets, white cabinets, quartz benchtops, beige walls, porcelain floors, a side-by-side washer and dryer and multi-coloured floor.
Design ideas for a small country l-shaped dedicated laundry room in Other with an undermount sink, raised-panel cabinets, white cabinets, quartz benchtops, beige walls, porcelain floors, a side-by-side washer and dryer and multi-coloured floor.
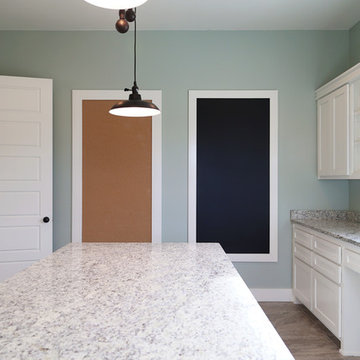
Sarah Baker Photos
Inspiration for a large country l-shaped dedicated laundry room in Other with an undermount sink, shaker cabinets, white cabinets, granite benchtops, blue walls, ceramic floors and beige floor.
Inspiration for a large country l-shaped dedicated laundry room in Other with an undermount sink, shaker cabinets, white cabinets, granite benchtops, blue walls, ceramic floors and beige floor.
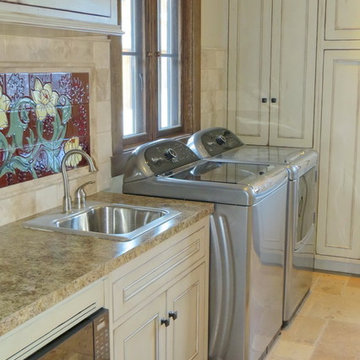
Inspiration for a country l-shaped utility room in Other with recessed-panel cabinets, white cabinets, granite benchtops, travertine floors, a side-by-side washer and dryer and a drop-in sink.
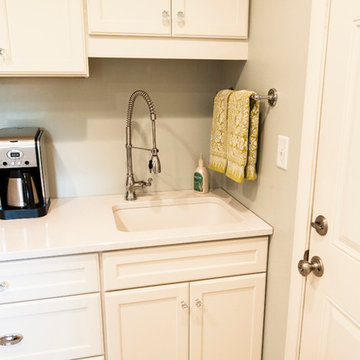
A first floor laundry was also added into the large mudroom just off the kitchen, creating an ideal spot for entry from the garage and yard and for wiping the occasional muddy puppy paws.
Zachary Seib Photography
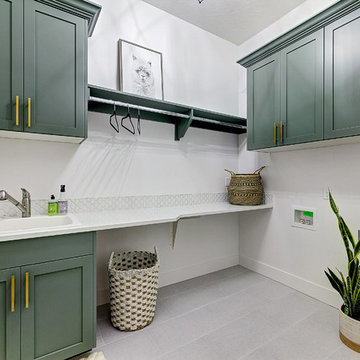
Photo of a large country l-shaped dedicated laundry room in Boise with a drop-in sink, shaker cabinets, green cabinets, quartz benchtops, white walls, porcelain floors, a side-by-side washer and dryer, grey floor and white benchtop.

This is an example of a country l-shaped utility room in Chicago with coffered, shaker cabinets, blue cabinets, granite benchtops, white splashback, ceramic splashback, beige walls, ceramic floors, multi-coloured floor, white benchtop and decorative wall panelling.

Inspiration for a large country l-shaped dedicated laundry room in Houston with a farmhouse sink, recessed-panel cabinets, blue cabinets, white walls, ceramic floors, a side-by-side washer and dryer, multi-coloured floor and white benchtop.
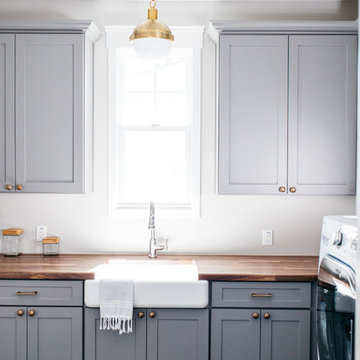
Inspiration for a country l-shaped dedicated laundry room in Phoenix with a farmhouse sink, shaker cabinets, grey cabinets, wood benchtops, grey walls, porcelain floors, a side-by-side washer and dryer and black floor.
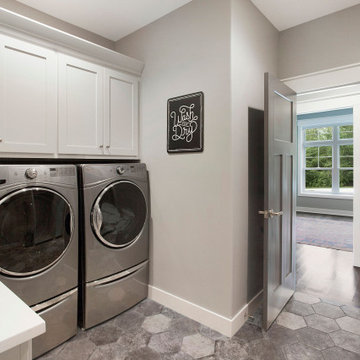
Large country l-shaped dedicated laundry room in Kansas City with shaker cabinets, white cabinets, solid surface benchtops, grey walls, porcelain floors, a side-by-side washer and dryer, grey floor and white benchtop.
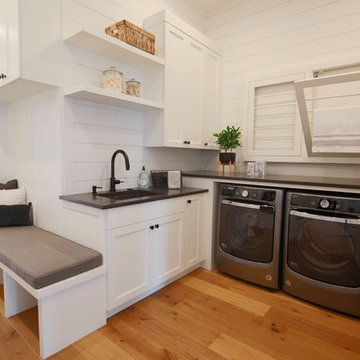
Design ideas for a large country l-shaped utility room in Portland with an undermount sink, recessed-panel cabinets, white cabinets, white walls, medium hardwood floors, a side-by-side washer and dryer and black benchtop.
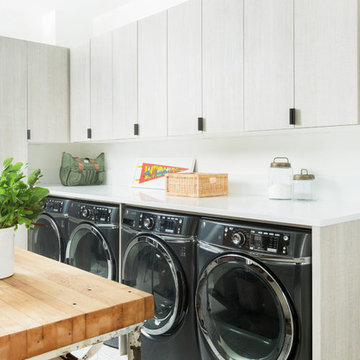
Nestled along the base of the Snake River, this house in Jackson, WY, is surrounded by nature. Design emphasis has been placed on carefully located views to the Grand Tetons, Munger Mountain, Cody Peak and Josie’s Ridge. This modern take on a farmhouse features painted clapboard siding, raised seam metal roofing, and reclaimed stone walls. Designed for an active young family, the house has multi-functional rooms with spaces for entertaining, play and numerous connections to the outdoors.
Photography & Styling: Leslee Mitchell
Photography & Styling: Leslee Mitchell
Country L-shaped Laundry Room Design Ideas
9