Country Laundry Room Design Ideas with a Farmhouse Sink
Refine by:
Budget
Sort by:Popular Today
61 - 80 of 708 photos
Item 1 of 3
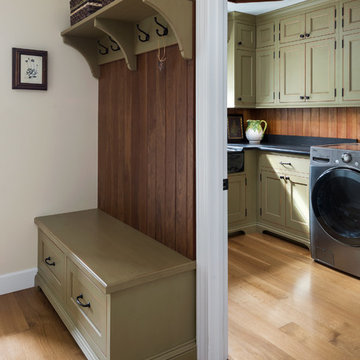
Matt Harrer
Country laundry room in St Louis with a farmhouse sink, green cabinets and a side-by-side washer and dryer.
Country laundry room in St Louis with a farmhouse sink, green cabinets and a side-by-side washer and dryer.
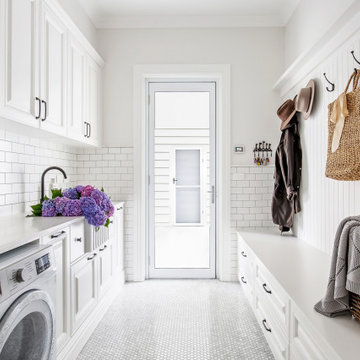
Laundry and Mud Room
Design ideas for a country laundry room in Other with a farmhouse sink, white cabinets, white splashback, grey floor and white benchtop.
Design ideas for a country laundry room in Other with a farmhouse sink, white cabinets, white splashback, grey floor and white benchtop.
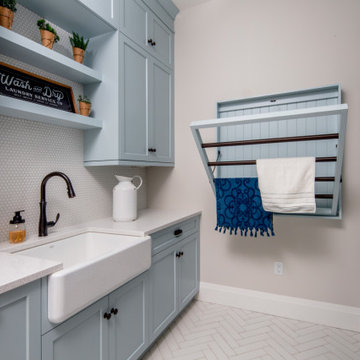
This beautiful modern farmhouse kitchen is refreshing and playful, finished in a light blue paint, accented by white, geometric designs in the flooring and backsplash. Double stacked washer-dryer units are fit snugly within the galley cabinetry, and a pull-out drying rack sits centred on the back wall. The capacity of this productivity-driven space is accentuated by two pull-out laundry hampers and a large, white farmhouse sink. All in all, this is a sweet and stylish laundry room designed for ultimate functionality.
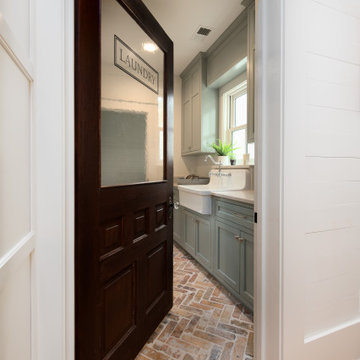
Originally Built in 1903, this century old farmhouse located in Powdersville, SC fortunately retained most of its original materials and details when the client purchased the home. Original features such as the Bead Board Walls and Ceilings, Horizontal Panel Doors and Brick Fireplaces were meticulously restored to the former glory allowing the owner’s goal to be achieved of having the original areas coordinate seamlessly into the new construction.
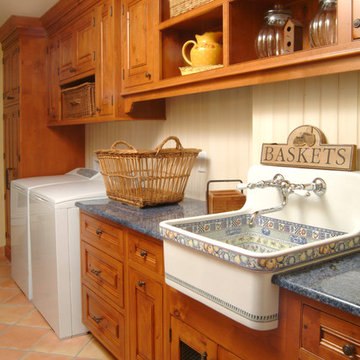
Inspiration for a country single-wall dedicated laundry room in Minneapolis with a farmhouse sink, raised-panel cabinets, medium wood cabinets, beige walls, terra-cotta floors, a side-by-side washer and dryer, orange floor and blue benchtop.
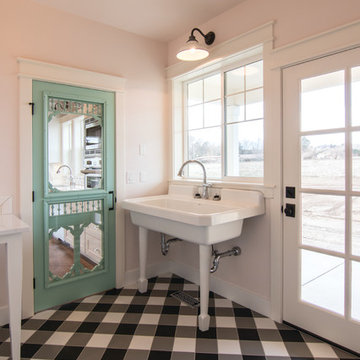
Photos by Becky Pospical
Mudroom-Laundry room combo
Photo of a small country u-shaped utility room in Seattle with a farmhouse sink, pink walls, ceramic floors, a side-by-side washer and dryer and black floor.
Photo of a small country u-shaped utility room in Seattle with a farmhouse sink, pink walls, ceramic floors, a side-by-side washer and dryer and black floor.
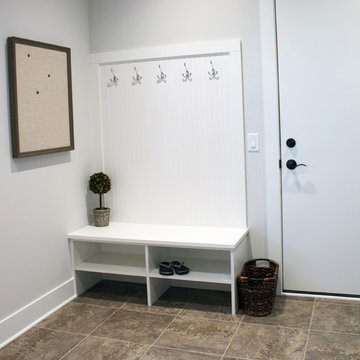
White decorative cubby and ceramic tile complete the mudroom side of enclosed laundry room off of the garage in Waunakee, WI by Degnan Design Builders
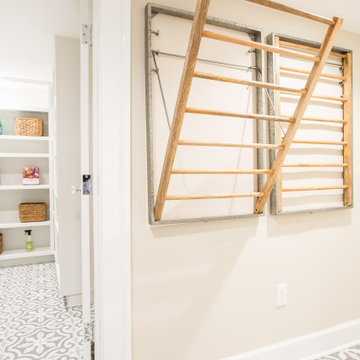
Mid-sized country dedicated laundry room in Seattle with a farmhouse sink, shaker cabinets, white cabinets, quartz benchtops, white walls, porcelain floors, a stacked washer and dryer, grey floor and white benchtop.
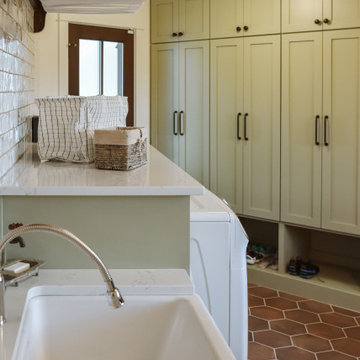
Inspiration for a mid-sized country single-wall dedicated laundry room in Portland with a farmhouse sink, shaker cabinets, green cabinets, quartz benchtops, white walls, terra-cotta floors, a side-by-side washer and dryer, brown floor and white benchtop.
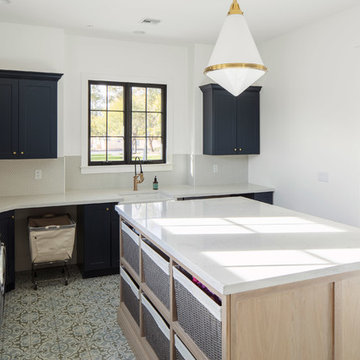
This home features many timeless designs and was catered to our clients and their five growing children
Photo of a large country dedicated laundry room in Phoenix with a farmhouse sink, shaker cabinets, blue cabinets, quartz benchtops, white walls, a side-by-side washer and dryer, white benchtop and multi-coloured floor.
Photo of a large country dedicated laundry room in Phoenix with a farmhouse sink, shaker cabinets, blue cabinets, quartz benchtops, white walls, a side-by-side washer and dryer, white benchtop and multi-coloured floor.
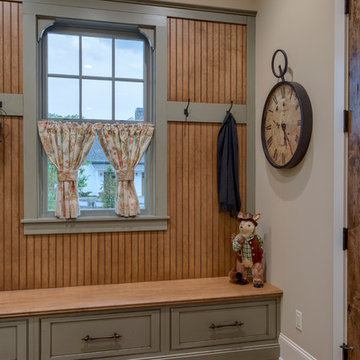
This Beautiful Country Farmhouse rests upon 5 acres among the most incredible large Oak Trees and Rolling Meadows in all of Asheville, North Carolina. Heart-beats relax to resting rates and warm, cozy feelings surplus when your eyes lay on this astounding masterpiece. The long paver driveway invites with meticulously landscaped grass, flowers and shrubs. Romantic Window Boxes accentuate high quality finishes of handsomely stained woodwork and trim with beautifully painted Hardy Wood Siding. Your gaze enhances as you saunter over an elegant walkway and approach the stately front-entry double doors. Warm welcomes and good times are happening inside this home with an enormous Open Concept Floor Plan. High Ceilings with a Large, Classic Brick Fireplace and stained Timber Beams and Columns adjoin the Stunning Kitchen with Gorgeous Cabinets, Leathered Finished Island and Luxurious Light Fixtures. There is an exquisite Butlers Pantry just off the kitchen with multiple shelving for crystal and dishware and the large windows provide natural light and views to enjoy. Another fireplace and sitting area are adjacent to the kitchen. The large Master Bath boasts His & Hers Marble Vanity’s and connects to the spacious Master Closet with built-in seating and an island to accommodate attire. Upstairs are three guest bedrooms with views overlooking the country side. Quiet bliss awaits in this loving nest amiss the sweet hills of North Carolina.
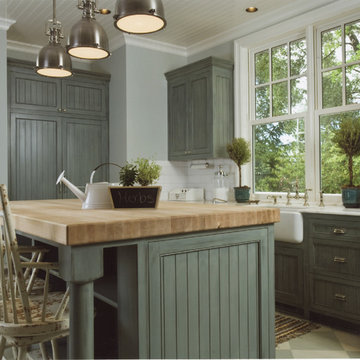
This is an example of a large country l-shaped utility room in San Francisco with a farmhouse sink, recessed-panel cabinets, green cabinets, wood benchtops, ceramic floors, a side-by-side washer and dryer, multi-coloured floor and grey walls.
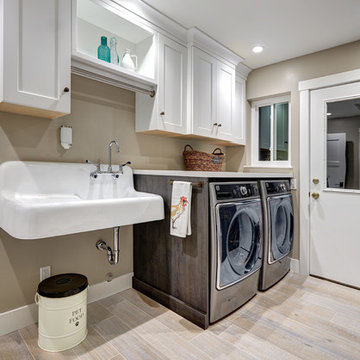
Perfect for a family of 6 (including the 2 large labs), this spacious laundry room/mud room has a plenty of storage so that laundry supplies, kids shoes and backpacks and pet food can be neatly tucked away. The style is a continuation of t he adjacent kitchen which is a luxurious industrial/farmhouse mix of elements such as complimentary woods, steel and top of the line appliances.
Photography by Fred Donham of PhotographyLink
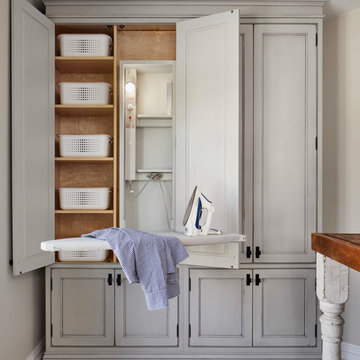
Susan Brenner
Large country single-wall dedicated laundry room in Denver with a farmhouse sink, recessed-panel cabinets, grey cabinets, soapstone benchtops, white walls, porcelain floors, a side-by-side washer and dryer, grey floor and black benchtop.
Large country single-wall dedicated laundry room in Denver with a farmhouse sink, recessed-panel cabinets, grey cabinets, soapstone benchtops, white walls, porcelain floors, a side-by-side washer and dryer, grey floor and black benchtop.
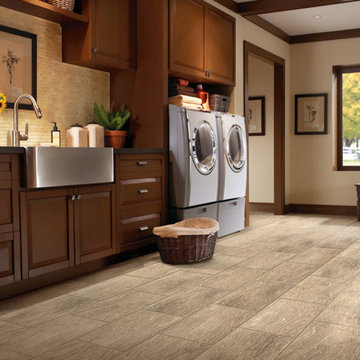
This is an example of a mid-sized country single-wall dedicated laundry room in Denver with a farmhouse sink, raised-panel cabinets, medium wood cabinets, beige walls, slate floors and a side-by-side washer and dryer.
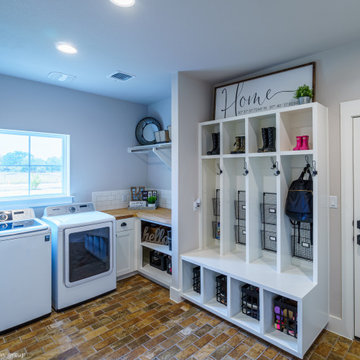
Laundry / Mudroom
This is an example of a large country u-shaped utility room in Austin with a farmhouse sink, recessed-panel cabinets, white cabinets, wood benchtops, grey walls, porcelain floors, a side-by-side washer and dryer and multi-coloured floor.
This is an example of a large country u-shaped utility room in Austin with a farmhouse sink, recessed-panel cabinets, white cabinets, wood benchtops, grey walls, porcelain floors, a side-by-side washer and dryer and multi-coloured floor.
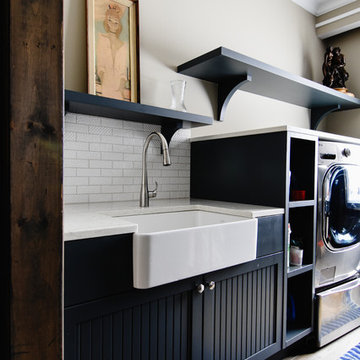
-WORKMAN CONSTRUCTION-
Design ideas for a mid-sized country galley dedicated laundry room in Montreal with a farmhouse sink, quartz benchtops, beige walls, medium hardwood floors, a side-by-side washer and dryer, recessed-panel cabinets, black cabinets and beige floor.
Design ideas for a mid-sized country galley dedicated laundry room in Montreal with a farmhouse sink, quartz benchtops, beige walls, medium hardwood floors, a side-by-side washer and dryer, recessed-panel cabinets, black cabinets and beige floor.
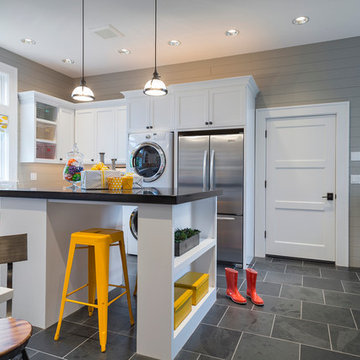
Country laundry room in San Francisco with a farmhouse sink, shaker cabinets, white cabinets, grey walls, a stacked washer and dryer and grey floor.

This rear entry area doubled as a laundry room that housed only a simple closet. The closet was removed to make room for a classic mudroom hall tree, allowing for convenient open storage for grab and go boots, coats and leashes. A durable tile floor was installed to create a waterproof area that's easy to clean.
Puppy's food, water bowl and leash are all accessible.
The laundry area was fitted with ample storage cabinets, a natural quartzite working surface for folding and sorting, and a farmhouse sink for cleaning the dog and hand washables. Space was created for a rollout laundry basket, yet everything is tidy when not in use.
A stunning tree of life wallpaper adds color and flow, complimenting the peacock blue cabinets. Natural tones in the flooring and light fixture warm the space.

This is an example of a mid-sized country galley dedicated laundry room in Boston with a farmhouse sink, recessed-panel cabinets, white cabinets, quartzite benchtops, white splashback, subway tile splashback, grey walls, ceramic floors, multi-coloured floor and multi-coloured benchtop.
Country Laundry Room Design Ideas with a Farmhouse Sink
4