Country Laundry Room Design Ideas with Beige Walls
Refine by:
Budget
Sort by:Popular Today
161 - 180 of 727 photos
Item 1 of 3
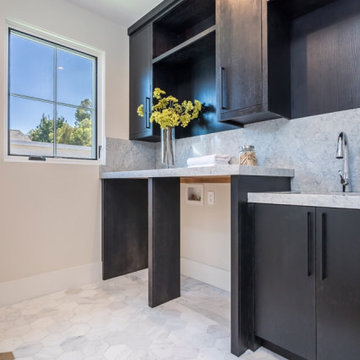
Inspiration for a mid-sized country l-shaped dedicated laundry room with an undermount sink, flat-panel cabinets, black cabinets, marble benchtops, beige walls, a side-by-side washer and dryer, grey benchtop, marble floors and grey floor.
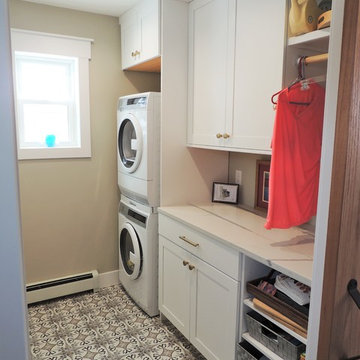
The laundry side of the room. Mudroom bench and cabinetry are on the other side out of the frame.
Design ideas for a small country galley utility room in Other with shaker cabinets, white cabinets, quartz benchtops, beige walls, porcelain floors, a stacked washer and dryer, multi-coloured floor and white benchtop.
Design ideas for a small country galley utility room in Other with shaker cabinets, white cabinets, quartz benchtops, beige walls, porcelain floors, a stacked washer and dryer, multi-coloured floor and white benchtop.
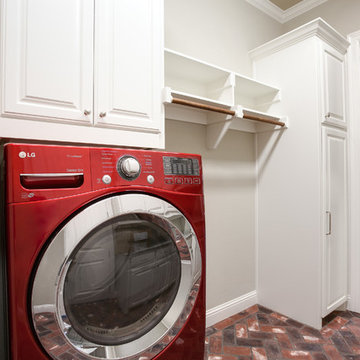
Ariana Miller with ANM Photography
Large country galley utility room in Dallas with raised-panel cabinets, white cabinets, beige walls, brick floors and a side-by-side washer and dryer.
Large country galley utility room in Dallas with raised-panel cabinets, white cabinets, beige walls, brick floors and a side-by-side washer and dryer.
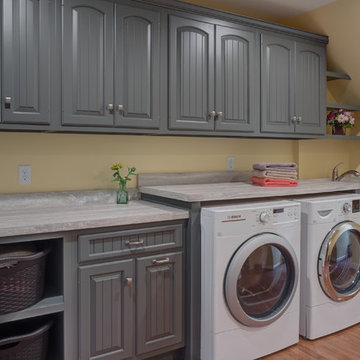
Weaver Images
Photo of a mid-sized country galley dedicated laundry room in Other with raised-panel cabinets, grey cabinets, a drop-in sink, medium hardwood floors, a side-by-side washer and dryer and beige walls.
Photo of a mid-sized country galley dedicated laundry room in Other with raised-panel cabinets, grey cabinets, a drop-in sink, medium hardwood floors, a side-by-side washer and dryer and beige walls.
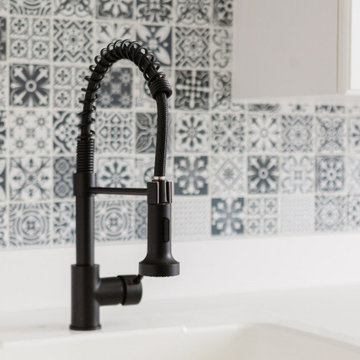
Photo of a country laundry room in Orlando with an utility sink, white cabinets, laminate benchtops, mosaic tile splashback, beige walls, a side-by-side washer and dryer and white benchtop.
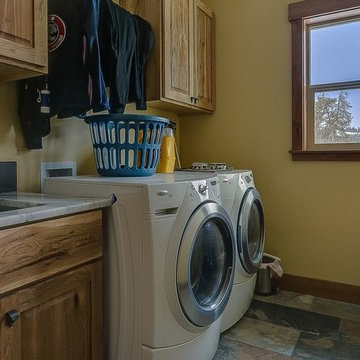
Photo of a mid-sized country single-wall dedicated laundry room in Seattle with an undermount sink, raised-panel cabinets, medium wood cabinets, marble benchtops, beige walls, slate floors, a side-by-side washer and dryer, multi-coloured floor and grey benchtop.
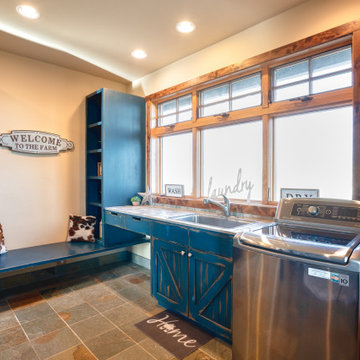
Farmhouse laundry room with blue, rustic cabinets
Large country l-shaped utility room in Other with a drop-in sink, blue cabinets, beige walls, terra-cotta floors, a side-by-side washer and dryer and multi-coloured floor.
Large country l-shaped utility room in Other with a drop-in sink, blue cabinets, beige walls, terra-cotta floors, a side-by-side washer and dryer and multi-coloured floor.
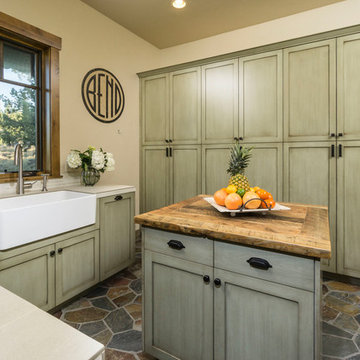
Ross Chandler
This is an example of a large country u-shaped dedicated laundry room in Other with a farmhouse sink, shaker cabinets, green cabinets, quartz benchtops, beige walls, a side-by-side washer and dryer, multi-coloured floor and beige benchtop.
This is an example of a large country u-shaped dedicated laundry room in Other with a farmhouse sink, shaker cabinets, green cabinets, quartz benchtops, beige walls, a side-by-side washer and dryer, multi-coloured floor and beige benchtop.
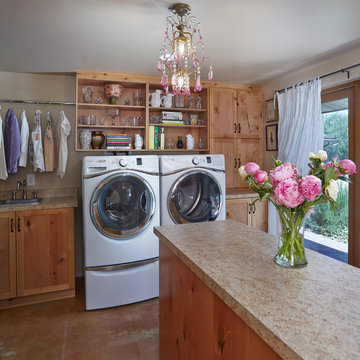
Robin Stancliff photo credits. A bedroom turned multi-purpose room, this utilitarian storage/laundry/coat room serves as a great addition to the home, as before, they had no where to put these three functions in the house. To offset the masculine knotty alder, soft linen window treatments, an antique chandelier, and vintage glassware was added to the room to create the perfect balance. These feminine touches created a whimsical airiness that, combined with the rustic knotty wood, produces a sense of fairytale within a very utilitarian room.
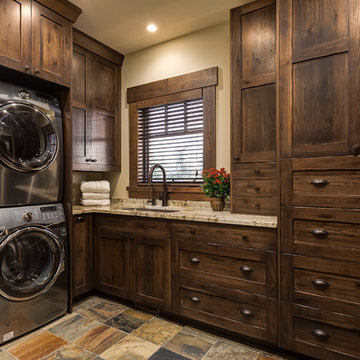
Photographer: Calgary Photos
Builder: www.timberstoneproperties.ca
Inspiration for a large country l-shaped dedicated laundry room in Calgary with an undermount sink, shaker cabinets, dark wood cabinets, granite benchtops, slate floors, a stacked washer and dryer, beige walls and beige benchtop.
Inspiration for a large country l-shaped dedicated laundry room in Calgary with an undermount sink, shaker cabinets, dark wood cabinets, granite benchtops, slate floors, a stacked washer and dryer, beige walls and beige benchtop.
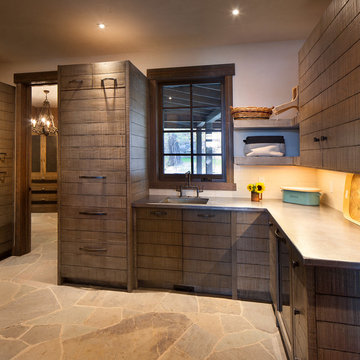
Located on the pristine Glenn Lake in Eureka, Montana, Robertson Lake House was designed for a family as a summer getaway. The design for this retreat took full advantage of an idyllic lake setting. With stunning views of the lake and all the wildlife that inhabits the area it was a perfect platform to use large glazing and create fun outdoor spaces.
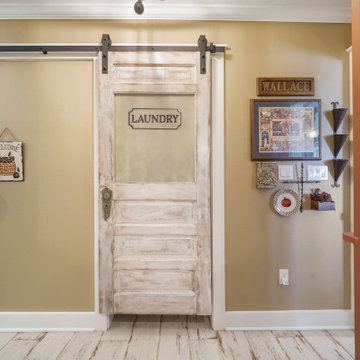
Homeowner and GB General Contractors Inc had a long-standing relationship, this project was the 3rd time that the Owners’ and Contractor had worked together on remodeling or build. Owners’ wanted to do a small remodel on their 1970's brick home in preparation for their upcoming retirement.
In the beginning "the idea" was to make a few changes, the final result, however, turned to a complete demo (down to studs) of the existing 2500 sf including the addition of an enclosed patio and oversized 2 car garage.
Contractor and Owners’ worked seamlessly together to create a home that can be enjoyed and cherished by the family for years to come. The Owners’ dreams of a modern farmhouse with "old world styles" by incorporating repurposed wood, doors, and other material from a barn that was on the property.
The transforming was stunning, from dark and dated to a bright, spacious, and functional. The entire project is a perfect example of close communication between Owners and Contractors.
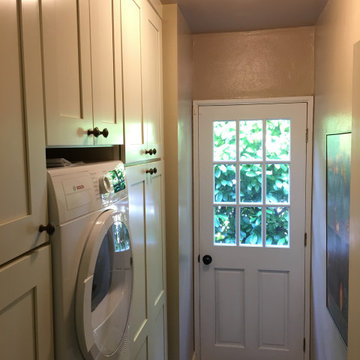
Revamped Laundry with small stackable Bosch washer & dryer. Lots of new pantry & linen storage.
This is an example of a small country single-wall utility room in Sacramento with shaker cabinets, white cabinets, beige walls, linoleum floors, a stacked washer and dryer and beige floor.
This is an example of a small country single-wall utility room in Sacramento with shaker cabinets, white cabinets, beige walls, linoleum floors, a stacked washer and dryer and beige floor.
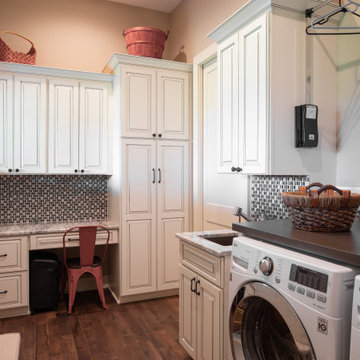
Photo of a large country l-shaped dedicated laundry room in Omaha with an undermount sink, raised-panel cabinets, white cabinets, granite benchtops, beige walls, dark hardwood floors, a side-by-side washer and dryer, brown floor and grey benchtop.
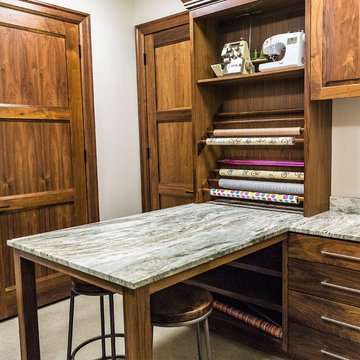
Craft room , sewing, wrapping room and laundry folding multi purpose counter. Stained concrete floors.
Inspiration for a mid-sized country u-shaped utility room in Seattle with an undermount sink, flat-panel cabinets, medium wood cabinets, quartzite benchtops, beige walls, concrete floors, a stacked washer and dryer, grey floor and grey benchtop.
Inspiration for a mid-sized country u-shaped utility room in Seattle with an undermount sink, flat-panel cabinets, medium wood cabinets, quartzite benchtops, beige walls, concrete floors, a stacked washer and dryer, grey floor and grey benchtop.
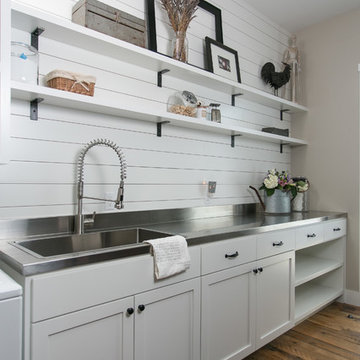
Jetter Photography
Country galley utility room in Austin with shaker cabinets, grey cabinets, stainless steel benchtops, beige walls, medium hardwood floors and a side-by-side washer and dryer.
Country galley utility room in Austin with shaker cabinets, grey cabinets, stainless steel benchtops, beige walls, medium hardwood floors and a side-by-side washer and dryer.
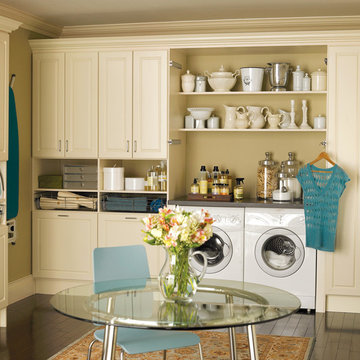
Laundry room cabinets in antique white finish with raised panel doors
Photo of a large country l-shaped utility room in Indianapolis with raised-panel cabinets, beige cabinets, solid surface benchtops, beige walls, dark hardwood floors, a side-by-side washer and dryer and brown floor.
Photo of a large country l-shaped utility room in Indianapolis with raised-panel cabinets, beige cabinets, solid surface benchtops, beige walls, dark hardwood floors, a side-by-side washer and dryer and brown floor.
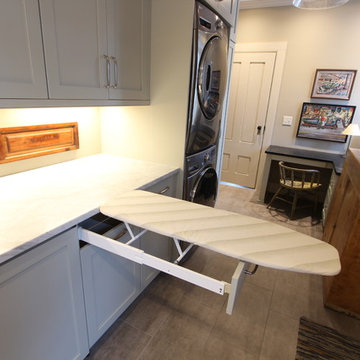
A pullout ironing board was incorporated into this hardworking laundry room. It replaces a drawer box and pulls out and pushes back easily for storage. The ironing board is flush with the countertop and locks into place.
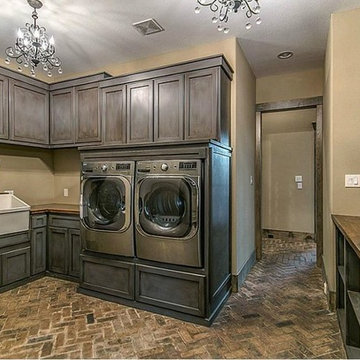
Photo of a large country u-shaped dedicated laundry room in Houston with a farmhouse sink, recessed-panel cabinets, grey cabinets, wood benchtops, beige walls, brick floors and a side-by-side washer and dryer.
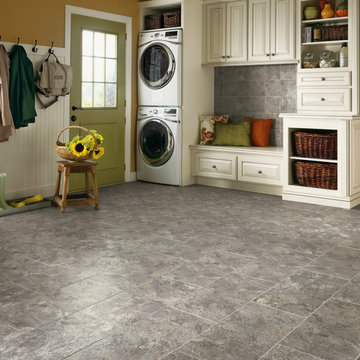
Inspiration for a large country single-wall utility room in Orlando with raised-panel cabinets, white cabinets, beige walls, slate floors and a stacked washer and dryer.
Country Laundry Room Design Ideas with Beige Walls
9