Country Laundry Room Design Ideas with Brown Floor
Refine by:
Budget
Sort by:Popular Today
121 - 140 of 577 photos
Item 1 of 3
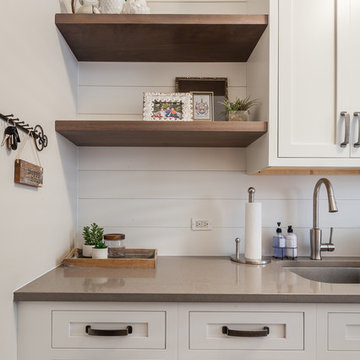
This typical laundry room held dual purposes - laundry and mudroom. We created an effective use of this space with a wall mudroom locker for shoes and coats, and upper cabinets that go to the ceiling for maximum storage. Also added a little flare of style with the floating shelves!
Designed by Wheatland Custom Cabinetry (www.wheatlandcabinets.com)
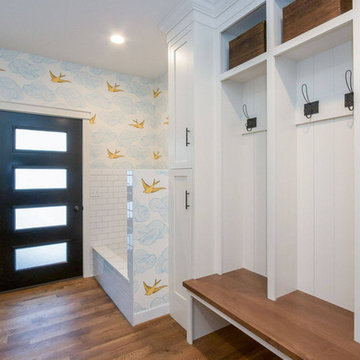
Large country galley laundry room in Cedar Rapids with an utility sink, shaker cabinets, white cabinets, multi-coloured walls, medium hardwood floors, a side-by-side washer and dryer and brown floor.
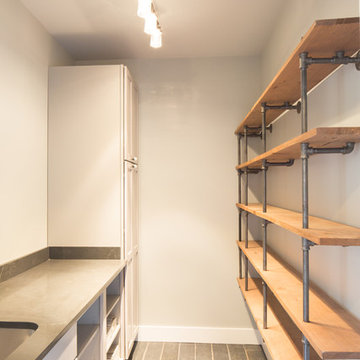
MichaelChristiePhotography
Mid-sized country single-wall dedicated laundry room in Detroit with an undermount sink, shaker cabinets, white cabinets, soapstone benchtops, grey walls, dark hardwood floors, a stacked washer and dryer, brown floor and grey benchtop.
Mid-sized country single-wall dedicated laundry room in Detroit with an undermount sink, shaker cabinets, white cabinets, soapstone benchtops, grey walls, dark hardwood floors, a stacked washer and dryer, brown floor and grey benchtop.
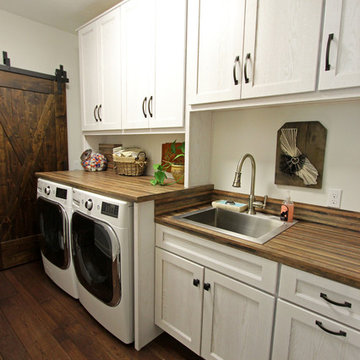
In this laundry room we installed Medallion Designer Gold, Stockton door with reversed raised panel, full overlay oak wood cabinets in Cottage White Sheer stain. Custom laminate countertops for sink run and folding table above washer/dryer is Formica Timberworks with square edge and 4" backsplash. An Artisan high rise faucet in stainless steel, a Lenova laundry sink in stainless steel and sliding barn doors were installed. On the floor: 3", 4", 5", 7" character grade hickory flooring in random lengths was installed.
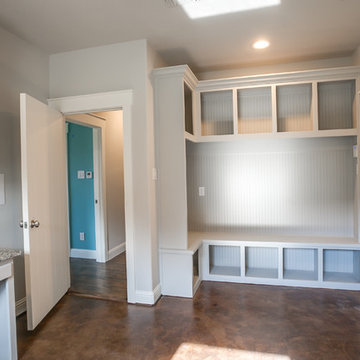
Inspiration for a mid-sized country u-shaped utility room in Dallas with a drop-in sink, shaker cabinets, grey cabinets, granite benchtops, grey walls, concrete floors, a stacked washer and dryer and brown floor.
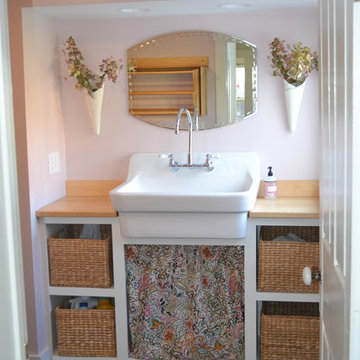
Design ideas for a mid-sized country utility room in Burlington with a farmhouse sink, open cabinets, white cabinets, wood benchtops, pink walls, vinyl floors, a stacked washer and dryer and brown floor.
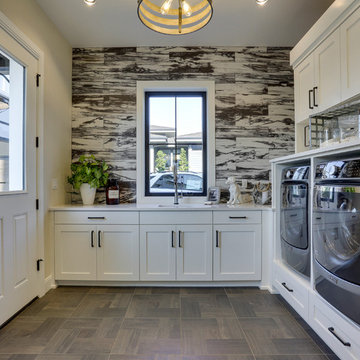
REPIXS
Photo of a large country l-shaped dedicated laundry room in Portland with an undermount sink, shaker cabinets, white cabinets, quartz benchtops, multi-coloured walls, ceramic floors, a side-by-side washer and dryer and brown floor.
Photo of a large country l-shaped dedicated laundry room in Portland with an undermount sink, shaker cabinets, white cabinets, quartz benchtops, multi-coloured walls, ceramic floors, a side-by-side washer and dryer and brown floor.
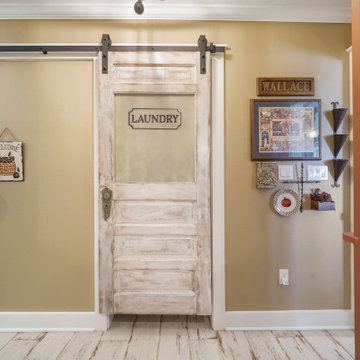
Homeowner and GB General Contractors Inc had a long-standing relationship, this project was the 3rd time that the Owners’ and Contractor had worked together on remodeling or build. Owners’ wanted to do a small remodel on their 1970's brick home in preparation for their upcoming retirement.
In the beginning "the idea" was to make a few changes, the final result, however, turned to a complete demo (down to studs) of the existing 2500 sf including the addition of an enclosed patio and oversized 2 car garage.
Contractor and Owners’ worked seamlessly together to create a home that can be enjoyed and cherished by the family for years to come. The Owners’ dreams of a modern farmhouse with "old world styles" by incorporating repurposed wood, doors, and other material from a barn that was on the property.
The transforming was stunning, from dark and dated to a bright, spacious, and functional. The entire project is a perfect example of close communication between Owners and Contractors.
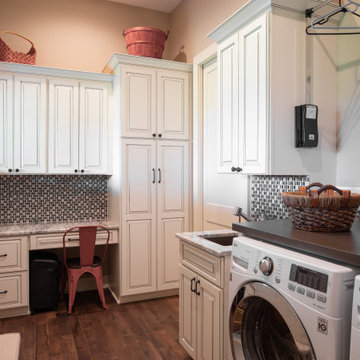
Photo of a large country l-shaped dedicated laundry room in Omaha with an undermount sink, raised-panel cabinets, white cabinets, granite benchtops, beige walls, dark hardwood floors, a side-by-side washer and dryer, brown floor and grey benchtop.
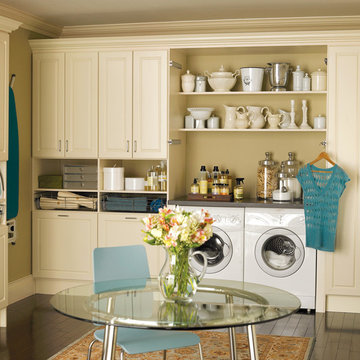
Laundry room cabinets in antique white finish with raised panel doors
Photo of a large country l-shaped utility room in Indianapolis with raised-panel cabinets, beige cabinets, solid surface benchtops, beige walls, dark hardwood floors, a side-by-side washer and dryer and brown floor.
Photo of a large country l-shaped utility room in Indianapolis with raised-panel cabinets, beige cabinets, solid surface benchtops, beige walls, dark hardwood floors, a side-by-side washer and dryer and brown floor.
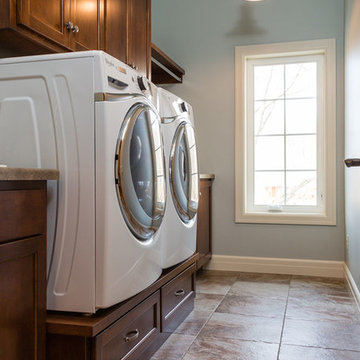
Updated farmhouse styling creates the timeless aesthetic and architectural soul of this newly built home.
Designer: Katie Krause
Photo by Mary Santaga Photography
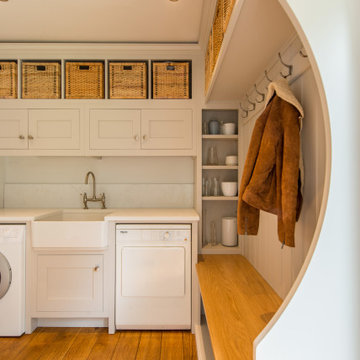
As part of a commission for a bespoke kitchen, we maximised this additional space for a utility boot room. The upper tier cabinets were designed to take a selection of storage baskets, while the tall counter slim cabinet sits in front of a pipe box and makes a great storage space for the client's selection of vases. Shoes are neatly stored out of the way with a bench in Oak above for a seated area.
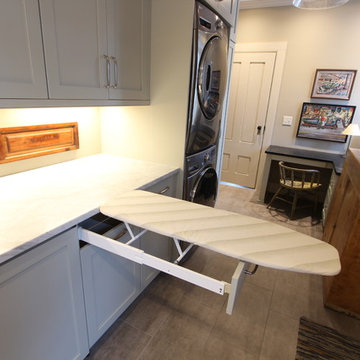
A pullout ironing board was incorporated into this hardworking laundry room. It replaces a drawer box and pulls out and pushes back easily for storage. The ironing board is flush with the countertop and locks into place.
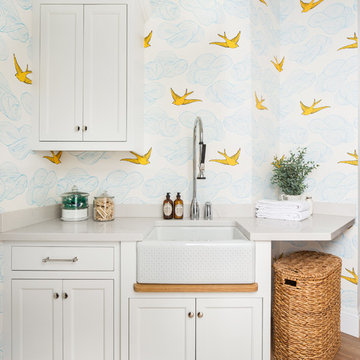
Design ideas for a country laundry room in Salt Lake City with a farmhouse sink, recessed-panel cabinets, white cabinets, multi-coloured walls, medium hardwood floors, brown floor and white benchtop.
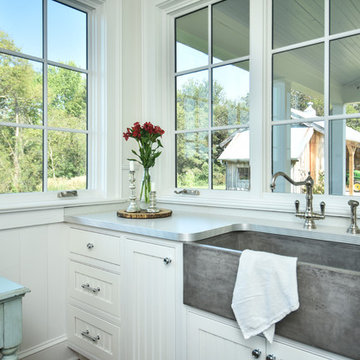
Country utility room in Other with a farmhouse sink, recessed-panel cabinets, white cabinets, laminate benchtops, white walls, dark hardwood floors, a side-by-side washer and dryer and brown floor.
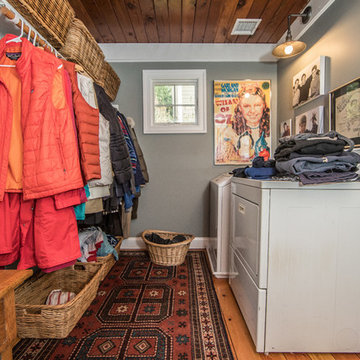
Check out this laundry room renovation with beautiful molding and wooden ceiling with beautiful baskets and plenty of storage.
Remodeled by TailorCraft Builders in Maryland

Laundry Room designed for clients who plan to retire in home.
Design ideas for a small country single-wall dedicated laundry room in San Francisco with shaker cabinets, white cabinets, marble benchtops, white walls, light hardwood floors, a side-by-side washer and dryer, brown floor and white benchtop.
Design ideas for a small country single-wall dedicated laundry room in San Francisco with shaker cabinets, white cabinets, marble benchtops, white walls, light hardwood floors, a side-by-side washer and dryer, brown floor and white benchtop.
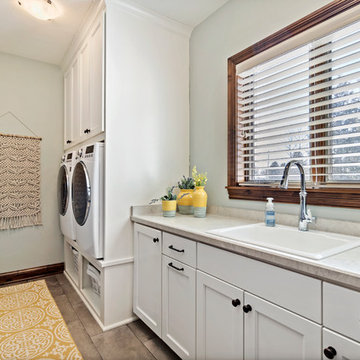
Designing new builds is like working with a blank canvas... the single best part about my job is transforming your dream house into your dream home! This modern farmhouse inspired design will create the most beautiful backdrop for all of the memories to be had in this midwestern home. I had so much fun "filling in the blanks" & personalizing this space for my client. Cheers to new beginnings!
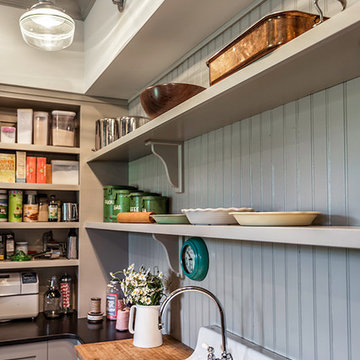
Inspiro 8 Studio
This is an example of a large country l-shaped utility room in Other with a farmhouse sink, shaker cabinets, grey cabinets, granite benchtops, grey walls, medium hardwood floors, a side-by-side washer and dryer and brown floor.
This is an example of a large country l-shaped utility room in Other with a farmhouse sink, shaker cabinets, grey cabinets, granite benchtops, grey walls, medium hardwood floors, a side-by-side washer and dryer and brown floor.
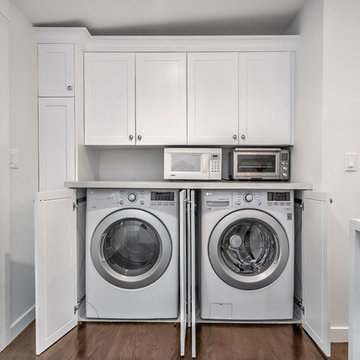
This kitchen was a complete redo including some foundation and framing work to a space that was built before below code.
Photo of a mid-sized country u-shaped laundry room in Los Angeles with a farmhouse sink, shaker cabinets, white cabinets, quartz benchtops, white splashback, porcelain splashback, dark hardwood floors and brown floor.
Photo of a mid-sized country u-shaped laundry room in Los Angeles with a farmhouse sink, shaker cabinets, white cabinets, quartz benchtops, white splashback, porcelain splashback, dark hardwood floors and brown floor.
Country Laundry Room Design Ideas with Brown Floor
7