Country Laundry Room Design Ideas with Wallpaper
Refine by:
Budget
Sort by:Popular Today
1 - 15 of 15 photos
Item 1 of 3

Laundry room's are one of the most utilized spaces in the home so it's paramount that the design is not only functional but characteristic of the client. To continue with the rustic farmhouse aesthetic, we wanted to give our client the ability to walk into their laundry room and be happy about being in it. Custom laminate cabinetry in a sage colored green pairs with the green and white landscape scene wallpaper on the ceiling. To add more texture, white square porcelain tiles are on the sink wall, while small bead board painted green to match the cabinetry is on the other walls. The large sink provides ample space to wash almost anything and the brick flooring is a perfect touch of utilitarian that the client desired.

Design ideas for a large country u-shaped utility room in Nashville with an undermount sink, shaker cabinets, blue cabinets, quartz benchtops, white splashback, subway tile splashback, grey walls, porcelain floors, a side-by-side washer and dryer, grey floor, grey benchtop and wallpaper.
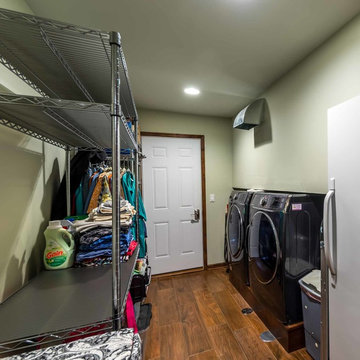
This 1960s split-level has a new Mudroom / Laundry Room connecting the new Addition to the existing Garage. The existing home had no direct access from house to garage, so this room serves as primary access for owner, as well as Laundry ad Mudroom, with secondary refrigerator and pantry storage. The washer and dryer fit perfectly below the existing overhang of the split-level above. A laundry chute from the master bath above was added.
Photography by Kmiecik Imagery.
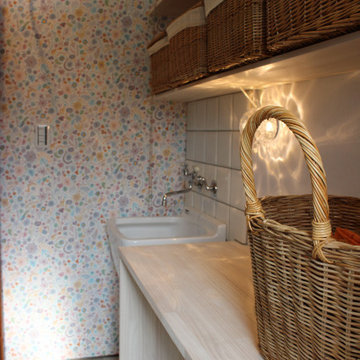
白を基調にしたランドリールーム
清潔で女性らしい雰囲気になりました。
Design ideas for a small country dedicated laundry room in Nagoya with wood benchtops, white walls, vinyl floors, a side-by-side washer and dryer, white floor, white benchtop, wallpaper and wallpaper.
Design ideas for a small country dedicated laundry room in Nagoya with wood benchtops, white walls, vinyl floors, a side-by-side washer and dryer, white floor, white benchtop, wallpaper and wallpaper.
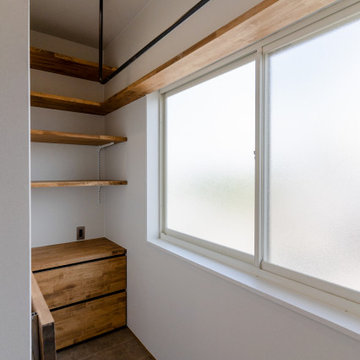
Photo of a country l-shaped utility room in Osaka with brown cabinets, wood benchtops, brown benchtop, white walls, vinyl floors, grey floor, wallpaper and wallpaper.

住み継いだ家
本計画は、築32年の古家のリノベーションの計画です。
昔ながらの住宅のため、脱衣室がなく、田の字型に区切られた住宅でした。
1F部分は、スケルトン状態とし、水廻りの大きな改修を行いました。
既存の和室部を改修し、キッチンスペースにリノベーションしました。
キッチンは壁掛けとし、アイランドカウンターを設け趣味である料理などを楽しめるスペースとしました。
洋室だった部分をリビングスペースに変更し、LDKの一体となったスペースを確保しました。
リビングスペースは、6畳のスペースだったため、造作でベンチを設けて狭さを解消しました。
もともとダイニングであったスペースの一角には、寝室スペースを設け
ほとんどの生活スペースを1Fで完結できる間取りとしました。
また、猫との生活も想定されていましたので、ペットの性格にも配慮した計画としました。
内部のデザインは、合板やアイアン、アンティークな床タイルなどを仕様し、新しさの中にもなつかしさのある落ち着いた空間となっています。
断熱材から改修された空間は、機能性もデザイン性にも配慮された、居心地の良い空間となっています。
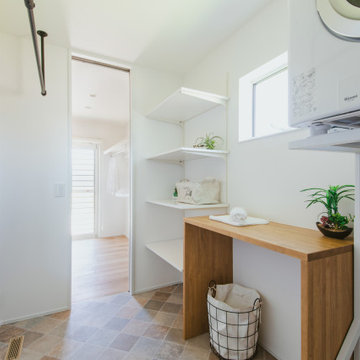
天候に左右されない室内干しを完備。
「洗う→干す→畳む→しまう」が一箇所で完結するランドリールームになりました。
This is an example of a country single-wall dedicated laundry room in Other with white walls, vinyl floors, a stacked washer and dryer, brown floor, brown benchtop, wallpaper and wallpaper.
This is an example of a country single-wall dedicated laundry room in Other with white walls, vinyl floors, a stacked washer and dryer, brown floor, brown benchtop, wallpaper and wallpaper.
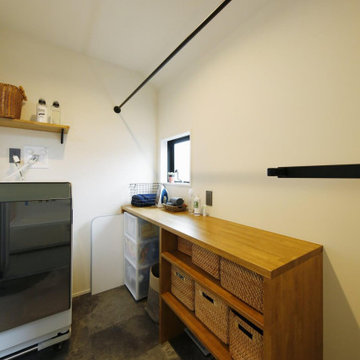
2階の洗濯・脱衣室。ウォークインクローゼットのすぐ近くにあり、室内干しで仕上がった衣類をスムーズに収納できます。
Photo of a mid-sized country dedicated laundry room in Tokyo Suburbs with open cabinets, brown cabinets, white walls, grey floor, wallpaper and wallpaper.
Photo of a mid-sized country dedicated laundry room in Tokyo Suburbs with open cabinets, brown cabinets, white walls, grey floor, wallpaper and wallpaper.
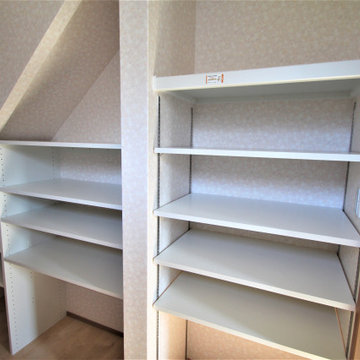
階段下を活用したマルチ収納
Design ideas for a country dedicated laundry room in Other with plywood floors, brown floor, wallpaper and wallpaper.
Design ideas for a country dedicated laundry room in Other with plywood floors, brown floor, wallpaper and wallpaper.

Large country u-shaped utility room in Nashville with an undermount sink, shaker cabinets, blue cabinets, quartz benchtops, white splashback, subway tile splashback, grey walls, porcelain floors, a side-by-side washer and dryer, grey floor, grey benchtop and wallpaper.

Large country l-shaped utility room in Chicago with an integrated sink, raised-panel cabinets, white cabinets, quartzite benchtops, white splashback, granite splashback, white walls, medium hardwood floors, a side-by-side washer and dryer, grey floor, white benchtop, wallpaper and wallpaper.

Inspiration for a large country l-shaped utility room in Chicago with an integrated sink, raised-panel cabinets, white cabinets, quartzite benchtops, blue walls, medium hardwood floors, a side-by-side washer and dryer, brown floor, white benchtop, white splashback, granite splashback, wallpaper and wallpaper.
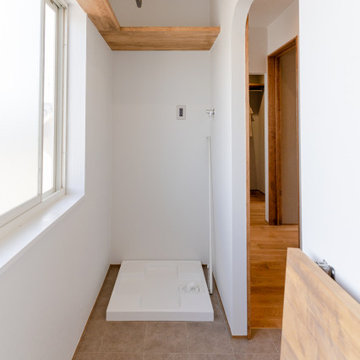
Design ideas for a country l-shaped utility room in Osaka with brown cabinets, wood benchtops, white walls, vinyl floors, grey floor, brown benchtop, wallpaper and wallpaper.
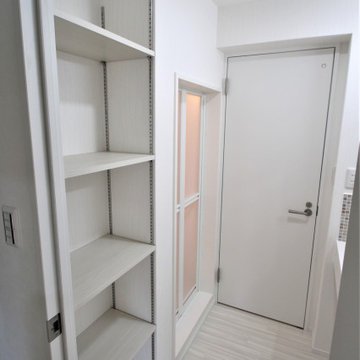
あると嬉しい稼働式のランドリー棚です。
棚を上部にまとめる事で、ランドリーカゴを置くことも出します。
Photo of a country dedicated laundry room in Other with white walls, vinyl floors, a stacked washer and dryer, grey floor, wallpaper and wallpaper.
Photo of a country dedicated laundry room in Other with white walls, vinyl floors, a stacked washer and dryer, grey floor, wallpaper and wallpaper.
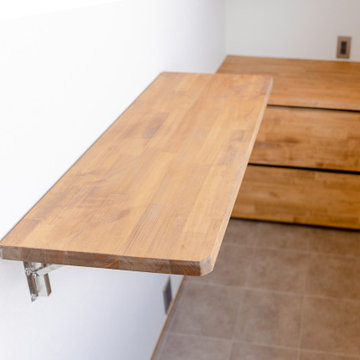
使わない時は台を下すことができます。
This is an example of a country l-shaped utility room in Osaka with brown cabinets, wood benchtops, white walls, vinyl floors, grey floor, brown benchtop, wallpaper and wallpaper.
This is an example of a country l-shaped utility room in Osaka with brown cabinets, wood benchtops, white walls, vinyl floors, grey floor, brown benchtop, wallpaper and wallpaper.
Country Laundry Room Design Ideas with Wallpaper
1