Country Laundry Room Design Ideas with White Floor
Refine by:
Budget
Sort by:Popular Today
1 - 20 of 141 photos
Item 1 of 3

The mud room and laundry room of Arbor Creek. View House Plan THD-1389: https://www.thehousedesigners.com/plan/the-ingalls-1389
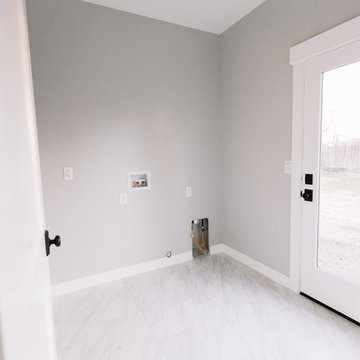
Design ideas for a mid-sized country galley dedicated laundry room in Sacramento with an utility sink, white walls, marble floors, a side-by-side washer and dryer and white floor.
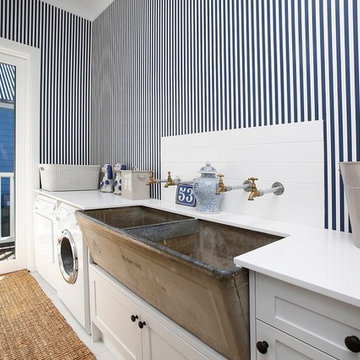
Jamie Cleary
Small country single-wall dedicated laundry room in Other with a farmhouse sink, shaker cabinets, white cabinets, multi-coloured walls, ceramic floors, a side-by-side washer and dryer, white floor and white benchtop.
Small country single-wall dedicated laundry room in Other with a farmhouse sink, shaker cabinets, white cabinets, multi-coloured walls, ceramic floors, a side-by-side washer and dryer, white floor and white benchtop.
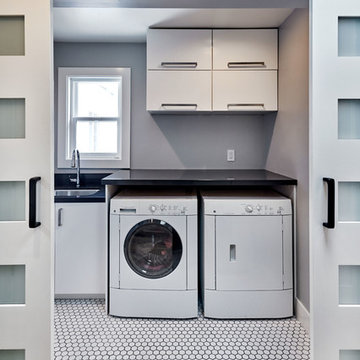
Inspiration for a country single-wall laundry cupboard in San Francisco with a drop-in sink, flat-panel cabinets, white cabinets, quartz benchtops, grey walls, ceramic floors, a side-by-side washer and dryer and white floor.
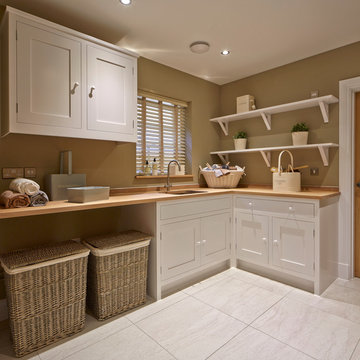
David Parmiter
Photo of a mid-sized country laundry room in Wiltshire with brown walls, wood benchtops, white floor and beige benchtop.
Photo of a mid-sized country laundry room in Wiltshire with brown walls, wood benchtops, white floor and beige benchtop.
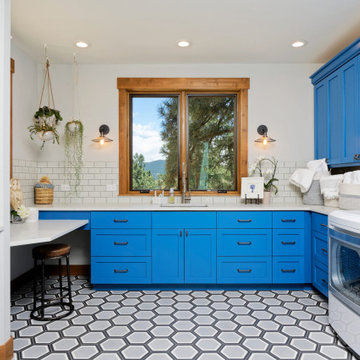
Our Denver studio designed this home to reflect the stunning mountains that it is surrounded by. See how we did it.
---
Project designed by Denver, Colorado interior designer Margarita Bravo. She serves Denver as well as surrounding areas such as Cherry Hills Village, Englewood, Greenwood Village, and Bow Mar.
For more about MARGARITA BRAVO, click here: https://www.margaritabravo.com/
To learn more about this project, click here: https://www.margaritabravo.com/portfolio/mountain-chic-modern-rustic-home-denver/
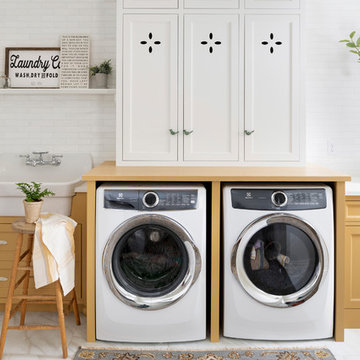
Design ideas for a mid-sized country single-wall utility room in Minneapolis with a drop-in sink, beaded inset cabinets, yellow cabinets, a side-by-side washer and dryer, white floor and yellow benchtop.
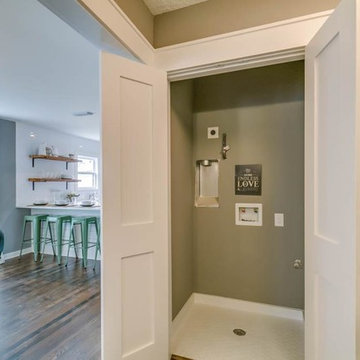
Inspiration for a small country laundry cupboard in Houston with grey walls, porcelain floors, a stacked washer and dryer and white floor.
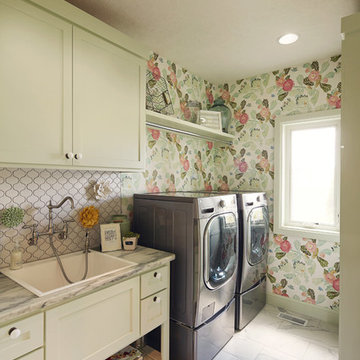
Photography by Starboard & Port of Springfield, Missouri.
Photo of a mid-sized country galley dedicated laundry room in Other with a single-bowl sink, shaker cabinets, beige cabinets, green walls, a side-by-side washer and dryer, white floor and grey benchtop.
Photo of a mid-sized country galley dedicated laundry room in Other with a single-bowl sink, shaker cabinets, beige cabinets, green walls, a side-by-side washer and dryer, white floor and grey benchtop.

Farm House Laundry Project, we open this laundry closet to switch Laundry from Bathroom to Kitchen Dining Area, this way we change from small machine size to big washer and dryer.
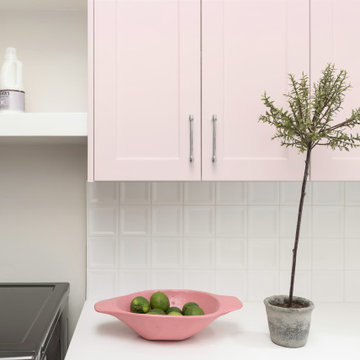
Inspiration for a mid-sized country l-shaped dedicated laundry room in Boise with an undermount sink, recessed-panel cabinets, white cabinets, quartz benchtops, grey walls, porcelain floors, a side-by-side washer and dryer, white floor and white benchtop.
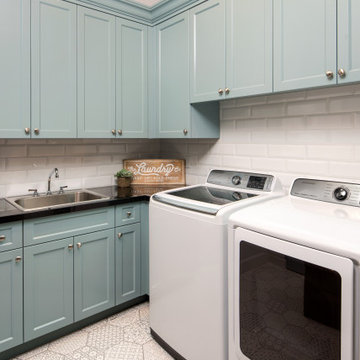
Mid-sized country l-shaped dedicated laundry room in Phoenix with a drop-in sink, recessed-panel cabinets, blue cabinets, quartz benchtops, grey walls, ceramic floors, a side-by-side washer and dryer, white floor and black benchtop.
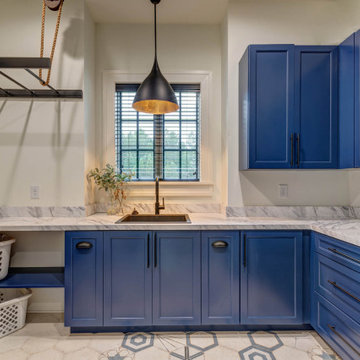
Design ideas for a mid-sized country u-shaped utility room in Atlanta with a drop-in sink, shaker cabinets, blue cabinets, laminate benchtops, white walls, ceramic floors, a side-by-side washer and dryer, white floor and white benchtop.
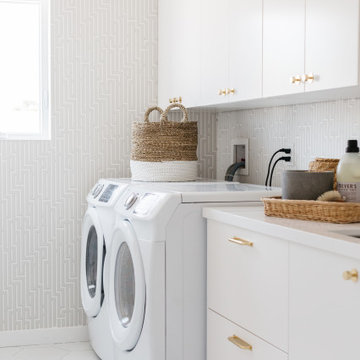
Photo of a mid-sized country single-wall dedicated laundry room in Los Angeles with an undermount sink, flat-panel cabinets, white cabinets, grey walls, porcelain floors, a side-by-side washer and dryer, white floor and white benchtop.
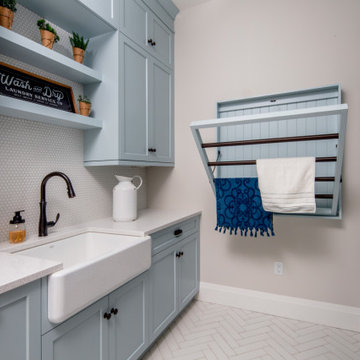
This beautiful modern farmhouse kitchen is refreshing and playful, finished in a light blue paint, accented by white, geometric designs in the flooring and backsplash. Double stacked washer-dryer units are fit snugly within the galley cabinetry, and a pull-out drying rack sits centred on the back wall. The capacity of this productivity-driven space is accentuated by two pull-out laundry hampers and a large, white farmhouse sink. All in all, this is a sweet and stylish laundry room designed for ultimate functionality.
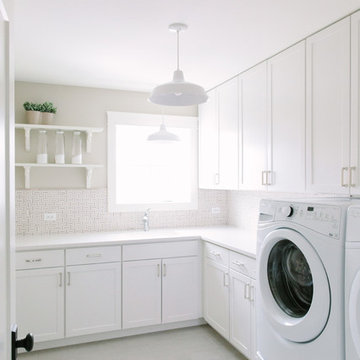
Stoffer Photography
Inspiration for a country l-shaped dedicated laundry room in Chicago with shaker cabinets, white cabinets, beige walls, a side-by-side washer and dryer, white floor and white benchtop.
Inspiration for a country l-shaped dedicated laundry room in Chicago with shaker cabinets, white cabinets, beige walls, a side-by-side washer and dryer, white floor and white benchtop.
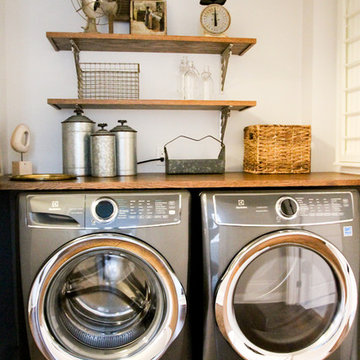
Design ideas for a mid-sized country single-wall dedicated laundry room in Bridgeport with open cabinets, blue cabinets, wood benchtops, grey walls, ceramic floors, a side-by-side washer and dryer, white floor and brown benchtop.
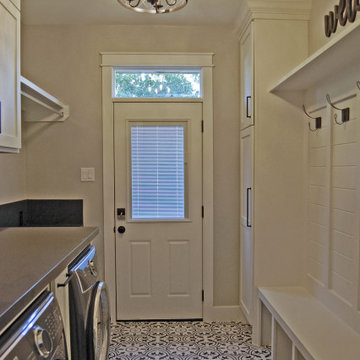
Black and white patterned tile give this room a play on contrast. The under mounted washer and dryer allow for an expansive countertop to fold clothes. A clothes hanging rod to manage dry and wet clothes. Shaker style doors add to the farmhouse look. The room doubles as a laundry and mud room. Shoe storage below a bench seat. Paneled walls with wall hooks. Open display shelf.
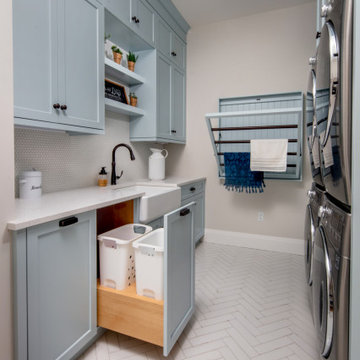
This beautiful modern farmhouse kitchen is refreshing and playful, finished in a light blue paint, accented by white, geometric designs in the flooring and backsplash. Double stacked washer-dryer units are fit snugly within the galley cabinetry, and a pull-out drying rack sits centred on the back wall. The capacity of this productivity-driven space is accentuated by two pull-out laundry hampers and a large, white farmhouse sink. All in all, this is a sweet and stylish laundry room designed for ultimate functionality.
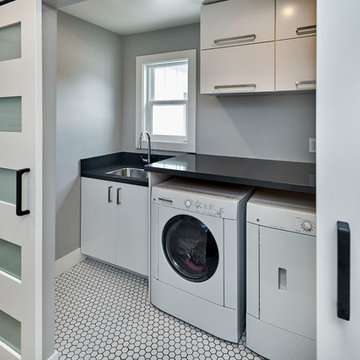
Design ideas for a country single-wall laundry cupboard in San Francisco with a drop-in sink, flat-panel cabinets, white cabinets, quartz benchtops, grey walls, ceramic floors, a side-by-side washer and dryer and white floor.
Country Laundry Room Design Ideas with White Floor
1