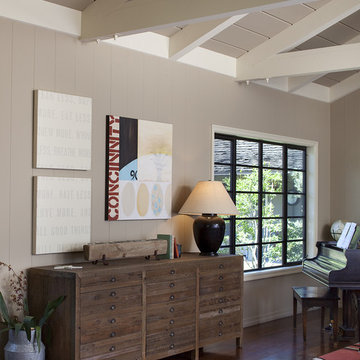Country Living Design Ideas with a Music Area
Refine by:
Budget
Sort by:Popular Today
81 - 100 of 441 photos
Item 1 of 3
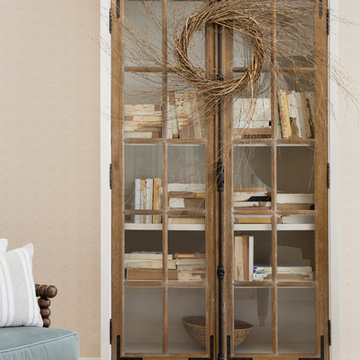
Inspiration for a mid-sized country enclosed family room in Minneapolis with a music area, white walls, light hardwood floors and beige floor.
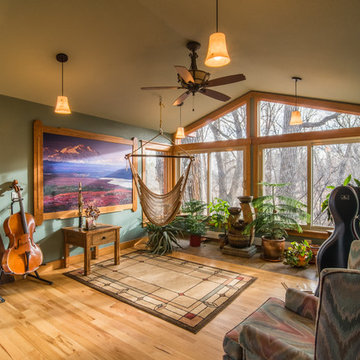
Country family room in Denver with a music area, green walls, medium hardwood floors and brown floor.
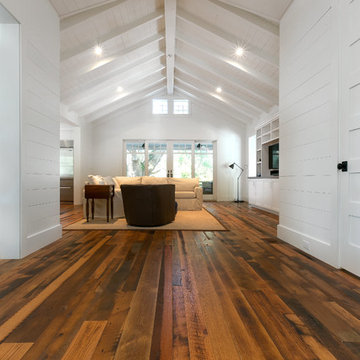
Patrick Brickman & Colin Voigt
Design ideas for a country open concept living room in Charleston with white walls, no fireplace, a built-in media wall, a music area and medium hardwood floors.
Design ideas for a country open concept living room in Charleston with white walls, no fireplace, a built-in media wall, a music area and medium hardwood floors.
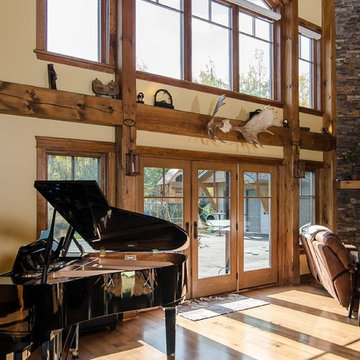
Design ideas for a large country open concept living room in Orange County with light hardwood floors, a music area, beige walls, no tv, a corner fireplace and a stone fireplace surround.
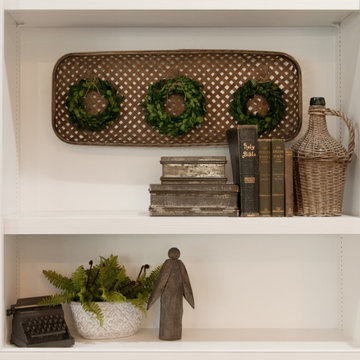
Music Room!!!
Inspiration for a mid-sized country open concept living room in Nashville with a music area, white walls, medium hardwood floors, a standard fireplace, a brick fireplace surround, a wall-mounted tv, brown floor and vaulted.
Inspiration for a mid-sized country open concept living room in Nashville with a music area, white walls, medium hardwood floors, a standard fireplace, a brick fireplace surround, a wall-mounted tv, brown floor and vaulted.
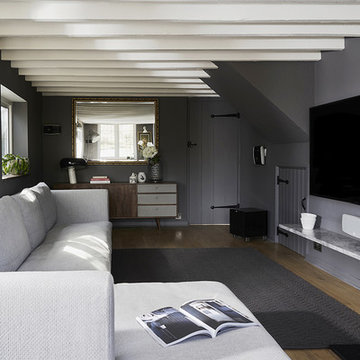
Our second project for this thatched cottage (approx age: 250 years old) was all the reception rooms. The colour palette had been set by the kitchen project and it was our task to create synergy between the rooms but, as one room leads on to another, create distinctive areas. As the relaxing sitting room existed, we could turn the living room into a cinema room, with large TV and 5.1 surround sound system. We chose a darker grey and harmonious colour palette for an optimum viewing scenario.
And, thanks to the length of the room, we were also able to create a nook for listening to music, with interesting artwork and a place for the owner's unique valve amp. Storage needs were solved with mid-century modern sideboards and a bespoke slimline shelf under the TV made from eclipsia marble.
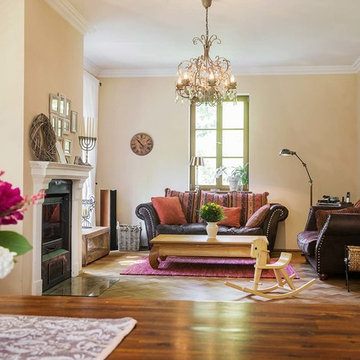
Jan Gutzeit | Photographer
Mid-sized country enclosed living room in Dresden with a music area, beige walls, medium hardwood floors, a standard fireplace and no tv.
Mid-sized country enclosed living room in Dresden with a music area, beige walls, medium hardwood floors, a standard fireplace and no tv.
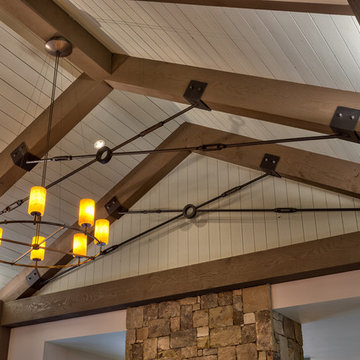
Kevin Meechan - Meechan Architectural Photography
Photo of a mid-sized country open concept living room in Other with grey walls, a music area, light hardwood floors, a two-sided fireplace, a stone fireplace surround and brown floor.
Photo of a mid-sized country open concept living room in Other with grey walls, a music area, light hardwood floors, a two-sided fireplace, a stone fireplace surround and brown floor.
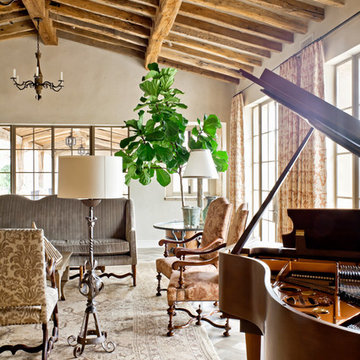
Living Room
Design ideas for a country living room in Phoenix with a music area and beige walls.
Design ideas for a country living room in Phoenix with a music area and beige walls.

Design ideas for an expansive country open concept family room in Denver with a music area, beige walls, medium hardwood floors, a standard fireplace, a stone fireplace surround, no tv, multi-coloured floor, vaulted and wood walls.
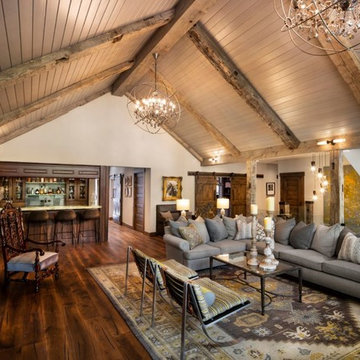
Jeff Dow Photography
Design ideas for a large country open concept living room in Other with a stone fireplace surround, a wall-mounted tv, brown floor, a music area, white walls, dark hardwood floors and a wood stove.
Design ideas for a large country open concept living room in Other with a stone fireplace surround, a wall-mounted tv, brown floor, a music area, white walls, dark hardwood floors and a wood stove.
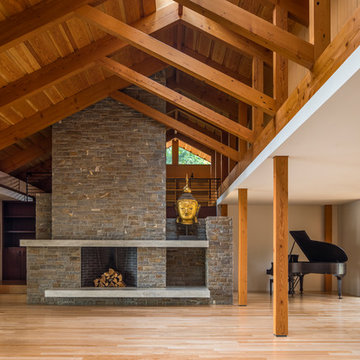
A modern, yet traditionally inspired SW Portland home with sweeping views of Mount Hood features an exposed timber frame core reclaimed from a local rail yard building. A welcoming exterior entrance canopy continues inside to the foyer and piano area before vaulting above the living room. A ridge skylight illuminates the central space and the loft beyond.
The elemental materials of stone, bronze, Douglas Fir, Maple, Western Redcedar. and Walnut carry on a tradition of northwest architecture influenced by Japanese/Asian sensibilities. Mindful of saving energy and resources, this home was outfitted with PV panels and a geothermal mechanical system, contributing to a high performing envelope efficient enough to achieve several sustainability honors. The main home received LEED Gold Certification and the adjacent ADU LEED Platinum Certification, and both structures received Earth Advantage Platinum Certification.
Photo by: David Papazian Photography
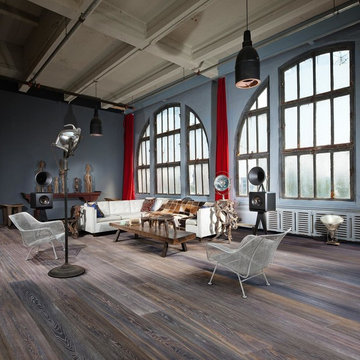
The smoking of the boards together with the white oil gives this floor a look that is blue with white pores. The smoking creates big differences in color between the boards. Handscraped, may contain knots and cracks. This product must be oiled after installation and prior to use.
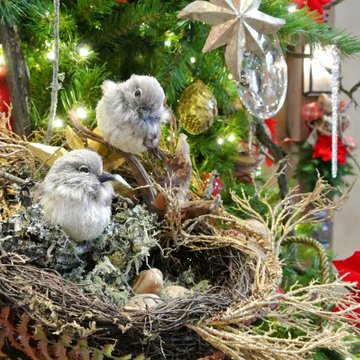
Christmas holiday design for an amazing exotic animal conservation ranch in Texas. Our goal was to deliver a holiday scheme indicative of rustic Texas. For year 2013 our look was to design with a color palette of red, green, tan and gold pulling from the use of natural elements, often found on the ranch, such as pheasant and ostrich feathers, deer sheds, lichen covered branches, beautiful vintage fowl and small critter taxidermy, massive pine comes, silver birch branches, natural nests, etc.. mixed with vintage wood skis, copper bladed ice skates, rustic lanterns with battery operated candles on remote, etc.. mixed with layers of printed burlap and crystal velvet brocade ribbon, beads, burnished gold glass ornaments, red velvet poinsettias, etc..
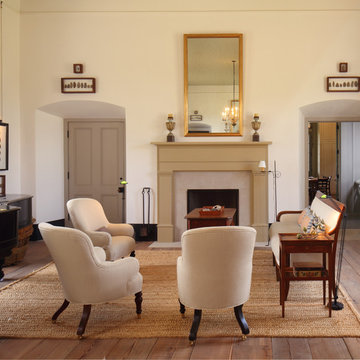
Peter Vitale
Photo of a country living room in Houston with a music area, beige walls, medium hardwood floors and a standard fireplace.
Photo of a country living room in Houston with a music area, beige walls, medium hardwood floors and a standard fireplace.
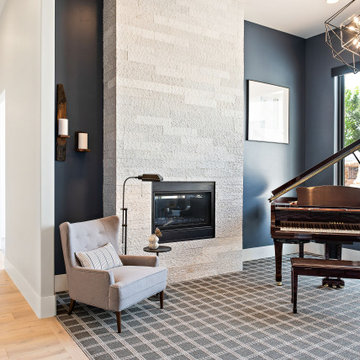
This is an example of a country open concept living room in Salt Lake City with a music area, blue walls, carpet, a standard fireplace, no tv and grey floor.
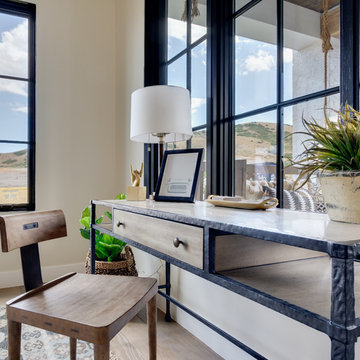
Interior Designer: Simons Design Studio
Builder: Magleby Construction
Photography: Allison Niccum
Design ideas for a mid-sized country living room in Salt Lake City with a music area, black walls, light hardwood floors, no fireplace and no tv.
Design ideas for a mid-sized country living room in Salt Lake City with a music area, black walls, light hardwood floors, no fireplace and no tv.
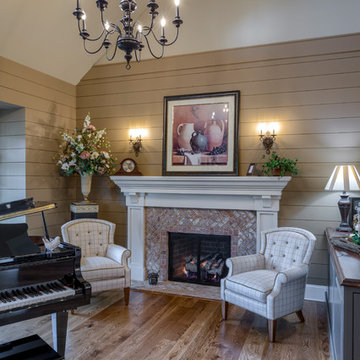
This Beautiful Country Farmhouse rests upon 5 acres among the most incredible large Oak Trees and Rolling Meadows in all of Asheville, North Carolina. Heart-beats relax to resting rates and warm, cozy feelings surplus when your eyes lay on this astounding masterpiece. The long paver driveway invites with meticulously landscaped grass, flowers and shrubs. Romantic Window Boxes accentuate high quality finishes of handsomely stained woodwork and trim with beautifully painted Hardy Wood Siding. Your gaze enhances as you saunter over an elegant walkway and approach the stately front-entry double doors. Warm welcomes and good times are happening inside this home with an enormous Open Concept Floor Plan. High Ceilings with a Large, Classic Brick Fireplace and stained Timber Beams and Columns adjoin the Stunning Kitchen with Gorgeous Cabinets, Leathered Finished Island and Luxurious Light Fixtures. There is an exquisite Butlers Pantry just off the kitchen with multiple shelving for crystal and dishware and the large windows provide natural light and views to enjoy. Another fireplace and sitting area are adjacent to the kitchen. The large Master Bath boasts His & Hers Marble Vanity’s and connects to the spacious Master Closet with built-in seating and an island to accommodate attire. Upstairs are three guest bedrooms with views overlooking the country side. Quiet bliss awaits in this loving nest amiss the sweet hills of North Carolina.
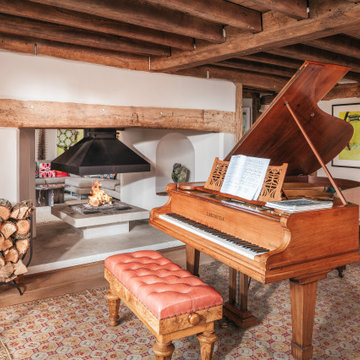
Expansive country open concept living room in Surrey with a music area, white walls, medium hardwood floors, a two-sided fireplace, a stone fireplace surround and beige floor.
Country Living Design Ideas with a Music Area
5




