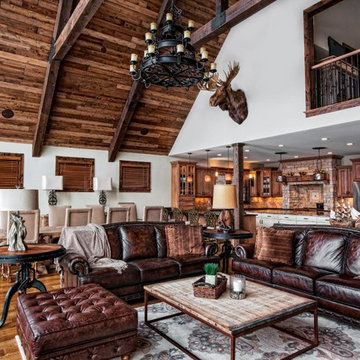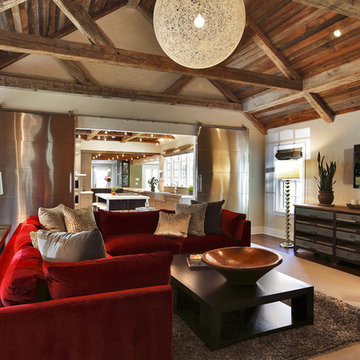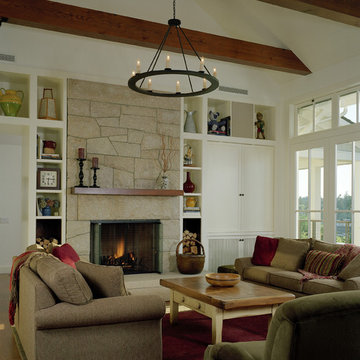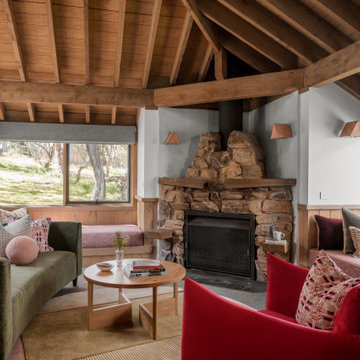Country Living Room Design Photos
Sort by:Popular Today
221 - 240 of 89,894 photos
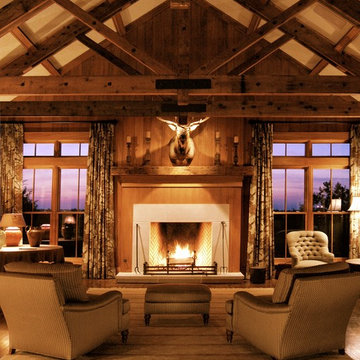
Tod Swiecichowski
Design ideas for a large country formal open concept living room in Nashville with a standard fireplace, brown walls, dark hardwood floors, a stone fireplace surround, no tv and brown floor.
Design ideas for a large country formal open concept living room in Nashville with a standard fireplace, brown walls, dark hardwood floors, a stone fireplace surround, no tv and brown floor.
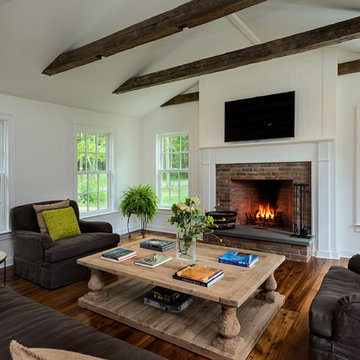
Rob Karosis
Inspiration for a country living room in New York with white walls, medium hardwood floors, a standard fireplace, a brick fireplace surround and a wall-mounted tv.
Inspiration for a country living room in New York with white walls, medium hardwood floors, a standard fireplace, a brick fireplace surround and a wall-mounted tv.
Find the right local pro for your project
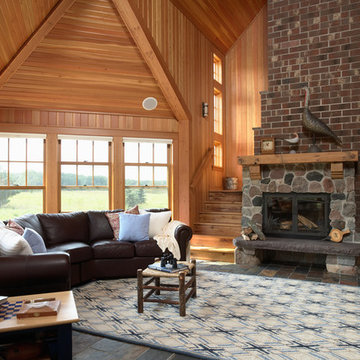
Architecture & Interior Design: David Heide Design Studio
Photo of a country living room in Minneapolis with slate floors.
Photo of a country living room in Minneapolis with slate floors.
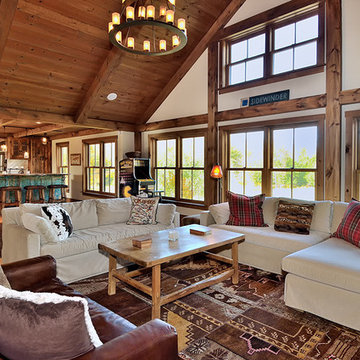
Jim Fuhrmann
Country open concept living room in Burlington with light hardwood floors.
Country open concept living room in Burlington with light hardwood floors.
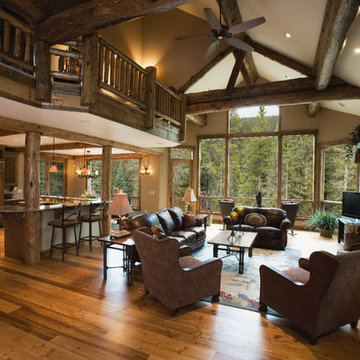
Chalet Great Room Showing the Kitchen and Living Room Featuring Wood Floors and Log Beams
Country living room in Denver.
Country living room in Denver.
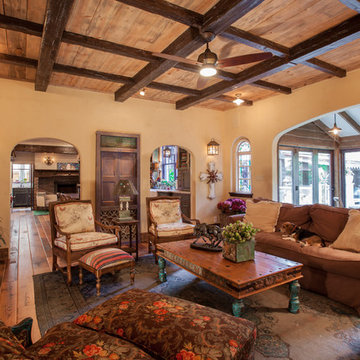
LAIR Architectural + Interior Photography
Design ideas for a country enclosed living room in Dallas with beige walls.
Design ideas for a country enclosed living room in Dallas with beige walls.
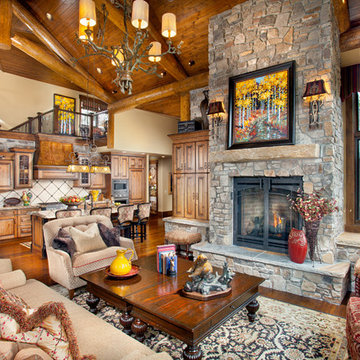
Pinnacle Mountain Homes
Inspiration for a country open concept living room in Denver with a stone fireplace surround.
Inspiration for a country open concept living room in Denver with a stone fireplace surround.
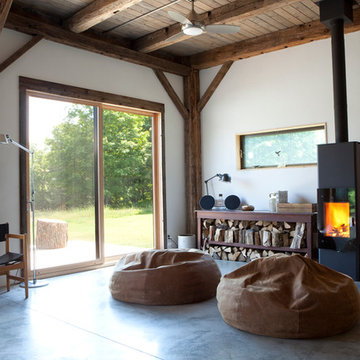
The goal of this project was to build a house that would be energy efficient using materials that were both economical and environmentally conscious. Due to the extremely cold winter weather conditions in the Catskills, insulating the house was a primary concern. The main structure of the house is a timber frame from an nineteenth century barn that has been restored and raised on this new site. The entirety of this frame has then been wrapped in SIPs (structural insulated panels), both walls and the roof. The house is slab on grade, insulated from below. The concrete slab was poured with a radiant heating system inside and the top of the slab was polished and left exposed as the flooring surface. Fiberglass windows with an extremely high R-value were chosen for their green properties. Care was also taken during construction to make all of the joints between the SIPs panels and around window and door openings as airtight as possible. The fact that the house is so airtight along with the high overall insulatory value achieved from the insulated slab, SIPs panels, and windows make the house very energy efficient. The house utilizes an air exchanger, a device that brings fresh air in from outside without loosing heat and circulates the air within the house to move warmer air down from the second floor. Other green materials in the home include reclaimed barn wood used for the floor and ceiling of the second floor, reclaimed wood stairs and bathroom vanity, and an on-demand hot water/boiler system. The exterior of the house is clad in black corrugated aluminum with an aluminum standing seam roof. Because of the extremely cold winter temperatures windows are used discerningly, the three largest windows are on the first floor providing the main living areas with a majestic view of the Catskill mountains.
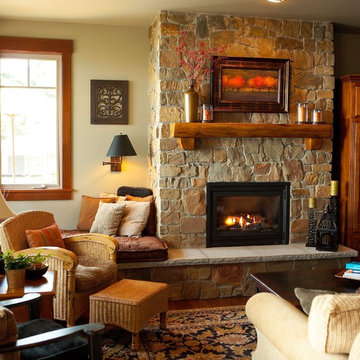
Living room. Photography by Ian Gleadle.
Country living room in Seattle.
Country living room in Seattle.
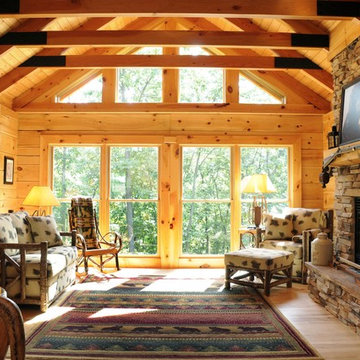
Great room with large window wall, exposed timber beams, tongue and groove ceiling and double sided fireplace.
Hal Kearney, Photographer
Design ideas for a mid-sized country formal enclosed living room in Other with a stone fireplace surround, brown walls, light hardwood floors and a two-sided fireplace.
Design ideas for a mid-sized country formal enclosed living room in Other with a stone fireplace surround, brown walls, light hardwood floors and a two-sided fireplace.
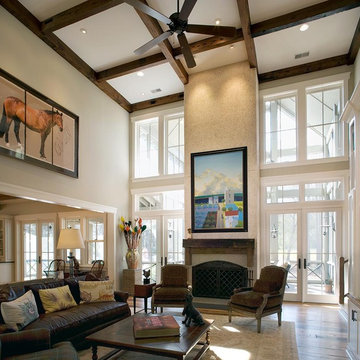
Photo of a country living room in Charleston with a standard fireplace.
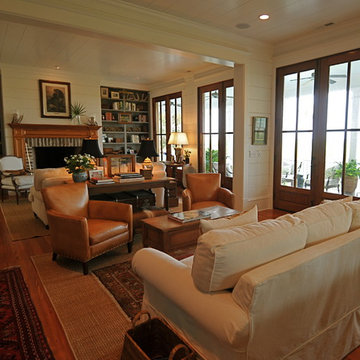
Country living room in Charleston with a standard fireplace and a brick fireplace surround.
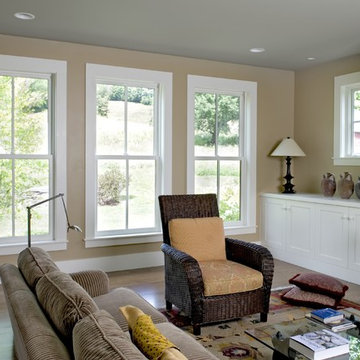
Rob Karosis Photography
www.robkarosis.com
Design ideas for a country living room in Burlington with beige walls.
Design ideas for a country living room in Burlington with beige walls.
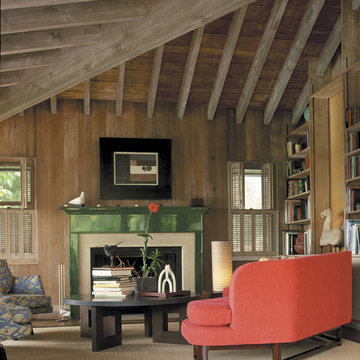
Inspiration for a country living room in Hawaii with a library and a standard fireplace.
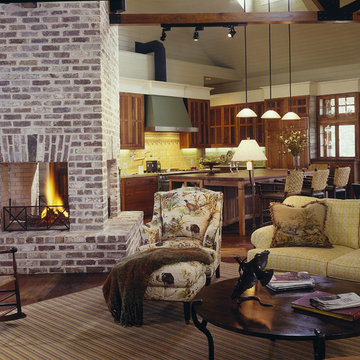
John McManus Photography
Inspiration for a mid-sized country open concept living room in Atlanta with a two-sided fireplace, white walls, dark hardwood floors and a brick fireplace surround.
Inspiration for a mid-sized country open concept living room in Atlanta with a two-sided fireplace, white walls, dark hardwood floors and a brick fireplace surround.
Country Living Room Design Photos
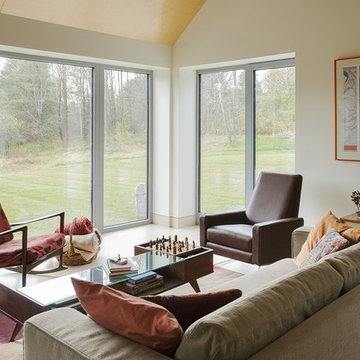
Eric Roth Photography
This is an example of a mid-sized country open concept living room in Boston with white walls, light hardwood floors and no tv.
This is an example of a mid-sized country open concept living room in Boston with white walls, light hardwood floors and no tv.
12
