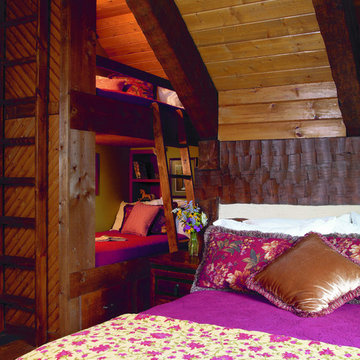Country Loft-style Bedroom Design Ideas
Refine by:
Budget
Sort by:Popular Today
1 - 20 of 737 photos
Item 1 of 3
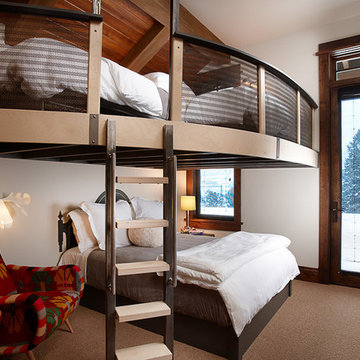
This project was a collaboration of Abby Hetherington and Kath Costani's creative talent.
Photo of a country loft-style bedroom in Other with white walls and carpet.
Photo of a country loft-style bedroom in Other with white walls and carpet.
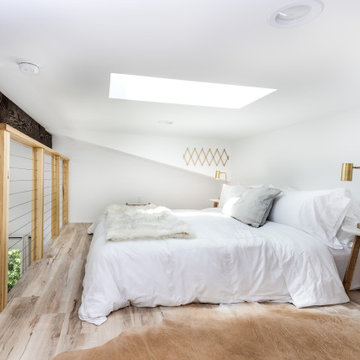
This custom coastal Accessory Dwelling Unit (ADU) / guest house is only 360 SF but lives much larger given the high ceilings, indoor / outdoor living and the open loft space. The design has both a coastal farmhouse aesthetic blended nicely with Mediterranean exterior finishes. The exterior classic color palette compliments the light and airy feel created with the design and decor inside.
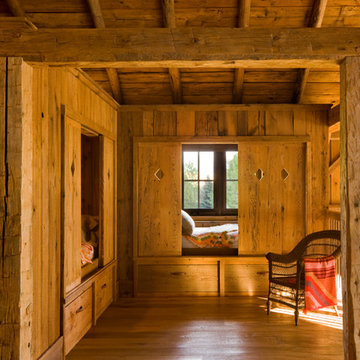
A couple from the Chicago area created a home they can enjoy and reconnect with their fully grown sons and expanding families, to fish and ski.
Reclaimed post and beam barn from Vermont as the primary focus with extensions leading to a master suite; garage and artist’s studio. A four bedroom home with ample space for entertaining with surrounding patio with an exterior fireplace
Reclaimed board siding; stone and metal roofing
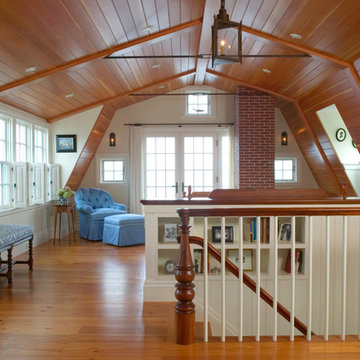
Photo by Randy O'Rourke
Inspiration for a large country loft-style bedroom in Boston with beige walls, medium hardwood floors, a standard fireplace, a brick fireplace surround and brown floor.
Inspiration for a large country loft-style bedroom in Boston with beige walls, medium hardwood floors, a standard fireplace, a brick fireplace surround and brown floor.
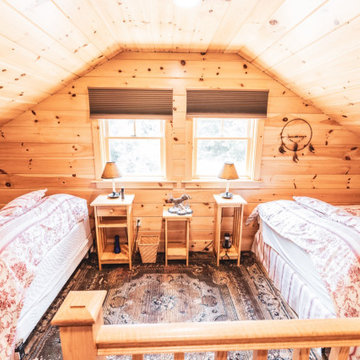
Balcony Loft Bedroom// Drewniversal Photography
Country loft-style bedroom in Providence with light hardwood floors, vaulted and wood walls.
Country loft-style bedroom in Providence with light hardwood floors, vaulted and wood walls.
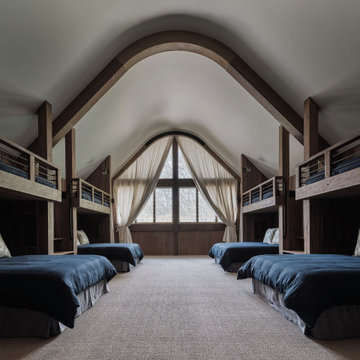
This residence was designed to be a rural weekend getaway for a city couple and their children. The idea of ‘The Barn’ was embraced, as the building was intended to be an escape for the family to go and enjoy their horses. The ground floor plan has the ability to completely open up and engage with the sprawling lawn and grounds of the property. This also enables cross ventilation, and the ability of the family’s young children and their friends to run in and out of the building as they please. Cathedral-like ceilings and windows open up to frame views to the paddocks and bushland below.
As a weekend getaway and when other families come to stay, the bunkroom upstairs is generous enough for multiple children. The rooms upstairs also have skylights to watch the clouds go past during the day, and the stars by night. Australian hardwood has been used extensively both internally and externally, to reference the rural setting.
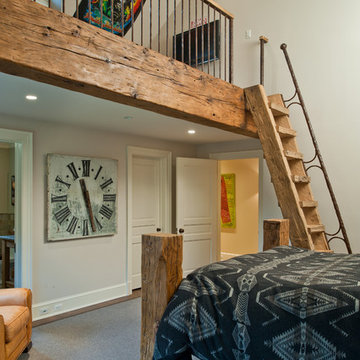
Design ideas for a large country loft-style bedroom in New York with white walls, dark hardwood floors, no fireplace and brown floor.
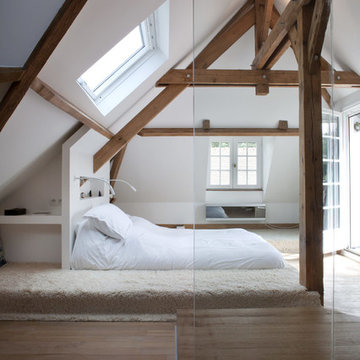
Olivier Chabaud
Mid-sized country loft-style bedroom in Paris with white walls, medium hardwood floors and brown floor.
Mid-sized country loft-style bedroom in Paris with white walls, medium hardwood floors and brown floor.
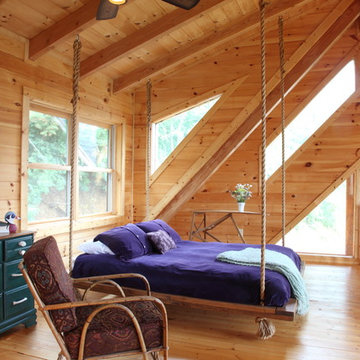
Loft bedroom space with double bed suspended from the ceiling for a unique guest experience.
Photo by: Franklin & Esther Schmidt
This is an example of a country loft-style bedroom in Charlotte with medium hardwood floors.
This is an example of a country loft-style bedroom in Charlotte with medium hardwood floors.
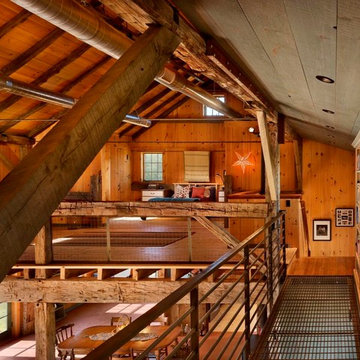
Halkin Photography, LLC
Design ideas for a country loft-style bedroom in Philadelphia with medium hardwood floors.
Design ideas for a country loft-style bedroom in Philadelphia with medium hardwood floors.
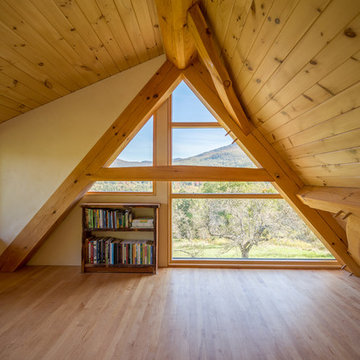
photo by Lael Taylor
Small country loft-style bedroom in DC Metro with beige walls, light hardwood floors and brown floor.
Small country loft-style bedroom in DC Metro with beige walls, light hardwood floors and brown floor.
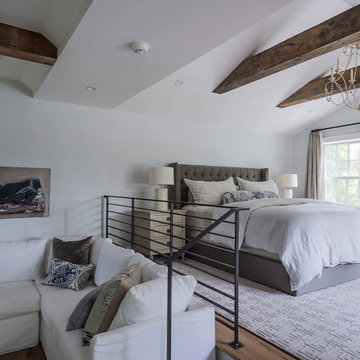
Matthew Williams
Design ideas for a large country loft-style bedroom in New York with no fireplace, grey walls and medium hardwood floors.
Design ideas for a large country loft-style bedroom in New York with no fireplace, grey walls and medium hardwood floors.
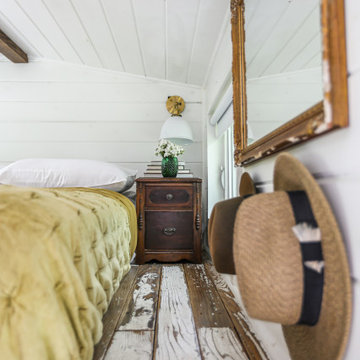
A modern-meets-vintage farmhouse-style tiny house designed and built by Parlour & Palm in Portland, Oregon. This adorable space may be small, but it is mighty, and includes a kitchen, bathroom, living room, sleeping loft, and outdoor deck. Many of the features - including cabinets, shelves, hardware, lighting, furniture, and outlet covers - are salvaged and recycled.
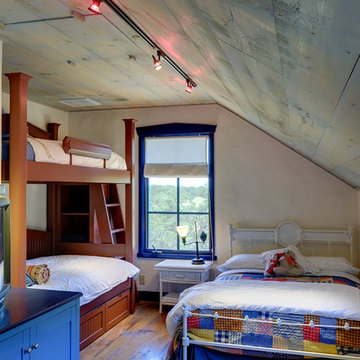
A lofted bedroom with these bunks is perfect for kids.
Design ideas for a mid-sized country loft-style bedroom in Austin with beige walls and medium hardwood floors.
Design ideas for a mid-sized country loft-style bedroom in Austin with beige walls and medium hardwood floors.
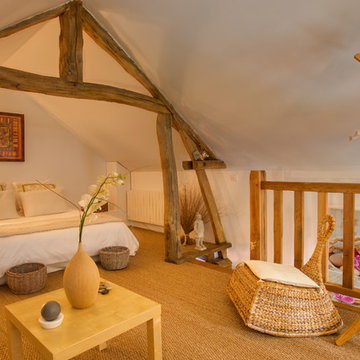
Manemos-Gilles.de.Caevel
Photo of a country loft-style bedroom in Le Havre with white walls, carpet and brown floor.
Photo of a country loft-style bedroom in Le Havre with white walls, carpet and brown floor.
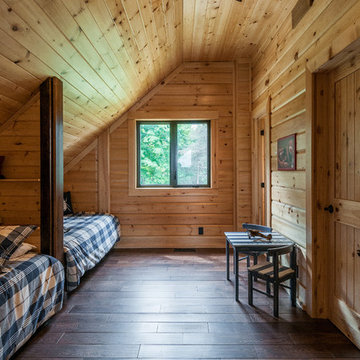
The Labrador has made dreams come true. More than 2500 square feet, this model is spacious and comfortable. The main floor boasts a lovely bedroom, with a gorgeous ensuite. The living room is well lit, thanks to the abundance of windows. The kitchen is welcoming to guests, and makes entertaining both easy and enjoyable. The loft opens to below, and the grand master bedroom includes 2 large windows, with French-style doors. The substantial open area upstairs, with a panoramic view, completes the Labrador. www.timberblock.com
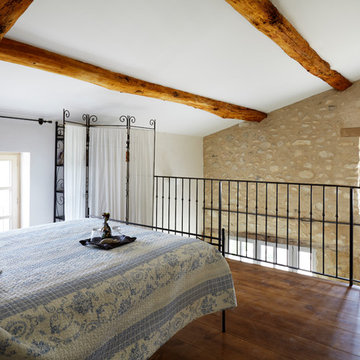
Kitchen Architecture’s bulthaup b3 furniture in bronze Kitchen Architecture - bulthaup b3 furniture in bronze aluminium and greige laminate with 10 mm stainless steel work surface.
Available to rent: www.theoldsilkfarm.com
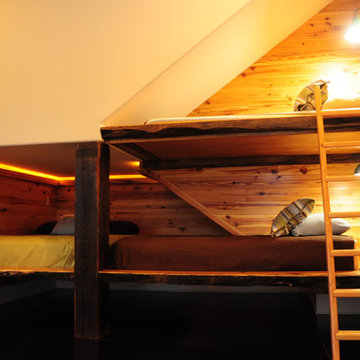
Inspiration for a mid-sized country loft-style bedroom in Birmingham with concrete floors, beige walls and no fireplace.
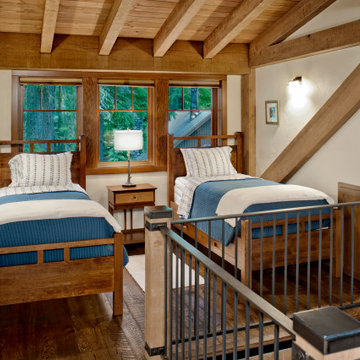
This is an example of a country loft-style bedroom in Other with white walls, dark hardwood floors and brown floor.
Country Loft-style Bedroom Design Ideas
1
