Country Patio Design Ideas with with Fireplace
Refine by:
Budget
Sort by:Popular Today
121 - 140 of 717 photos
Item 1 of 3
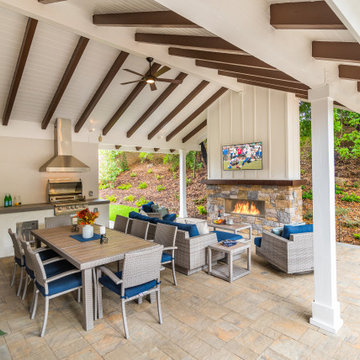
This home had an existing pool that badly needed to be remodeled along with needing a space to entertain while protected from the outdoor elements. The pool was remodeled by integrating a new custom spa with water feature, updating all of the materials & finishes around the pool, and changing the entry into the pool with a new baja shelf. A large California room patio cover integrates a fireplace, outdoor kitchen with dining area, and lounge area for conversating, relaxing, and watching TV. A putting green was incorporated on the side yard as a bonus feature for increased entertainment.
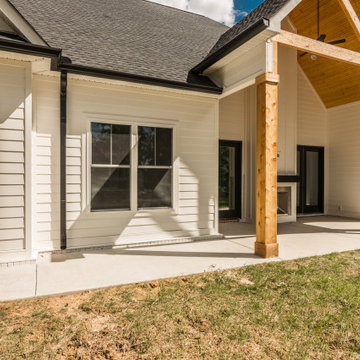
This is an example of a mid-sized country backyard patio in Nashville with with fireplace, concrete slab and a roof extension.
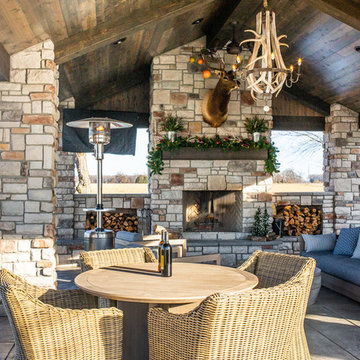
Inspiration for a country backyard patio in St Louis with with fireplace, stamped concrete and a gazebo/cabana.
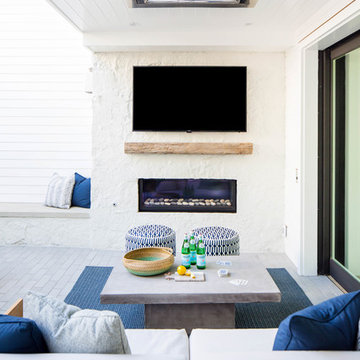
Build: Graystone Custom Builders, Interior Design: Blackband Design, Photography: Ryan Garvin
Photo of a mid-sized country courtyard patio in Orange County with with fireplace, concrete pavers and a roof extension.
Photo of a mid-sized country courtyard patio in Orange County with with fireplace, concrete pavers and a roof extension.
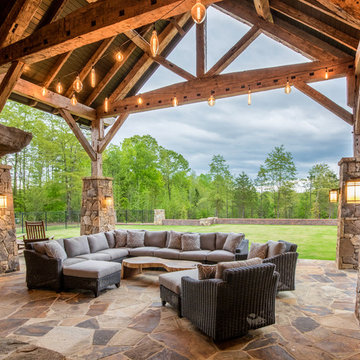
Design ideas for a large country backyard patio in Charlotte with with fireplace.
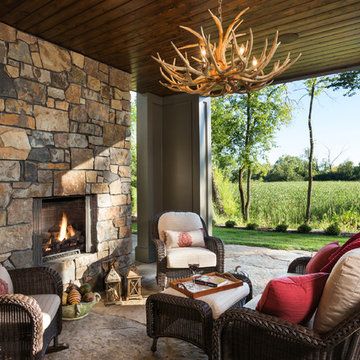
Builder: John Kraemer & Sons | Interior Design: Jennifer Hedberg of Exquisite Interiors | Photography: Jim Kruger of Landmark Photography
Design ideas for a country patio in Minneapolis with natural stone pavers and with fireplace.
Design ideas for a country patio in Minneapolis with natural stone pavers and with fireplace.
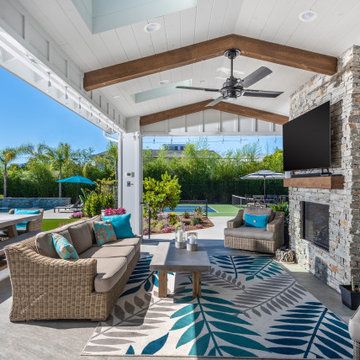
Photo of a large country backyard patio in San Francisco with with fireplace and a roof extension.
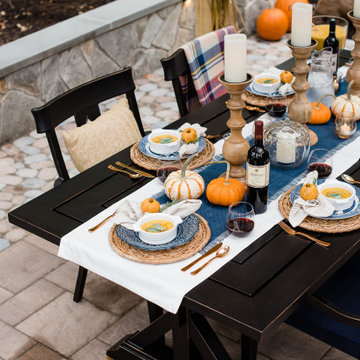
This is an example of a large country backyard patio in Richmond with with fireplace, concrete pavers and a pergola.
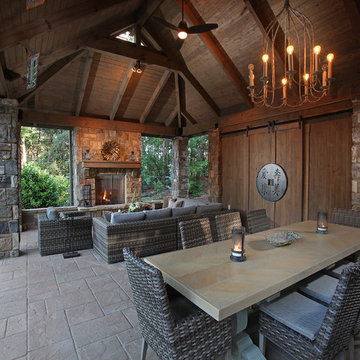
Design ideas for a large country backyard patio in Atlanta with natural stone pavers, a pergola and with fireplace.
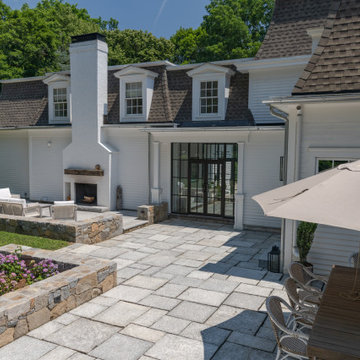
In an effort to stay true to her historic Westport, Connecticut home's roots during it's renovation, actress, entrepreneur and lifestyle blogger Eva Amurri committed to working with local brands with a passion for what is so special about the unique history and landscape of the northeast.
Swenson Granite Works’ Newtown, Connecticut store supplied Amurri with WOODBURY GRAY® granite products from their New England-based quarries for the outdoor projects, and Warren Cartmel of Natural Designs, LLC did the installations.
Pictured here in this patio area are gray granite bush hammered pattern pavers, native fieldstone walls, Woodbury Gray granite pavers and hearth.
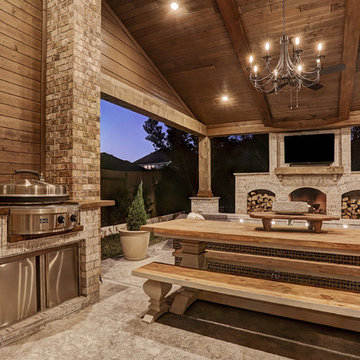
This cozy, yet gorgeous space added over 310 square feet of outdoor living space and has been in the works for several years. The home had a small covered space that was just not big enough for what the family wanted and needed. They desired a larger space to be able to entertain outdoors in style. With the additional square footage came more concrete and a patio cover to match the original roof line of the home. Brick to match the home was used on the new columns with cedar wrapped posts and the large custom wood burning fireplace that was built. The fireplace has built-in wood holders and a reclaimed beam as the mantle. Low voltage lighting was installed to accent the large hearth that also serves as a seat wall. A privacy wall of stained shiplap was installed behind the grill – an EVO 30” ceramic top griddle. The counter is a wood to accent the other aspects of the project. The ceiling is pre-stained tongue and groove with cedar beams. The flooring is a stained stamped concrete without a pattern. The homeowner now has a great space to entertain – they had custom tables made to fit in the space.
TK Images
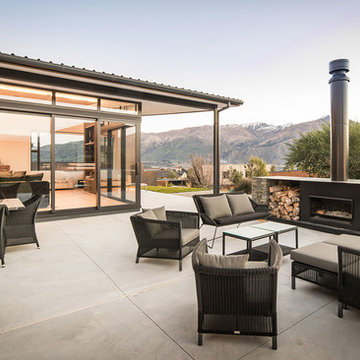
Photography by Simon Larkin
Country patio in Other with with fireplace, concrete slab and no cover.
Country patio in Other with with fireplace, concrete slab and no cover.
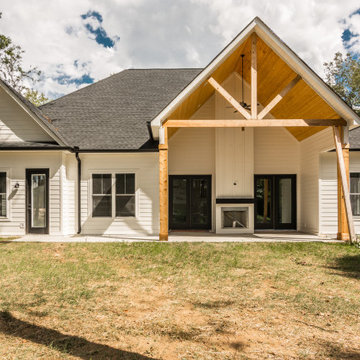
Design ideas for a mid-sized country backyard patio in Nashville with with fireplace, concrete slab and a roof extension.
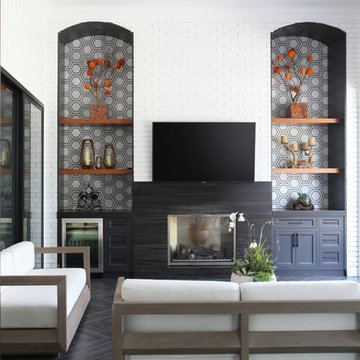
CALIFORNIA ROOM WITH FIREPLACE AND WINE FRIDGE
Country patio in Los Angeles with with fireplace and a roof extension.
Country patio in Los Angeles with with fireplace and a roof extension.
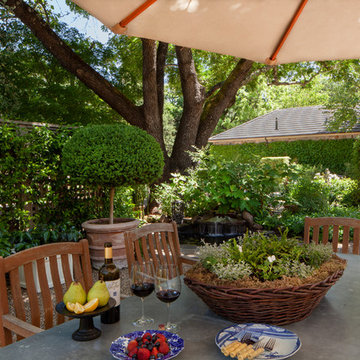
Remodel of AirBNB cottage and gardens
This is an example of a small country backyard patio in Orange County with with fireplace, decomposed granite and no cover.
This is an example of a small country backyard patio in Orange County with with fireplace, decomposed granite and no cover.
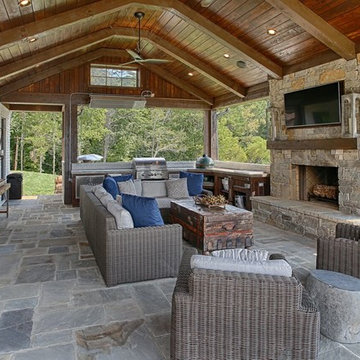
Large country backyard patio in Other with with fireplace, concrete pavers and a roof extension.
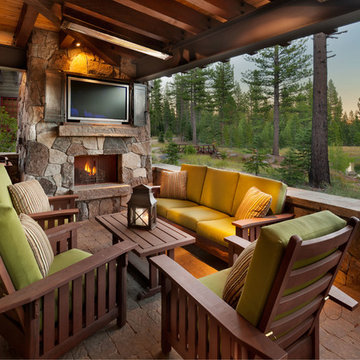
Vance Fox
This is an example of a country patio in Sacramento with a roof extension and with fireplace.
This is an example of a country patio in Sacramento with a roof extension and with fireplace.
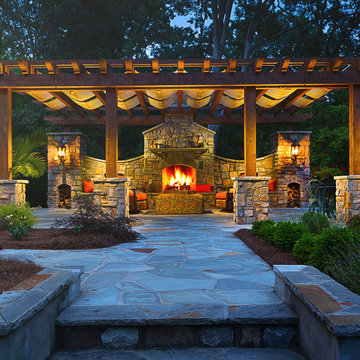
Design ideas for a large country backyard patio in Atlanta with a pergola, with fireplace and natural stone pavers.
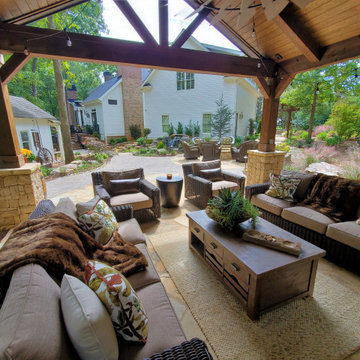
Mid-sized country backyard patio in Atlanta with with fireplace, natural stone pavers and a gazebo/cabana.
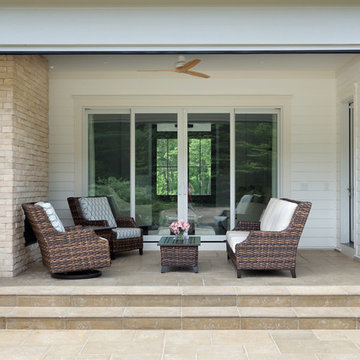
Builder: Homes by True North
Interior Designer: L. Rose Interiors
Photographer: M-Buck Studio
This charming house wraps all of the conveniences of a modern, open concept floor plan inside of a wonderfully detailed modern farmhouse exterior. The front elevation sets the tone with its distinctive twin gable roofline and hipped main level roofline. Large forward facing windows are sheltered by a deep and inviting front porch, which is further detailed by its use of square columns, rafter tails, and old world copper lighting.
Inside the foyer, all of the public spaces for entertaining guests are within eyesight. At the heart of this home is a living room bursting with traditional moldings, columns, and tiled fireplace surround. Opposite and on axis with the custom fireplace, is an expansive open concept kitchen with an island that comfortably seats four. During the spring and summer months, the entertainment capacity of the living room can be expanded out onto the rear patio featuring stone pavers, stone fireplace, and retractable screens for added convenience.
When the day is done, and it’s time to rest, this home provides four separate sleeping quarters. Three of them can be found upstairs, including an office that can easily be converted into an extra bedroom. The master suite is tucked away in its own private wing off the main level stair hall. Lastly, more entertainment space is provided in the form of a lower level complete with a theatre room and exercise space.
Country Patio Design Ideas with with Fireplace
7