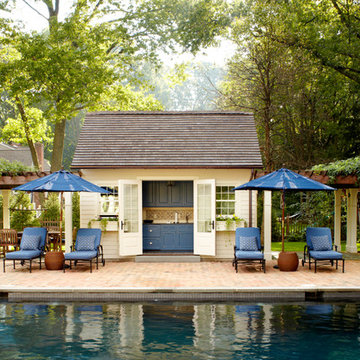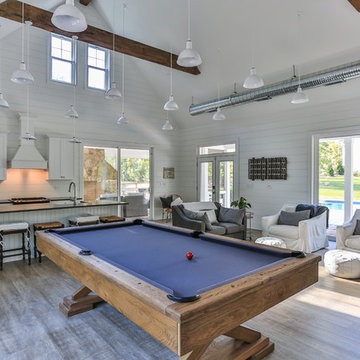Country Pool Design Ideas with a Pool House
Refine by:
Budget
Sort by:Popular Today
121 - 140 of 847 photos
Item 1 of 3
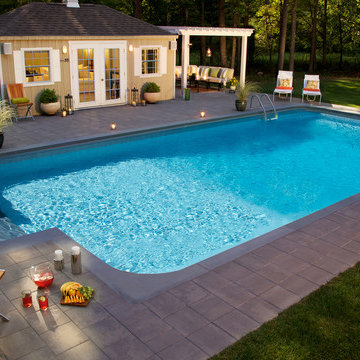
A beautiful backyard with a pool house, pergola, outdoor shower and a fire pit. Perfect for entertaining on a warm summer afternoon.
Inspiration for a large country backyard rectangular pool in New York with a pool house and concrete pavers.
Inspiration for a large country backyard rectangular pool in New York with a pool house and concrete pavers.
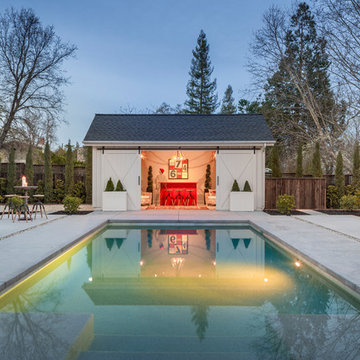
Mid-sized country backyard rectangular pool in San Francisco with concrete pavers and a pool house.
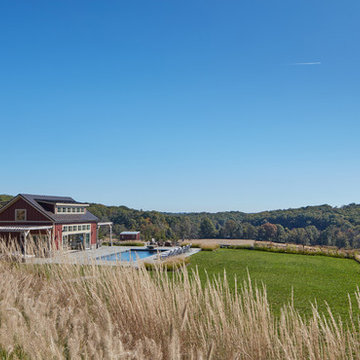
For information about our work, please contact info@studiombdc.com
Photo of a country backyard rectangular lap pool in DC Metro with a pool house and natural stone pavers.
Photo of a country backyard rectangular lap pool in DC Metro with a pool house and natural stone pavers.
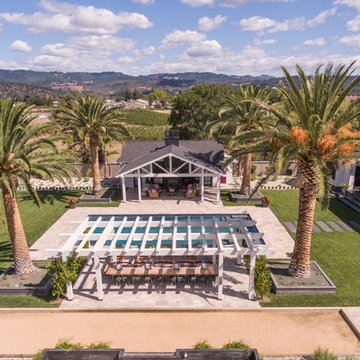
Inspiration for a mid-sized country backyard rectangular lap pool in San Francisco with a pool house and natural stone pavers.
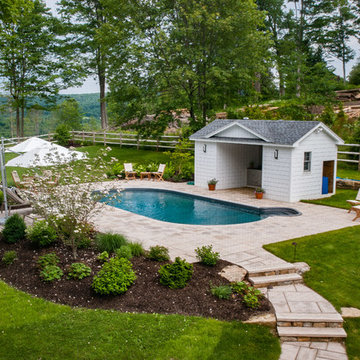
Inspiration for a mid-sized country backyard custom-shaped pool in Boston with a pool house and concrete pavers.
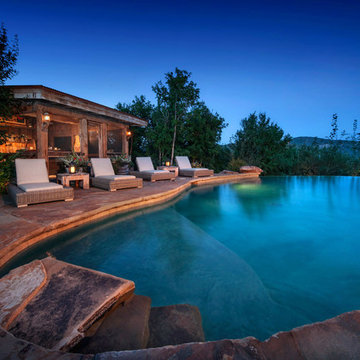
This is an example of a country backyard custom-shaped infinity pool in Salt Lake City with a pool house.
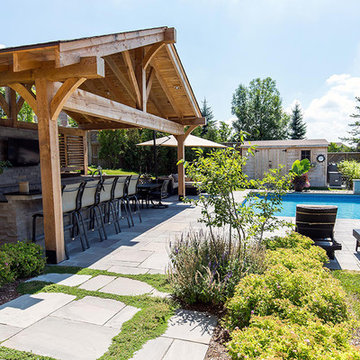
Expansive country backyard rectangular lap pool in Toronto with a pool house and concrete pavers.
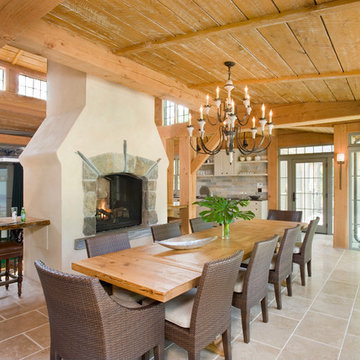
Shelly Harrison Photography and Will Mann Photography
This is an example of a country backyard pool in Boston with a pool house.
This is an example of a country backyard pool in Boston with a pool house.
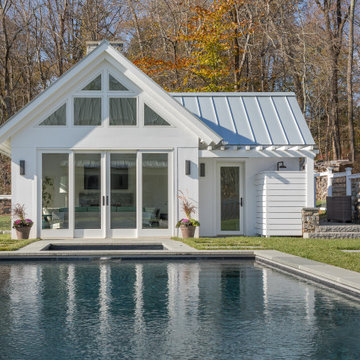
Mid-sized country backyard rectangular lap pool in New York with a pool house and natural stone pavers.
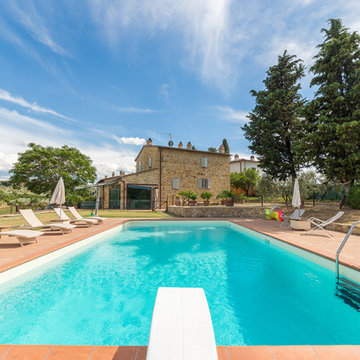
Maurizio Sorvillo
This is an example of a large country side yard rectangular lap pool in Florence with a pool house and tile.
This is an example of a large country side yard rectangular lap pool in Florence with a pool house and tile.
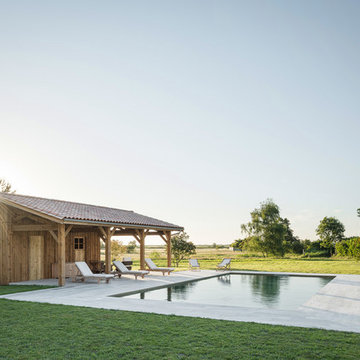
This is an example of a large country rectangular pool in Bordeaux with a pool house and tile.
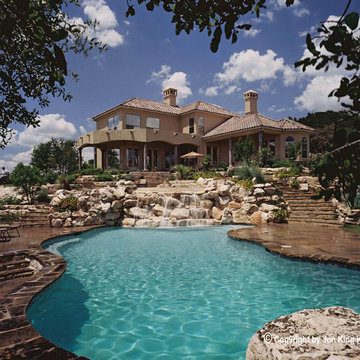
Inspiration for an expansive country backyard custom-shaped natural pool in Austin with a pool house and concrete pavers.
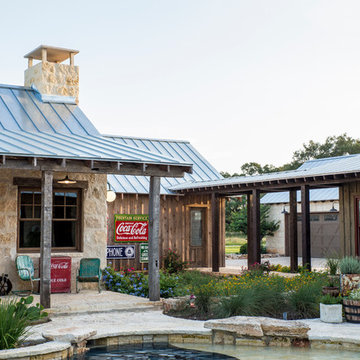
The 3,400 SF, 3 – bedroom, 3 ½ bath main house feels larger than it is because we pulled the kids’ bedroom wing and master suite wing out from the public spaces and connected all three with a TV Den.
Convenient ranch house features include a porte cochere at the side entrance to the mud room, a utility/sewing room near the kitchen, and covered porches that wrap two sides of the pool terrace.
We designed a separate icehouse to showcase the owner’s unique collection of Texas memorabilia. The building includes a guest suite and a comfortable porch overlooking the pool.
The main house and icehouse utilize reclaimed wood siding, brick, stone, tie, tin, and timbers alongside appropriate new materials to add a feeling of age.
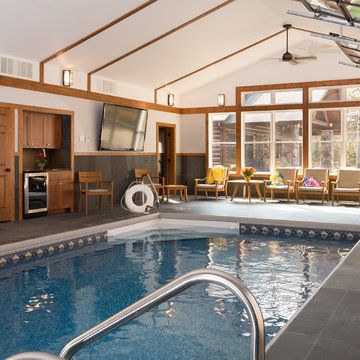
Modern House Productions
Design ideas for a large country indoor rectangular pool in Minneapolis with a pool house and tile.
Design ideas for a large country indoor rectangular pool in Minneapolis with a pool house and tile.
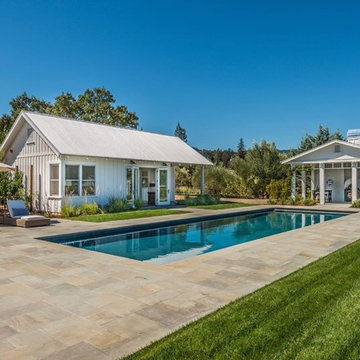
My client for this project was a builder/ developer. He had purchased a flat two acre parcel with vineyards that was within easy walking distance of downtown St. Helena. He planned to “build for sale” a three bedroom home with a separate one bedroom guest house, a pool and a pool house. He wanted a modern type farmhouse design that opened up to the site and to the views of the hills beyond and to keep as much of the vineyards as possible. The house was designed with a central Great Room consisting of a kitchen area, a dining area, and a living area all under one roof with a central linear cupola to bring natural light into the middle of the room. One approaches the entrance to the home through a small garden with water features on both sides of a path that leads to a covered entry porch and the front door. The entry hall runs the length of the Great Room and serves as both a link to the bedroom wings, the garage, the laundry room and a small study. The entry hall also serves as an art gallery for the future owner. An interstitial space between the entry hall and the Great Room contains a pantry, a wine room, an entry closet, an electrical room and a powder room. A large deep porch on the pool/garden side of the house extends most of the length of the Great Room with a small breakfast Room at one end that opens both to the kitchen and to this porch. The Great Room and porch open up to a swimming pool that is on on axis with the front door.
The main house has two wings. One wing contains the master bedroom suite with a walk in closet and a bathroom with soaking tub in a bay window and separate toilet room and shower. The other wing at the opposite end of the househas two children’s bedrooms each with their own bathroom a small play room serving both bedrooms. A rear hallway serves the children’s wing, a Laundry Room and a Study, the garage and a stair to an Au Pair unit above the garage.
A separate small one bedroom guest house has a small living room, a kitchen, a toilet room to serve the pool and a small covered porch. The bedroom is ensuite with a full bath. This guest house faces the side of the pool and serves to provide privacy and block views ofthe neighbors to the east. A Pool house at the far end of the pool on the main axis of the house has a covered sitting area with a pizza oven, a bar area and a small bathroom. Vineyards were saved on all sides of the house to help provide a private enclave within the vines.
The exterior of the house has simple gable roofs over the major rooms of the house with sloping ceilings and large wooden trusses in the Great Room and plaster sloping ceilings in the bedrooms. The exterior siding through out is painted board and batten siding similar to farmhouses of other older homes in the area.
Clyde Construction: General Contractor
Photographed by: Paul Rollins
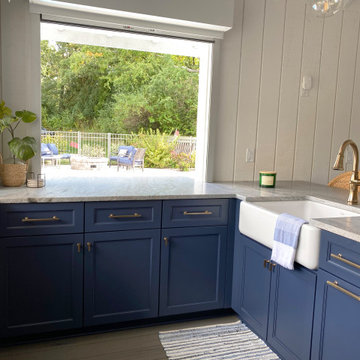
New Pool House added to an exisitng pool in the back yard.
Design ideas for a country backyard rectangular pool in Milwaukee with a pool house and decking.
Design ideas for a country backyard rectangular pool in Milwaukee with a pool house and decking.
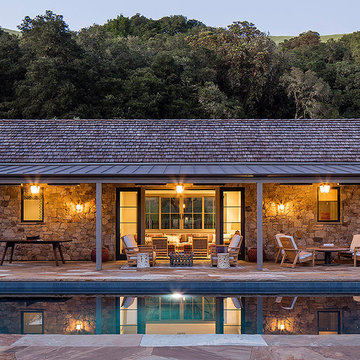
This is an example of a country backyard rectangular lap pool in San Francisco with a pool house.
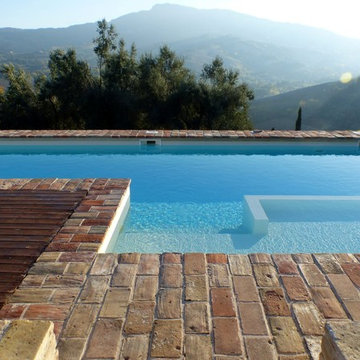
Design ideas for a small country front yard rectangular aboveground pool in Other with brick pavers and a pool house.
Country Pool Design Ideas with a Pool House
7
