Country Powder Room Design Ideas with Open Cabinets
Refine by:
Budget
Sort by:Popular Today
1 - 20 of 281 photos
Item 1 of 3
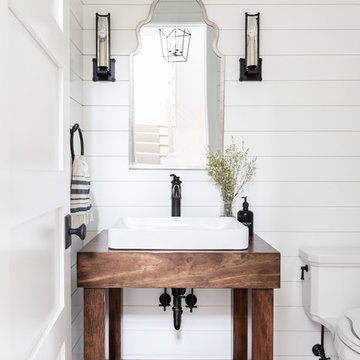
Photo by Emily Kennedy Photo
Inspiration for a small country powder room in Chicago with open cabinets, dark wood cabinets, a two-piece toilet, white walls, light hardwood floors, a vessel sink, wood benchtops, beige floor and brown benchtops.
Inspiration for a small country powder room in Chicago with open cabinets, dark wood cabinets, a two-piece toilet, white walls, light hardwood floors, a vessel sink, wood benchtops, beige floor and brown benchtops.
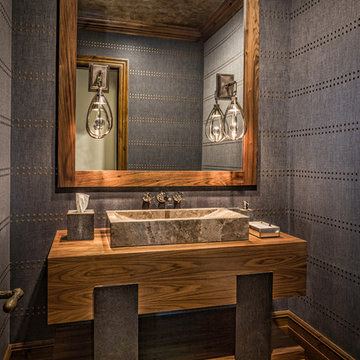
This is an example of a mid-sized country powder room in Denver with open cabinets, medium wood cabinets, grey walls, medium hardwood floors, a drop-in sink, wood benchtops, brown floor and brown benchtops.
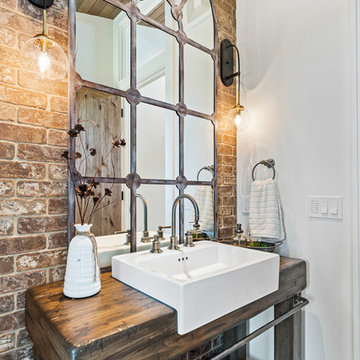
The home's powder room showcases a custom crafted distressed 'vanity' with a farmhouse styled sink. The mirror completes the space.
Design ideas for a mid-sized country powder room in Other with open cabinets, distressed cabinets, white tile, white walls, medium hardwood floors, a vessel sink, wood benchtops, brown floor and brown benchtops.
Design ideas for a mid-sized country powder room in Other with open cabinets, distressed cabinets, white tile, white walls, medium hardwood floors, a vessel sink, wood benchtops, brown floor and brown benchtops.
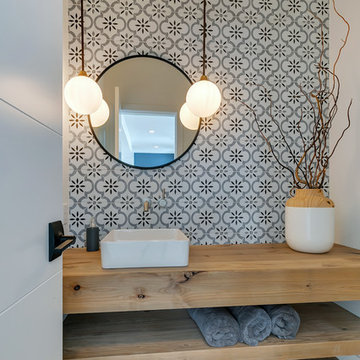
Photo of a small country powder room in Minneapolis with open cabinets, medium wood cabinets, a two-piece toilet, gray tile, ceramic tile, grey walls, medium hardwood floors, a vessel sink, wood benchtops, brown floor and brown benchtops.
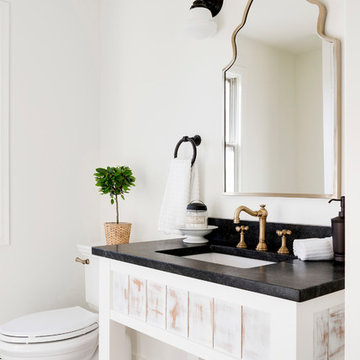
Country powder room in Minneapolis with open cabinets, distressed cabinets, white walls, an undermount sink, multi-coloured floor and black benchtops.
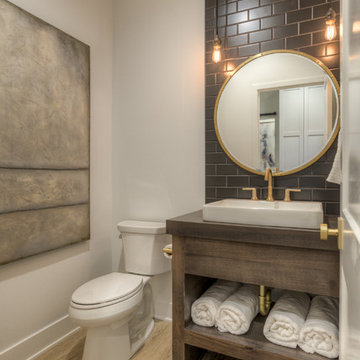
Design ideas for a country powder room in Omaha with open cabinets, dark wood cabinets, a two-piece toilet, gray tile, brown tile, subway tile, white walls, a console sink, wood benchtops, brown floor and grey benchtops.
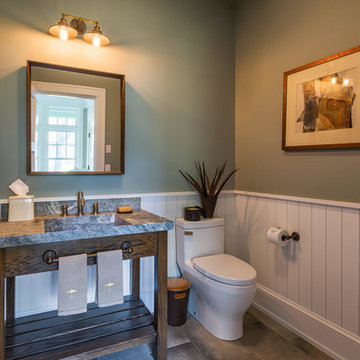
Gary Hall
This is an example of a mid-sized country powder room in Burlington with open cabinets, medium wood cabinets, a one-piece toilet, green walls, porcelain floors, an integrated sink, marble benchtops and brown floor.
This is an example of a mid-sized country powder room in Burlington with open cabinets, medium wood cabinets, a one-piece toilet, green walls, porcelain floors, an integrated sink, marble benchtops and brown floor.
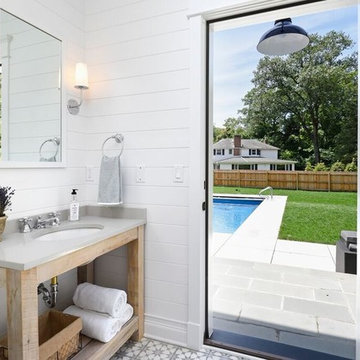
Country powder room in Chicago with open cabinets, light wood cabinets, white walls and an undermount sink.
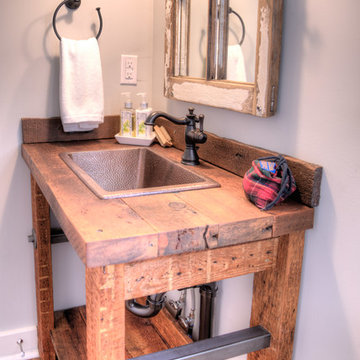
We designed and built this 32" vanity set using one of the original windows and some of the lumber removed during demolition. Circa 1928. The hammered copper sink and industrial shop light compliment the oil rubbed bronze single hole faucet.
For more info, contact Mike at
Adaptive Building Solutions, LLC
www.adaptivebuilding.com
email: mike@adaptivebuilding.com

This is an example of a country powder room in Other with open cabinets, light wood cabinets, stone slab, light hardwood floors, a vessel sink, wood benchtops, a freestanding vanity and wallpaper.
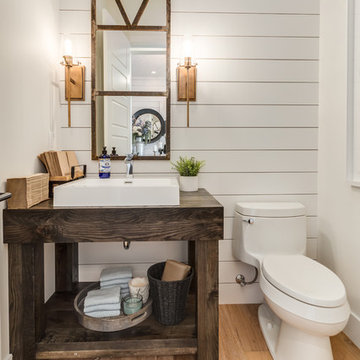
ICON Stone + Tile // Rubi by Soligo sink and water faucet
Design ideas for a mid-sized country powder room in Calgary with open cabinets, dark wood cabinets, a one-piece toilet, white walls, light hardwood floors, a vessel sink, wood benchtops, beige floor and brown benchtops.
Design ideas for a mid-sized country powder room in Calgary with open cabinets, dark wood cabinets, a one-piece toilet, white walls, light hardwood floors, a vessel sink, wood benchtops, beige floor and brown benchtops.
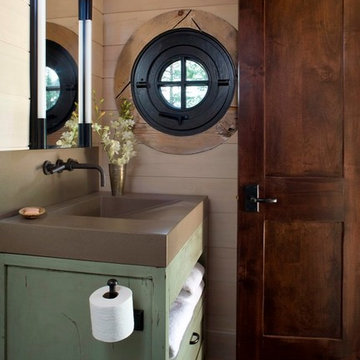
This award-winning and intimate cottage was rebuilt on the site of a deteriorating outbuilding. Doubling as a custom jewelry studio and guest retreat, the cottage’s timeless design was inspired by old National Parks rough-stone shelters that the owners had fallen in love with. A single living space boasts custom built-ins for jewelry work, a Murphy bed for overnight guests, and a stone fireplace for warmth and relaxation. A cozy loft nestles behind rustic timber trusses above. Expansive sliding glass doors open to an outdoor living terrace overlooking a serene wooded meadow.
Photos by: Emily Minton Redfield
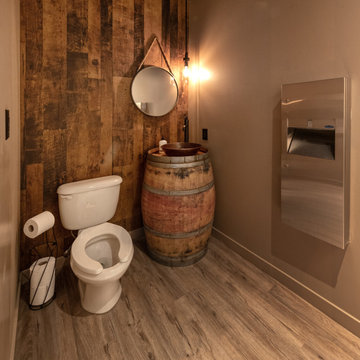
A close friend of one of our owners asked for some help, inspiration, and advice in developing an area in the mezzanine level of their commercial office/shop so that they could entertain friends, family, and guests. They wanted a bar area, a poker area, and seating area in a large open lounge space. So although this was not a full-fledged Four Elements project, it involved a Four Elements owner's design ideas and handiwork, a few Four Elements sub-trades, and a lot of personal time to help bring it to fruition. You will recognize similar design themes as used in the Four Elements office like barn-board features, live edge wood counter-tops, and specialty LED lighting seen in many of our projects. And check out the custom poker table and beautiful rope/beam light fixture constructed by our very own Peter Russell. What a beautiful and cozy space!
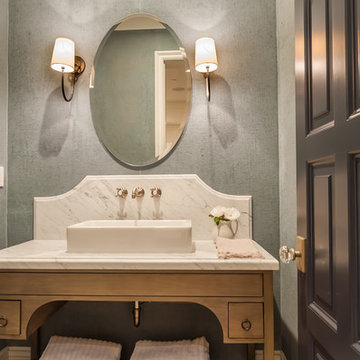
This is an example of a small country powder room in Los Angeles with open cabinets, white tile, a vessel sink, wood benchtops, light wood cabinets, marble, blue walls, light hardwood floors and white benchtops.
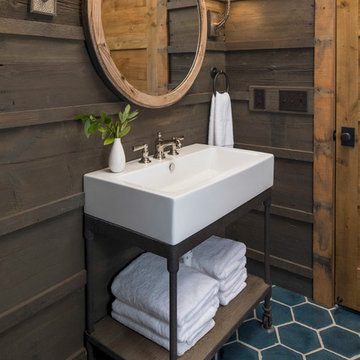
Martha O'Hara Interiors, Interior Design & Photo Styling | Troy Thies, Photography |
Please Note: All “related,” “similar,” and “sponsored” products tagged or listed by Houzz are not actual products pictured. They have not been approved by Martha O’Hara Interiors nor any of the professionals credited. For information about our work, please contact design@oharainteriors.com.
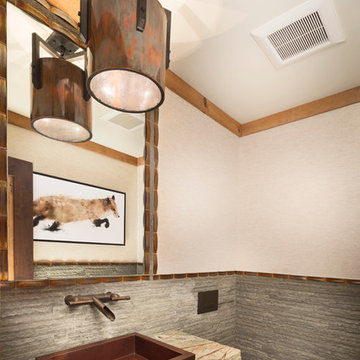
Tom Zikas
Design ideas for a small country powder room in Sacramento with open cabinets, a wall-mount toilet, gray tile, beige walls, a vessel sink, distressed cabinets, stone tile, granite benchtops, slate floors and grey benchtops.
Design ideas for a small country powder room in Sacramento with open cabinets, a wall-mount toilet, gray tile, beige walls, a vessel sink, distressed cabinets, stone tile, granite benchtops, slate floors and grey benchtops.
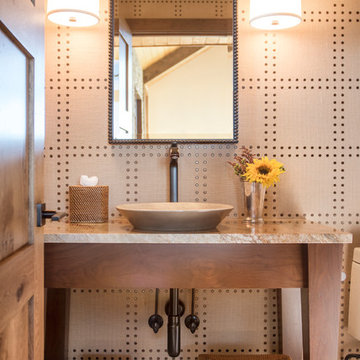
a powder room was created by eliminating the existing hall closet and stealing a little space from the existing bedroom behind. a linen wall covering was added with a nail head detail giving the powder room a polished look.
WoodStone Inc, General Contractor
Home Interiors, Cortney McDougal, Interior Design
Draper White Photography
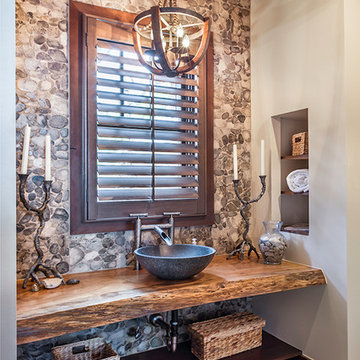
This is an example of a country powder room in Other with open cabinets, a vessel sink, wood benchtops and brown benchtops.
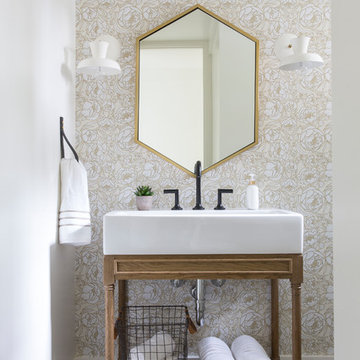
Vivian Johnson
Mid-sized country powder room in San Francisco with open cabinets, cement tiles, medium wood cabinets, beige walls, a console sink and grey floor.
Mid-sized country powder room in San Francisco with open cabinets, cement tiles, medium wood cabinets, beige walls, a console sink and grey floor.
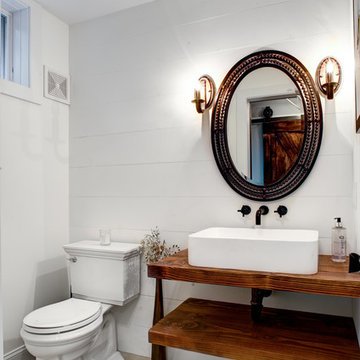
Mid-sized country powder room in Philadelphia with open cabinets, dark wood cabinets, a two-piece toilet, white tile, porcelain tile, white walls, ceramic floors, a vessel sink and beige floor.
Country Powder Room Design Ideas with Open Cabinets
1