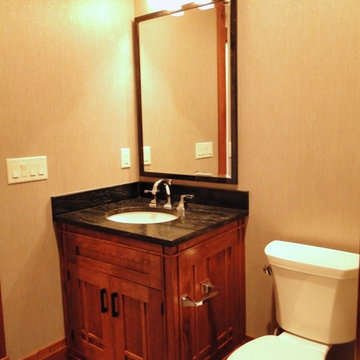Country Powder Room Design Ideas with Soapstone Benchtops
Refine by:
Budget
Sort by:Popular Today
1 - 17 of 17 photos
Item 1 of 3
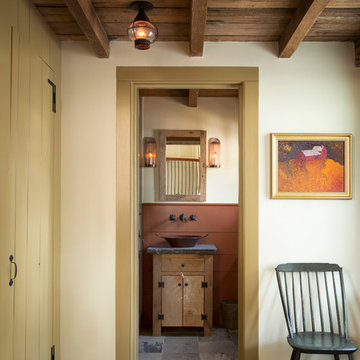
The beautiful, old barn on this Topsfield estate was at risk of being demolished. Before approaching Mathew Cummings, the homeowner had met with several architects about the structure, and they had all told her that it needed to be torn down. Thankfully, for the sake of the barn and the owner, Cummings Architects has a long and distinguished history of preserving some of the oldest timber framed homes and barns in the U.S.
Once the homeowner realized that the barn was not only salvageable, but could be transformed into a new living space that was as utilitarian as it was stunning, the design ideas began flowing fast. In the end, the design came together in a way that met all the family’s needs with all the warmth and style you’d expect in such a venerable, old building.
On the ground level of this 200-year old structure, a garage offers ample room for three cars, including one loaded up with kids and groceries. Just off the garage is the mudroom – a large but quaint space with an exposed wood ceiling, custom-built seat with period detailing, and a powder room. The vanity in the powder room features a vanity that was built using salvaged wood and reclaimed bluestone sourced right on the property.
Original, exposed timbers frame an expansive, two-story family room that leads, through classic French doors, to a new deck adjacent to the large, open backyard. On the second floor, salvaged barn doors lead to the master suite which features a bright bedroom and bath as well as a custom walk-in closet with his and hers areas separated by a black walnut island. In the master bath, hand-beaded boards surround a claw-foot tub, the perfect place to relax after a long day.
In addition, the newly restored and renovated barn features a mid-level exercise studio and a children’s playroom that connects to the main house.
From a derelict relic that was slated for demolition to a warmly inviting and beautifully utilitarian living space, this barn has undergone an almost magical transformation to become a beautiful addition and asset to this stately home.
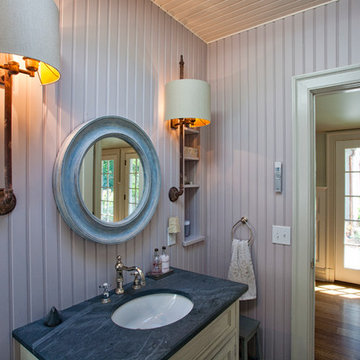
Doyle Coffin Architecture
+ Dan Lenore, Photographer
Inspiration for a mid-sized country powder room in Bridgeport with an undermount sink, furniture-like cabinets, beige cabinets, soapstone benchtops, grey walls, medium hardwood floors and grey benchtops.
Inspiration for a mid-sized country powder room in Bridgeport with an undermount sink, furniture-like cabinets, beige cabinets, soapstone benchtops, grey walls, medium hardwood floors and grey benchtops.
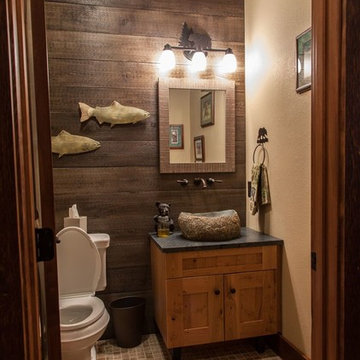
This is an example of a small country powder room in Other with shaker cabinets, medium wood cabinets, a two-piece toilet, beige walls, ceramic floors, a vessel sink, soapstone benchtops and beige floor.
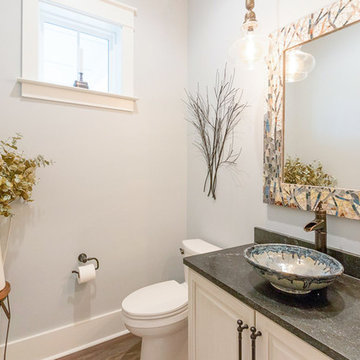
Mid-sized country powder room in Atlanta with raised-panel cabinets, white cabinets, a two-piece toilet, grey walls, dark hardwood floors, a vessel sink, soapstone benchtops, brown floor and black benchtops.
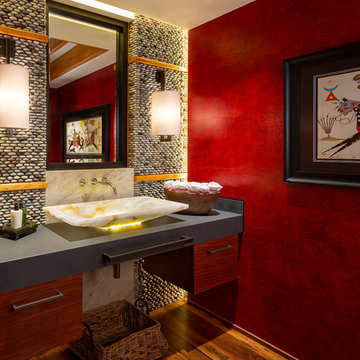
Design ideas for a mid-sized country powder room in Other with flat-panel cabinets, pebble tile, medium hardwood floors, soapstone benchtops, grey benchtops, multi-coloured tile, red walls and a vessel sink.
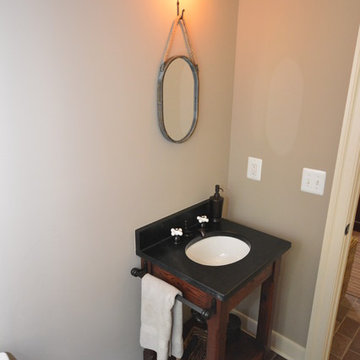
Design ideas for a small country powder room in DC Metro with an undermount sink, dark wood cabinets, soapstone benchtops, a one-piece toilet, brown tile and beige walls.
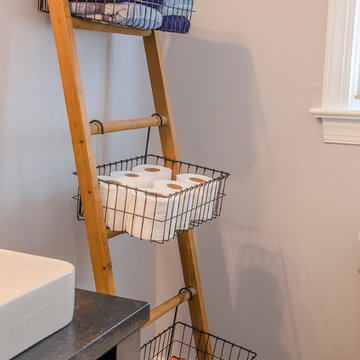
Ladder organization in the powder room/half bath remodel
Design ideas for a country powder room in Richmond with shaker cabinets, dark wood cabinets, a two-piece toilet, gray tile, grey walls, ceramic floors, a vessel sink and soapstone benchtops.
Design ideas for a country powder room in Richmond with shaker cabinets, dark wood cabinets, a two-piece toilet, gray tile, grey walls, ceramic floors, a vessel sink and soapstone benchtops.
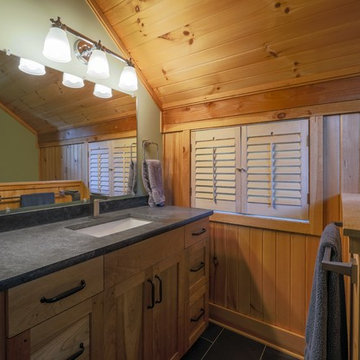
Photo of a mid-sized country powder room in Other with shaker cabinets, light wood cabinets, green walls, porcelain floors, an undermount sink, soapstone benchtops, grey floor, a two-piece toilet and black benchtops.
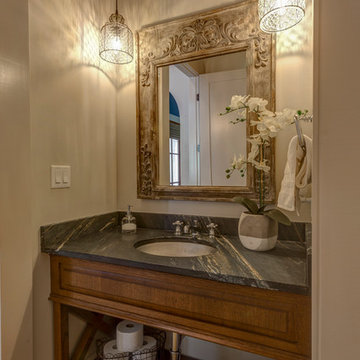
Mid-sized country powder room in Austin with furniture-like cabinets, medium wood cabinets, a two-piece toilet, white walls, concrete floors, an undermount sink, soapstone benchtops, black benchtops and beige floor.
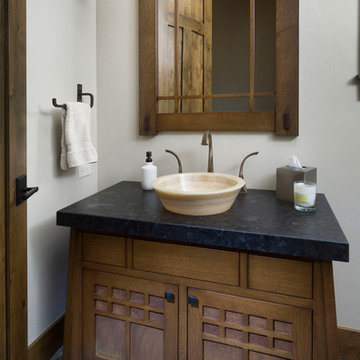
Ross Chandler
Photo of a mid-sized country powder room in Other with dark wood cabinets, white walls, a vessel sink, soapstone benchtops, multi-coloured floor and black benchtops.
Photo of a mid-sized country powder room in Other with dark wood cabinets, white walls, a vessel sink, soapstone benchtops, multi-coloured floor and black benchtops.
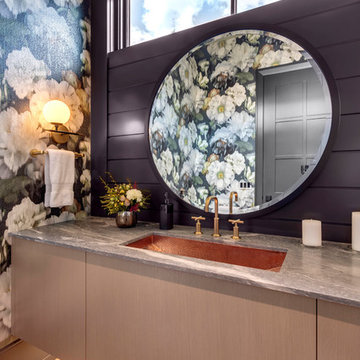
Zoonmedia
This is an example of a country powder room in Calgary with black walls, light hardwood floors, an undermount sink, soapstone benchtops, grey benchtops, flat-panel cabinets, light wood cabinets and beige floor.
This is an example of a country powder room in Calgary with black walls, light hardwood floors, an undermount sink, soapstone benchtops, grey benchtops, flat-panel cabinets, light wood cabinets and beige floor.
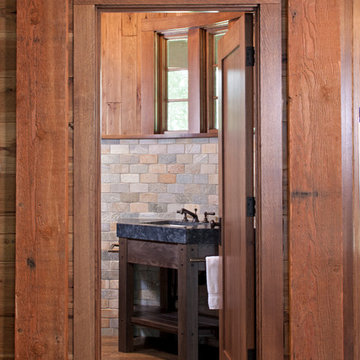
Builder: John Kraemer & Sons | Architect: TEA2 Architects | Interior Design: Marcia Morine | Photography: Landmark Photography
This is an example of a country powder room in Minneapolis with a pedestal sink, medium wood cabinets, soapstone benchtops, multi-coloured tile, stone tile, brown walls and medium hardwood floors.
This is an example of a country powder room in Minneapolis with a pedestal sink, medium wood cabinets, soapstone benchtops, multi-coloured tile, stone tile, brown walls and medium hardwood floors.
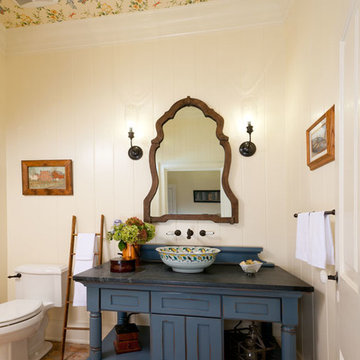
Country charm carries into the redesigned powder room, featuring custom vanity, wood planked walls, handpainted vessel bowl sink. Photo byCraig Thompson
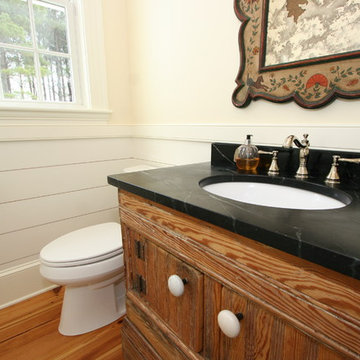
View of Powder Room and repurposed base cabinet.
Design ideas for a mid-sized country powder room in Baltimore with a two-piece toilet, an undermount sink, soapstone benchtops, furniture-like cabinets and medium wood cabinets.
Design ideas for a mid-sized country powder room in Baltimore with a two-piece toilet, an undermount sink, soapstone benchtops, furniture-like cabinets and medium wood cabinets.
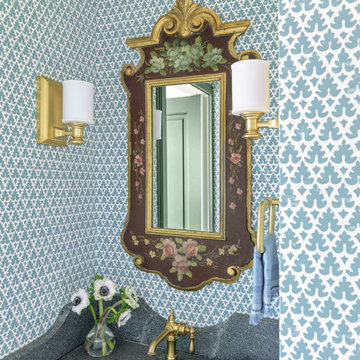
This is an example of a small country powder room in St Louis with shaker cabinets, green cabinets, a two-piece toilet, blue walls, light hardwood floors, an undermount sink, soapstone benchtops, black benchtops, a built-in vanity, wood and wallpaper.
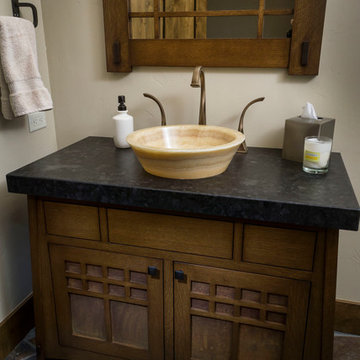
Ross Chandler
Inspiration for a mid-sized country powder room in Other with dark wood cabinets, white walls, a vessel sink, soapstone benchtops, multi-coloured floor and black benchtops.
Inspiration for a mid-sized country powder room in Other with dark wood cabinets, white walls, a vessel sink, soapstone benchtops, multi-coloured floor and black benchtops.
Country Powder Room Design Ideas with Soapstone Benchtops
1
