Country Powder Room Design Ideas with Wood Benchtops
Refine by:
Budget
Sort by:Popular Today
101 - 120 of 617 photos
Item 1 of 3
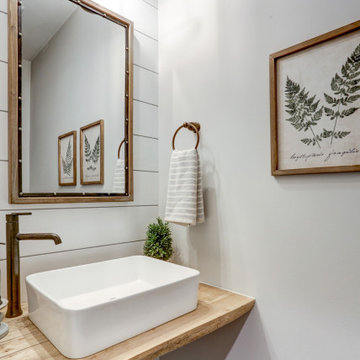
Photo Credit: Vivid Home Real Estate Photography
This is an example of a country powder room with gray tile, grey walls, a vessel sink and wood benchtops.
This is an example of a country powder room with gray tile, grey walls, a vessel sink and wood benchtops.
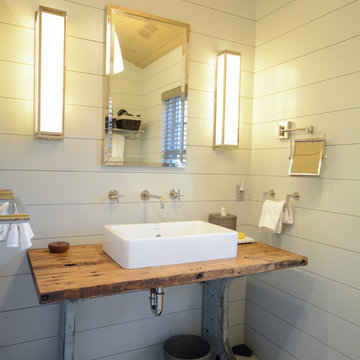
Small country powder room in Bridgeport with white walls, a vessel sink, wood benchtops and brown benchtops.
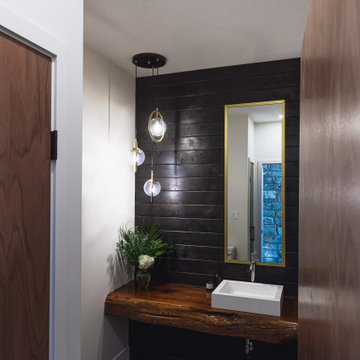
Design ideas for a mid-sized country powder room in Edmonton with black tile, black walls, a vessel sink, wood benchtops, brown benchtops and a floating vanity.
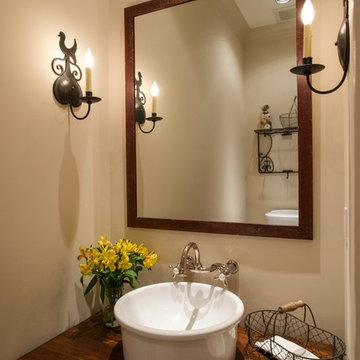
michaelhunterphotography.com
Design ideas for a small country powder room in Austin with a vessel sink, beige walls, wood benchtops, furniture-like cabinets, distressed cabinets and brown benchtops.
Design ideas for a small country powder room in Austin with a vessel sink, beige walls, wood benchtops, furniture-like cabinets, distressed cabinets and brown benchtops.
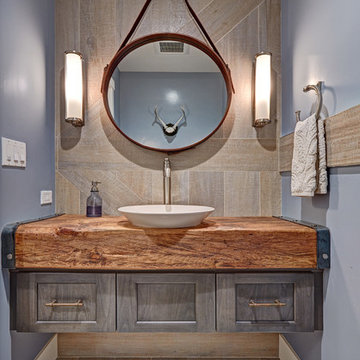
Our carpenters labored every detail from chainsaws to the finest of chisels and brad nails to achieve this eclectic industrial design. This project was not about just putting two things together, it was about coming up with the best solutions to accomplish the overall vision. A true meeting of the minds was required around every turn to achieve "rough" in its most luxurious state.
Featuring: Floating vanity, rough cut wood top, beautiful accent mirror and Porcelanosa wood grain tile as flooring and backsplashes.
PhotographerLink
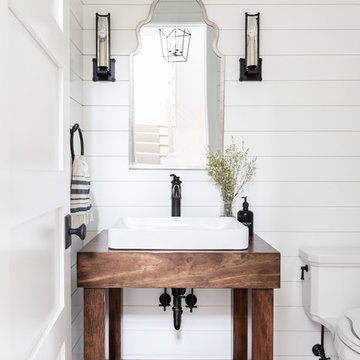
Photo by Emily Kennedy Photo
Inspiration for a small country powder room in Chicago with open cabinets, dark wood cabinets, a two-piece toilet, white walls, light hardwood floors, a vessel sink, wood benchtops, beige floor and brown benchtops.
Inspiration for a small country powder room in Chicago with open cabinets, dark wood cabinets, a two-piece toilet, white walls, light hardwood floors, a vessel sink, wood benchtops, beige floor and brown benchtops.
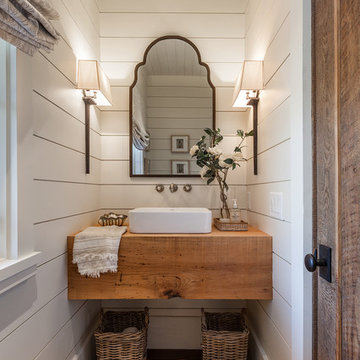
This transitional timber frame home features a wrap-around porch designed to take advantage of its lakeside setting and mountain views. Natural stone, including river rock, granite and Tennessee field stone, is combined with wavy edge siding and a cedar shingle roof to marry the exterior of the home with it surroundings. Casually elegant interiors flow into generous outdoor living spaces that highlight natural materials and create a connection between the indoors and outdoors.
Photography Credit: Rebecca Lehde, Inspiro 8 Studios
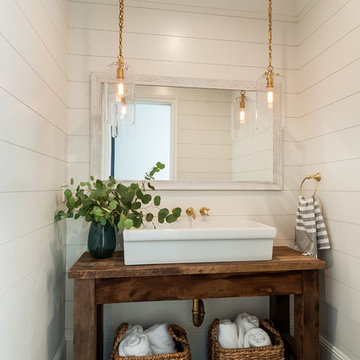
Design ideas for a small country powder room in Los Angeles with open cabinets, medium wood cabinets, white tile, white walls, limestone floors, a vessel sink, wood benchtops and brown benchtops.
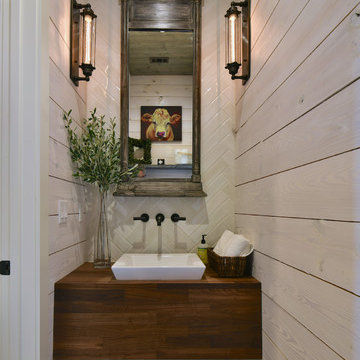
Fire Dance Parade of Homes Texas Hill Country Powder Bath
https://www.hillcountrylight.com
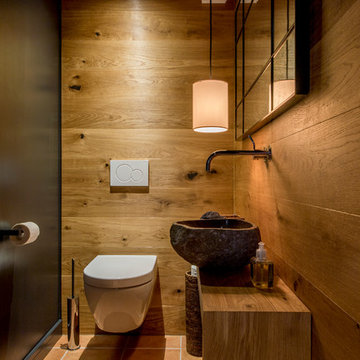
das neue Gäste WC ist teils mit Eichenholzdielen verkleidet, die angrenzen Wände und die Decke, einschl. der Tür wurden dunkelgrau lackiert
Photo of a small country powder room in Hanover with a wall-mount toilet, black walls, terra-cotta floors, a vessel sink, wood benchtops, medium wood cabinets, red floor and brown benchtops.
Photo of a small country powder room in Hanover with a wall-mount toilet, black walls, terra-cotta floors, a vessel sink, wood benchtops, medium wood cabinets, red floor and brown benchtops.
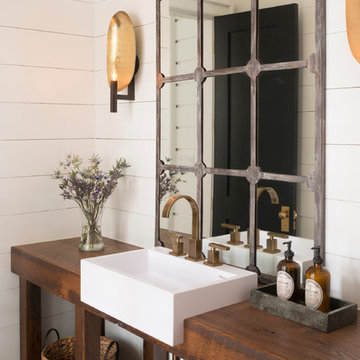
JS Gibson
Mid-sized country powder room in Charleston with furniture-like cabinets, white walls, wood benchtops, dark wood cabinets, a drop-in sink and brown benchtops.
Mid-sized country powder room in Charleston with furniture-like cabinets, white walls, wood benchtops, dark wood cabinets, a drop-in sink and brown benchtops.
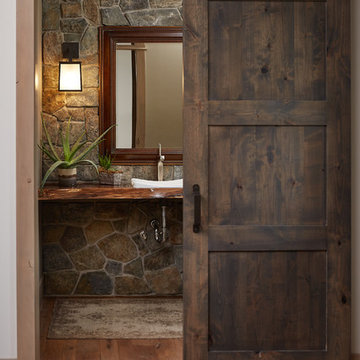
Ashley Avila
Inspiration for a country powder room in Grand Rapids with a vessel sink, wood benchtops, grey walls, medium hardwood floors and brown benchtops.
Inspiration for a country powder room in Grand Rapids with a vessel sink, wood benchtops, grey walls, medium hardwood floors and brown benchtops.
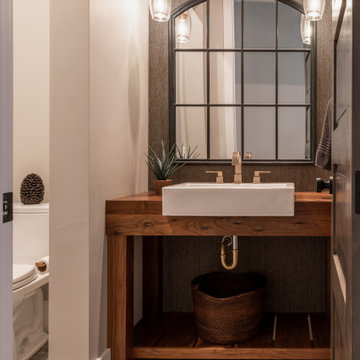
We wanted to create a unique powder room for this modern farmhouse. We designed a wood vanity with a furnishing look, added brick flooring and a herringbone wallpaper and finished with a paned iron mirror and modern pendant lighting.
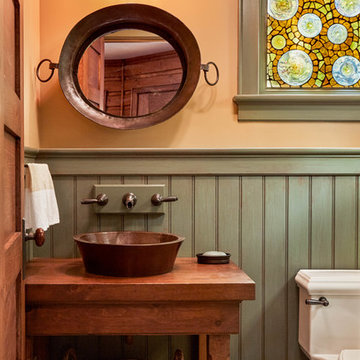
Rikki Snyder
Photo of a country powder room in Burlington with furniture-like cabinets, medium wood cabinets, orange walls, a vessel sink, wood benchtops, grey floor and brown benchtops.
Photo of a country powder room in Burlington with furniture-like cabinets, medium wood cabinets, orange walls, a vessel sink, wood benchtops, grey floor and brown benchtops.
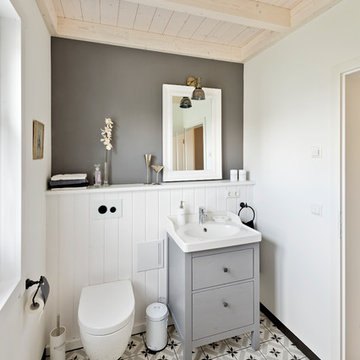
sebastian kolm architekturfotografie
Photo of a small country powder room in Nuremberg with flat-panel cabinets, grey cabinets, a wall-mount toilet, porcelain floors, a vessel sink, wood benchtops, grey floor and grey walls.
Photo of a small country powder room in Nuremberg with flat-panel cabinets, grey cabinets, a wall-mount toilet, porcelain floors, a vessel sink, wood benchtops, grey floor and grey walls.
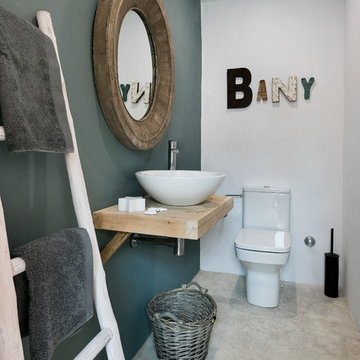
Design ideas for a small country powder room in Barcelona with multi-coloured walls, concrete floors, a vessel sink, wood benchtops, grey floor and beige benchtops.
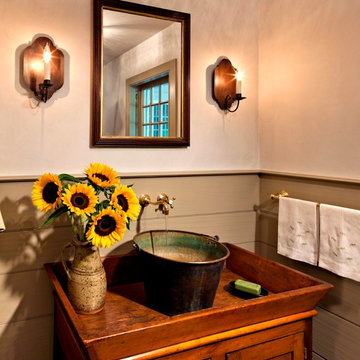
The sink in this farmhouse powder room was fashioned from an antique brass bucket, placed upon a Pennsylvania dry sink. Robert Benson Photography
Inspiration for a large country powder room in New York with shaker cabinets, medium wood cabinets, white walls, a vessel sink, wood benchtops and brown benchtops.
Inspiration for a large country powder room in New York with shaker cabinets, medium wood cabinets, white walls, a vessel sink, wood benchtops and brown benchtops.
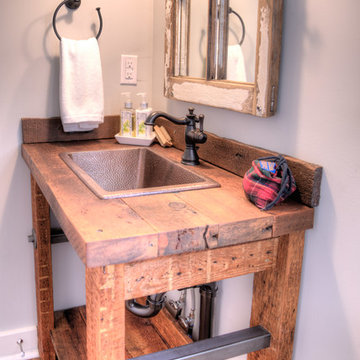
We designed and built this 32" vanity set using one of the original windows and some of the lumber removed during demolition. Circa 1928. The hammered copper sink and industrial shop light compliment the oil rubbed bronze single hole faucet.
For more info, contact Mike at
Adaptive Building Solutions, LLC
www.adaptivebuilding.com
email: mike@adaptivebuilding.com
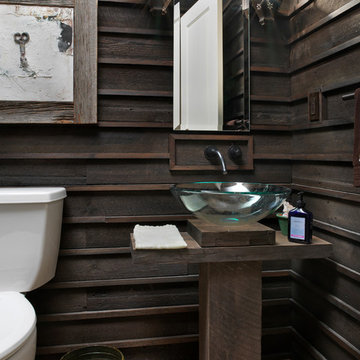
Salvaged Yellow Pine with Ebony Stain. Any reclaimed barn siding would work though.
Country powder room in Columbus with wood benchtops, a vessel sink and brown benchtops.
Country powder room in Columbus with wood benchtops, a vessel sink and brown benchtops.
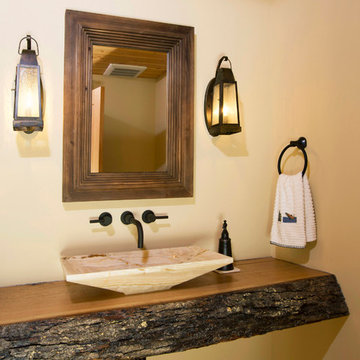
The design of this home was driven by the owners’ desire for a three-bedroom waterfront home that showcased the spectacular views and park-like setting. As nature lovers, they wanted their home to be organic, minimize any environmental impact on the sensitive site and embrace nature.
This unique home is sited on a high ridge with a 45° slope to the water on the right and a deep ravine on the left. The five-acre site is completely wooded and tree preservation was a major emphasis. Very few trees were removed and special care was taken to protect the trees and environment throughout the project. To further minimize disturbance, grades were not changed and the home was designed to take full advantage of the site’s natural topography. Oak from the home site was re-purposed for the mantle, powder room counter and select furniture.
The visually powerful twin pavilions were born from the need for level ground and parking on an otherwise challenging site. Fill dirt excavated from the main home provided the foundation. All structures are anchored with a natural stone base and exterior materials include timber framing, fir ceilings, shingle siding, a partial metal roof and corten steel walls. Stone, wood, metal and glass transition the exterior to the interior and large wood windows flood the home with light and showcase the setting. Interior finishes include reclaimed heart pine floors, Douglas fir trim, dry-stacked stone, rustic cherry cabinets and soapstone counters.
Exterior spaces include a timber-framed porch, stone patio with fire pit and commanding views of the Occoquan reservoir. A second porch overlooks the ravine and a breezeway connects the garage to the home.
Numerous energy-saving features have been incorporated, including LED lighting, on-demand gas water heating and special insulation. Smart technology helps manage and control the entire house.
Greg Hadley Photography
Country Powder Room Design Ideas with Wood Benchtops
6