All Cabinet Finishes Country Storage and Wardrobe Design Ideas
Refine by:
Budget
Sort by:Popular Today
321 - 340 of 1,166 photos
Item 1 of 3
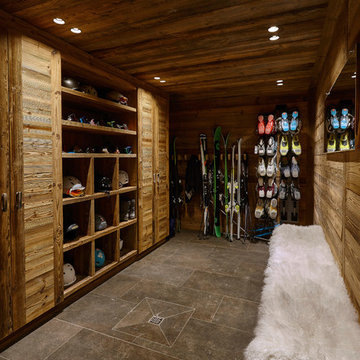
Ski room: agencement sur mesure en vieux bois, sol en carrelage.
Mid-sized country gender-neutral storage and wardrobe in Lyon with ceramic floors and medium wood cabinets.
Mid-sized country gender-neutral storage and wardrobe in Lyon with ceramic floors and medium wood cabinets.
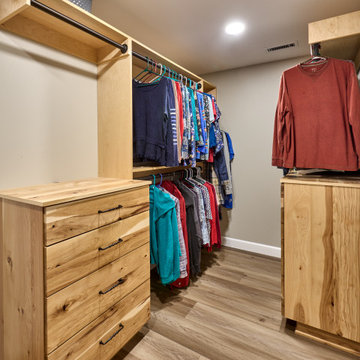
Master bath closet with knotty hickory built-in storage and dressers.
This is an example of a small country gender-neutral walk-in wardrobe in Other with flat-panel cabinets, medium wood cabinets, vinyl floors and beige floor.
This is an example of a small country gender-neutral walk-in wardrobe in Other with flat-panel cabinets, medium wood cabinets, vinyl floors and beige floor.
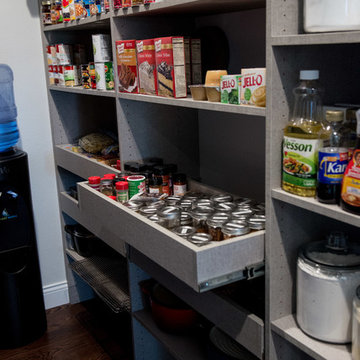
Great combination of shelving & roll out storage for all the specific needs.
Mandi B Photography
Design ideas for a large country gender-neutral walk-in wardrobe in Other with flat-panel cabinets, grey cabinets and medium hardwood floors.
Design ideas for a large country gender-neutral walk-in wardrobe in Other with flat-panel cabinets, grey cabinets and medium hardwood floors.
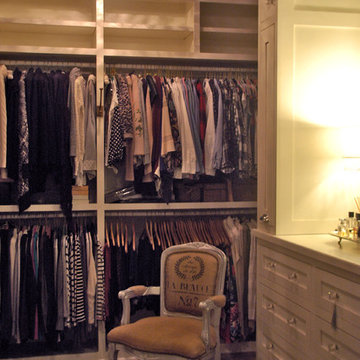
Amazing walk in closet off of the master bedroom. Floor to ceiling built ins. Gorgeous vanity
Meyer Design
Photo of a large country gender-neutral walk-in wardrobe in Chicago with recessed-panel cabinets, white cabinets and medium hardwood floors.
Photo of a large country gender-neutral walk-in wardrobe in Chicago with recessed-panel cabinets, white cabinets and medium hardwood floors.
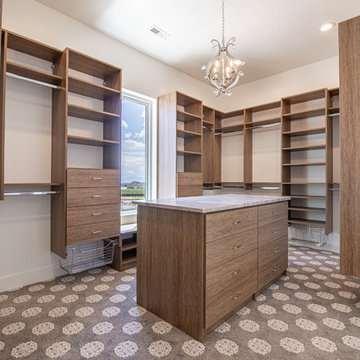
Inspiration for a large country gender-neutral dressing room in Salt Lake City with flat-panel cabinets, medium wood cabinets, carpet and beige floor.
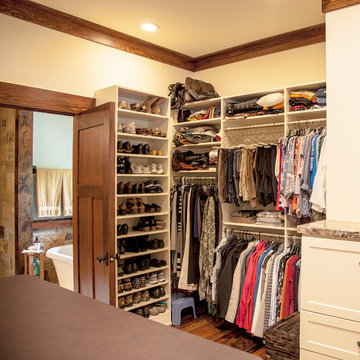
The owners of this beautiful home have a strong interest in the classic lodges of the National Parks. MossCreek worked with them on designing a home that paid homage to these majestic structures while at the same time providing a modern space for family gatherings and relaxed lakefront living. With large-scale exterior elements, and soaring interior timber frame work featuring handmade iron work, this home is a fitting tribute to a uniquely American architectural heritage.
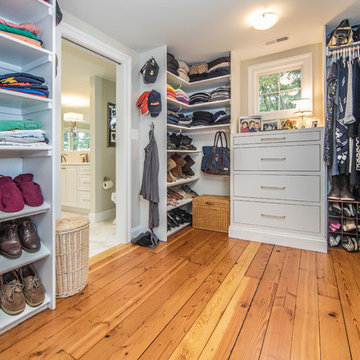
Check out this spacious walk-in closet with built-in shelving and beautiful hardwood flooring. This attaches directly to the master bathroom for easy changing.
Remodeled by TailorCraft Builders in Maryland
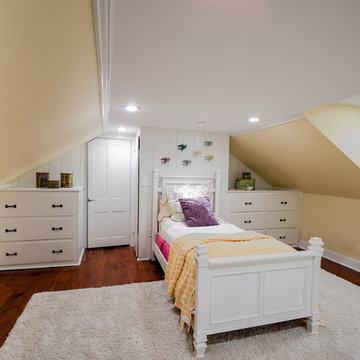
An attic room is turned into a girls cottage bedroom featuring bead board accent wall and built in drawers.
Inspiration for a mid-sized country women's built-in wardrobe in Philadelphia with open cabinets, white cabinets and medium hardwood floors.
Inspiration for a mid-sized country women's built-in wardrobe in Philadelphia with open cabinets, white cabinets and medium hardwood floors.
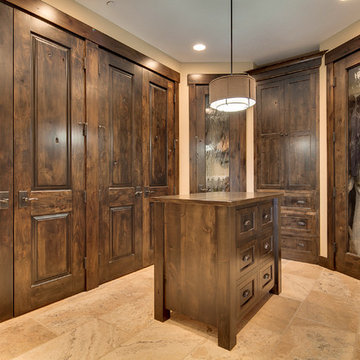
www.terryiverson.com
Want the closet of your dreams?
Give HomeServices by ProGrass a call. We have over 60+ years combined experience and are proud members of NARI.
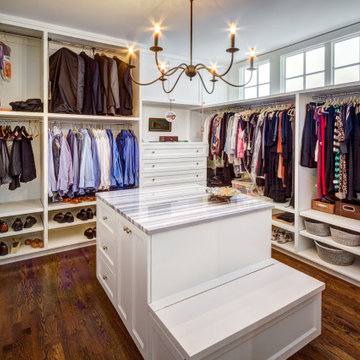
Large master closet with his and her dressers, island dresser with bench, and clerestory windows
Inspiration for a large country gender-neutral walk-in wardrobe in Houston with shaker cabinets, white cabinets, dark hardwood floors and brown floor.
Inspiration for a large country gender-neutral walk-in wardrobe in Houston with shaker cabinets, white cabinets, dark hardwood floors and brown floor.
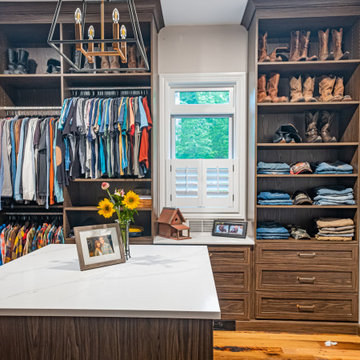
Large walk-in his and hers master bedroom closet with a large island in the center with drawers, shelving and rods for storage
Photos by VLG Photography
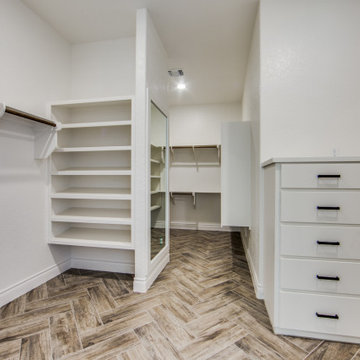
3,076 ft²: 3 bed/3 bath/1ST custom residence w/1,655 ft² boat barn located in Ensenada Shores At Canyon Lake, Canyon Lake, Texas. To uncover a wealth of possibilities, contact Michael Bryant at 210-387-6109!
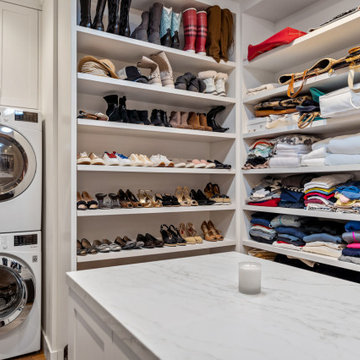
Our clients wanted the ultimate modern farmhouse custom dream home. They found property in the Santa Rosa Valley with an existing house on 3 ½ acres. They could envision a new home with a pool, a barn, and a place to raise horses. JRP and the clients went all in, sparing no expense. Thus, the old house was demolished and the couple’s dream home began to come to fruition.
The result is a simple, contemporary layout with ample light thanks to the open floor plan. When it comes to a modern farmhouse aesthetic, it’s all about neutral hues, wood accents, and furniture with clean lines. Every room is thoughtfully crafted with its own personality. Yet still reflects a bit of that farmhouse charm.
Their considerable-sized kitchen is a union of rustic warmth and industrial simplicity. The all-white shaker cabinetry and subway backsplash light up the room. All white everything complimented by warm wood flooring and matte black fixtures. The stunning custom Raw Urth reclaimed steel hood is also a star focal point in this gorgeous space. Not to mention the wet bar area with its unique open shelves above not one, but two integrated wine chillers. It’s also thoughtfully positioned next to the large pantry with a farmhouse style staple: a sliding barn door.
The master bathroom is relaxation at its finest. Monochromatic colors and a pop of pattern on the floor lend a fashionable look to this private retreat. Matte black finishes stand out against a stark white backsplash, complement charcoal veins in the marble looking countertop, and is cohesive with the entire look. The matte black shower units really add a dramatic finish to this luxurious large walk-in shower.
Photographer: Andrew - OpenHouse VC
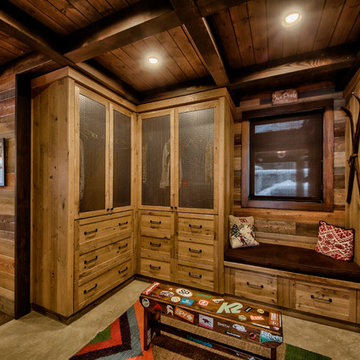
Dom Koric
Ski Dressing Area just off the Kitchen
Photo of a large country gender-neutral dressing room in Vancouver with recessed-panel cabinets, light wood cabinets and concrete floors.
Photo of a large country gender-neutral dressing room in Vancouver with recessed-panel cabinets, light wood cabinets and concrete floors.
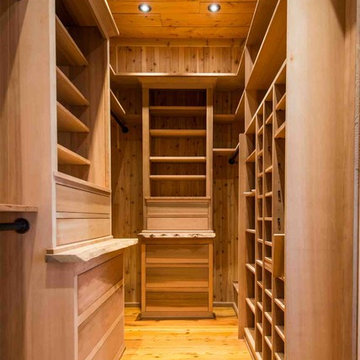
Large country gender-neutral walk-in wardrobe in New York with flat-panel cabinets, medium wood cabinets and light hardwood floors.
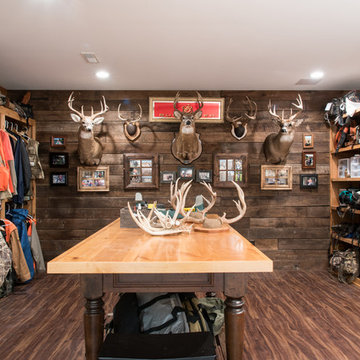
Anne Matheis
Design ideas for a large country gender-neutral dressing room in Other with open cabinets, light wood cabinets and brown floor.
Design ideas for a large country gender-neutral dressing room in Other with open cabinets, light wood cabinets and brown floor.
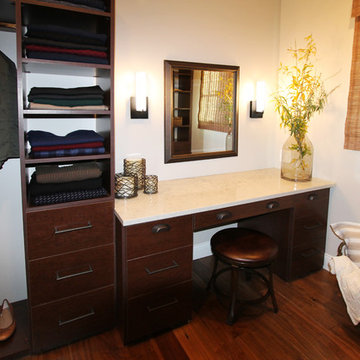
This is an example of a large country gender-neutral walk-in wardrobe in Los Angeles with flat-panel cabinets, dark wood cabinets, medium hardwood floors and brown floor.
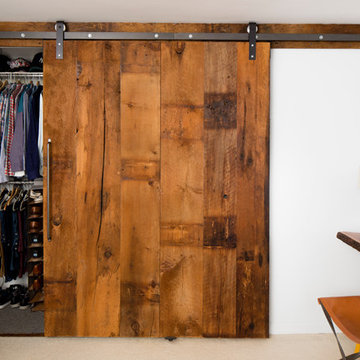
Chris Sanders
Small country men's built-in wardrobe in New York with flat-panel cabinets, distressed cabinets and carpet.
Small country men's built-in wardrobe in New York with flat-panel cabinets, distressed cabinets and carpet.
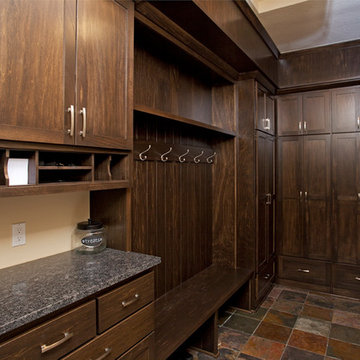
Inspiration for a mid-sized country gender-neutral walk-in wardrobe in Minneapolis with shaker cabinets, dark wood cabinets and terra-cotta floors.
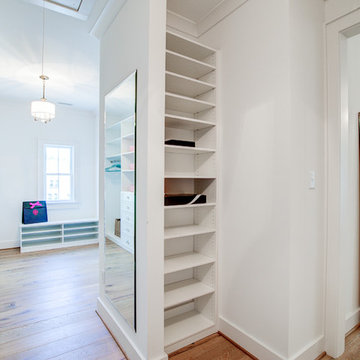
The master closet in the Potomac has 2 entryways connecting to the master bath and the master bedroom! The custom shelving units were provided by Closet Factory!
All Cabinet Finishes Country Storage and Wardrobe Design Ideas
17