All Cabinet Finishes Contemporary Storage and Wardrobe Design Ideas
Refine by:
Budget
Sort by:Popular Today
1 - 20 of 11,729 photos
Item 1 of 3

Photo of a mid-sized contemporary walk-in wardrobe in Melbourne with open cabinets, dark wood cabinets, carpet and orange floor.

This luxury dressing room has a safari theme.
Featuring polytec notaio walnut and laminex brushed bronze. Previously the room had two entrances, by deleting one of the entrances, we were able to create a cul-de-sac style space at one end for a beautiful floating dressing table on front of the "halo effect" of the backlit feature mirror.
To maximise space and organisation all clothing was measured and shoes counted.
Angling the shoe shelves made enough space for the seat to fit in front of the shoes without needing to project beyond the main cabinetry.
Shoe drawers stack casual shoes vertically for convenience of viewing and selecting.
A custom scarf rack ensures scarves are very visible and stored in a non slip solution, making great use of the narrow space outside the ensuite.
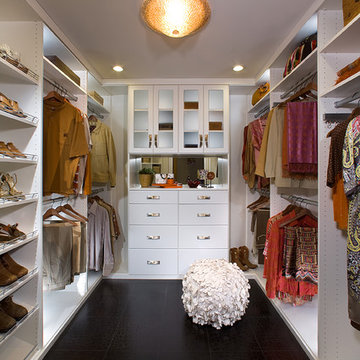
A popular white melamine walk in closet with bullnose faces and matte Lucite insert doors. Unit is finished with melamine molding and lighting
Inspiration for a small contemporary gender-neutral walk-in wardrobe in Los Angeles with flat-panel cabinets and white cabinets.
Inspiration for a small contemporary gender-neutral walk-in wardrobe in Los Angeles with flat-panel cabinets and white cabinets.
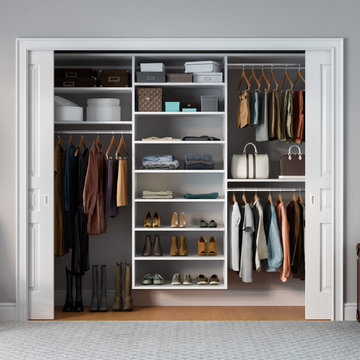
This simple, classic reach in closet includes space for long and medium hang clothes, accessories, shoes and more. On average, a custom designed storage system from California Closets will double or triple the storage capacity thru thoughtful design, like the double-hang shown on the right.
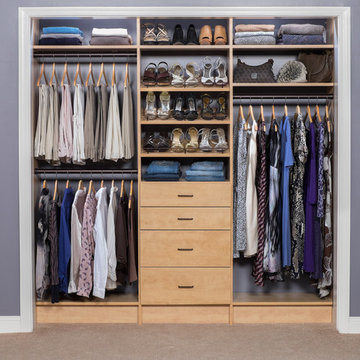
This is an example of a small contemporary gender-neutral built-in wardrobe in Boston with flat-panel cabinets, light wood cabinets and carpet.
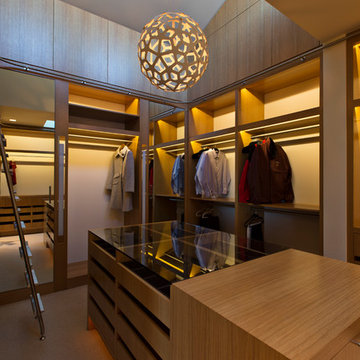
Frank Perez Photographer
Design ideas for a large contemporary gender-neutral walk-in wardrobe in San Francisco with flat-panel cabinets, medium wood cabinets and carpet.
Design ideas for a large contemporary gender-neutral walk-in wardrobe in San Francisco with flat-panel cabinets, medium wood cabinets and carpet.

Our Princeton architects collaborated with the homeowners to customize two spaces within the primary suite of this home - the closet and the bathroom. The new, gorgeous, expansive, walk-in closet was previously a small closet and attic space. We added large windows and designed a window seat at each dormer. Custom-designed to meet the needs of the homeowners, this space has the perfect balance or hanging and drawer storage. The center islands offers multiple drawers and a separate vanity with mirror has space for make-up and jewelry. Shoe shelving is on the back wall with additional drawer space. The remainder of the wall space is full of short and long hanging areas and storage shelves, creating easy access for bulkier items such as sweaters.

Contemporary Walk-in Closet
Design: THREE SALT DESIGN Co.
Build: Zalar Homes
Photo: Chad Mellon
Photo of a small contemporary walk-in wardrobe in Orange County with flat-panel cabinets, white cabinets, porcelain floors and black floor.
Photo of a small contemporary walk-in wardrobe in Orange County with flat-panel cabinets, white cabinets, porcelain floors and black floor.
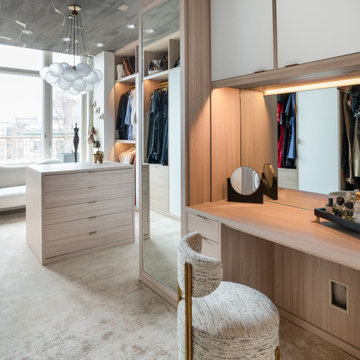
Photographer - Stefan Radtke.
This is an example of an expansive contemporary women's dressing room in New York with flat-panel cabinets, light wood cabinets, carpet, beige floor and wallpaper.
This is an example of an expansive contemporary women's dressing room in New York with flat-panel cabinets, light wood cabinets, carpet, beige floor and wallpaper.
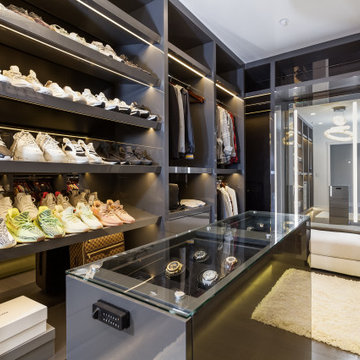
Mid-sized contemporary gender-neutral walk-in wardrobe in Los Angeles with flat-panel cabinets and grey cabinets.
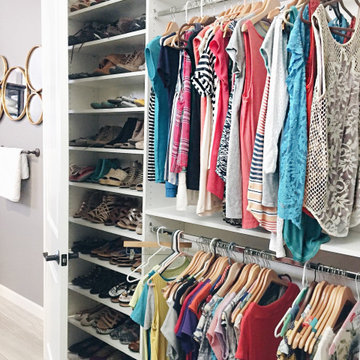
Design ideas for a mid-sized contemporary women's walk-in wardrobe in Phoenix with flat-panel cabinets, white cabinets, carpet and grey floor.
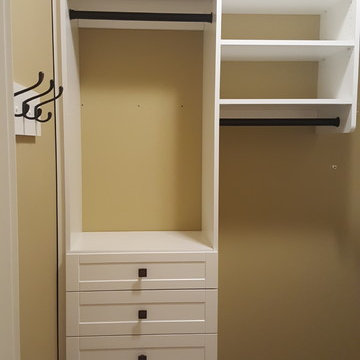
Small master walk in closet with his and her drawers. Oil rubbed bronze rods and hardware. Includes wall mounted coat hooks.
This is an example of a mid-sized contemporary gender-neutral walk-in wardrobe in Seattle with shaker cabinets and white cabinets.
This is an example of a mid-sized contemporary gender-neutral walk-in wardrobe in Seattle with shaker cabinets and white cabinets.
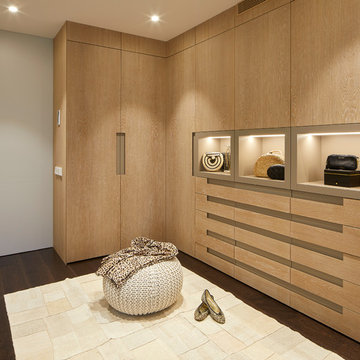
Armario vestidor de la habitación Suite con mucho espacio de almacenamiento
Photo of a contemporary women's walk-in wardrobe in Barcelona with flat-panel cabinets, light wood cabinets, dark hardwood floors and beige floor.
Photo of a contemporary women's walk-in wardrobe in Barcelona with flat-panel cabinets, light wood cabinets, dark hardwood floors and beige floor.
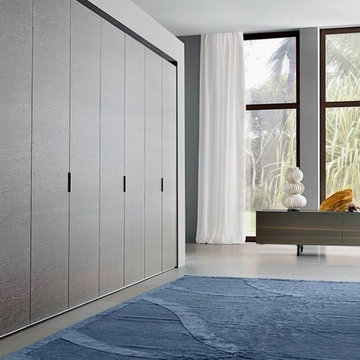
Photo of a large contemporary gender-neutral built-in wardrobe in Miami with flat-panel cabinets, dark wood cabinets and grey floor.
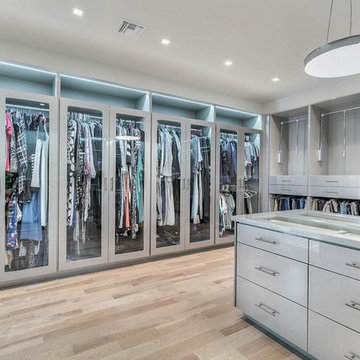
Large contemporary women's walk-in wardrobe in Orlando with glass-front cabinets, grey cabinets, light hardwood floors and beige floor.
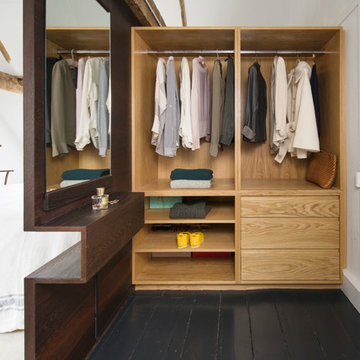
Leigh Simpson
Inspiration for a mid-sized contemporary gender-neutral dressing room in Sussex with painted wood floors, black floor, open cabinets and light wood cabinets.
Inspiration for a mid-sized contemporary gender-neutral dressing room in Sussex with painted wood floors, black floor, open cabinets and light wood cabinets.
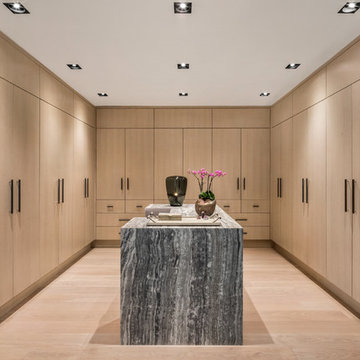
Photographer: Evan Joseph
Broker: Raphael Deniro, Douglas Elliman
Design: Bryan Eure
Inspiration for a large contemporary gender-neutral walk-in wardrobe in New York with flat-panel cabinets, light wood cabinets, light hardwood floors and beige floor.
Inspiration for a large contemporary gender-neutral walk-in wardrobe in New York with flat-panel cabinets, light wood cabinets, light hardwood floors and beige floor.
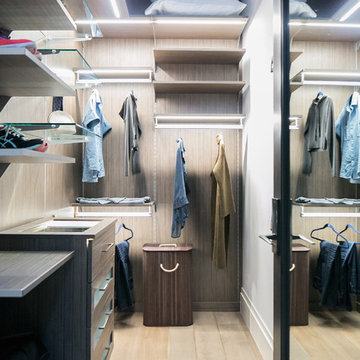
Ryan Garvin Photography, Robeson Design
Design ideas for a mid-sized contemporary gender-neutral walk-in wardrobe in Denver with flat-panel cabinets, grey cabinets, light hardwood floors and beige floor.
Design ideas for a mid-sized contemporary gender-neutral walk-in wardrobe in Denver with flat-panel cabinets, grey cabinets, light hardwood floors and beige floor.
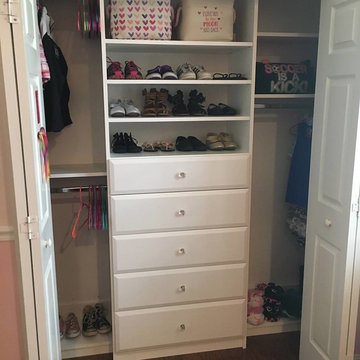
The children’s closets in my client’s new home had Home Depot systems installed by the previous owner. Because those systems are pre-fab, they don’t utilize every inch of space properly. Plus, drawers did not close properly and the shelves were thin and cracking. I designed new spaces for them that maximize each area and gave them more storage. My client said all three children were so happy with their new closets that they have been keeping them neat and organized!
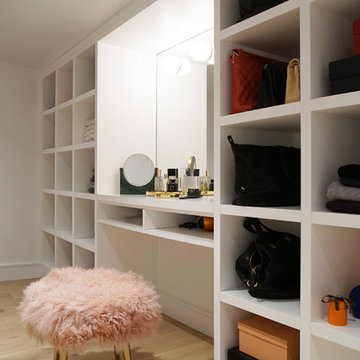
Master walk-in closet vanity with custom millwork open shelf unit.
Inspiration for a mid-sized contemporary women's dressing room in New York with open cabinets, white cabinets, light hardwood floors and brown floor.
Inspiration for a mid-sized contemporary women's dressing room in New York with open cabinets, white cabinets, light hardwood floors and brown floor.
All Cabinet Finishes Contemporary Storage and Wardrobe Design Ideas
1