Country Storage and Wardrobe Design Ideas with Flat-panel Cabinets
Refine by:
Budget
Sort by:Popular Today
1 - 20 of 238 photos
Item 1 of 3
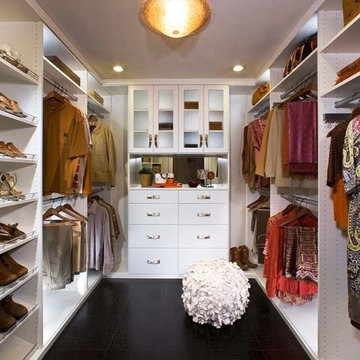
White melamine with bullnose drawer faces and doors with matte Lucite inserts, toe stop fences, round brushed rods and melamine molding
This is an example of a large country gender-neutral walk-in wardrobe in Los Angeles with flat-panel cabinets and white cabinets.
This is an example of a large country gender-neutral walk-in wardrobe in Los Angeles with flat-panel cabinets and white cabinets.
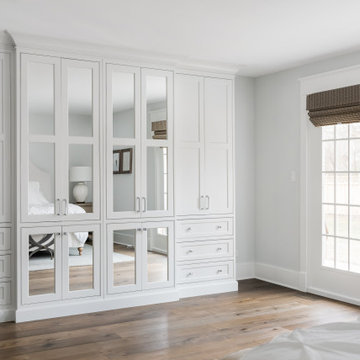
The homeowners wanted to improve the layout and function of their tired 1980’s bathrooms. The master bath had a huge sunken tub that took up half the floor space and the shower was tiny and in small room with the toilet. We created a new toilet room and moved the shower to allow it to grow in size. This new space is far more in tune with the client’s needs. The kid’s bath was a large space. It only needed to be updated to today’s look and to flow with the rest of the house. The powder room was small, adding the pedestal sink opened it up and the wallpaper and ship lap added the character that it needed
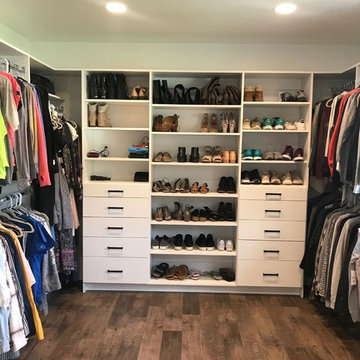
Inspiration for a large country gender-neutral walk-in wardrobe in Salt Lake City with flat-panel cabinets, white cabinets, medium hardwood floors and brown floor.
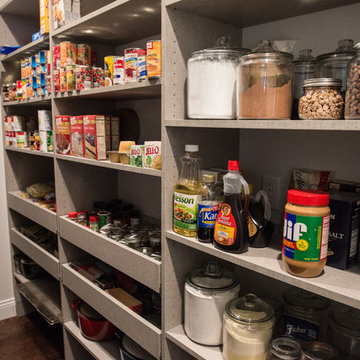
Walk-in pantry comes right off the spacious kitchen. Housing everything from small appliances to food products, this pantry has a place for each & every item.
Mandi B Photography
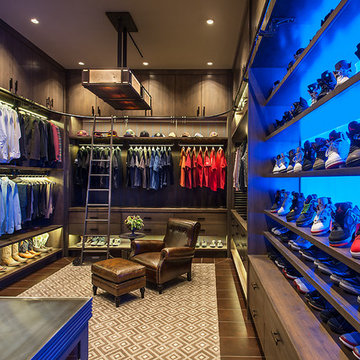
This gentleman's closet showcases customized lighted hanging space with fabric panels behind the clothing, a lighted wall to display an extensive shoe collection and storage for all other items ranging from watches to belts.
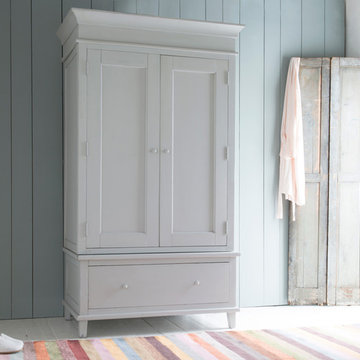
We've hand-carved this sturdy armoire, splashed on our scuffed grey paint and finished it off with vintage-y bronze knobs for a wardrobe that'll hang your glad-rags for years (or even centuries) to come.
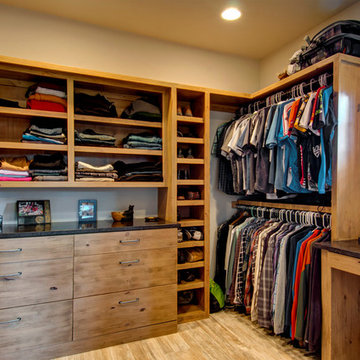
Jon Eady Photographer 2014
Country men's storage and wardrobe in Denver with flat-panel cabinets, light hardwood floors and light wood cabinets.
Country men's storage and wardrobe in Denver with flat-panel cabinets, light hardwood floors and light wood cabinets.

The Kelso's Primary Closet is a spacious and well-organized haven for their wardrobe and personal belongings. The closet features a luxurious gray carpet that adds a touch of comfort and warmth to the space. A large gray linen bench provides a stylish seating area where one can sit and contemplate outfit choices or simply relax. The closet itself is a generous walk-in design, offering ample room for clothing, shoes, and accessories. The round semi-flush lighting fixtures provide soft and ambient illumination, ensuring that every corner of the closet is well-lit. The white melamine closet system provides a sleek and clean aesthetic, with shelves, drawers, and hanging rods meticulously arranged to maximize storage and organization. The Kelso's Primary Closet combines functionality and style, creating a functional and visually appealing space to showcase their fashion collection.
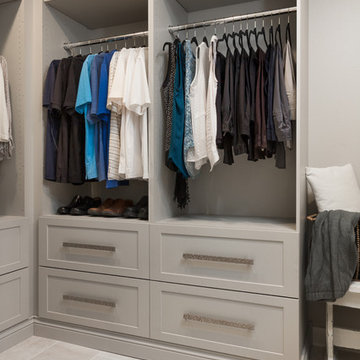
This chic farmhouse remodel project blends the classic Pendleton SP 275 door style with the fresh look of the Heron Plume (Kitchen and Powder Room) and Oyster (Master Bath and Closet) painted finish from Showplace Cabinetry.
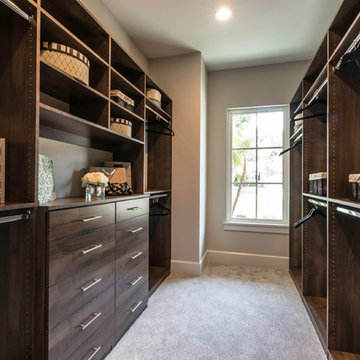
4 bed / 3.5 bath
3,072 sq/ft
Two car garage
Outdoor kitchen
Garden wall
Fire pit
Photo of a mid-sized country gender-neutral walk-in wardrobe in Orlando with flat-panel cabinets, dark wood cabinets and carpet.
Photo of a mid-sized country gender-neutral walk-in wardrobe in Orlando with flat-panel cabinets, dark wood cabinets and carpet.
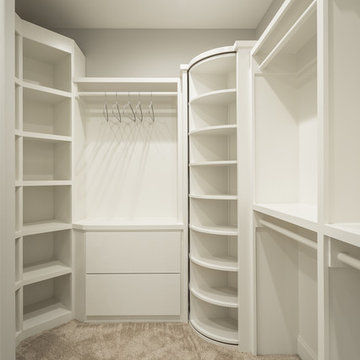
This craftsman model home, won 2017 Showcase Home of the Year in Chattanooga, TN
This is an example of a country gender-neutral walk-in wardrobe in Other with flat-panel cabinets, carpet and beige floor.
This is an example of a country gender-neutral walk-in wardrobe in Other with flat-panel cabinets, carpet and beige floor.
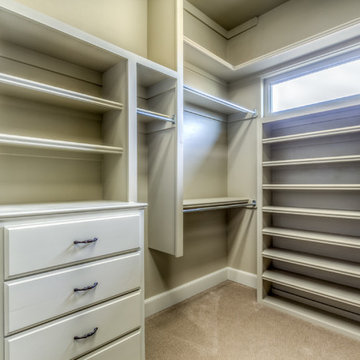
Design ideas for a large country gender-neutral walk-in wardrobe in Oklahoma City with flat-panel cabinets, white cabinets and carpet.
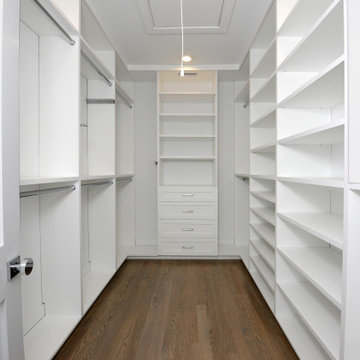
His Master Walk In Custom Closet
Inspiration for a large country gender-neutral walk-in wardrobe in New York with flat-panel cabinets, dark hardwood floors and brown floor.
Inspiration for a large country gender-neutral walk-in wardrobe in New York with flat-panel cabinets, dark hardwood floors and brown floor.
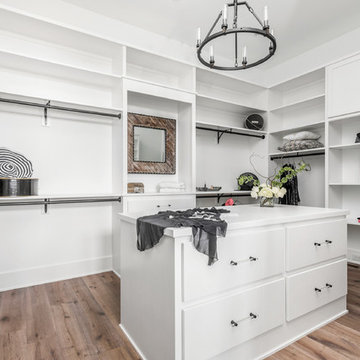
The Home Aesthetic
Inspiration for a large country gender-neutral walk-in wardrobe in Indianapolis with flat-panel cabinets, white cabinets, light hardwood floors and multi-coloured floor.
Inspiration for a large country gender-neutral walk-in wardrobe in Indianapolis with flat-panel cabinets, white cabinets, light hardwood floors and multi-coloured floor.
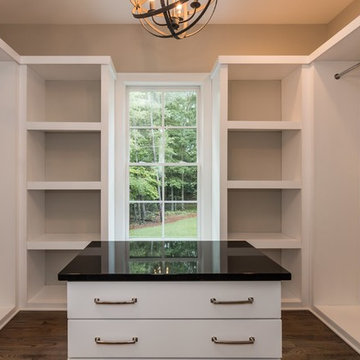
Tourfactory.com
This is an example of a large country gender-neutral walk-in wardrobe in Raleigh with flat-panel cabinets, white cabinets and medium hardwood floors.
This is an example of a large country gender-neutral walk-in wardrobe in Raleigh with flat-panel cabinets, white cabinets and medium hardwood floors.
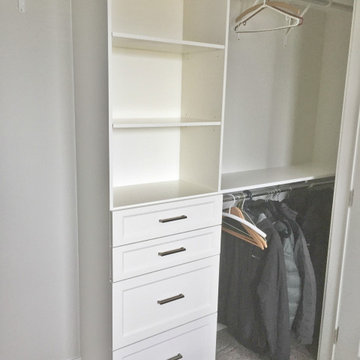
Custom Closet with Drawers
Design ideas for a mid-sized country gender-neutral built-in wardrobe in Vancouver with flat-panel cabinets, white cabinets, carpet and beige floor.
Design ideas for a mid-sized country gender-neutral built-in wardrobe in Vancouver with flat-panel cabinets, white cabinets, carpet and beige floor.
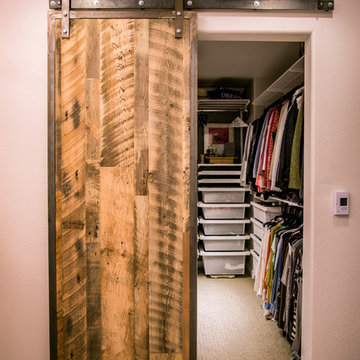
John Caswell Photography
This is an example of a mid-sized country gender-neutral walk-in wardrobe in Denver with flat-panel cabinets and carpet.
This is an example of a mid-sized country gender-neutral walk-in wardrobe in Denver with flat-panel cabinets and carpet.
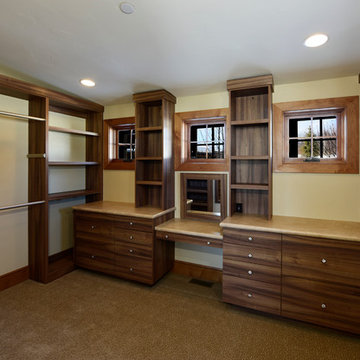
Photo Credit: Rod Hanna
Inspiration for a country gender-neutral walk-in wardrobe in Denver with flat-panel cabinets, dark wood cabinets and carpet.
Inspiration for a country gender-neutral walk-in wardrobe in Denver with flat-panel cabinets, dark wood cabinets and carpet.
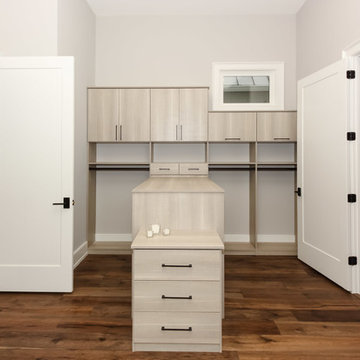
Parade of Homes Gold Winner
This 7,500 modern farmhouse style home was designed for a busy family with young children. The family lives over three floors including home theater, gym, playroom, and a hallway with individual desk for each child. From the farmhouse front, the house transitions to a contemporary oasis with large modern windows, a covered patio, and room for a pool.
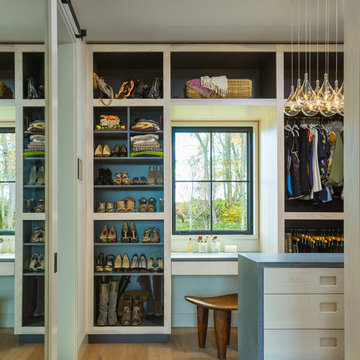
Inspiration for a mid-sized country gender-neutral walk-in wardrobe in Burlington with flat-panel cabinets, light wood cabinets, medium hardwood floors and brown floor.
Country Storage and Wardrobe Design Ideas with Flat-panel Cabinets
1