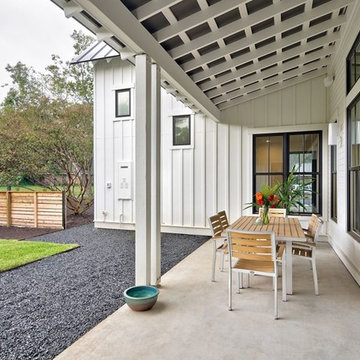Country Verandah Design Ideas with Concrete Slab
Sort by:Popular Today
1 - 20 of 599 photos
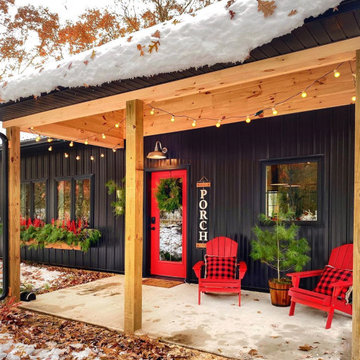
Inspiration for a small country front yard verandah in Tampa with concrete slab and a roof extension.
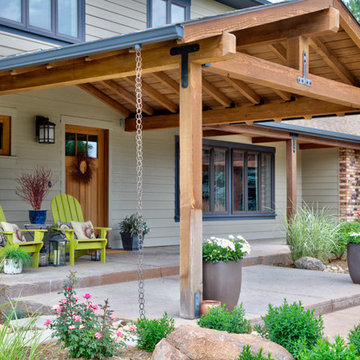
Design ideas for a large country front yard verandah in Denver with concrete slab and a roof extension.
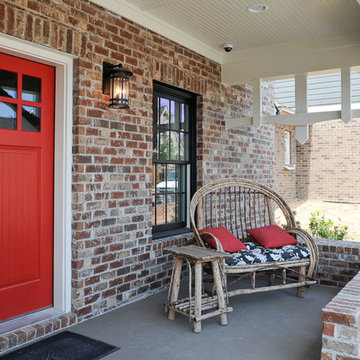
Unique Wood Trim, and a bright red door, offers amazing curb appeal to any home. Wow your guests before they even enter the front door! Signature Homes www.e-signaturehomes.com
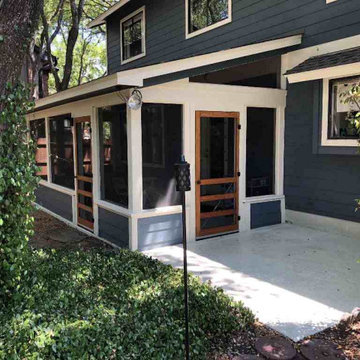
Speaking of the shed roof on this addition, look closely at the area over the screen door that leads out to the uncovered patio space. What do you see over that screen door? It’s a perfectly-screened open wedge that starts small at the outer door frame and gets bigger as it reaches the wall of the house. If you didn’t already know we custom make all of our screens, you could tell by looking at this wedge. And there’s a matching screened wedge at the opposite end of the porch, too. These two wedges of screening let in just a little more light and contribute to the airy, summery feel of this porch.
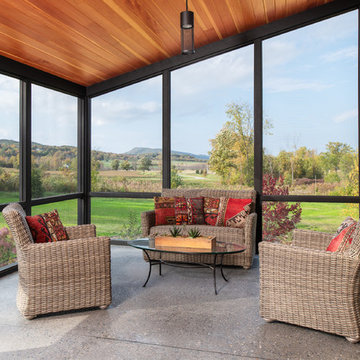
Ryan Bent Photography
Inspiration for a mid-sized country side yard screened-in verandah in Burlington with concrete slab and a roof extension.
Inspiration for a mid-sized country side yard screened-in verandah in Burlington with concrete slab and a roof extension.
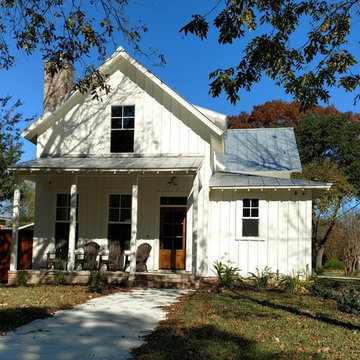
Farmhouse style vacation house with painted board & batten siding and trim and standing seam metal roof.
This is an example of a small country front yard verandah in Austin with concrete slab.
This is an example of a small country front yard verandah in Austin with concrete slab.
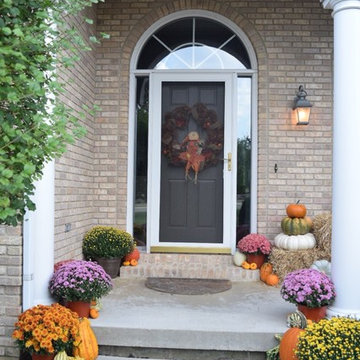
Design ideas for a small country front yard verandah in Chicago with concrete slab and a roof extension.
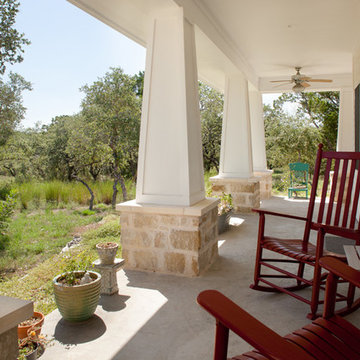
Morningside Architect, LLP
Contractor: Lone Star Custom Homes
Photographer: Rick Gardner Photography
Design ideas for a mid-sized country front yard verandah in Austin with concrete slab and a roof extension.
Design ideas for a mid-sized country front yard verandah in Austin with concrete slab and a roof extension.
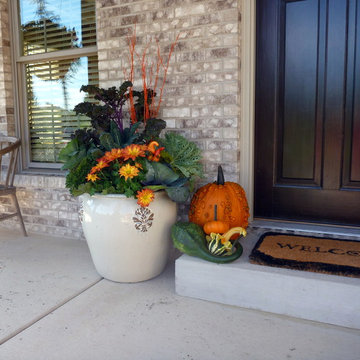
Simple is sometimes best!
Photo of a small country front yard verandah in Chicago with a container garden, concrete slab and a roof extension.
Photo of a small country front yard verandah in Chicago with a container garden, concrete slab and a roof extension.
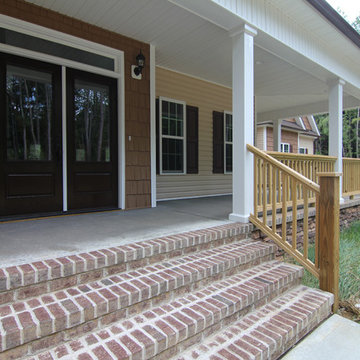
The farmhouse front porch wrap around two sides. A stone water table leads to a brick and concrete porch base. White columns and beadboard.
Photo of an expansive country front yard verandah in Raleigh with concrete slab and a roof extension.
Photo of an expansive country front yard verandah in Raleigh with concrete slab and a roof extension.
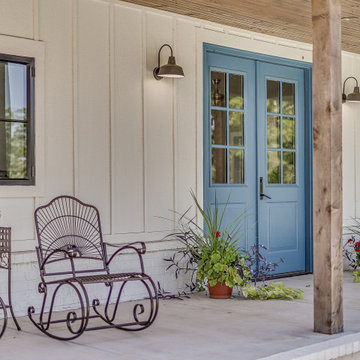
Front door entry of modern farmhouse
Design ideas for a large country front yard verandah with with columns, concrete slab and a roof extension.
Design ideas for a large country front yard verandah with with columns, concrete slab and a roof extension.
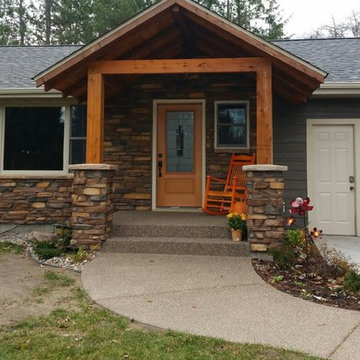
Front Entry updated to add a porch roof, cedar posts, stone piers, new front entry door, stone, vaulted entry, and exposed aggregate steps to create an inviting Main Entrance to this home.
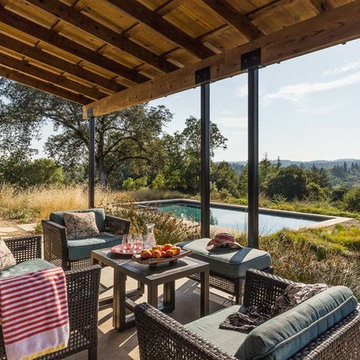
Photography by David Duncan Livingston
Inspiration for a country verandah in San Francisco with concrete slab and a roof extension.
Inspiration for a country verandah in San Francisco with concrete slab and a roof extension.
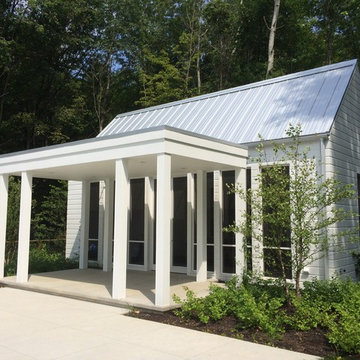
Award winning Modern Farmhouse. AIA and ALA awards.
John Toniolo Architect
Jeff Harting
North Shore Architect
Custom Home, Modern Farmhouse
Michigan Architect
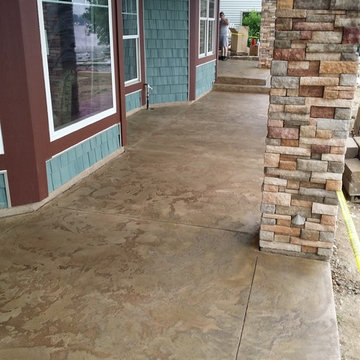
For this particular overlay project we used Elitecrete Thin Finish and applied a smooth base coat in a dilution of charcoal stain. The textured top coat, done in a dilution of chocolate stain, was then added to complete the look. The joints were filled with a bronze joint fill.
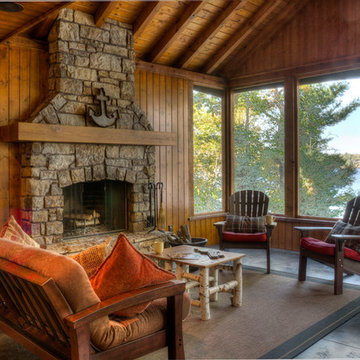
This is an example of a country screened-in verandah in Minneapolis with concrete slab.
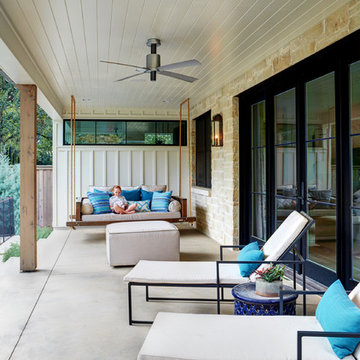
Aaron Dougherty Photography
Inspiration for a large country side yard verandah in Austin with concrete slab and a roof extension.
Inspiration for a large country side yard verandah in Austin with concrete slab and a roof extension.
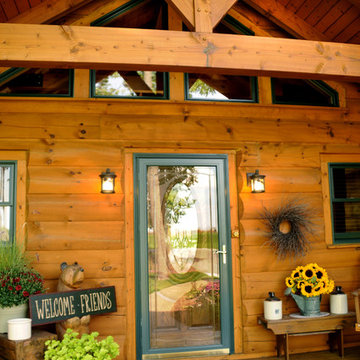
Timber frame covered front entry
Hal Kearney, Photographer
Inspiration for a small country front yard verandah in Other with concrete slab and a roof extension.
Inspiration for a small country front yard verandah in Other with concrete slab and a roof extension.
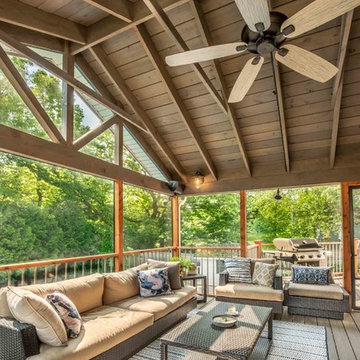
These products are stained to a contemporary dark color that is nearly black.
Inspiration for a mid-sized country backyard verandah in Other with concrete slab and a roof extension.
Inspiration for a mid-sized country backyard verandah in Other with concrete slab and a roof extension.
Country Verandah Design Ideas with Concrete Slab
1
