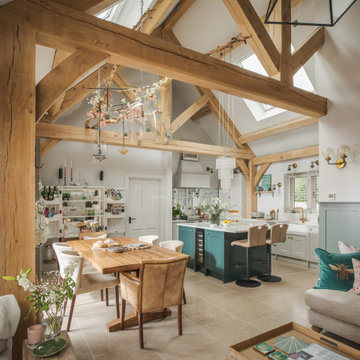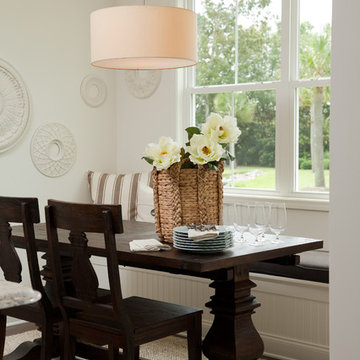Small Country Dining Room Design Ideas
Refine by:
Budget
Sort by:Popular Today
1 - 20 of 1,305 photos
Item 1 of 3
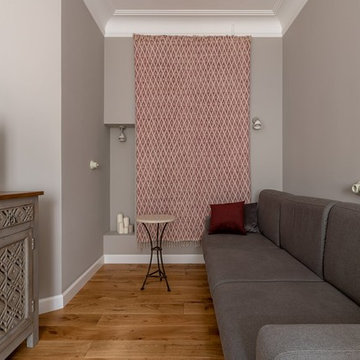
Photo of a small country dining room in Saint Petersburg with grey walls and painted wood floors.
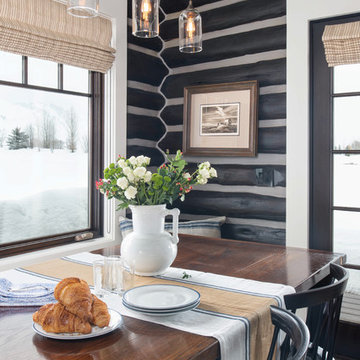
Clients renovating their primary residence first wanted to create an inviting guest house they could call home during their renovation. Traditional in it's original construction, this project called for a rethink of lighting (both through the addition of windows to add natural light) as well as modern fixtures to create a blended transitional feel. We used bright colors in the kitchen to create a big impact in a small space. All told, the result is cozy, inviting and full of charm.
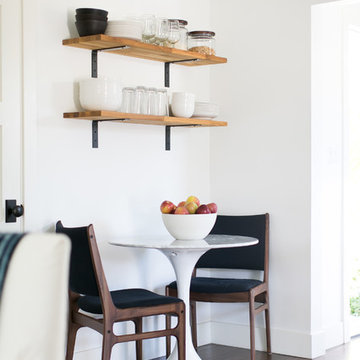
A 1940's bungalow was renovated and transformed for a small family. This is a small space - 800 sqft (2 bed, 2 bath) full of charm and character. Custom and vintage furnishings, art, and accessories give the space character and a layered and lived-in vibe. This is a small space so there are several clever storage solutions throughout. Vinyl wood flooring layered with wool and natural fiber rugs. Wall sconces and industrial pendants add to the farmhouse aesthetic. A simple and modern space for a fairly minimalist family. Located in Costa Mesa, California. Photos: Ryan Garvin
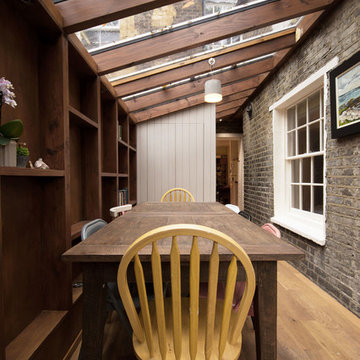
This is a small side return extension to a Victorian terraced house in the heart of Camden Town. With space at a premium, we designed an inside-out lightweight exposed timber frame construction that creates a working wall incorporating services, shelving and recesses between the structure in the clients new dining area.
A large pivot door opens out into the garden, working alongside the glazed roof to provide a light and airy addition.
We have worked closely with the clients to achieve a low-cost yet design-led scheme to improve their home. A stripped back approach and simple palette of materials create a contemporary space for the clients to enjoy.
PUBLISHED
This project was published in the June 2015 edition of Grand Designs Magazine in their Extensions Special.
AWARDS
Longlisted for the 2016 Don't Move, Improve! competition.
Finalist in the Best Small Project category of the Camden Design Awards 2015
Photos - Troy Hodgson
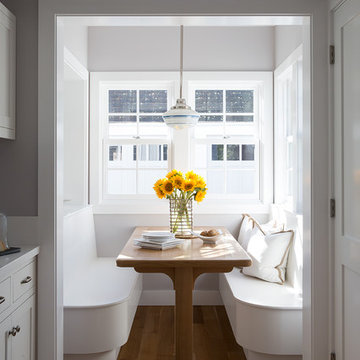
Mariko Reed Architectural Photography
Inspiration for a small country kitchen/dining combo in San Francisco with grey walls and light hardwood floors.
Inspiration for a small country kitchen/dining combo in San Francisco with grey walls and light hardwood floors.
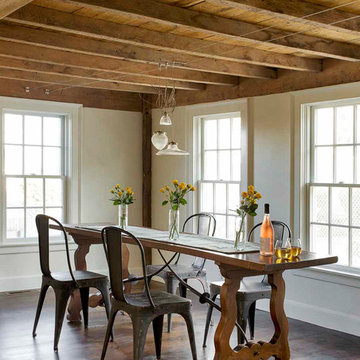
The century old wood beams were exposed and then sodablasted, a gentler version of sandblasting that used sodium bicarbonate to clean hundreds of years’ worth of debris off of the beams, resulting in a look that’s soft and clean, but still retains its lovely patina. The table was handed down to the home owners and the chairs were a lucky find at an antique market.
Photos by Eric Roth
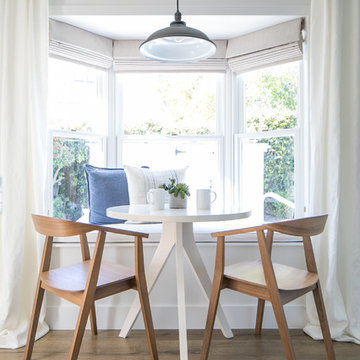
Modern Farmhouse interior design by Lindye Galloway Design. Breakfast nook in the bay window.
Small country kitchen/dining combo in Orange County with white walls, medium hardwood floors and no fireplace.
Small country kitchen/dining combo in Orange County with white walls, medium hardwood floors and no fireplace.
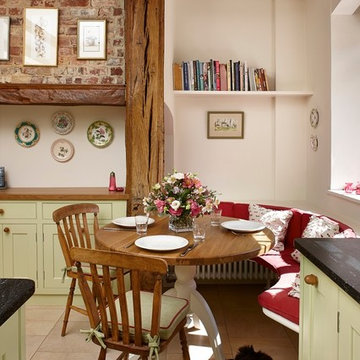
A small kitchen designed around the oak beams, resulting in a space conscious design. All units were painted & with a stone work surface. The Acorn door handles were designed specially for this clients kitchen. In the corner a curved bench was attached onto the wall creating additional seating around a circular table. The large wall pantry with bi-fold doors creates a fantastic workstation & storage area for food & appliances. The small island adds an extra work surface and has storage space.
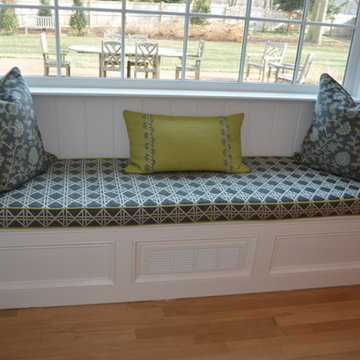
Small country kitchen/dining combo in Philadelphia with medium hardwood floors and brown floor.
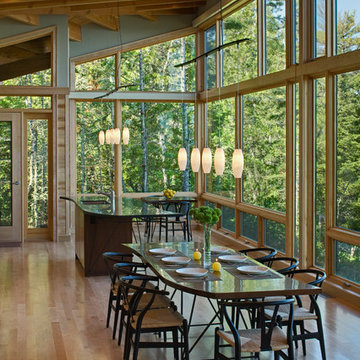
The Eagle Harbor Cabin is located on a wooded waterfront property on Lake Superior, at the northerly edge of Michigan’s Upper Peninsula, about 300 miles northeast of Minneapolis.
The wooded 3-acre site features the rocky shoreline of Lake Superior, a lake that sometimes behaves like the ocean. The 2,000 SF cabin cantilevers out toward the water, with a 40-ft. long glass wall facing the spectacular beauty of the lake. The cabin is composed of two simple volumes: a large open living/dining/kitchen space with an open timber ceiling structure and a 2-story “bedroom tower,” with the kids’ bedroom on the ground floor and the parents’ bedroom stacked above.
The interior spaces are wood paneled, with exposed framing in the ceiling. The cabinets use PLYBOO, a FSC-certified bamboo product, with mahogany end panels. The use of mahogany is repeated in the custom mahogany/steel curvilinear dining table and in the custom mahogany coffee table. The cabin has a simple, elemental quality that is enhanced by custom touches such as the curvilinear maple entry screen and the custom furniture pieces. The cabin utilizes native Michigan hardwoods such as maple and birch. The exterior of the cabin is clad in corrugated metal siding, offset by the tall fireplace mass of Montana ledgestone at the east end.
The house has a number of sustainable or “green” building features, including 2x8 construction (40% greater insulation value); generous glass areas to provide natural lighting and ventilation; large overhangs for sun and snow protection; and metal siding for maximum durability. Sustainable interior finish materials include bamboo/plywood cabinets, linoleum floors, locally-grown maple flooring and birch paneling, and low-VOC paints.
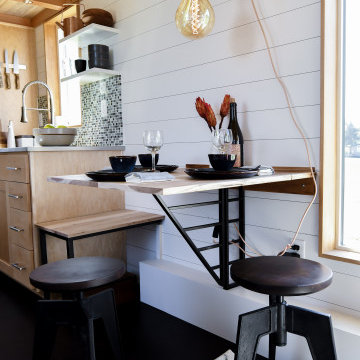
Designed by Malia Schultheis and built by Tru Form Tiny. This Tiny Home features Blue stained pine for the ceiling, pine wall boards in white, custom barn door, custom steel work throughout, and modern minimalist window trim in fir. This table folds down and away.
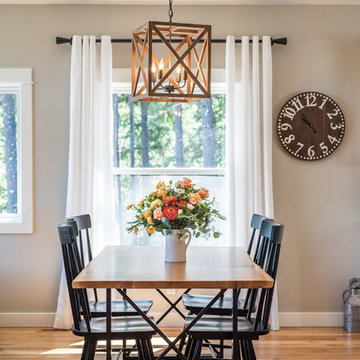
Jen Jones
Design ideas for a small country dining room in Seattle with grey walls, medium hardwood floors, no fireplace and brown floor.
Design ideas for a small country dining room in Seattle with grey walls, medium hardwood floors, no fireplace and brown floor.
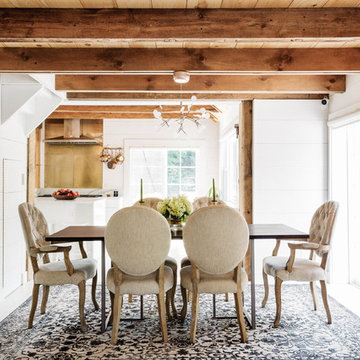
Nick Glimenakis
Photo of a small country separate dining room in New York with white walls, light hardwood floors and white floor.
Photo of a small country separate dining room in New York with white walls, light hardwood floors and white floor.
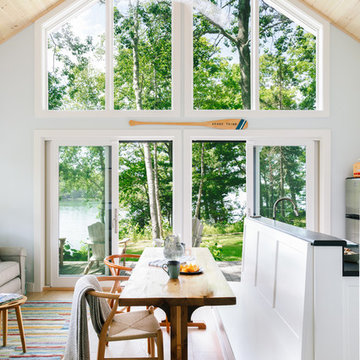
Integrity from Marvin Windows and Doors open this tiny house up to a larger-than-life ocean view.
This is an example of a small country open plan dining in Portland Maine with blue walls, light hardwood floors, no fireplace and brown floor.
This is an example of a small country open plan dining in Portland Maine with blue walls, light hardwood floors, no fireplace and brown floor.
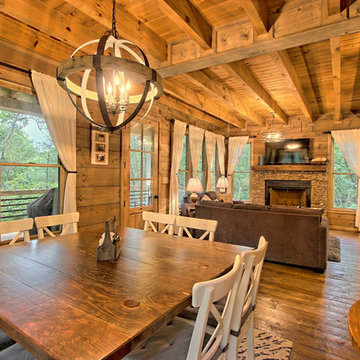
Dining and living of this rustic cottage by Sisson Dupont and Carder. Neutral and grays.
Photo of a small country open plan dining in Other with grey walls, painted wood floors, a standard fireplace, a stone fireplace surround and brown floor.
Photo of a small country open plan dining in Other with grey walls, painted wood floors, a standard fireplace, a stone fireplace surround and brown floor.
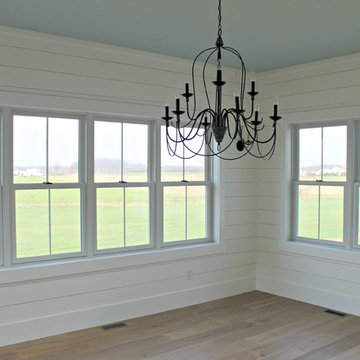
Small country separate dining room in Other with white walls, light hardwood floors, no fireplace and beige floor.
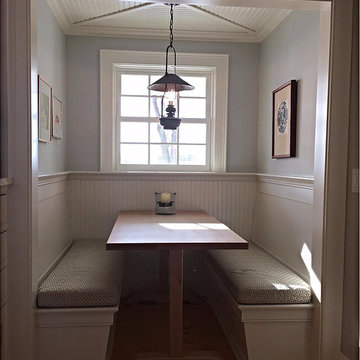
Design ideas for a small country separate dining room in Burlington with blue walls, light hardwood floors and no fireplace.
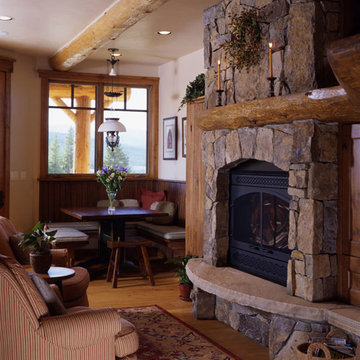
Another moss rock fireplace is the focal point for the casual eating area and kitchen. It's cozy warmth provides just the right touch on cold winter days and chilly spring and fall mornings.
Small Country Dining Room Design Ideas
1
